7425 SOUTH WEST 56TH AVE, Miami
$6,250,000 USD 7 8
Pictures
Map
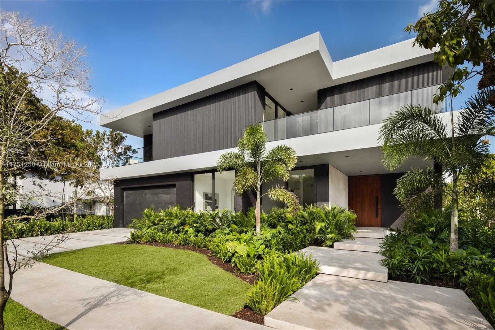

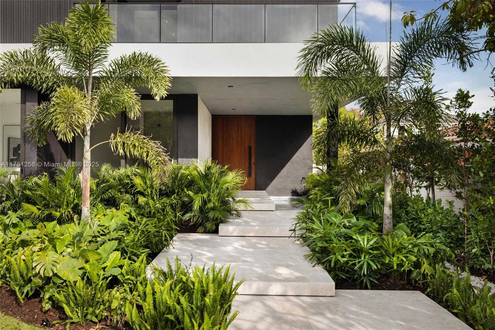
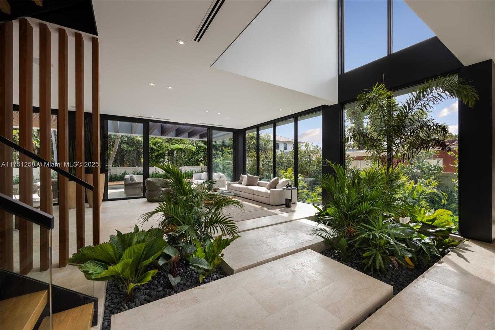
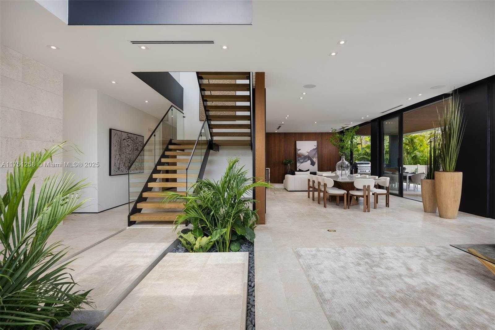
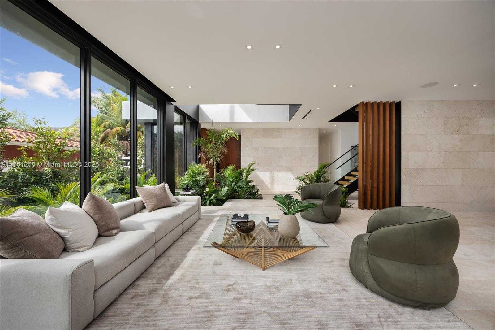
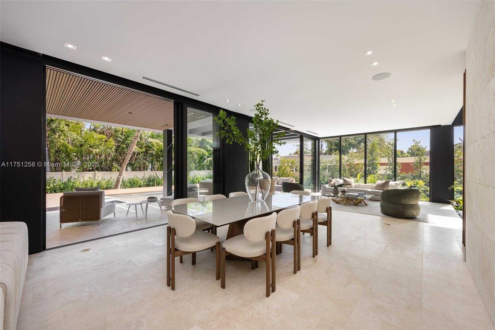
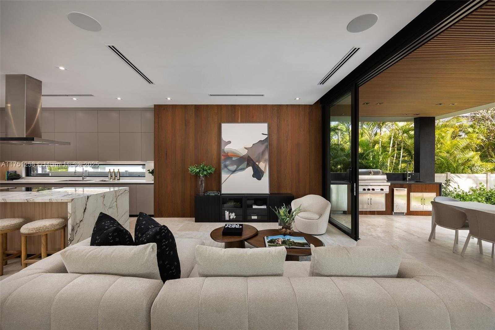
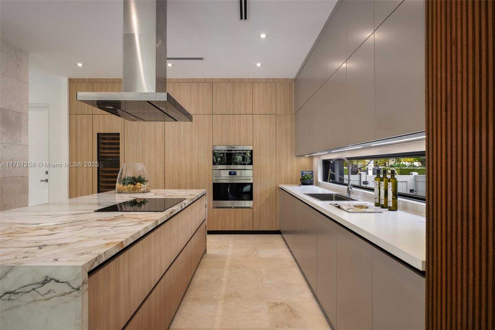
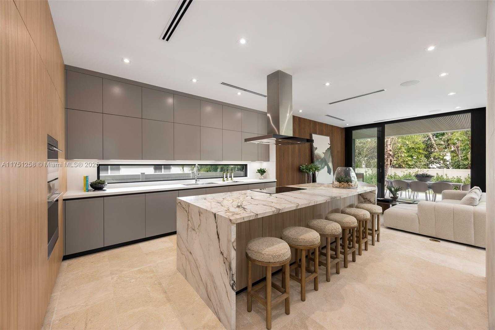
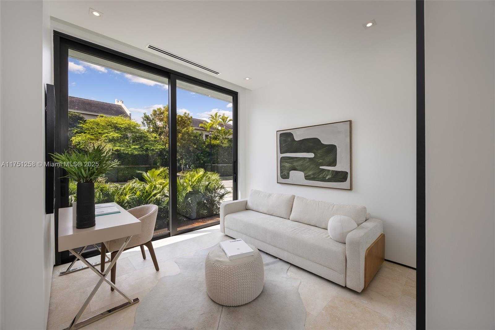
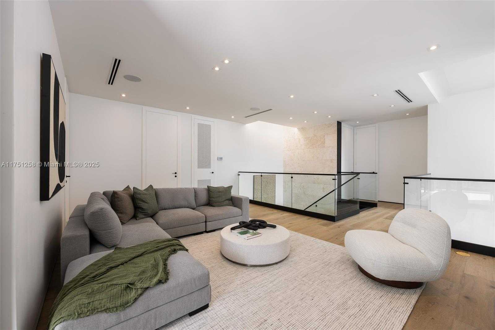
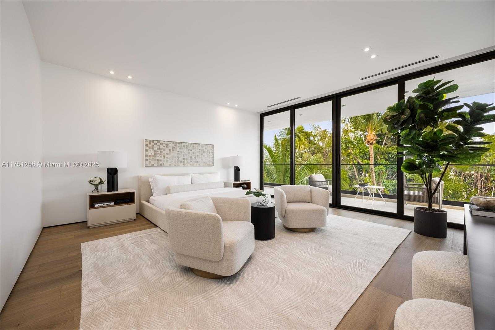
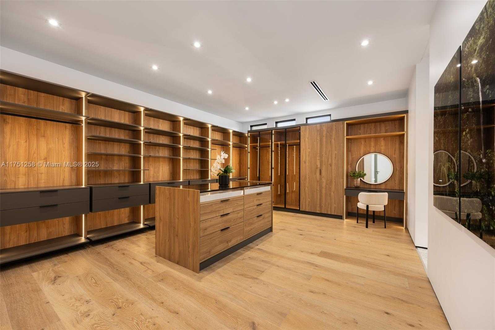
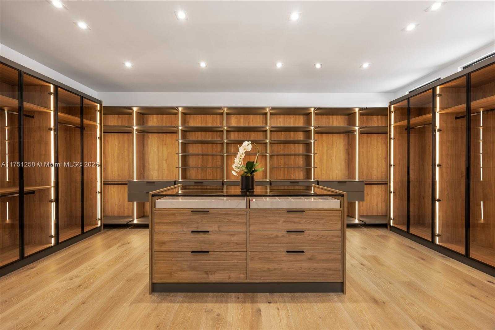
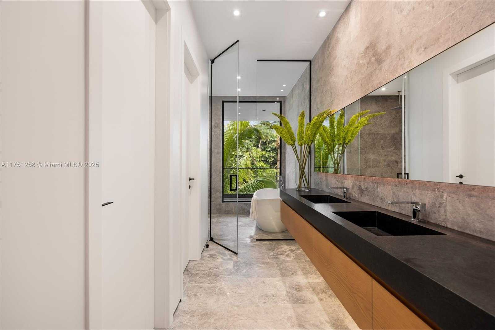
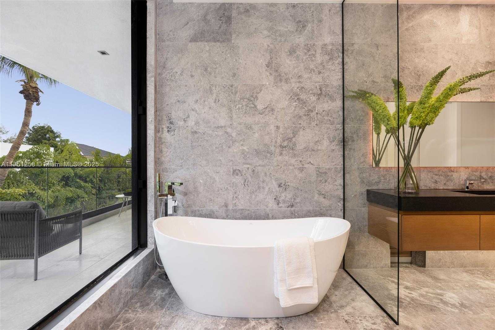
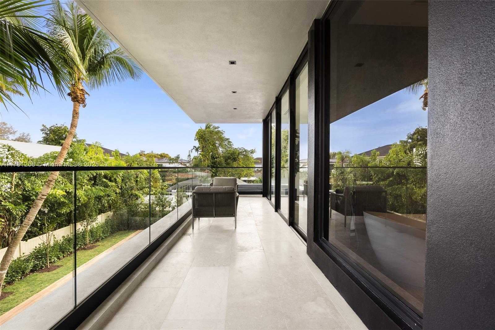
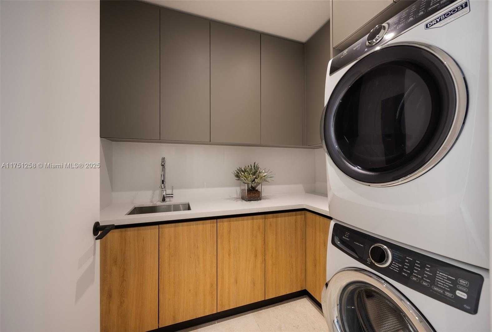
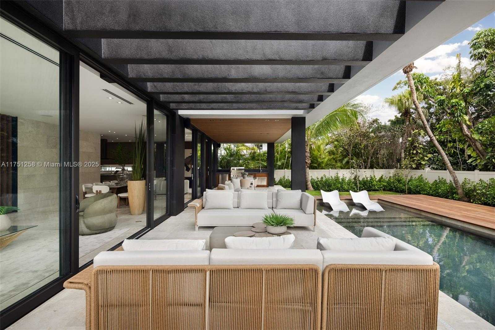
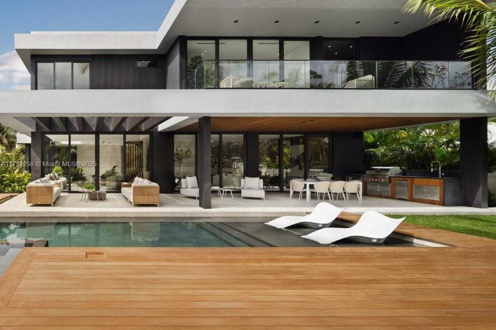
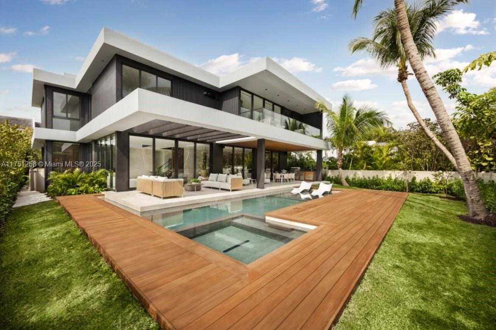
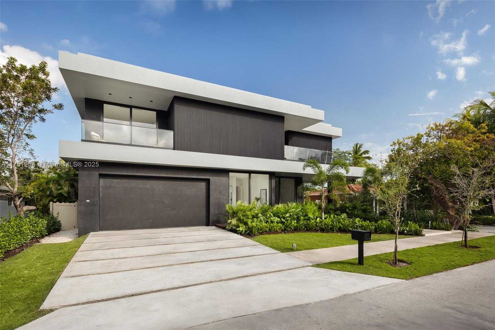
Contact us
Schedule Tour
| Address | 7425 SOUTH WEST 56TH AVE, Miami |
| Building Name | HIGH PINES REV PLAT OF 2N |
| Type of Property | Single Family Residence |
| Property Style | Pool Only |
| Price | $6,250,000 |
| Property Status | Active With Contract |
| MLS Number | A11751258 |
| Bedrooms Number | 7 |
| Full Bathrooms Number | 7 |
| Half Bathrooms Number | 2 |
| Living Area | 5271 |
| Lot Size | 9375 |
| Year Built | 2025 |
| Garage Spaces Number | 2 |
| Folio Number | 30-41-31-019-1000 |
| Zoning Information | 0100 |
| Days on Market | 85 |
Detailed Description: Welcome to this stunning home nestled in the heart of High Pines. This impeccable residence is in a prime location within a peaceful neighborhood offering privacy for modern-day living. Upon entering, you’ll find a spacious open floor plan where the living, dining, and kitchen spaces effortlessly flow together. Expansive windows and sliding glass doors invite natural light to pour in creating a bright and welcoming atmosphere. The outdoors seamlessly blend with the interior design bringing the beauty of nature inside for a unique airy feel. The outdoor space is a serene retreat with lush landscaping and a private pool, perfect for entertaining or relaxation. Just minutes from top schools, shopping, dining, and entertainment, this home offers unmatched convenience. Make it yours!
Internet
Property added to favorites
Loan
Mortgage
Expert
Hide
Address Information
| State | Florida |
| City | Miami |
| County | Miami-Dade County |
| Zip Code | 33143 |
| Address | 7425 SOUTH WEST 56TH AVE |
| Section | 31 |
| Zip Code (4 Digits) | 5660 |
Financial Information
| Price | $6,250,000 |
| Price per Foot | $0 |
| Folio Number | 30-41-31-019-1000 |
| Tax Amount | $21,650 |
| Tax Year | 2023 |
| Type of Contingencies | Other |
Full Descriptions
| Detailed Description | Welcome to this stunning home nestled in the heart of High Pines. This impeccable residence is in a prime location within a peaceful neighborhood offering privacy for modern-day living. Upon entering, you’ll find a spacious open floor plan where the living, dining, and kitchen spaces effortlessly flow together. Expansive windows and sliding glass doors invite natural light to pour in creating a bright and welcoming atmosphere. The outdoors seamlessly blend with the interior design bringing the beauty of nature inside for a unique airy feel. The outdoor space is a serene retreat with lush landscaping and a private pool, perfect for entertaining or relaxation. Just minutes from top schools, shopping, dining, and entertainment, this home offers unmatched convenience. Make it yours! |
| Property View | Other |
| Design Description | Attached, Two Story |
| Roof Description | Barrel Roof |
| Floor Description | Tile |
| Interior Features | First Floor Entry, Built-in Features, Cooking Island, Pantry, Walk-In Closet (s), Den / Library / Office, Famil |
| Exterior Features | Built-In Grill, Other |
| Equipment Appliances | Dishwasher, Disposal, Dryer, Electric Water Heater, Microwave, Electric Range, Refrigerator, Wall Oven, Washer |
| Pool Description | In Ground |
| Cooling Description | Central Air |
| Heating Description | Central |
| Water Description | Municipal Water |
| Sewer Description | Public Sewer |
| Parking Description | Driveway |
Property parameters
| Bedrooms Number | 7 |
| Full Baths Number | 7 |
| Half Baths Number | 2 |
| Living Area | 5271 |
| Lot Size | 9375 |
| Zoning Information | 0100 |
| Year Built | 2025 |
| Type of Property | Single Family Residence |
| Style | Pool Only |
| Building Name | HIGH PINES REV PLAT OF 2N |
| Development Name | HIGH PINES REV PLAT OF 2N |
| Construction Type | CBS Construction |
| Street Direction | South West |
| Garage Spaces Number | 2 |
| Listed with | Compass Florida, LLC. |
