7250 ERWIN RD, Coral Gables
$3,750,000 USD 5 4.5
Pictures
Map
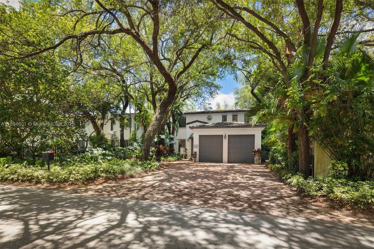

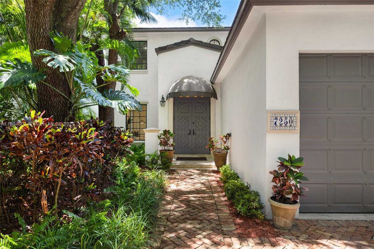
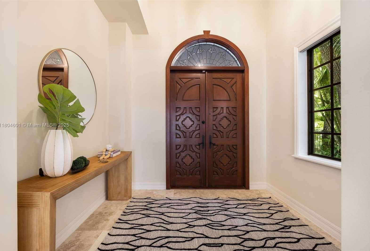
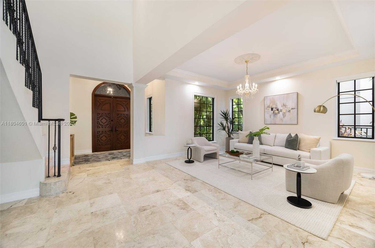
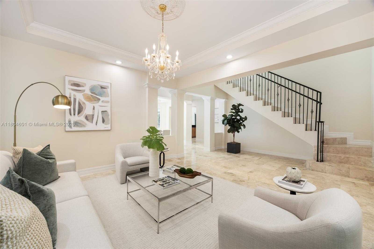
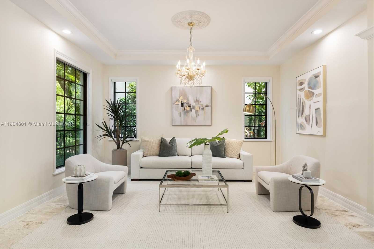
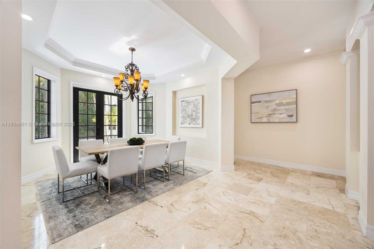
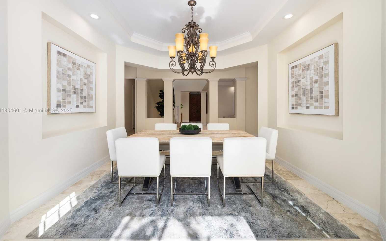
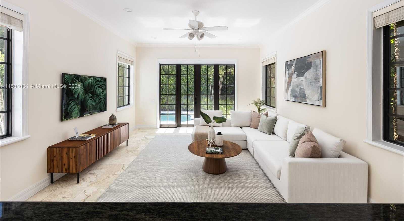
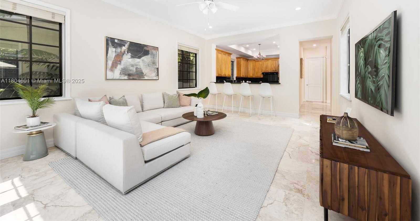
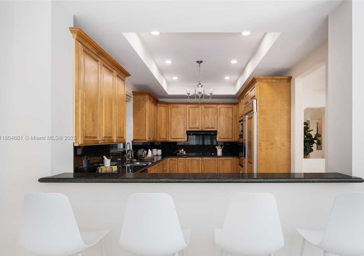
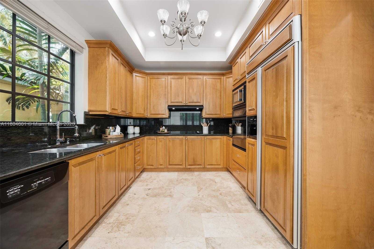
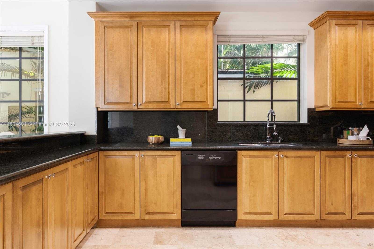
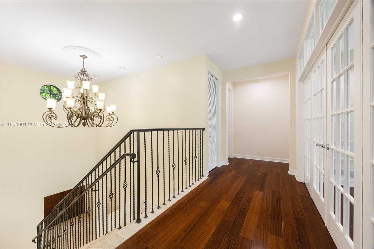
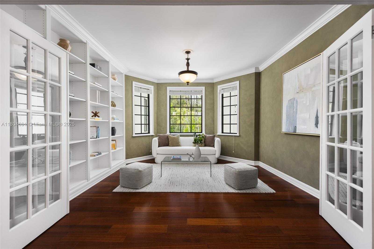
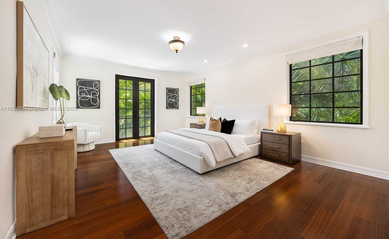
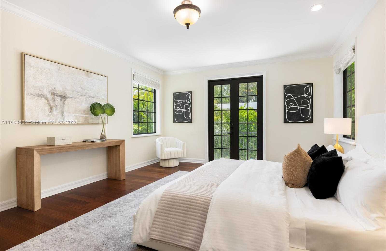
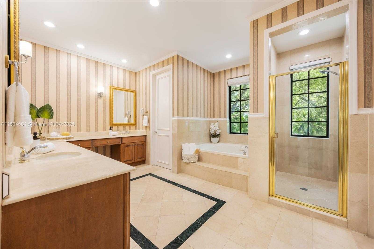
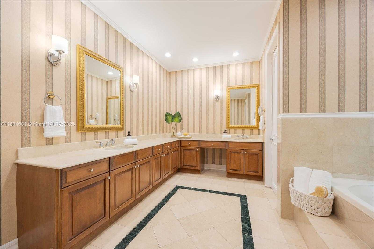
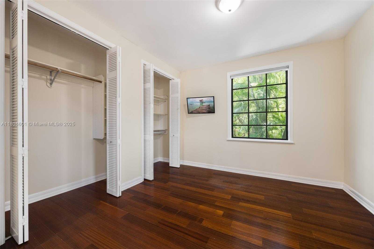
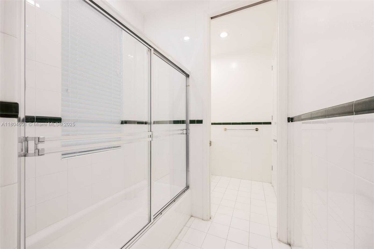
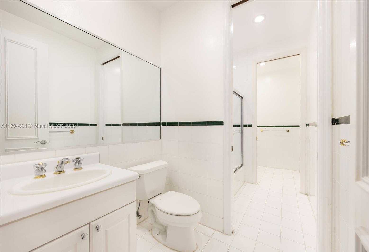
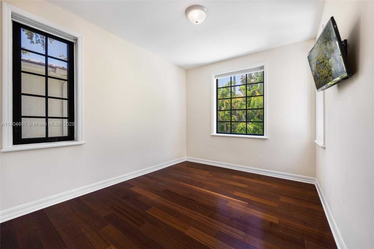
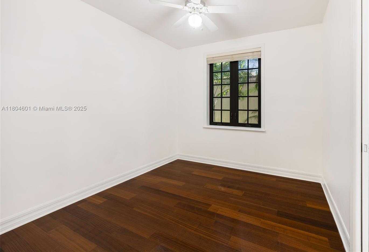
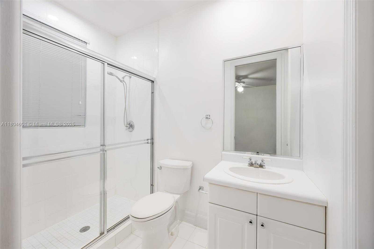
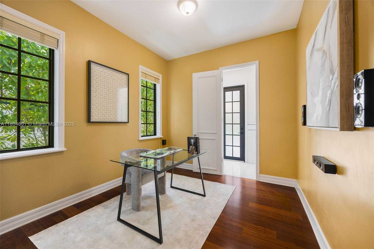
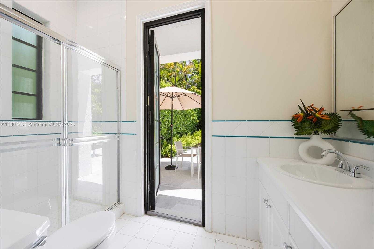
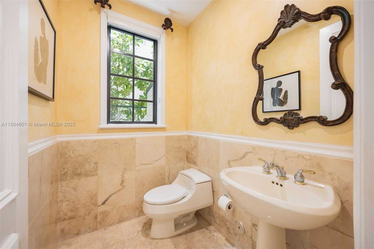
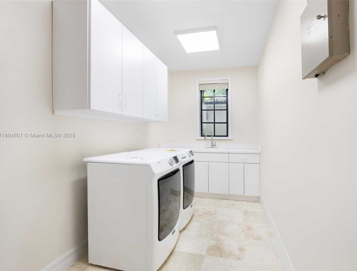
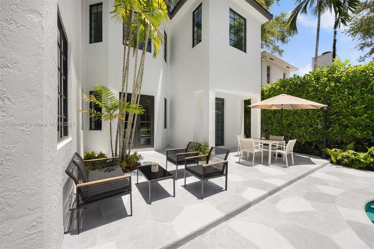
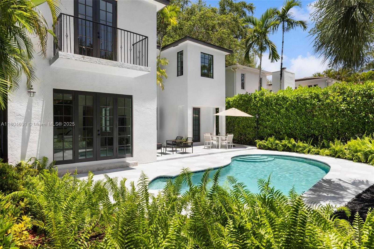
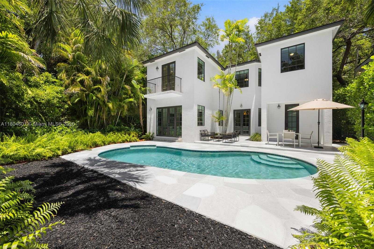
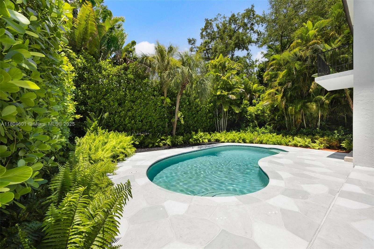
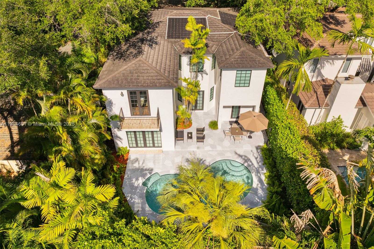
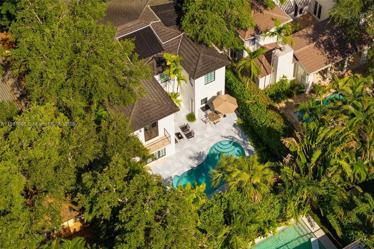
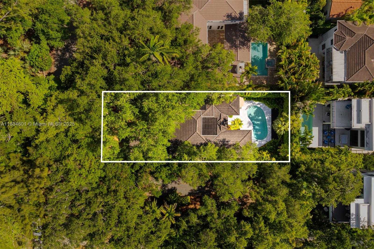
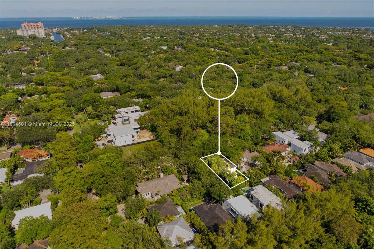
Contact us
Schedule Tour
| Address | 7250 ERWIN RD, Coral Gables |
| Building Name | UNIVERSITY PLACE |
| Type of Property | Single Family Residence |
| Property Style | Pool Only |
| Price | $3,750,000 |
| Property Status | Active |
| MLS Number | A11804601 |
| Bedrooms Number | 5 |
| Full Bathrooms Number | 4 |
| Half Bathrooms Number | 1 |
| Living Area | 3703 |
| Lot Size | 7150 |
| Year Built | 1997 |
| Garage Spaces Number | 2 |
| Folio Number | 30-41-31-011-0110 |
| Zoning Information | 0100 |
| Days on Market | 1 |
Detailed Description: Stunning 5BD / 4.5BA residence in the coveted Platinum Triangle, ideal for families and zoned for top-rated Sunset Elementary. This elegant home offers 4,188 sq.ft of total living space on a beautiful tree-lined lot. Spacious layout with formal and informal living areas, volume ceilings, large kitchen with bar seating, and French doors leading to the sparkling pool and patio. The expansive primary suite features dual walk-in closets and a spa-like bathroom. All bedrooms have en-suite baths for comfort and privacy. Separate glass-enclosed office / den. Hardwood and marble floors, impact windows / doors, and central A / C offer style and peace of mind. Landscaped outdoor areas are ideal for relaxing or entertaining. Ample parking plus 2-car garage. Prime location near parks, schools, dining and shopping.
Internet
Pets Allowed
Property added to favorites
Loan
Mortgage
Expert
Hide
Address Information
| State | Florida |
| City | Coral Gables |
| County | Miami-Dade County |
| Zip Code | 33143 |
| Address | 7250 ERWIN RD |
| Section | 31 |
| Zip Code (4 Digits) | 6229 |
Financial Information
| Price | $3,750,000 |
| Price per Foot | $0 |
| Folio Number | 30-41-31-011-0110 |
| Tax Amount | $15,090 |
| Tax Year | 2024 |
Full Descriptions
| Detailed Description | Stunning 5BD / 4.5BA residence in the coveted Platinum Triangle, ideal for families and zoned for top-rated Sunset Elementary. This elegant home offers 4,188 sq.ft of total living space on a beautiful tree-lined lot. Spacious layout with formal and informal living areas, volume ceilings, large kitchen with bar seating, and French doors leading to the sparkling pool and patio. The expansive primary suite features dual walk-in closets and a spa-like bathroom. All bedrooms have en-suite baths for comfort and privacy. Separate glass-enclosed office / den. Hardwood and marble floors, impact windows / doors, and central A / C offer style and peace of mind. Landscaped outdoor areas are ideal for relaxing or entertaining. Ample parking plus 2-car garage. Prime location near parks, schools, dining and shopping. |
| Property View | Garden, Pool |
| Design Description | Detached, Mediterranean |
| Roof Description | Curved / S-Tile Roof |
| Floor Description | Marble, Wood |
| Interior Features | First Floor Entry, Built-in Features, Closet Cabinetry, French Doors, Split Bedroom, Volume Ceilings, Walk |
| Exterior Features | Lighting, Open Balcony |
| Furnished Information | Unfurnished |
| Equipment Appliances | Dishwasher, Disposal, Dryer, Microwave, Electric Range, Refrigerator, Washer |
| Pool Description | In Ground |
| Cooling Description | Central Air |
| Heating Description | Central |
| Water Description | Municipal Water |
| Sewer Description | Septic Tank |
| Parking Description | Driveway |
| Pet Restrictions | Yes |
Property parameters
| Bedrooms Number | 5 |
| Full Baths Number | 4 |
| Half Baths Number | 1 |
| Living Area | 3703 |
| Lot Size | 7150 |
| Zoning Information | 0100 |
| Year Built | 1997 |
| Type of Property | Single Family Residence |
| Style | Pool Only |
| Building Name | UNIVERSITY PLACE |
| Development Name | UNIVERSITY PLACE |
| Construction Type | CBS Construction |
| Garage Spaces Number | 2 |
| Listed with | Compass Florida, LLC |
