460 CAMERON DR, Weston
$5,850 USD 3 2.5
Pictures
Map
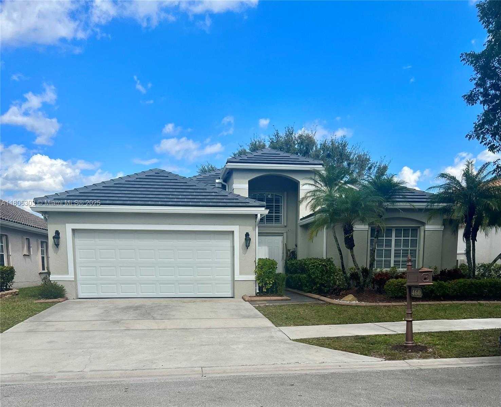

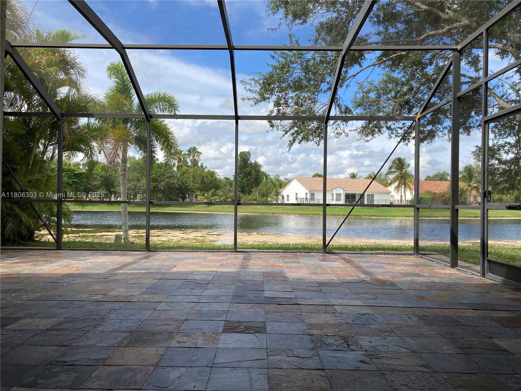
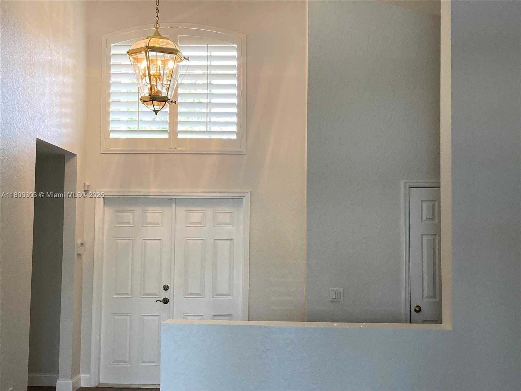
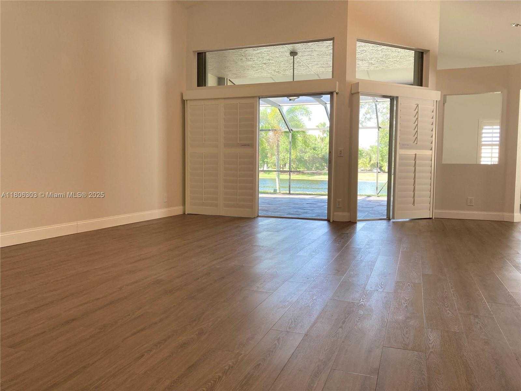
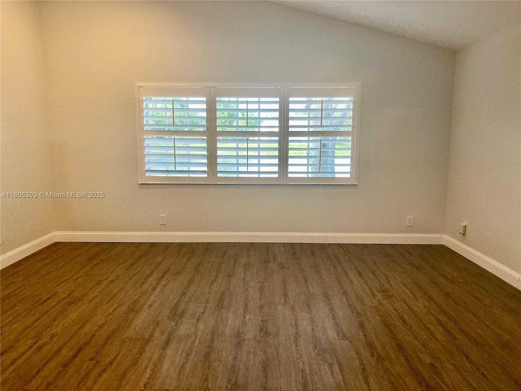
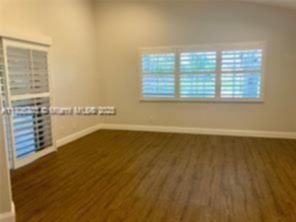
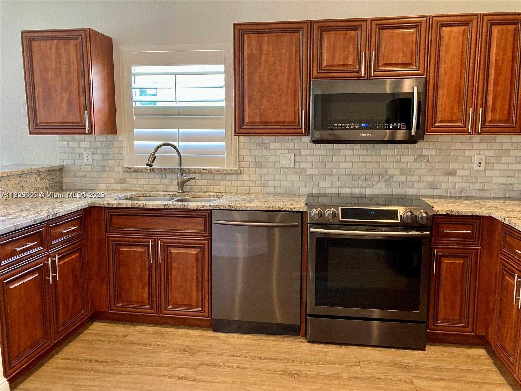
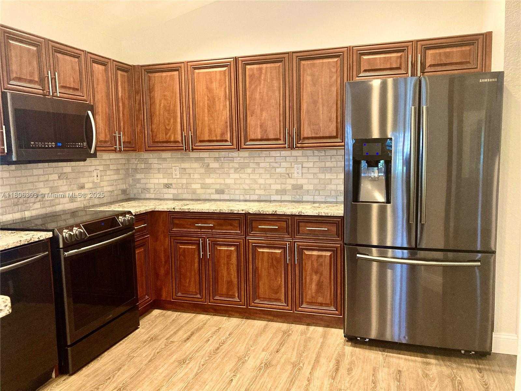
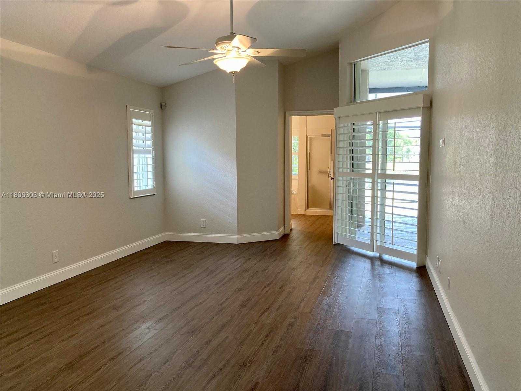
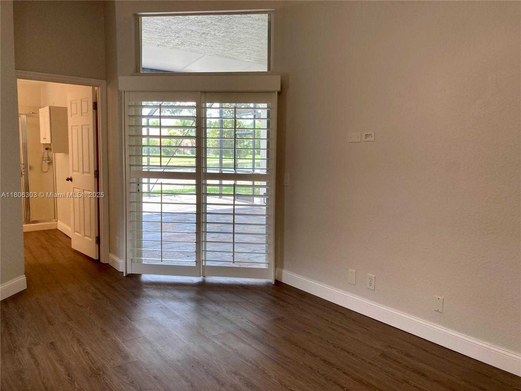
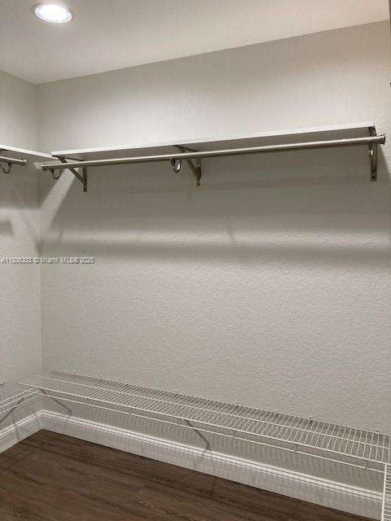
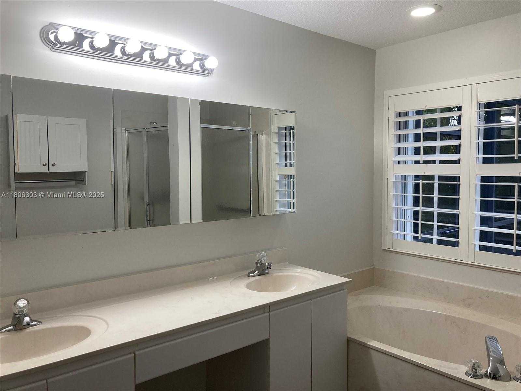
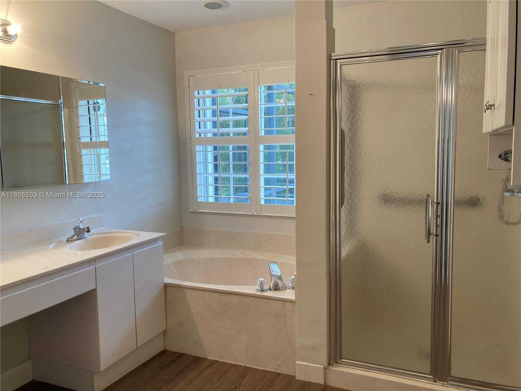
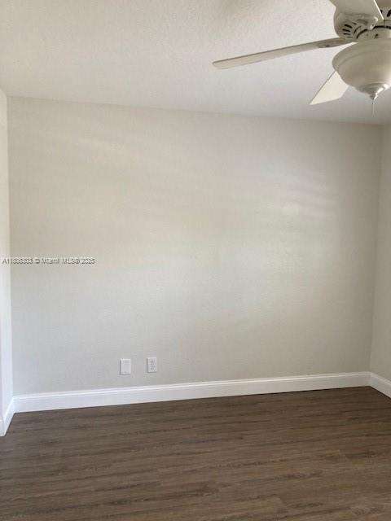
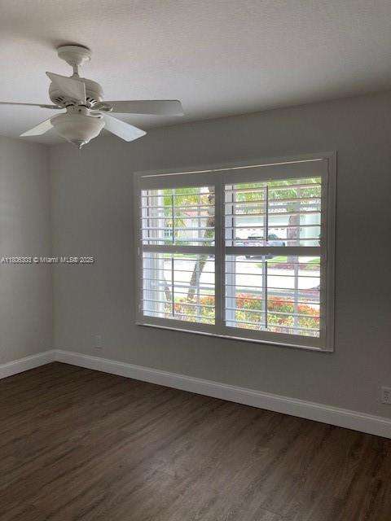
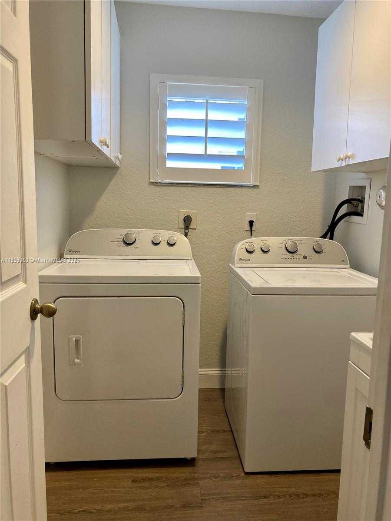
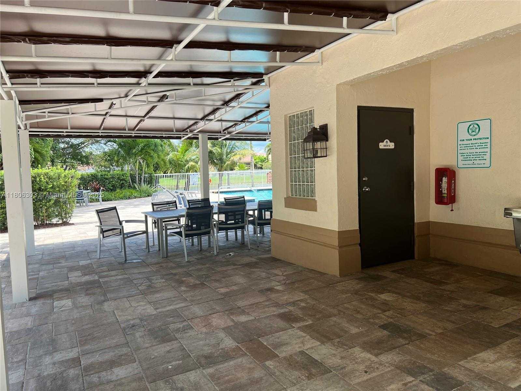
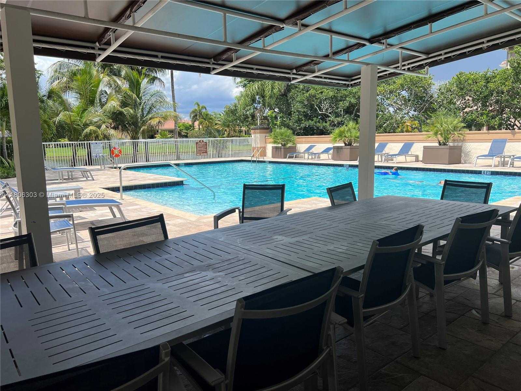
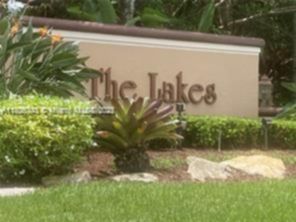
Contact us
Schedule Tour
| Address | 460 CAMERON DR, Weston |
| Building Name | SECTOR 4 |
| Type of Property | Single Family Residence |
| Property Style | Single Family-Annual, House |
| Price | $5,850 |
| Property Status | Active |
| MLS Number | A11806303 |
| Bedrooms Number | 3 |
| Full Bathrooms Number | 2 |
| Half Bathrooms Number | 1 |
| Living Area | 2162 |
| Lot Size | 7140 |
| Year Built | 1993 |
| Garage Spaces Number | 2 |
| Rent Period | Monthly |
| Folio Number | 504006021640 |
| Zoning Information | R-2 |
| Days on Market | 1 |
Detailed Description: BEAUTIFUL AND BRIGHT HOME WITH STUNNING LAKE VIEW AND AMAZING SPLIT FLOOR PLAN. UPGRADED KITCHEN WITH GRANITE COUNTER TOPS AND STAINLESS-STEEL APPLIANCES. WOODEN FLOORS THROUGHOUT, LARGE SCREENED-IN PATIO IDEAL FOR ENTERTAINMENT. SPACIOUS FAMILY ROOM, LIVING AND DINING AREAS. THE MASTER SUITE OFFERS WALK-IN CLOSET. ACCORDION HURRICANE SHUTTERS. LAUNDRY ROOM. GUARD GATED COMMUNITY. GREAT LOCATION, CLOSE TO SHOPPING, RESTAURANTS AND HIGHWAYS. RATED A + SCHOOLS. HOA APPROVAL NOT REQUIRED.
Internet
Waterfront
Pets Allowed
Property added to favorites
Loan
Mortgage
Expert
Hide
Address Information
| State | Florida |
| City | Weston |
| County | Broward County |
| Zip Code | 33326 |
| Address | 460 CAMERON DR |
| Zip Code (4 Digits) | 3513 |
Financial Information
| Price | $5,850 |
| Price per Foot | $0 |
| Folio Number | 504006021640 |
| Rent Period | Monthly |
Full Descriptions
| Detailed Description | BEAUTIFUL AND BRIGHT HOME WITH STUNNING LAKE VIEW AND AMAZING SPLIT FLOOR PLAN. UPGRADED KITCHEN WITH GRANITE COUNTER TOPS AND STAINLESS-STEEL APPLIANCES. WOODEN FLOORS THROUGHOUT, LARGE SCREENED-IN PATIO IDEAL FOR ENTERTAINMENT. SPACIOUS FAMILY ROOM, LIVING AND DINING AREAS. THE MASTER SUITE OFFERS WALK-IN CLOSET. ACCORDION HURRICANE SHUTTERS. LAUNDRY ROOM. GUARD GATED COMMUNITY. GREAT LOCATION, CLOSE TO SHOPPING, RESTAURANTS AND HIGHWAYS. RATED A + SCHOOLS. HOA APPROVAL NOT REQUIRED. |
| Property View | Lake |
| Water Access | None |
| Waterfront Description | Lake |
| Floor Description | Wood |
| Interior Features | First Floor Entry, Pantry, Split Bedroom, Family Room |
| Furnished Information | Unfurnished |
| Equipment Appliances | Dishwasher, Disposal, Dryer, Electric Water Heater, Microwave, Electric Range, Refrigerator, Washer |
| Amenities | Child Play Area, Community Pool, Guard At Gate, Maintained Community |
| Cooling Description | Central Air |
| Heating Description | Electric |
| Water Description | Municipal Water |
| Sewer Description | Sewer |
| Pet Restrictions | Restrictions Or Possible Restrictions |
Property parameters
| Bedrooms Number | 3 |
| Full Baths Number | 2 |
| Half Baths Number | 1 |
| Living Area | 2162 |
| Lot Size | 7140 |
| Zoning Information | R-2 |
| Year Built | 1993 |
| Type of Property | Single Family Residence |
| Style | Single Family-Annual, House |
| Building Name | SECTOR 4 |
| Development Name | SECTOR 4 |
| Garage Spaces Number | 2 |
| Listed with | United Realty Group – Weston |
