715 NORTH EAST 77TH ST, Miami
$50,000 USD 6 7.5
Pictures
Map
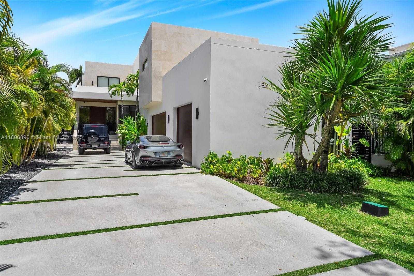

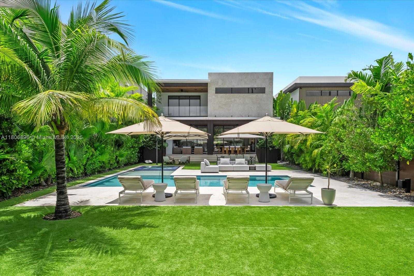
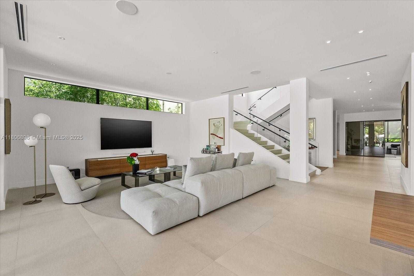
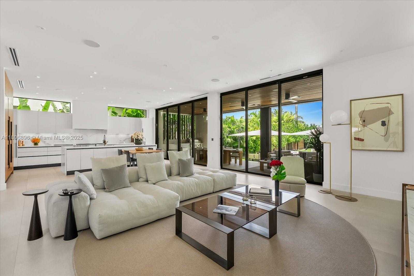
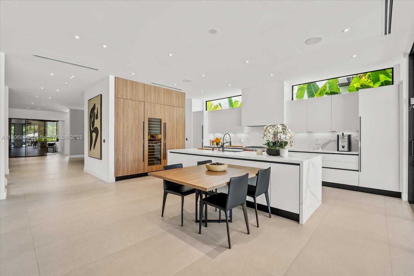
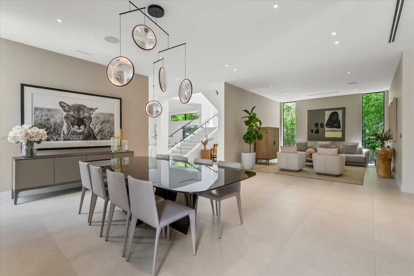
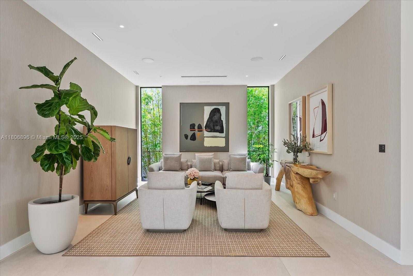
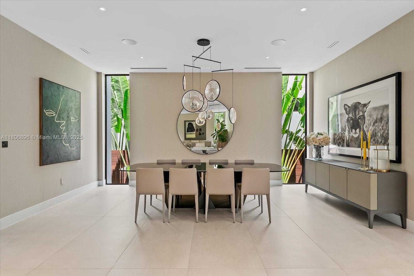
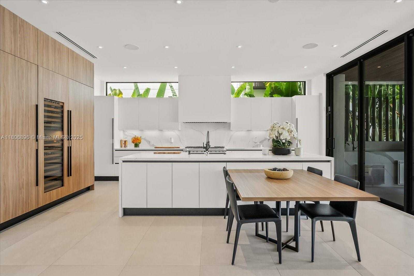
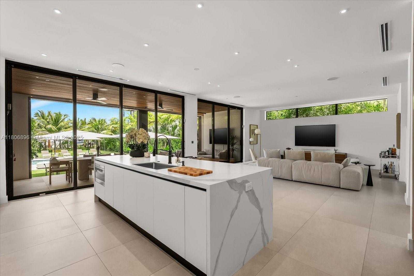
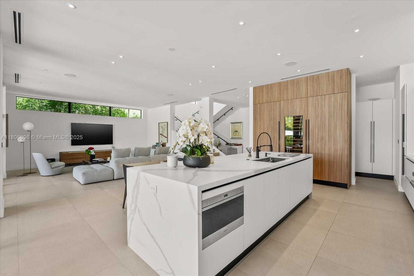
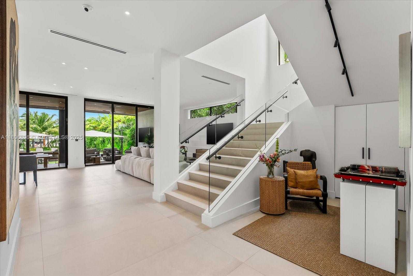
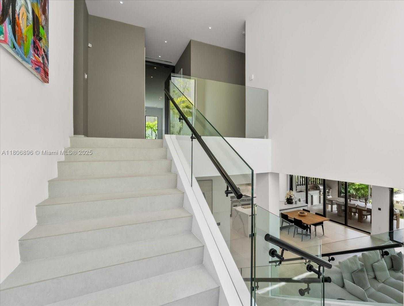
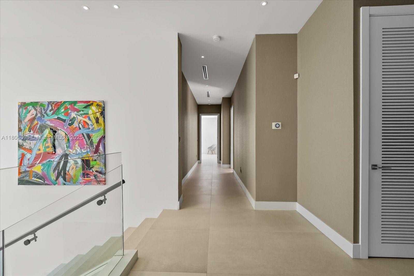
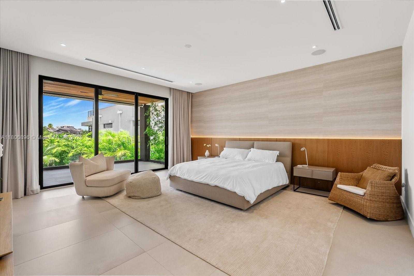
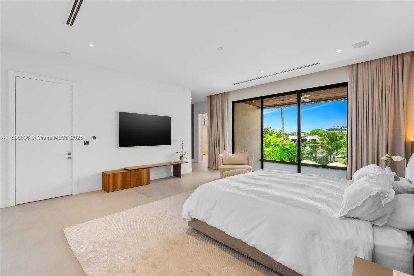
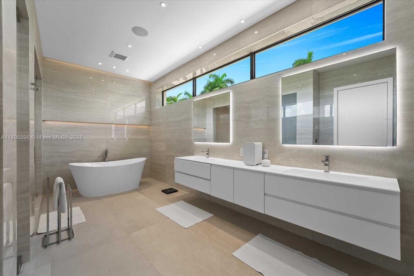
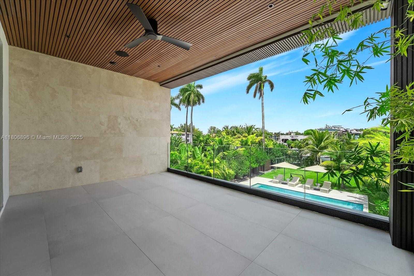
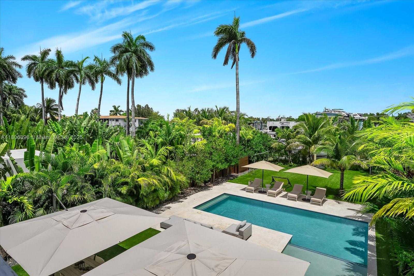
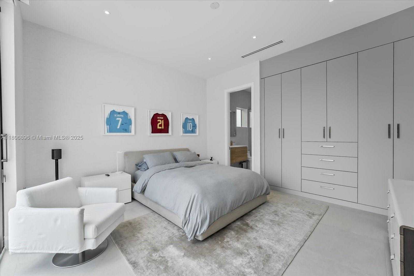
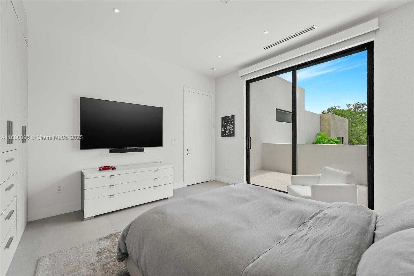
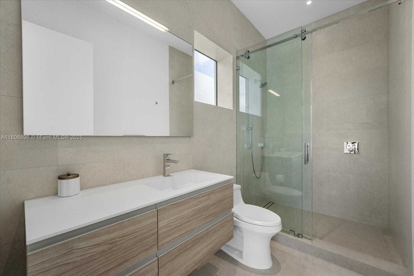
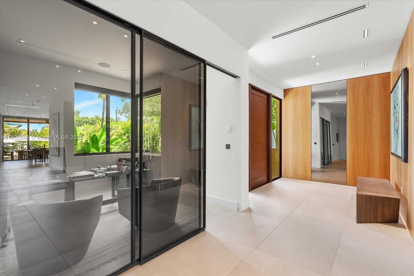
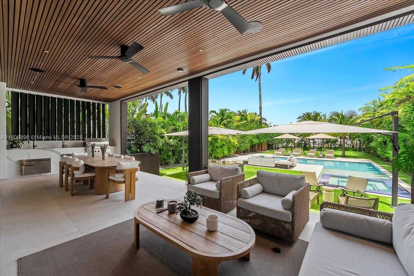
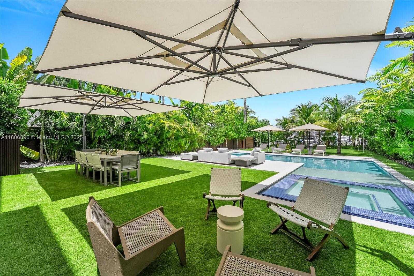
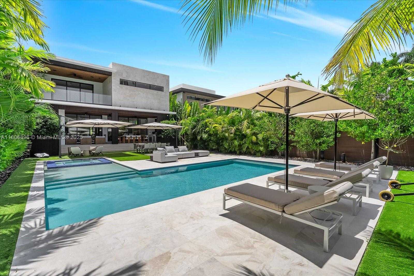
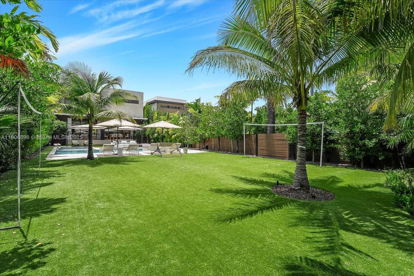
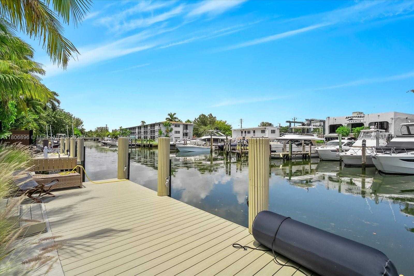
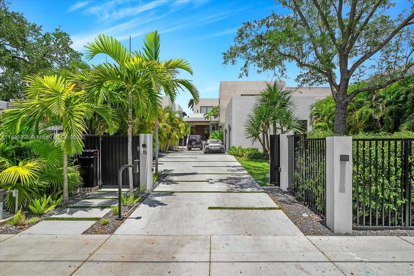
Contact us
Schedule Tour
| Address | 715 NORTH EAST 77TH ST, Miami |
| Building Name | AQUA MARINE |
| Type of Property | Single Family Residence |
| Property Style | Single Family-Annual, House |
| Price | $50,000 |
| Property Status | Active |
| MLS Number | A11806896 |
| Bedrooms Number | 6 |
| Full Bathrooms Number | 7 |
| Half Bathrooms Number | 1 |
| Living Area | 6039 |
| Lot Size | 15300 |
| Year Built | 2023 |
| Garage Spaces Number | 3 |
| Rent Period | Monthly |
| Folio Number | 01-32-07-018-0080 |
| Zoning Information | 0100 |
| Days on Market | 0 |
Detailed Description: Architectural brilliance meets waterfront luxury with a Thirlwall designed modern masterpiece with direct Biscayne bay views. Extraordinary 21,000 sq foot residence with 10 beds + 12 bath, open floor plan blending elegance with unparalleled amenities. 2,000 sq.ft gym / spa sanctuary with sauna, steam, cold plunge, treatment rooms. Suspended staircases, office suite, theatre, hair salon, games room. Detached guest suite, padel tennis court, glass-enclosed climate-controlled car gallery for 14 + cars. Approx 50,000 ft. ² of land with buildable 39,200 sq.ft of house + 22,000 sq.ft. ² strip of mangrove forest that leads out to the bay front. Conceptual design only not yet approved and buyer must complete plans, permits and construction. $26 million for Land and $50 million for finished home.
Internet
Waterfront
Pets Allowed
Property added to favorites
Loan
Mortgage
Expert
Hide
Address Information
| State | Florida |
| City | Miami |
| County | Miami-Dade County |
| Zip Code | 33138 |
| Address | 715 NORTH EAST 77TH ST |
| Section | 7 |
| Zip Code (4 Digits) | 5214 |
Financial Information
| Price | $50,000 |
| Price per Foot | $0 |
| Folio Number | 01-32-07-018-0080 |
| Rent Period | Monthly |
Full Descriptions
| Detailed Description | Architectural brilliance meets waterfront luxury with a Thirlwall designed modern masterpiece with direct Biscayne bay views. Extraordinary 21,000 sq foot residence with 10 beds + 12 bath, open floor plan blending elegance with unparalleled amenities. 2,000 sq.ft gym / spa sanctuary with sauna, steam, cold plunge, treatment rooms. Suspended staircases, office suite, theatre, hair salon, games room. Detached guest suite, padel tennis court, glass-enclosed climate-controlled car gallery for 14 + cars. Approx 50,000 ft. ² of land with buildable 39,200 sq.ft of house + 22,000 sq.ft. ² strip of mangrove forest that leads out to the bay front. Conceptual design only not yet approved and buyer must complete plans, permits and construction. $26 million for Land and $50 million for finished home. |
| Property View | Canal, Pool |
| Water Access | Private Dock, Unrestricted Salt Water Access |
| Waterfront Description | Canal Front, Canal Width 81-120 Feet, No Fixed Bridges, Ocean Access |
| Roof Description | Concrete |
| Floor Description | Tile |
| Interior Features | First Floor Entry, Cooking Island, Entrance Foyer, Pantry, Den / Library / Office, Separate Guest / In-Law Quar |
| Exterior Features | Built-In Grill, Lighting |
| Furnished Information | Furnished |
| Equipment Appliances | Dishwasher, Gas Water Heater, Gas Range, Washer |
| Pool Description | Above Ground, Heated |
| Cooling Description | Electric |
| Heating Description | Electric |
| Water Description | Municipal Water |
| Parking Description | Covered, Guest |
| Pet Restrictions | Restrictions Or Possible Restrictions |
Property parameters
| Bedrooms Number | 6 |
| Full Baths Number | 7 |
| Half Baths Number | 1 |
| Living Area | 6039 |
| Lot Size | 15300 |
| Zoning Information | 0100 |
| Year Built | 2023 |
| Type of Property | Single Family Residence |
| Style | Single Family-Annual, House |
| Building Name | AQUA MARINE |
| Development Name | AQUA MARINE |
| Construction Type | Concrete Block Construction |
| Street Direction | North East |
| Garage Spaces Number | 3 |
| Listed with | The Corcoran Group |
