1040 BISCAYNE BLVD #4606, Miami
$18,500 USD 2 2.5
Pictures
Map
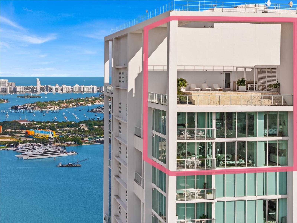

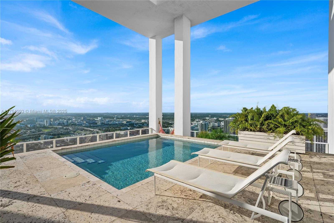
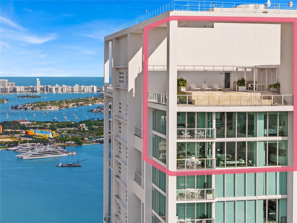
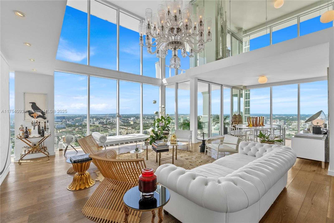
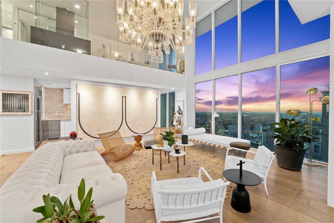
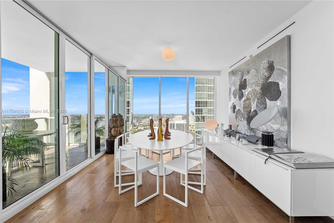
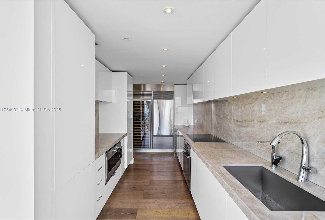
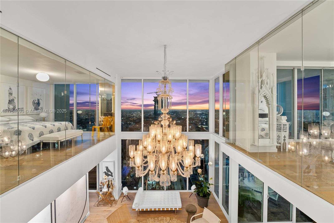
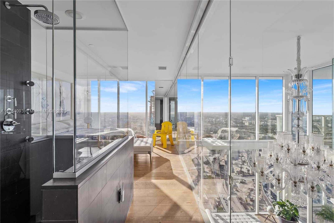
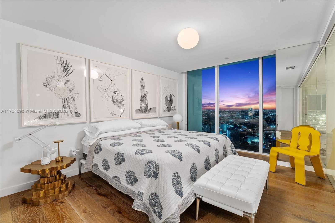
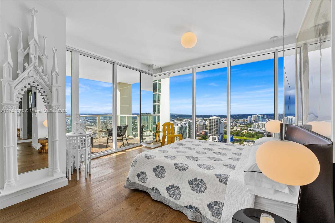
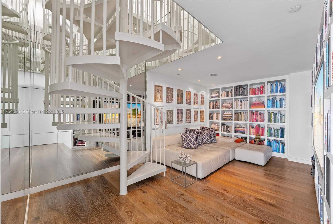
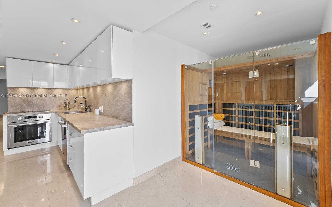
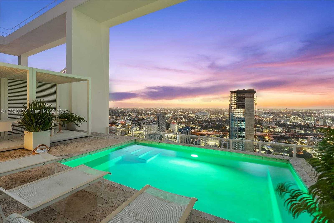
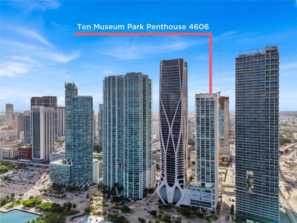
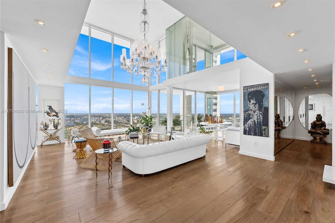
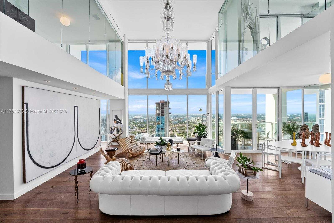
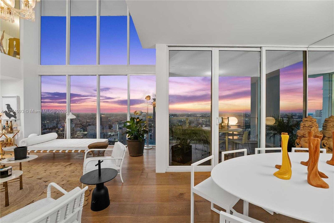
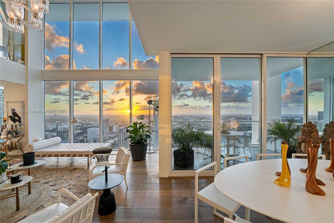
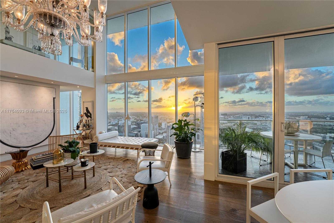
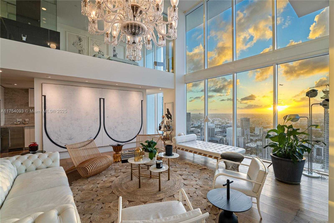
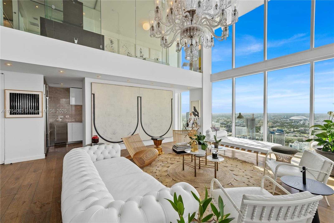
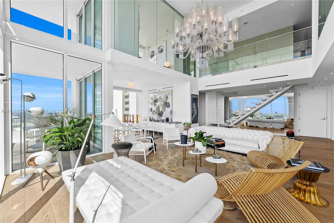
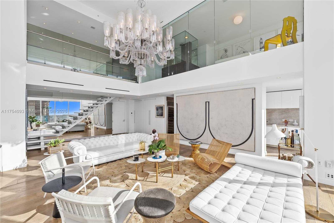
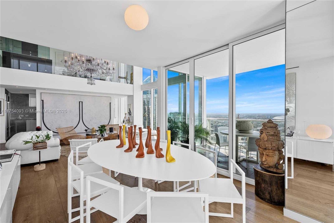
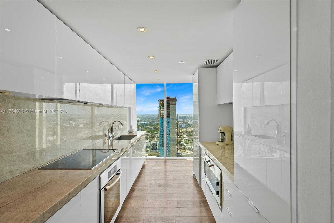
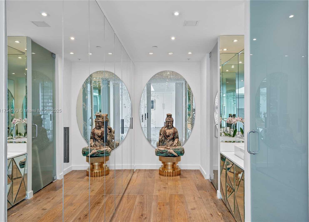
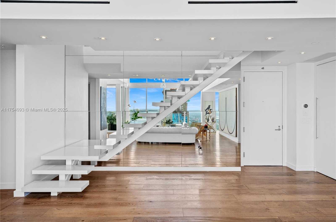
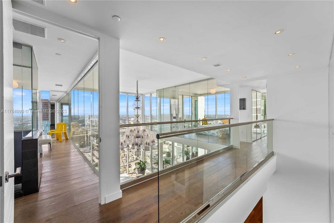
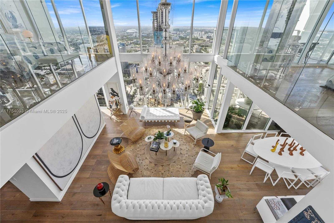
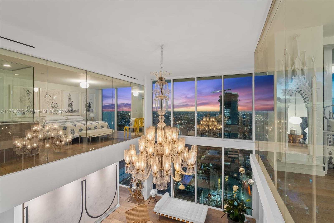
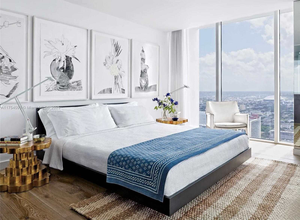
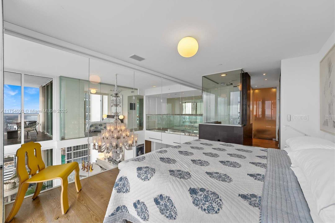
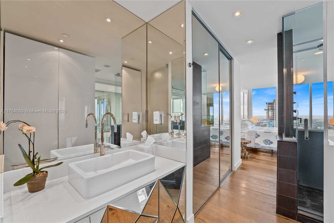
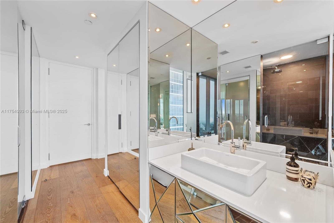
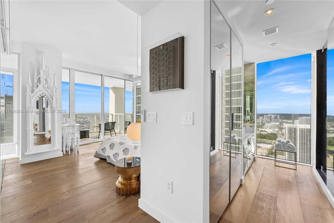
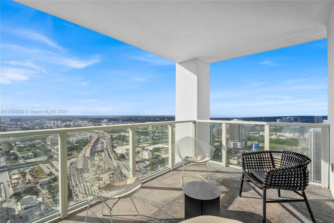
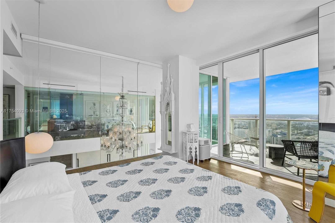
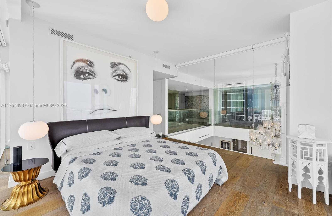
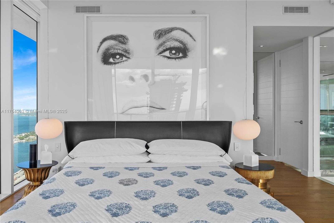
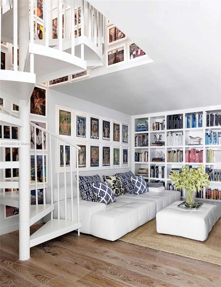
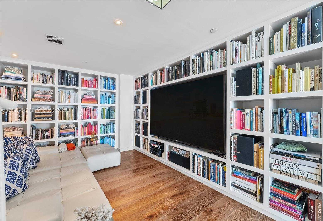
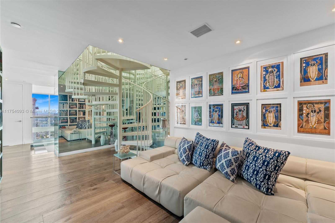
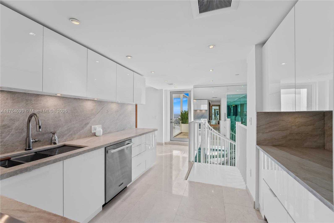
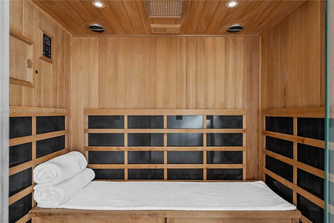
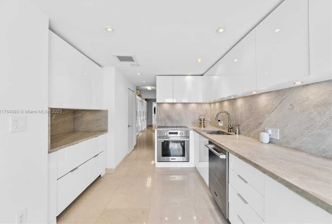
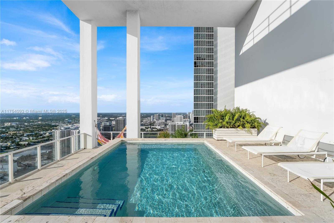
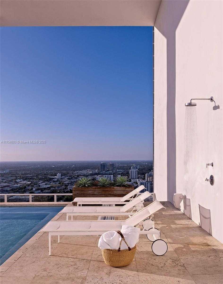
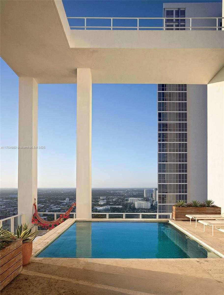
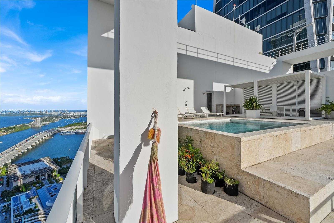
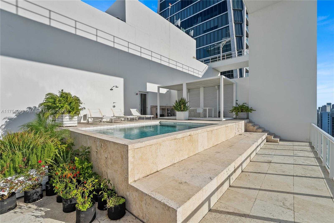
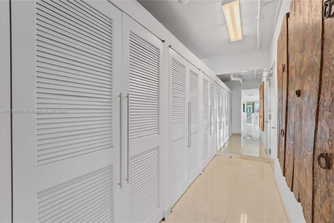
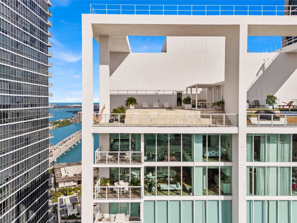
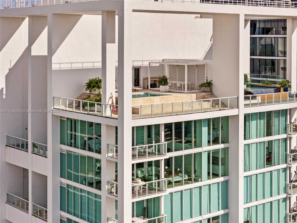
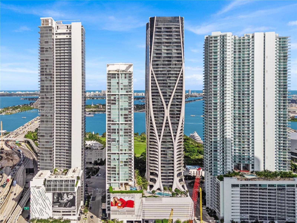
Contact us
Schedule Tour
| Address | 1040 BISCAYNE BLVD #4606, Miami |
| Building Name | TEN MUSEUM PK RESIDENTIAL |
| Type of Property | Condominium |
| Property Style | Condo / Co-Op / Annual, Condo |
| Price | $18,500 |
| Property Status | Active With Contract |
| MLS Number | A11754093 |
| Bedrooms Number | 2 |
| Full Bathrooms Number | 2 |
| Half Bathrooms Number | 1 |
| Living Area | 2560 |
| Year Built | 2007 |
| Garage Spaces Number | 2 |
| Rent Period | Annually |
| Folio Number | 01-32-31-062-1990 |
| Zoning Information | 6401 |
| Days on Market | 50 |
Detailed Description: EXPERIENCE UNMATCHED ELEGANCE IN THIS ONE-OF-A-KIND 3-STORY PENTHOUSE LOFT WITH PRIVATE ROOFTOP POOL DECK BOASTING PANORAMIC SUNSET VIEWS IN THE HEART OF THE MUSEUM DISTRICT OF MIAMI! Featured in Architectural Digest and Curated by fashion designer Naeem Khan, this 2,560 sq.ft 2-Bed (Convertible to 3) 3.5-Bath residence boasts 22FT ceilings and floor-to-ceiling windows, and a Lofty Living Area w / Sleek White Finishes. Poliform Kitchen features Bookmatched Taj Mahal Stone countertops. Miele Gaggenau, and Sub-Zero SS appliances. Floating Staircase leads to Mezzanine w / luxurious primary suite, Guest suite and Custom Bookcase-Wrapped Family Room. Rooftop level indoor summer kitchen, sauna and terrace w / huge pool. Automated Somfy Shades, Oak floors. 2 Parking Spaces. Includes membership to Bentley Beach Club.
Internet
Pets Allowed
Property added to favorites
Loan
Mortgage
Expert
Hide
Address Information
| State | Florida |
| City | Miami |
| County | Miami-Dade County |
| Zip Code | 33132 |
| Address | 1040 BISCAYNE BLVD |
| Section | 31 |
| Zip Code (4 Digits) | 1733 |
Financial Information
| Price | $18,500 |
| Price per Foot | $0 |
| Folio Number | 01-32-31-062-1990 |
| Rent Period | Annually |
Full Descriptions
| Detailed Description | EXPERIENCE UNMATCHED ELEGANCE IN THIS ONE-OF-A-KIND 3-STORY PENTHOUSE LOFT WITH PRIVATE ROOFTOP POOL DECK BOASTING PANORAMIC SUNSET VIEWS IN THE HEART OF THE MUSEUM DISTRICT OF MIAMI! Featured in Architectural Digest and Curated by fashion designer Naeem Khan, this 2,560 sq.ft 2-Bed (Convertible to 3) 3.5-Bath residence boasts 22FT ceilings and floor-to-ceiling windows, and a Lofty Living Area w / Sleek White Finishes. Poliform Kitchen features Bookmatched Taj Mahal Stone countertops. Miele Gaggenau, and Sub-Zero SS appliances. Floating Staircase leads to Mezzanine w / luxurious primary suite, Guest suite and Custom Bookcase-Wrapped Family Room. Rooftop level indoor summer kitchen, sauna and terrace w / huge pool. Automated Somfy Shades, Oak floors. 2 Parking Spaces. Includes membership to Bentley Beach Club. |
| Design Description | First Floor Entry, High Rise |
| Floor Description | Wood |
| Interior Features | First Floor Entry, Third Floor Entry, Built-in Features, Closet Cabinetry, Den / Library / Office, Media Room |
| Exterior Features | Open Balcony |
| Furnished Information | Furnished |
| Equipment Appliances | Electric Water Heater, Dishwasher, Disposal, Dryer, Free-Standing Freezer, Ice Maker, Microwave, Electric Range, Refrigerator, Self Cleaning Oven, Wall Oven, Water Softener Owned |
| Pool Description | Community |
| Amenities | Gated, Elevator (s), Exercise Room, Other, Sauna, Security Patrol, Spa / Hot Tub |
| Cooling Description | Central Air |
| Heating Description | Electric |
| Water Description | Municipal Water |
| Sewer Description | Sewer |
| Parking Description | 2 Spaces, Covered, Valet |
| Pet Restrictions | Restrictions Or Possible Restrictions |
Property parameters
| Bedrooms Number | 2 |
| Full Baths Number | 2 |
| Half Baths Number | 1 |
| Balcony Includes | 1 |
| Living Area | 2560 |
| Zoning Information | 6401 |
| Year Built | 2007 |
| Type of Property | Condominium |
| Style | Condo / Co-Op / Annual, Condo |
| Building Name | TEN MUSEUM PK RESIDENTIAL |
| Development Name | TEN MUSEUM PK RESIDENTIAL |
| Construction Type | CBS Construction |
| Stories Number | 50 |
| Garage Spaces Number | 2 |
| Listed with | Luxe Living Realty |
