857 VANDA TER, Weston
$1,349,000 USD 5 4
Pictures
Map
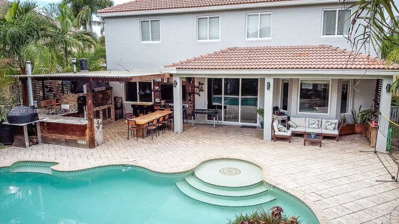

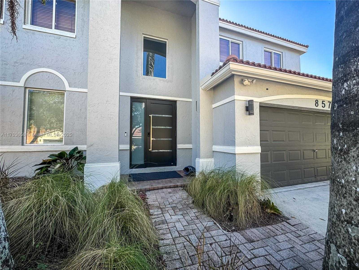
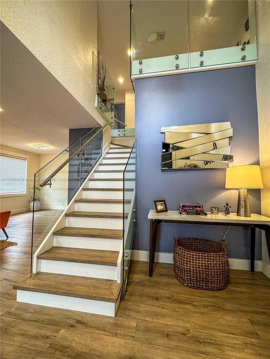
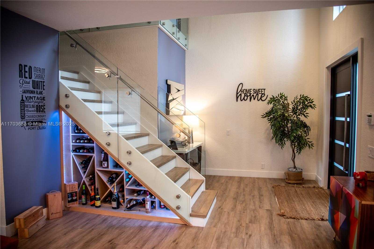
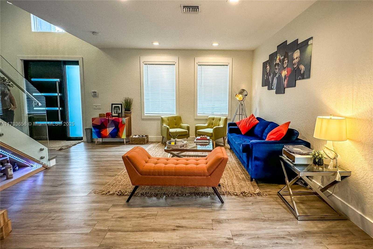
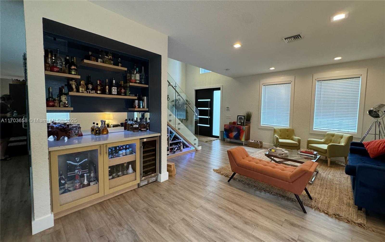
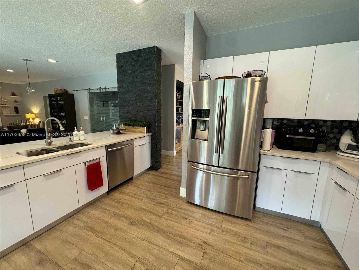
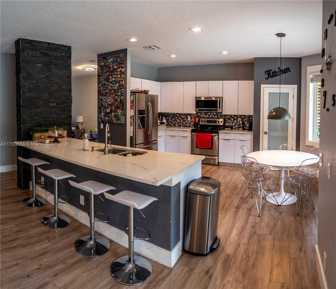
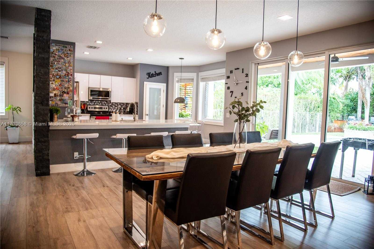
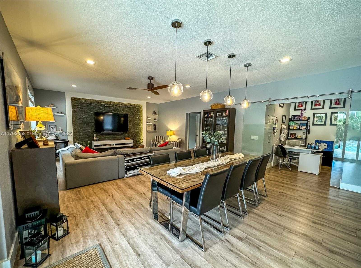
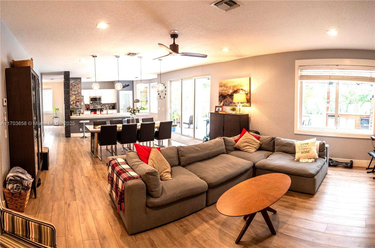
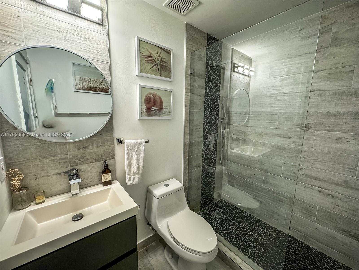
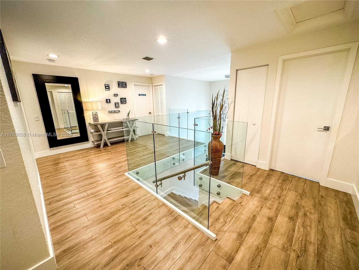
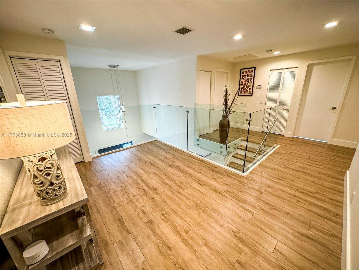
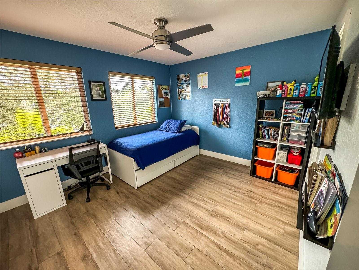
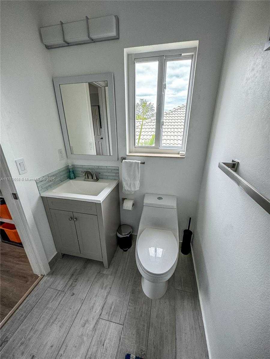
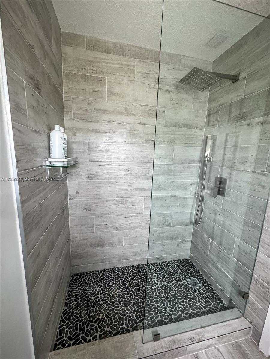
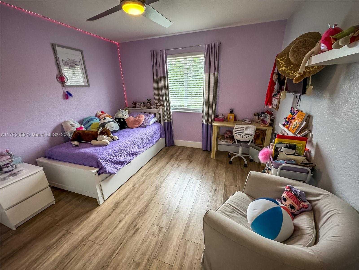
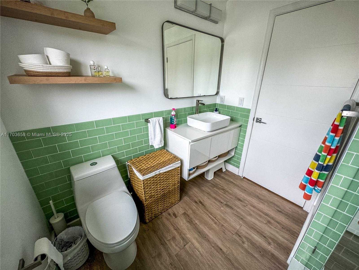
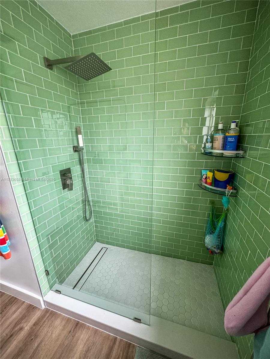
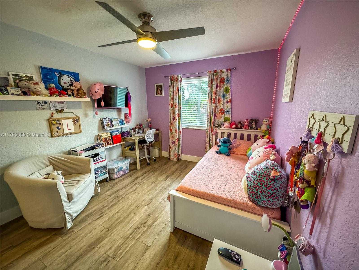
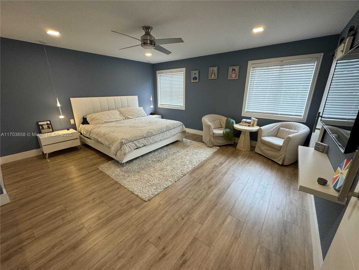
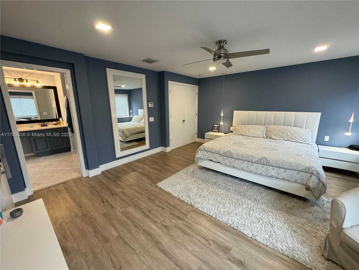
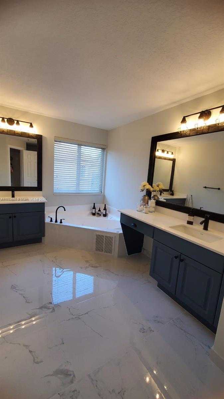
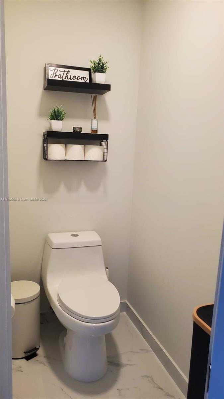
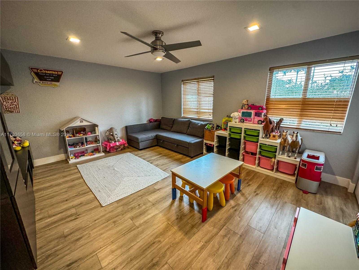
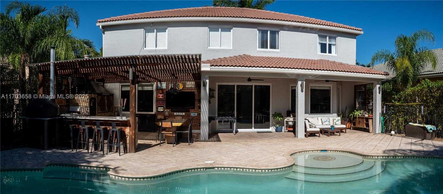
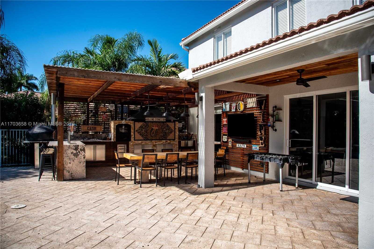
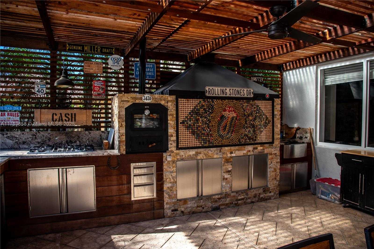
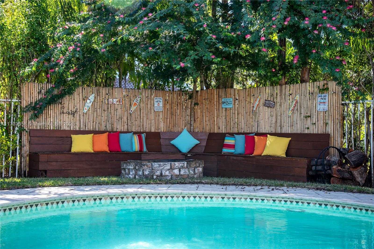
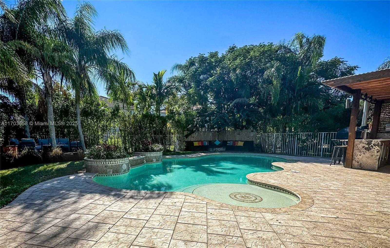
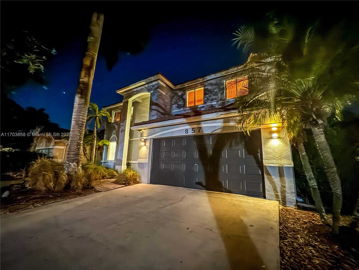
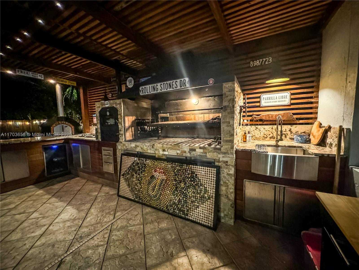
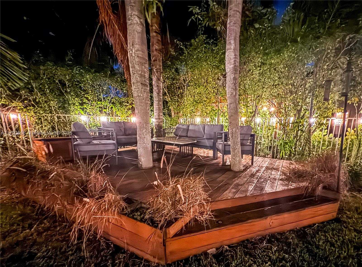
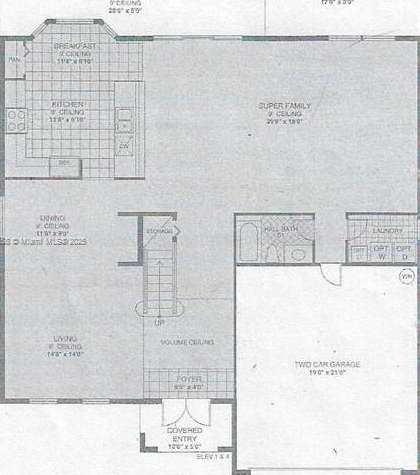
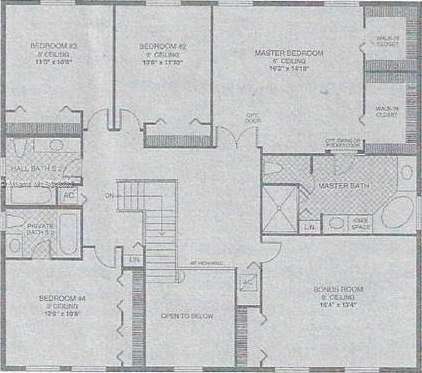
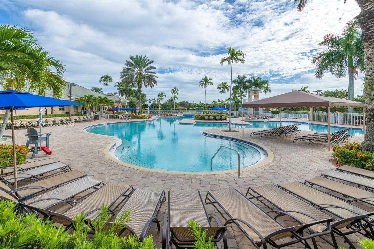
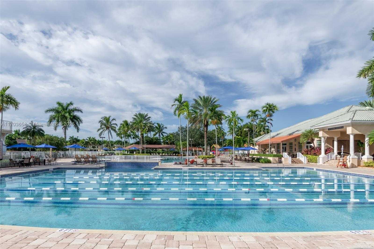
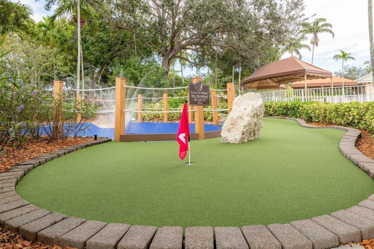
Contact us
Schedule Tour
| Address | 857 VANDA TER, Weston |
| Building Name | SECTOR 2-PARCELS 17 18 19 |
| Type of Property | Single Family Residence |
| Property Style | Pool Only |
| Price | $1,349,000 |
| Previous Price | $1,375,000 (0 days ago) |
| Property Status | Active |
| MLS Number | A11703658 |
| Bedrooms Number | 5 |
| Full Bathrooms Number | 4 |
| Living Area | 3092 |
| Lot Size | 6869 |
| Year Built | 2002 |
| Garage Spaces Number | 2 |
| Folio Number | 503911063200 |
| Zoning Information | R-2 |
| Days on Market | 253 |
Detailed Description: Savanna Community. Exceptional 5 bed / 4 bath pool home with impact windows and doors. Impressive double-height entry, sleek laminate floors, and modern glass staircase. Gourmet kitchen with quartz countertops, custom cabinetry, stainless steel appliances, plus a designer bar and wine cellar. Private office / den with glass barn doors and built-ins. Family room with natural stone accent wall. All bedrooms feature custom closets. Luxurious primary suite with seating area, two walk-in closets, and spa-inspired bath with tub, shower, and dual vanities. Resort-style backyard: outdoor kitchen with wine cooler, gas stove, brick pizza oven, 3 draft beer taps, large charcoal BBQ, wood deck, pergola, and fire pit with seating—all overlooking the pool. A + schools. A true entertainer’s dream!
Internet
Pets Allowed
Property added to favorites
Loan
Mortgage
Expert
Hide
Address Information
| State | Florida |
| City | Weston |
| County | Broward County |
| Zip Code | 33327 |
| Address | 857 VANDA TER |
| Section | 11 |
| Zip Code (4 Digits) | 2445 |
Financial Information
| Price | $1,349,000 |
| Price per Foot | $0 |
| Previous Price | $1,375,000 |
| Folio Number | 503911063200 |
| Association Fee Paid | Quarterly |
| Association Fee | $510 |
| Tax Amount | $10,073 |
| Tax Year | 2024 |
Full Descriptions
| Detailed Description | Savanna Community. Exceptional 5 bed / 4 bath pool home with impact windows and doors. Impressive double-height entry, sleek laminate floors, and modern glass staircase. Gourmet kitchen with quartz countertops, custom cabinetry, stainless steel appliances, plus a designer bar and wine cellar. Private office / den with glass barn doors and built-ins. Family room with natural stone accent wall. All bedrooms feature custom closets. Luxurious primary suite with seating area, two walk-in closets, and spa-inspired bath with tub, shower, and dual vanities. Resort-style backyard: outdoor kitchen with wine cooler, gas stove, brick pizza oven, 3 draft beer taps, large charcoal BBQ, wood deck, pergola, and fire pit with seating—all overlooking the pool. A + schools. A true entertainer’s dream! |
| How to Reach | Royal palm to saddle club rd, after gate at the stop turn felt, then go to third right (Gardenia Dr), one block to Tea Rose Ln and turn left, at next block (Tulip Cir) turn right, then turn on first left (Vanda Ter) and the house will be on your right. |
| Property View | Garden, Pool |
| Design Description | Detached, Two Story |
| Roof Description | Concrete |
| Floor Description | Ceramic Floor |
| Interior Features | First Floor Entry, Bar, Closet Cabinetry, Cooking Island, Entrance Foyer, Pantry, Walk-In Closet (s), Den / Li |
| Exterior Features | Barbeque, Built-In Grill, Lighting, Fruit Trees |
| Furnished Information | Furniture For Sale |
| Equipment Appliances | Dishwasher, Disposal, Dryer, Electric Water Heater, Microwave, Other Equipment / Appliances, Electric Range, Refrigerator, Self Cleaning Oven, Washer |
| Pool Description | Automatic Chlorination, Auto Pool Clean, In Ground, Concrete, Equipment Stays, Heated |
| Cooling Description | Ceiling Fan (s), Central Air, Electric |
| Heating Description | Central, Electric |
| Water Description | Municipal Water |
| Sewer Description | Public Sewer |
| Parking Description | Driveway, On Street, Limited #Of Vehicle, No Rv / Boats, No Trucks / Trailers |
| Pet Restrictions | Restrictions Or Possible Restrictions |
Property parameters
| Bedrooms Number | 5 |
| Full Baths Number | 4 |
| Living Area | 3092 |
| Lot Size | 6869 |
| Zoning Information | R-2 |
| Year Built | 2002 |
| Type of Property | Single Family Residence |
| Style | Pool Only |
| Model Name | Heater |
| Building Name | SECTOR 2-PARCELS 17 18 19 |
| Development Name | SECTOR 2-PARCELS 17 18 19 |
| Construction Type | Concrete Block Construction |
| Garage Spaces Number | 2 |
| Listed with | Avanti Way Premiere |
