14560 SOUTH WEST 261 TERR, Homestead
$684,900 USD 4 3
Pictures
Map
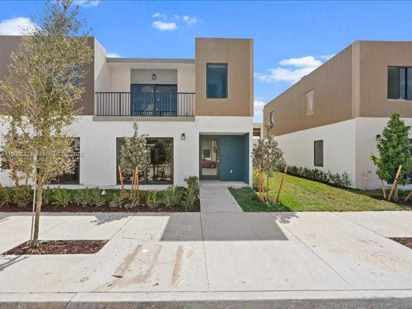

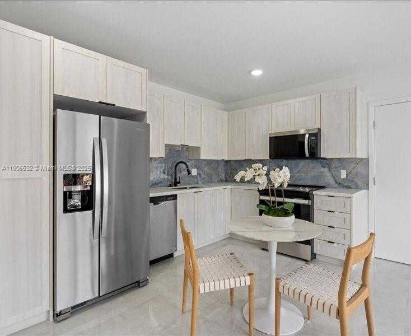
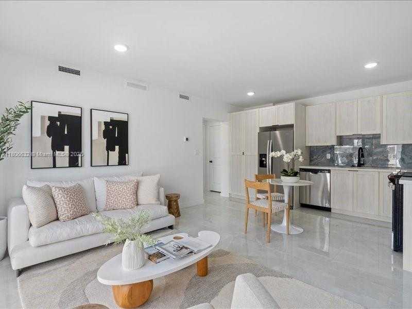
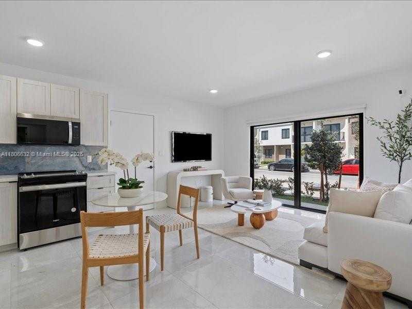
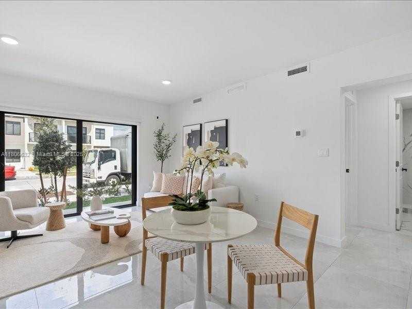
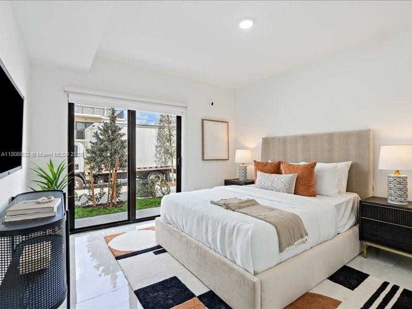
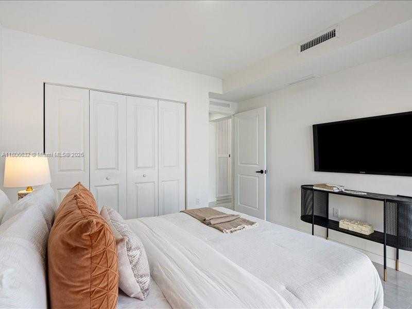
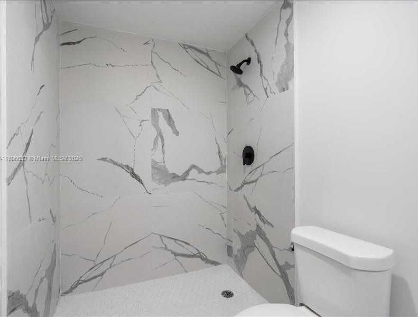
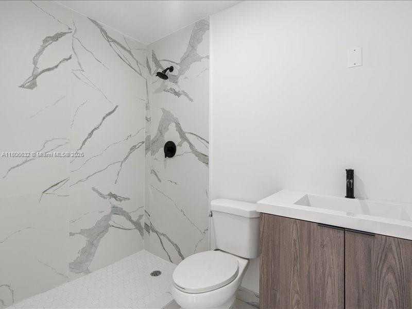
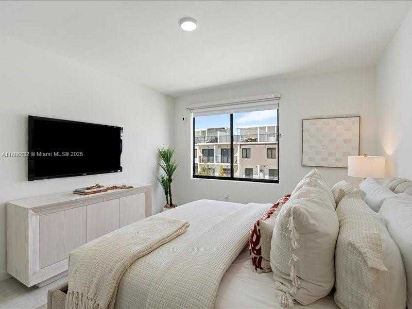
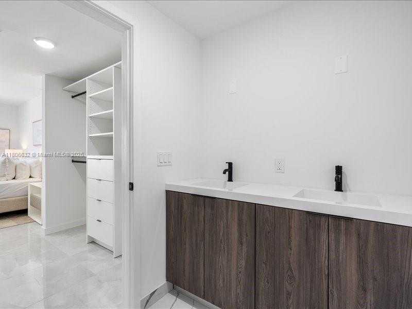
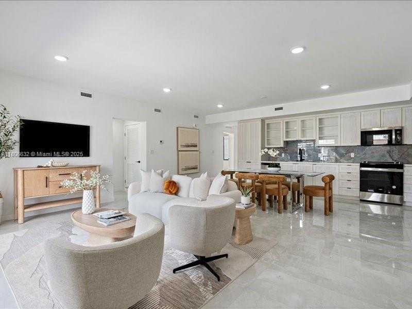
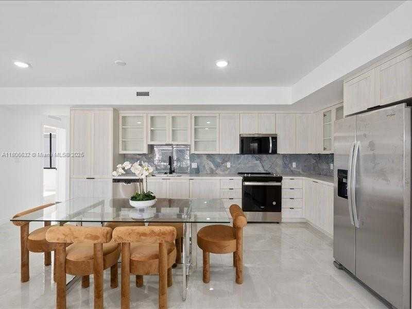
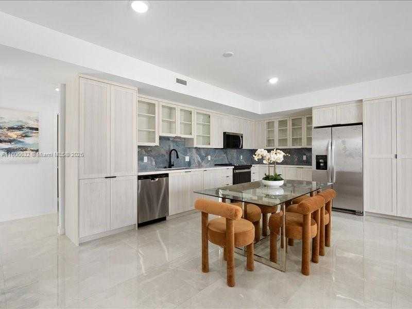
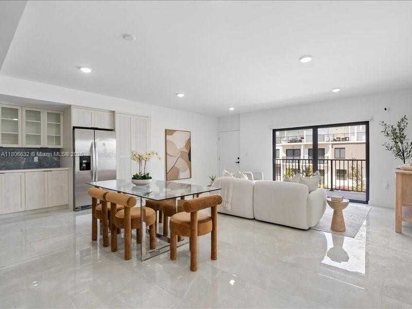
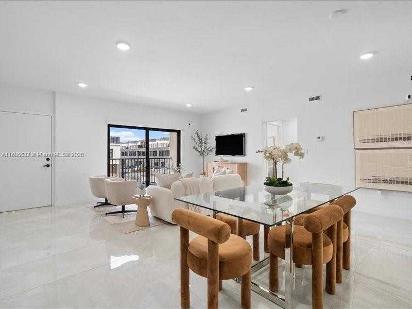
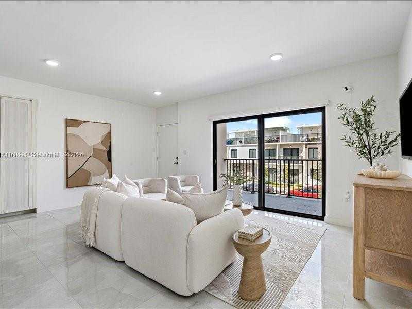
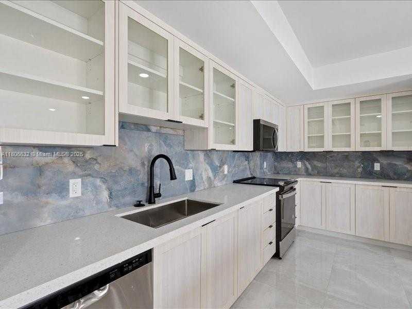
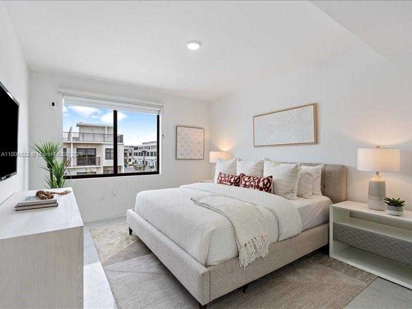
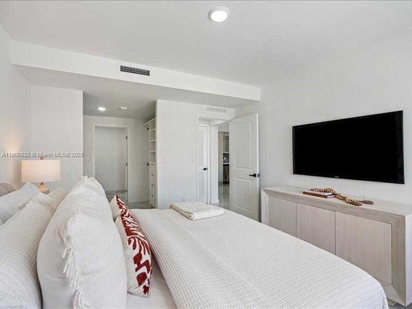
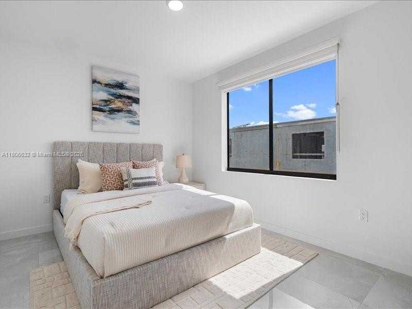
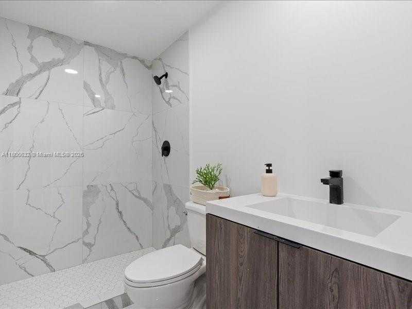
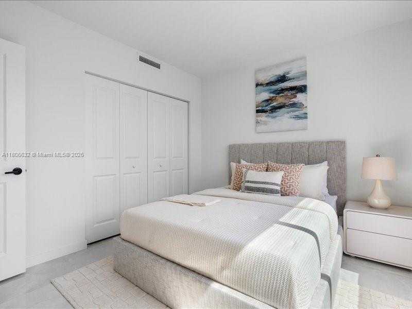
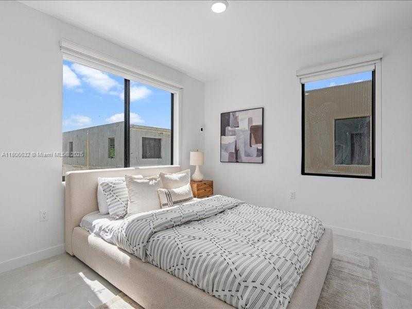
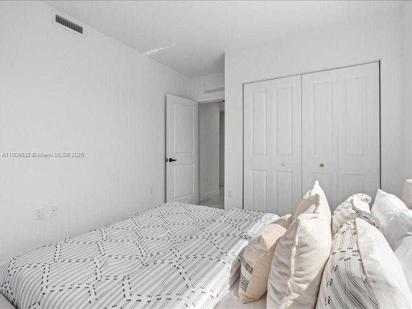
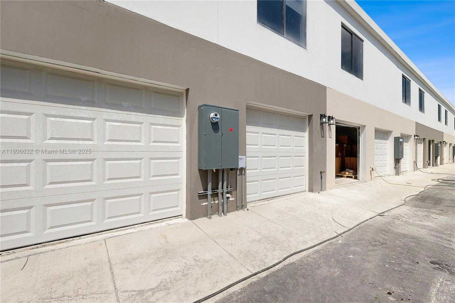
Contact us
Schedule Tour
| Address | 14560 SOUTH WEST 261 TERR, Homestead |
| Building Name | ONX Homes |
| Type of Property | Townhouse |
| Price | $684,900 |
| Property Status | Active |
| MLS Number | A11806632 |
| Bedrooms Number | 4 |
| Full Bathrooms Number | 3 |
| Year Built | 2025 |
| Garage Spaces Number | 3 |
| Folio Number | 30-69-27-040-1530 |
| Days on Market | 1 |
Detailed Description: This multigenerational home offers comfort, privacy, and modern luxury for families of all sizes. Featuring X + Construction with Pure Concrete and impact windows and doors, it combines durability, energy efficiency, and exceptional protection. Spanning multiple levels, it includes a 3-car garage for vehicles. EV Charger port connection included! The first floor offers a spacious, private suite, ideal for multigenerational living, guests, or a home office, with its own bathroom and easy access to the main areas. The open-concept living space features a modern kitchen with stainless steel appliances and premium cabinetry, flowing into the dining and family rooms. Washer and dryer included on both floors! Beautiful porcelain tile flooring throughout the entire home.
Internet
Pets Allowed
Property added to favorites
Loan
Mortgage
Expert
Hide
Address Information
| State | Florida |
| City | Homestead |
| County | Miami-Dade County |
| Zip Code | 33032 |
| Address | 14560 SOUTH WEST 261 TERR |
| Section | 27 |
Financial Information
| Price | $684,900 |
| Price per Foot | $0 |
| Folio Number | 30-69-27-040-1530 |
| Maintenance Charge Month | $89 |
| Association Fee Paid | Monthly |
| Association Fee | $89 |
| Tax Year | 2024 |
Full Descriptions
| Detailed Description | This multigenerational home offers comfort, privacy, and modern luxury for families of all sizes. Featuring X + Construction with Pure Concrete and impact windows and doors, it combines durability, energy efficiency, and exceptional protection. Spanning multiple levels, it includes a 3-car garage for vehicles. EV Charger port connection included! The first floor offers a spacious, private suite, ideal for multigenerational living, guests, or a home office, with its own bathroom and easy access to the main areas. The open-concept living space features a modern kitchen with stainless steel appliances and premium cabinetry, flowing into the dining and family rooms. Washer and dryer included on both floors! Beautiful porcelain tile flooring throughout the entire home. |
| How to Reach | The homesite is located in the corner of SW 260 Street and 147th avenue. Currently under construction delivering soon. Take Turnpike to exit 9 go to US-1 turn left then turn right on SW 260 Street. |
| Property View | Garden View, Other View |
| Interior Features | First Floor Entry, Second Floor Entry, Built-in Features, Closet Cabinetry, Entrance Foyer, Other, Walk-In |
| Exterior Features | Other, West Of Us1, Open Balcony |
| Equipment Appliances | Dishwasher, Dryer, Electric Water Heater, Microwave, Electric Range, Refrigerator, Washer |
| Amenities | Barbecue, Child Play Area, Other |
| Cooling Description | Central Air, Electric |
| Heating Description | Central, Electric |
| Parking Description | 2 Or More Spaces, Electric Vehicle Charging Station (s), Guest |
| Pet Restrictions | Yes |
Property parameters
| Bedrooms Number | 4 |
| Full Baths Number | 3 |
| Balcony Includes | 1 |
| Year Built | 2025 |
| Type of Property | Townhouse |
| Model Name | Model X |
| Building Name | ONX Homes |
| Development Name | On Grandville |
| Construction Type | Pre-Cast Concrete Construction |
| Street Direction | South West |
| Garage Spaces Number | 3 |
| Listed with | ONX Homes Florida Realty, LLC. |
