1233 NORTH EAST 12TH AVE #B, Fort Lauderdale
$1,300,000 USD 4 5
Pictures
Map
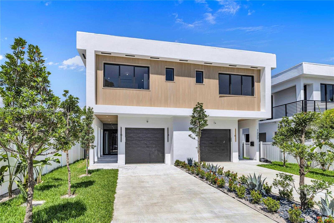

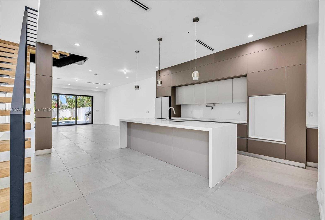
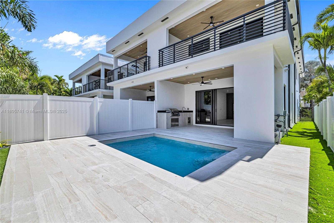
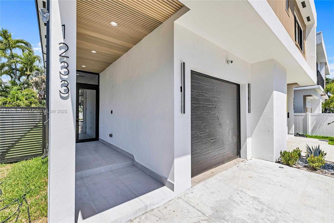
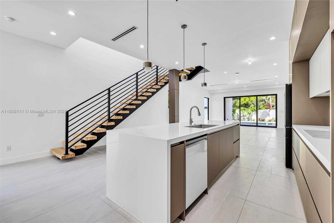
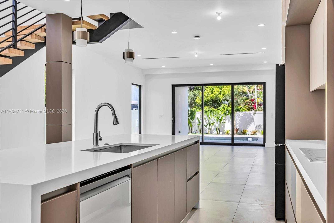
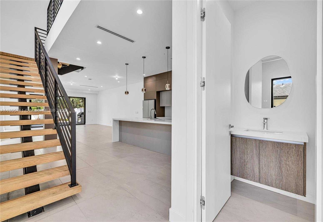
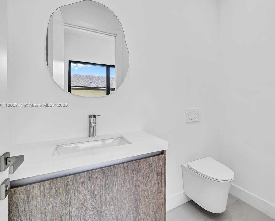
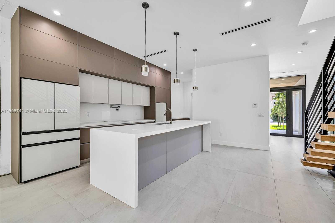
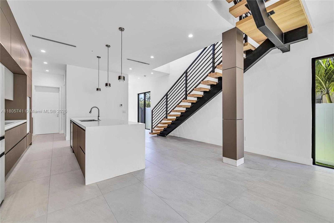
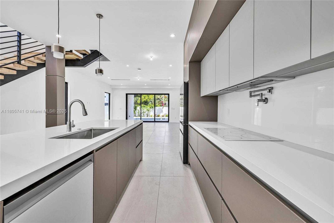
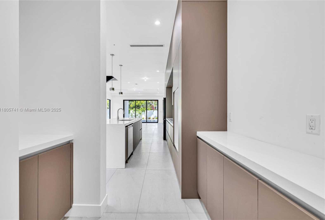
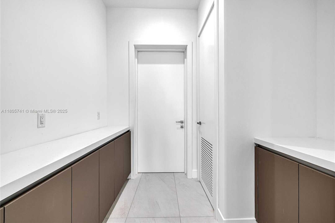
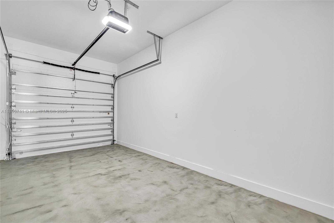
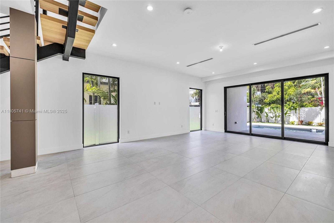
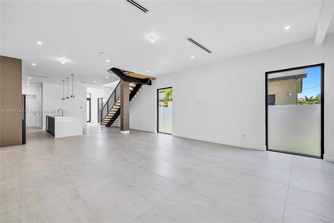
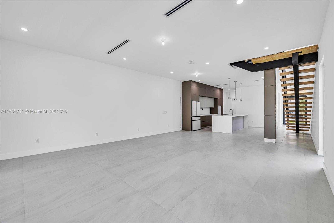
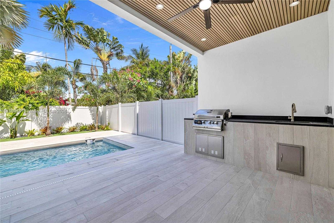
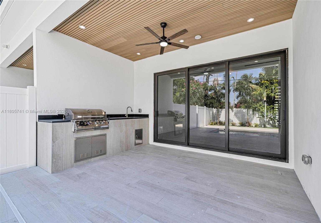
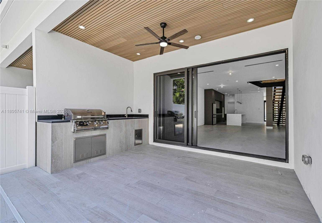
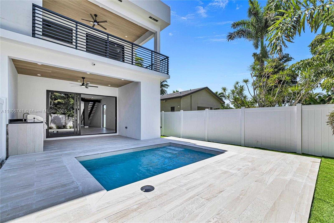
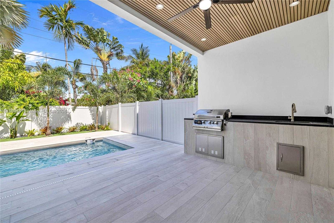
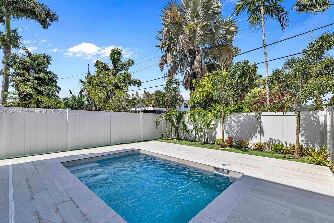
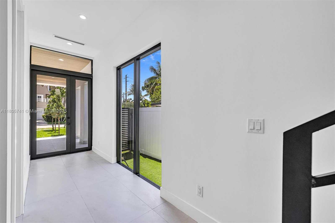
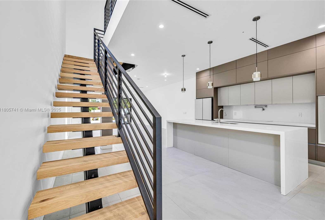
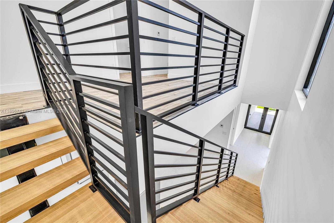
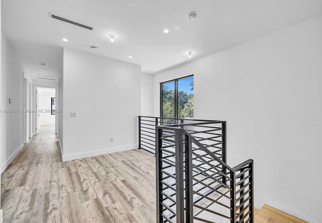
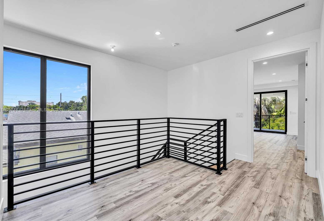
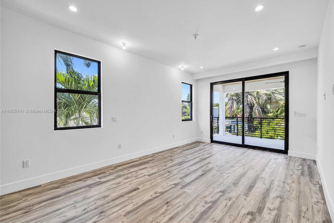
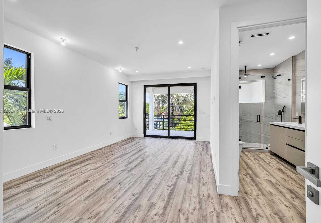
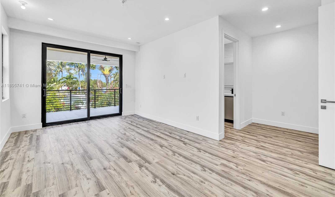
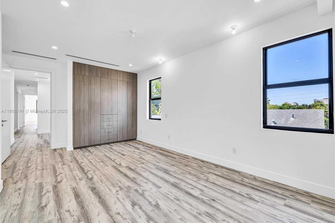
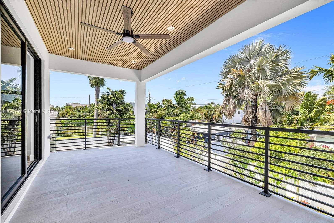
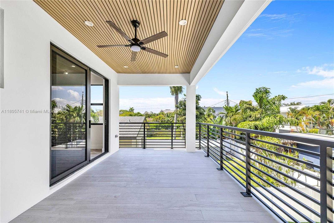
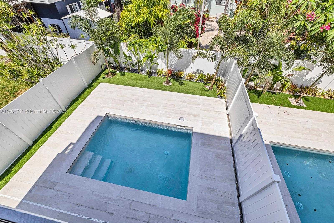
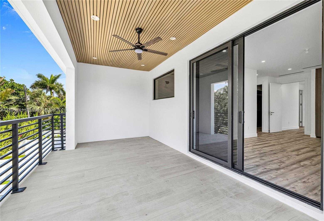
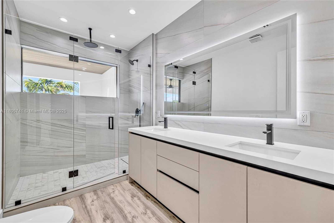
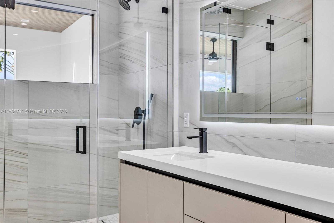
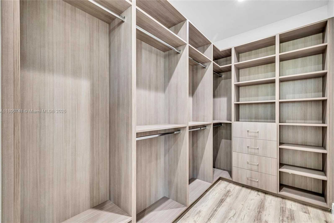
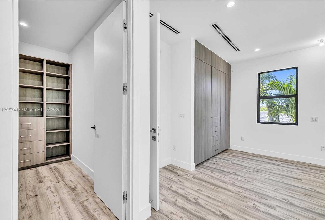
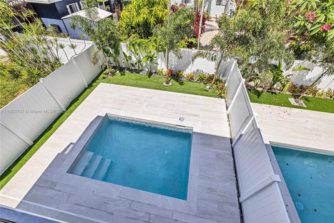
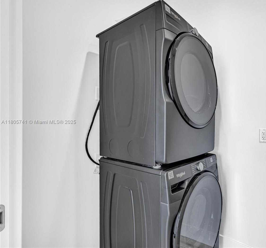
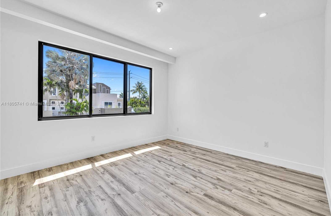
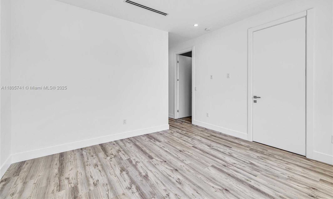
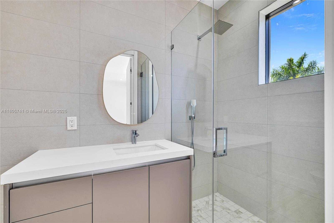
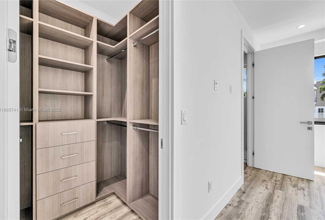
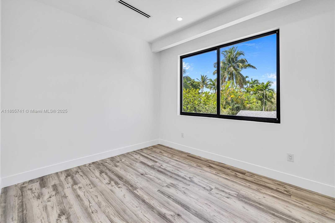
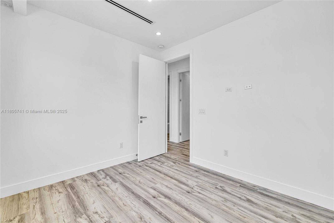
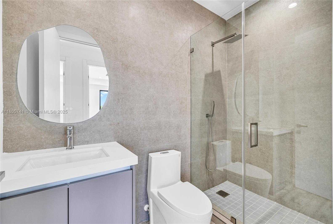
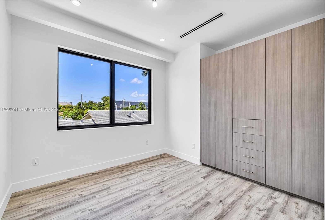
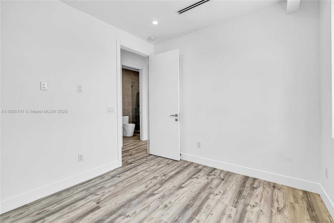
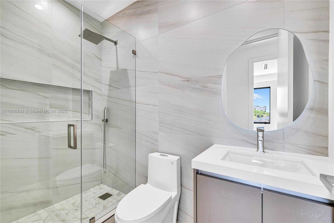
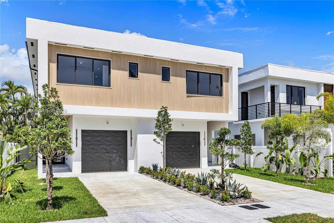
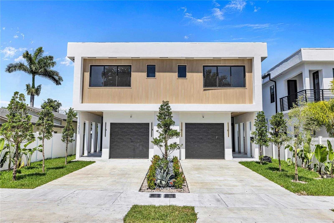
Contact us
Schedule Tour
| Address | 1233 NORTH EAST 12TH AVE #B, Fort Lauderdale |
| Building Name | Gallery at 12 |
| Type of Property | Townhouse |
| Price | $1,300,000 |
| Property Status | Active |
| MLS Number | A11805741 |
| Bedrooms Number | 4 |
| Full Bathrooms Number | 5 |
| Year Built | 2025 |
| Garage Spaces Number | 1 |
| Folio Number | 494234030320 |
| Days on Market | 2 |
Detailed Description: Modern Luxury Meets Incredible Value. RARE 4-bedroom, 5-bath new construction townhome offering 2,600 sq.ft of thoughtfully designed living space. High-end finishes and an open layout, this home delivers the lifestyle of a luxury single-family residence at an exceptional price point. The modern chef’s kitchen is outfitted with top-of-the-line appliances, an oversized quartz island. The grand living room transitions with a seamless connection to the private backyard, where you’ll find an inviting patio, pool, and summer kitchen with a built-in grill. Perfect for hosting year-round. Inside, you’ll find Italian tile throughout, spacious en-suite bedrooms, and a sleek, open layout. The primary suite is truly showstopping, offering grand scale, a spa-like bathroom, and a massive walk-in closet
Internet
Pets Allowed
Property added to favorites
Loan
Mortgage
Expert
Hide
Address Information
| State | Florida |
| City | Fort Lauderdale |
| County | Broward County |
| Zip Code | 33304 |
| Address | 1233 NORTH EAST 12TH AVE |
| Section | 34 |
| Zip Code (4 Digits) | 2209 |
Financial Information
| Price | $1,300,000 |
| Price per Foot | $0 |
| Folio Number | 494234030320 |
| Tax Amount | $3,754 |
| Tax Year | 2025 |
Full Descriptions
| Detailed Description | Modern Luxury Meets Incredible Value. RARE 4-bedroom, 5-bath new construction townhome offering 2,600 sq.ft of thoughtfully designed living space. High-end finishes and an open layout, this home delivers the lifestyle of a luxury single-family residence at an exceptional price point. The modern chef’s kitchen is outfitted with top-of-the-line appliances, an oversized quartz island. The grand living room transitions with a seamless connection to the private backyard, where you’ll find an inviting patio, pool, and summer kitchen with a built-in grill. Perfect for hosting year-round. Inside, you’ll find Italian tile throughout, spacious en-suite bedrooms, and a sleek, open layout. The primary suite is truly showstopping, offering grand scale, a spa-like bathroom, and a massive walk-in closet |
| Property View | Garden View, Pool Area View |
| Floor Description | Tile, Vinyl |
| Interior Features | First Floor Entry, Built-in Features, Closet Cabinetry, Cooking Island, Entrance Foyer, Den / Library / Offic |
| Exterior Features | Barbeque, Open Balcony |
| Equipment Appliances | Dishwasher, Dryer, Wall Oven, Washer |
| Amenities | Pool, Private Pool |
| Cooling Description | Central Air |
| Heating Description | Central |
| Parking Description | 2 Or More Spaces, Fee Simple Garage |
| Pet Restrictions | Yes |
Property parameters
| Bedrooms Number | 4 |
| Full Baths Number | 5 |
| Balcony Includes | 1 |
| Year Built | 2025 |
| Type of Property | Townhouse |
| Building Name | Gallery at 12 |
| Development Name | Lake Ridge |
| Construction Type | Concrete Block Construction |
| Street Direction | North East |
| Garage Spaces Number | 1 |
| Listed with | Coast |
