6421 SOUTH WEST 116TH ST, Pinecrest
$12,150,000 USD 6 8.5
Pictures
Map
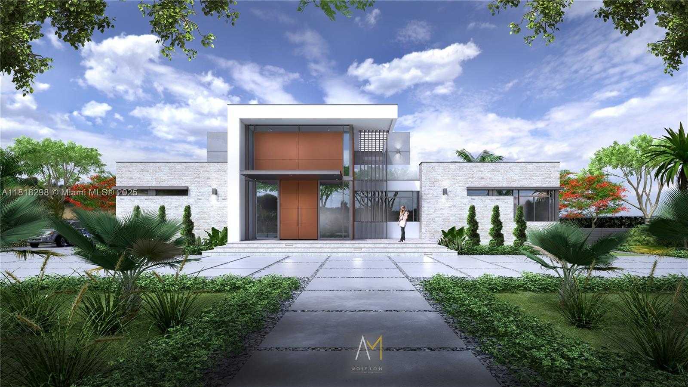

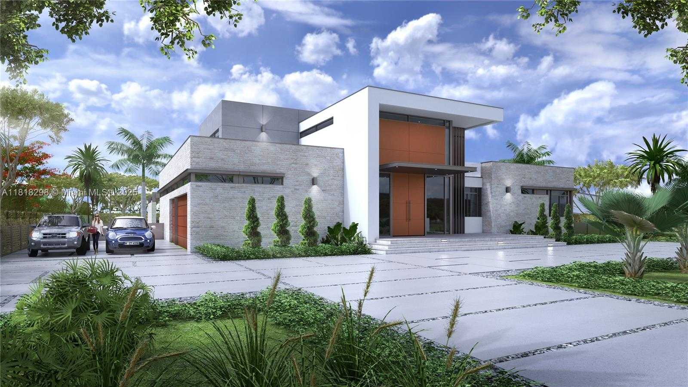
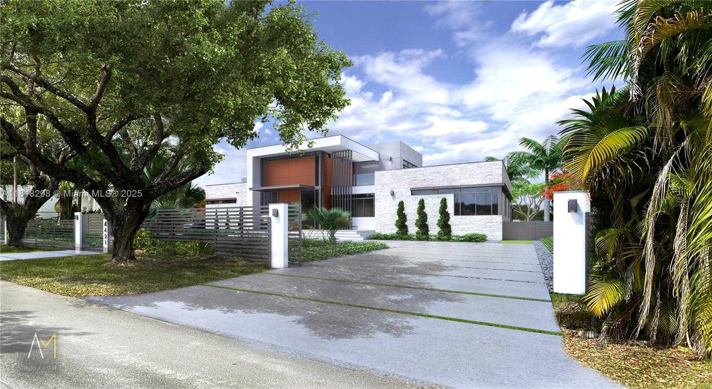
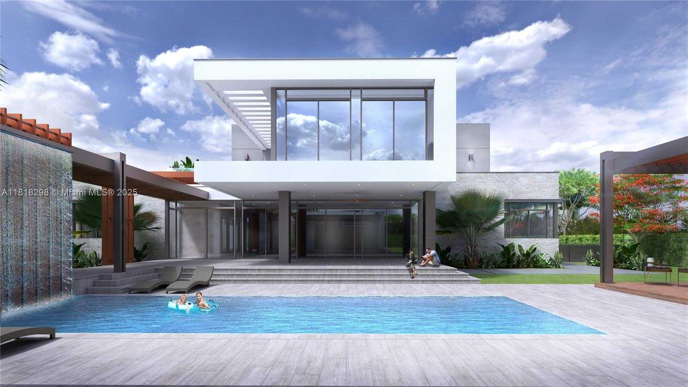
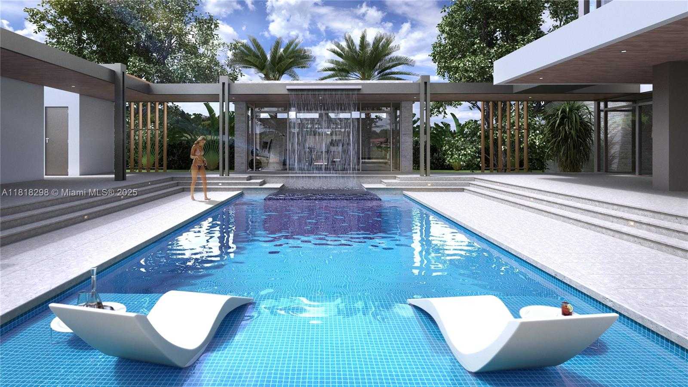
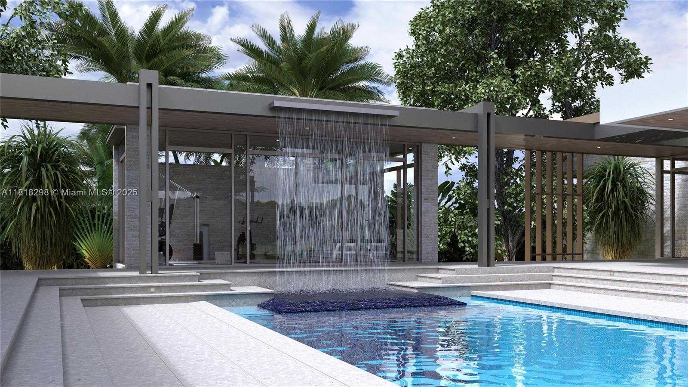
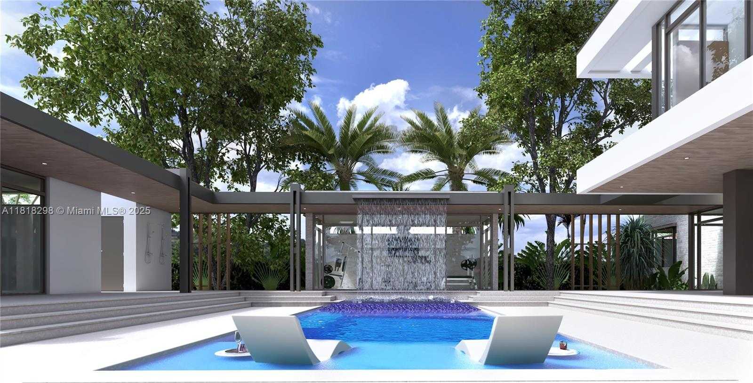
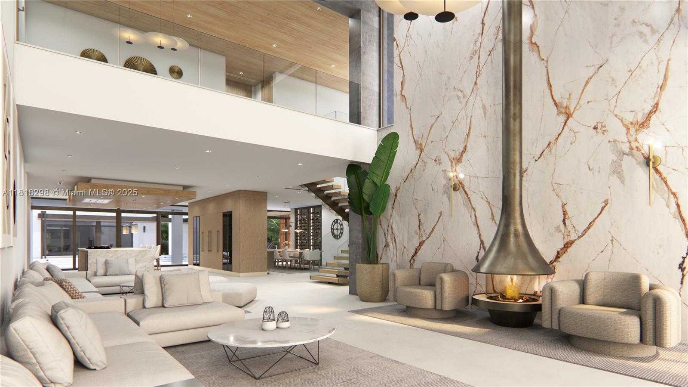
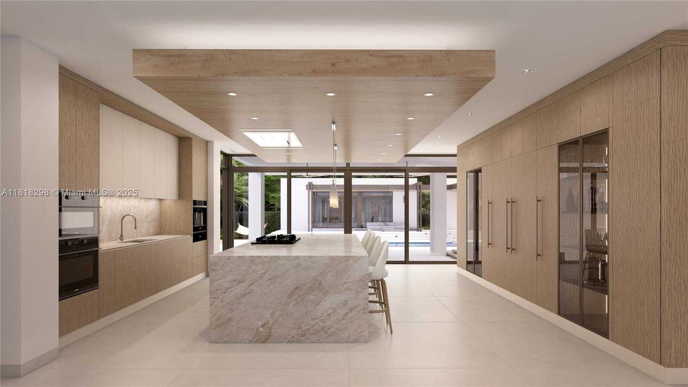
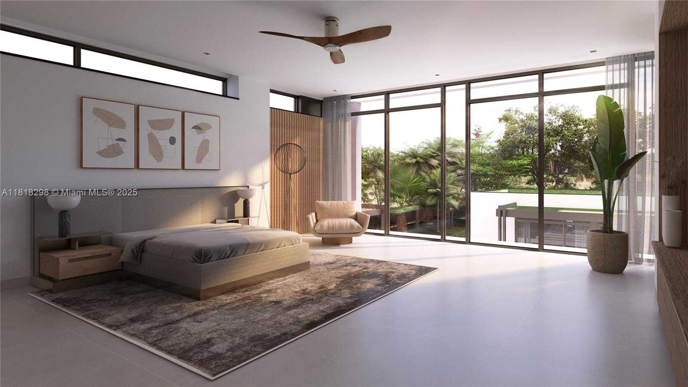
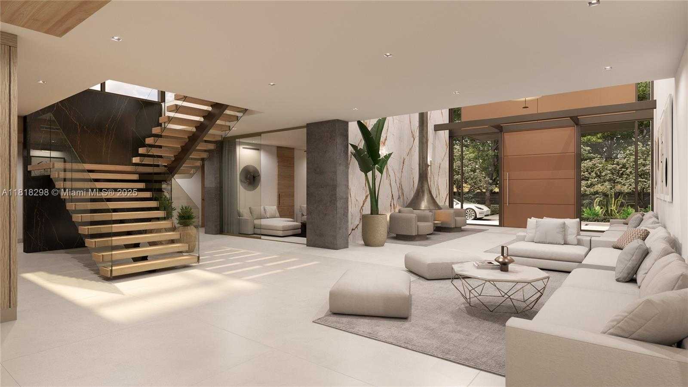
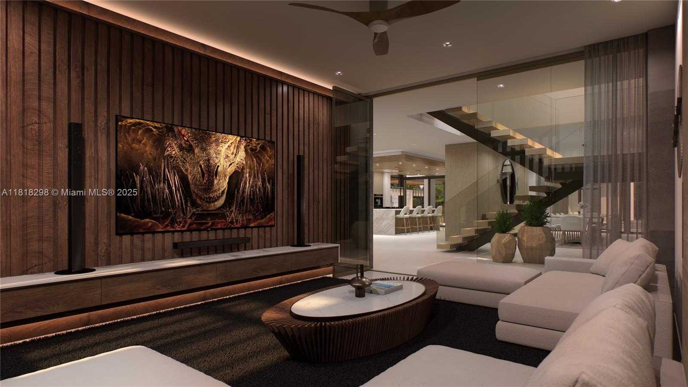
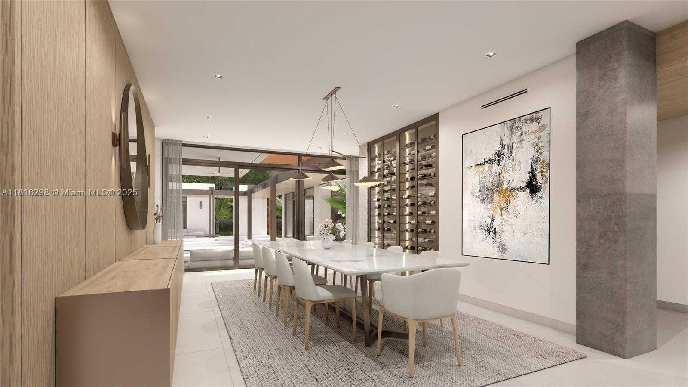
Contact us
Schedule Tour
| Address | 6421 SOUTH WEST 116TH ST, Pinecrest |
| Building Name | SOUTH MITCHELL MANORS |
| Type of Property | Single Family Residence |
| Property Style | Pool Only |
| Price | $12,150,000 |
| Property Status | Active |
| MLS Number | A11818298 |
| Bedrooms Number | 6 |
| Full Bathrooms Number | 8 |
| Half Bathrooms Number | 1 |
| Lot Size | 40510 |
| Year Built | 2025 |
| Garage Spaces Number | 3 |
| Folio Number | 20-50-12-006-0290 |
| Zoning Information | 2300 |
| Days on Market | 3 |
Detailed Description: Villa Xenia: 6 Beds | 10 Baths | Guest House | 40,510 sq.ft Lot | 11,400 sq.ft Under Roof | Completion 2025 Modern luxury meets architectural innovation in this custom Pinecrest estate, delivering in 2025. Featuring 6 bedrooms, 10 bathrooms, Guest House and over 11,400 sq.ft under roof on a gated 40,510 sq.ft lot. Interior highlights include a floating architectural staircase, Dekton flooring, expansive glass walls, and Control4 panelized lighting. The Italkraft kitchen includes Wolf and Sub-Zero appliances, oversized island, walk-in pantry, temperature-controlled Cellartus wine room, movie room, separate detached gym, and Italkraft closets. Outdoors: covered terraces, resort-style pool, spa, waterfall wall, and summer kitchen. Detached 1-bedroom guest house with kitchenette. 3-car climatized garage.
Internet
Property added to favorites
Loan
Mortgage
Expert
Hide
Address Information
| State | Florida |
| City | Pinecrest |
| County | Miami-Dade County |
| Zip Code | 33156 |
| Address | 6421 SOUTH WEST 116TH ST |
| Section | 12 |
| Zip Code (4 Digits) | 4815 |
Financial Information
| Price | $12,150,000 |
| Price per Foot | $0 |
| Folio Number | 20-50-12-006-0290 |
| Tax Amount | $24,669 |
| Tax Year | 2024 |
Full Descriptions
| Detailed Description | Villa Xenia: 6 Beds | 10 Baths | Guest House | 40,510 sq.ft Lot | 11,400 sq.ft Under Roof | Completion 2025 Modern luxury meets architectural innovation in this custom Pinecrest estate, delivering in 2025. Featuring 6 bedrooms, 10 bathrooms, Guest House and over 11,400 sq.ft under roof on a gated 40,510 sq.ft lot. Interior highlights include a floating architectural staircase, Dekton flooring, expansive glass walls, and Control4 panelized lighting. The Italkraft kitchen includes Wolf and Sub-Zero appliances, oversized island, walk-in pantry, temperature-controlled Cellartus wine room, movie room, separate detached gym, and Italkraft closets. Outdoors: covered terraces, resort-style pool, spa, waterfall wall, and summer kitchen. Detached 1-bedroom guest house with kitchenette. 3-car climatized garage. |
| Property View | Garden, Other |
| Design Description | Detached, Two Story, Modern / Contemporary |
| Roof Description | Concrete |
| Interior Features | First Floor Entry, Built-in Features, Cooking Island, Other, Pantry, Walk-In Closet (s), Den / Library / Office |
| Exterior Features | Barbeque, Built-In Grill, Outdoor Shower |
| Equipment Appliances | Dishwasher, Disposal, Dryer, Other Equipment / Appliances, Gas Range, Refrigerator, Wall Oven, Washer |
| Pool Description | Automatic Chlorination |
| Cooling Description | Central Air |
| Heating Description | Central |
| Water Description | Municipal Water |
| Sewer Description | Septic Tank |
| Parking Description | Additional Spaces Available, Covered, Driveway |
Property parameters
| Bedrooms Number | 6 |
| Full Baths Number | 8 |
| Half Baths Number | 1 |
| Lot Size | 40510 |
| Zoning Information | 2300 |
| Year Built | 2025 |
| Type of Property | Single Family Residence |
| Style | Pool Only |
| Building Name | SOUTH MITCHELL MANORS |
| Development Name | SOUTH MITCHELL MANORS |
| Construction Type | Concrete Block Construction,CBS Construction |
| Street Direction | South West |
| Garage Spaces Number | 3 |
| Listed with | B & B Real Estate Broker Inc |
