6666 SOUTH WEST 96TH ST, Pinecrest
$19,999,000 USD 10 11.5
Pictures
Map
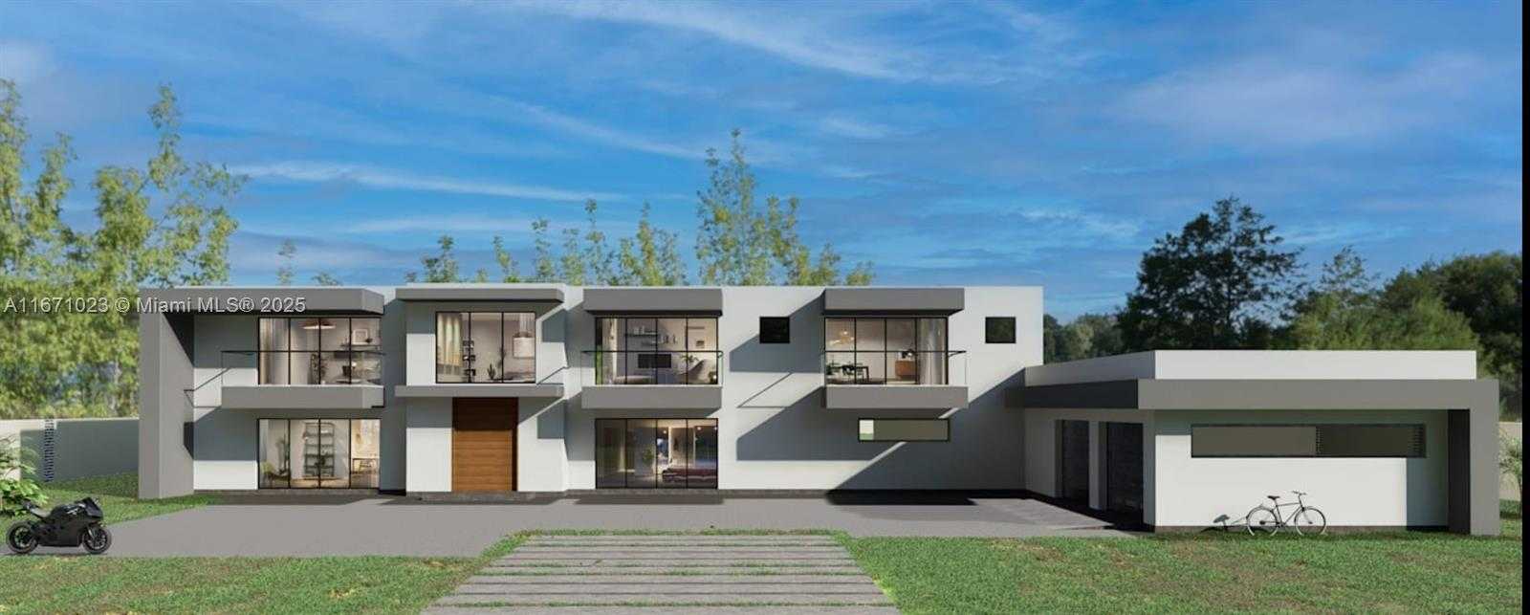

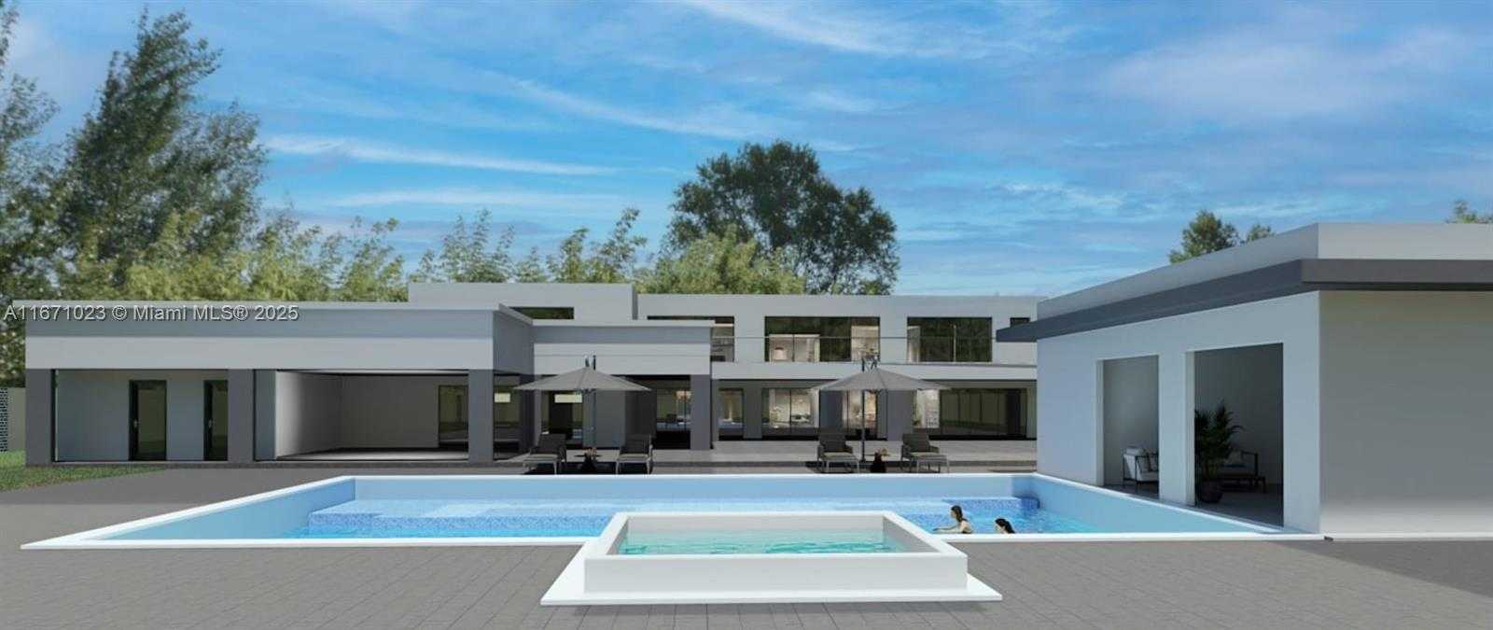
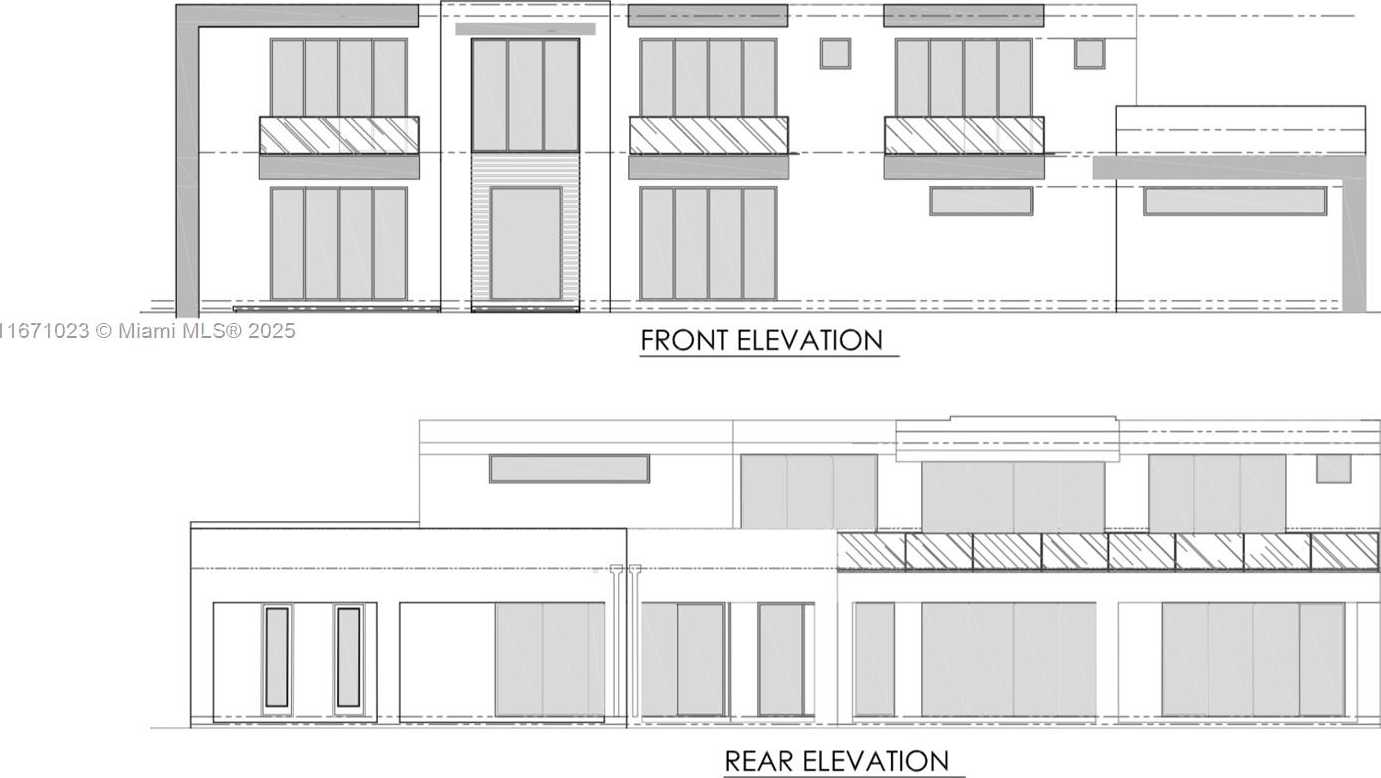
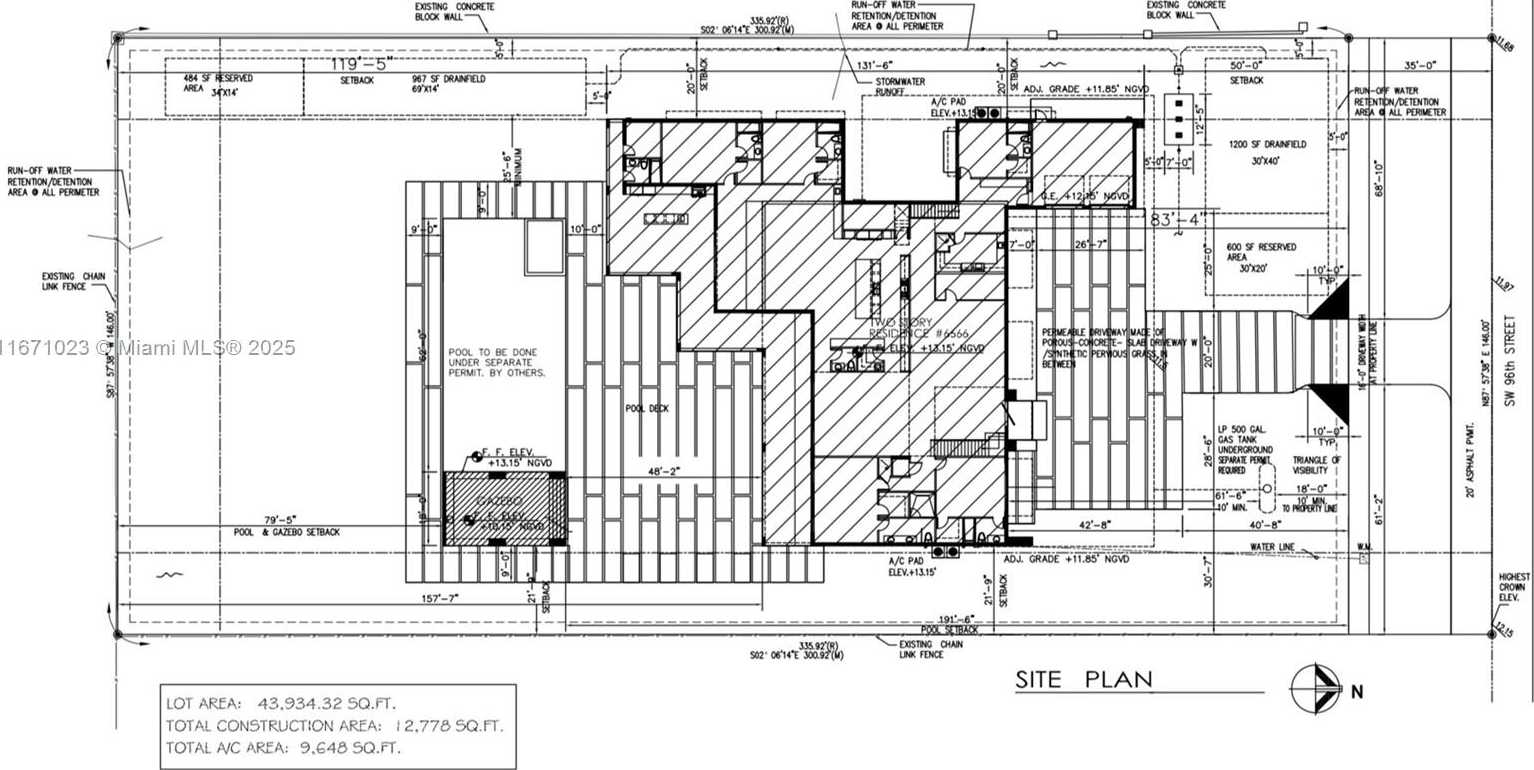
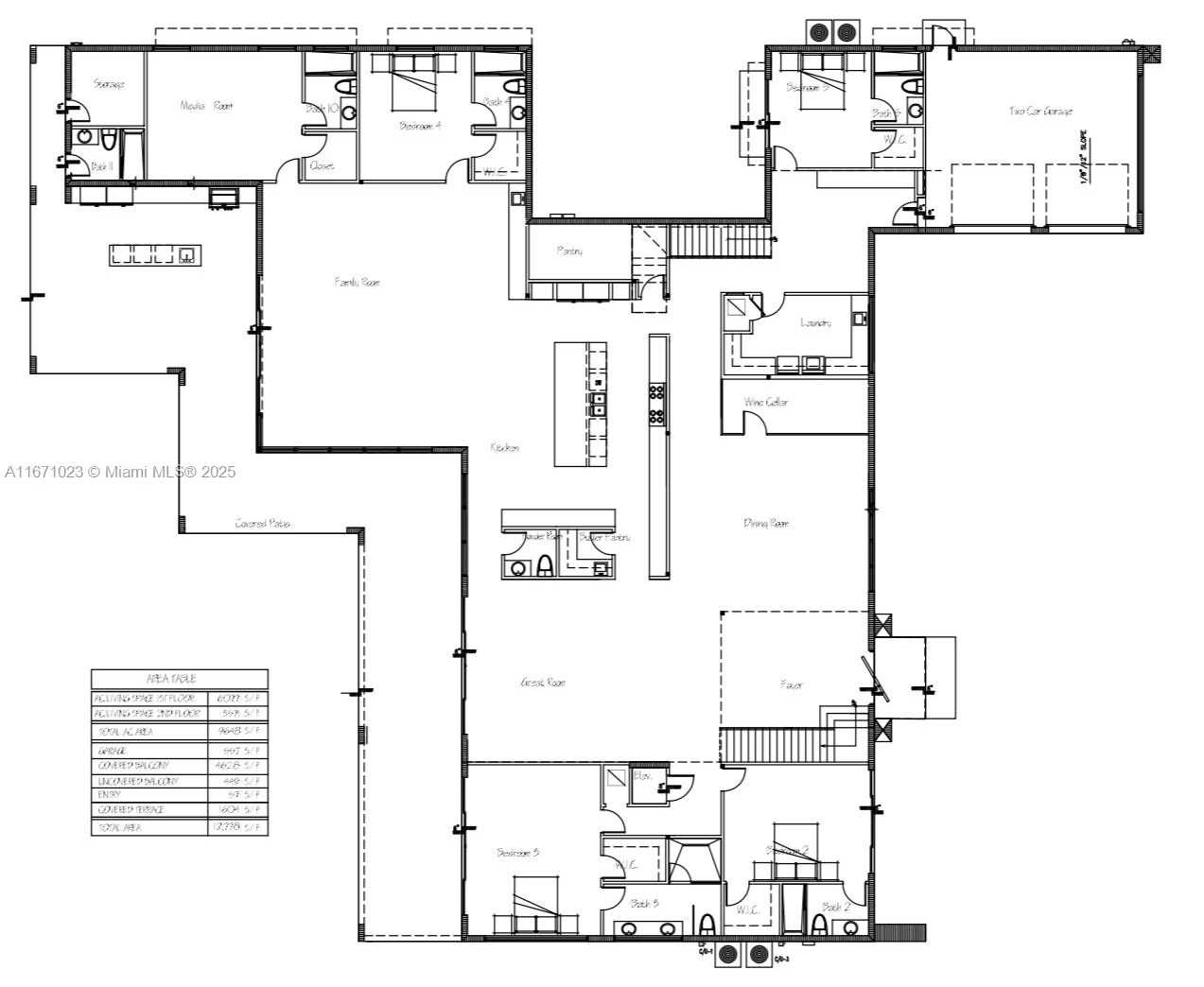
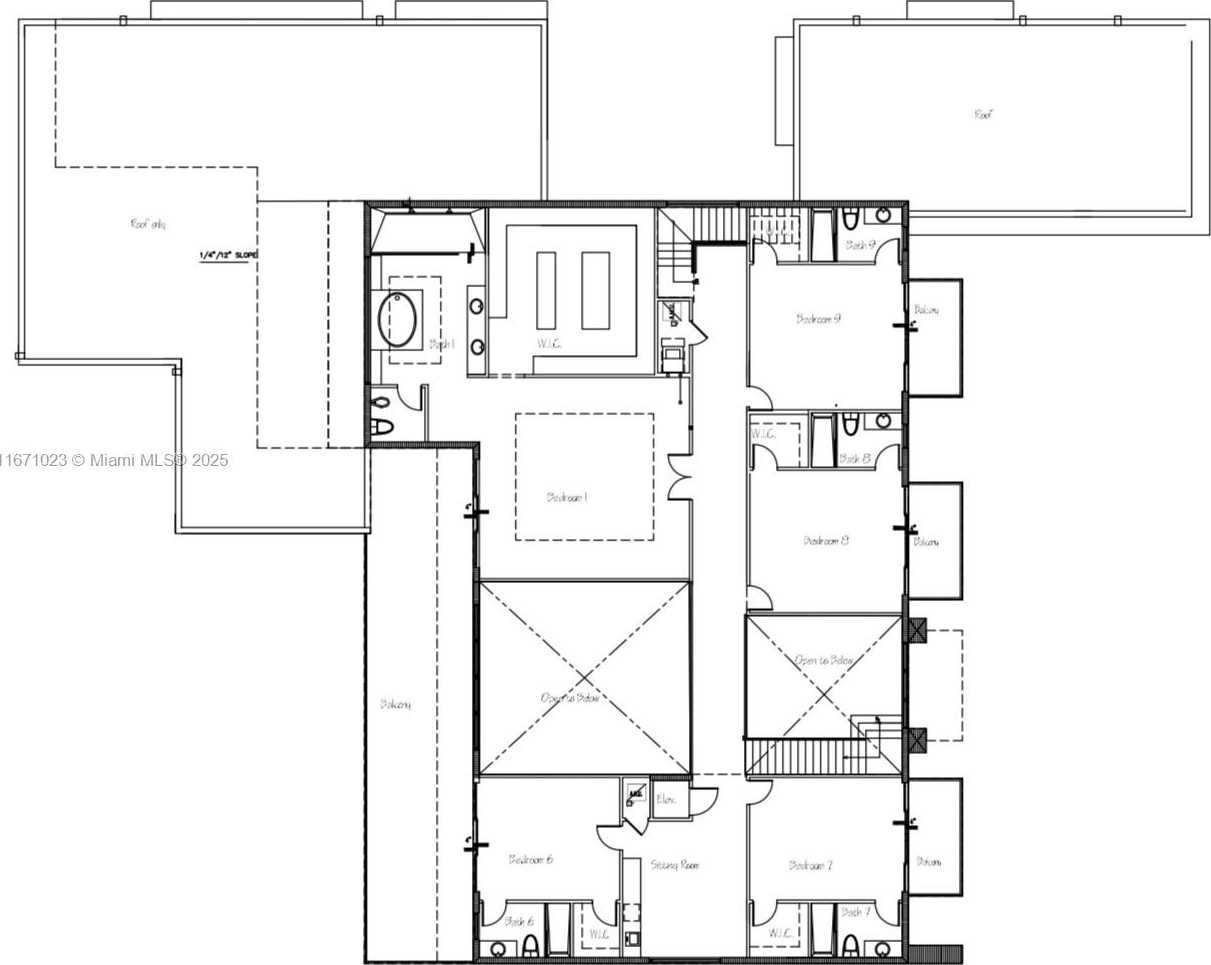
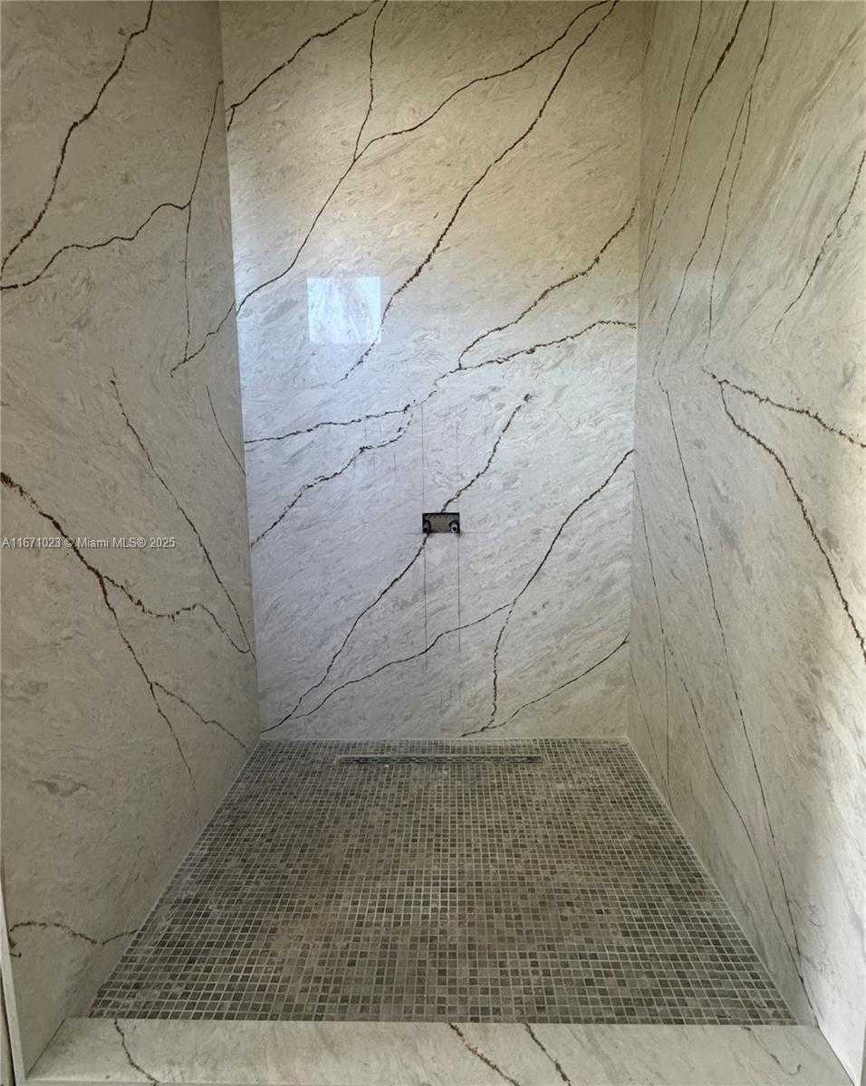
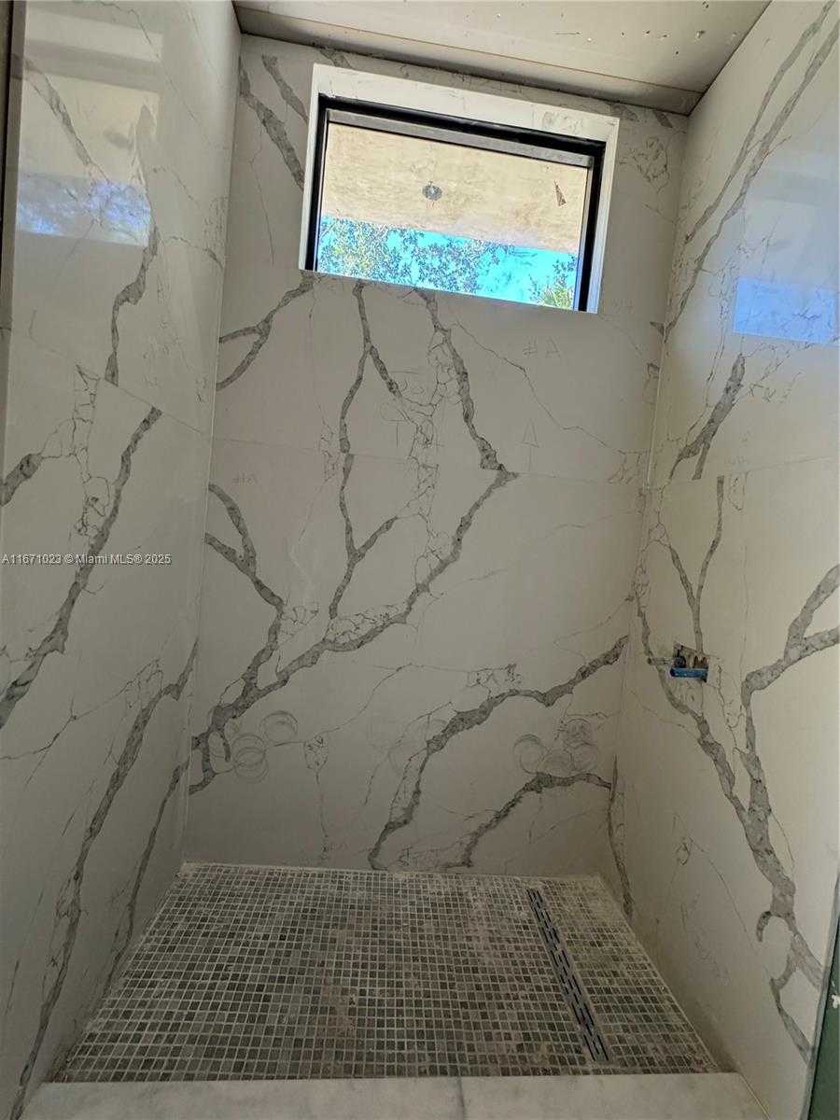
Contact us
Schedule Tour
| Address | 6666 SOUTH WEST 96TH ST, Pinecrest |
| Building Name | UNPLATTED |
| Type of Property | Single Family Residence |
| Property Style | Pool Only |
| Price | $19,999,000 |
| Property Status | Active |
| MLS Number | A11671023 |
| Bedrooms Number | 10 |
| Full Bathrooms Number | 11 |
| Half Bathrooms Number | 1 |
| Lot Size | 43124 |
| Year Built | 2024 |
| Garage Spaces Number | 2 |
| Folio Number | 20-50-01-000-1311 |
| Zoning Information | 2300 |
| Days on Market | 356 |
Detailed Description: Pinecrest Masterpiece Awaits The most discerning Buyer. Over an acre of lush property, this exquisite modern Masterpiece redefines the pinnacle of luxury living. Designed to seamlessly blend architectural elegance with the tranquility of nature and the ultimate strength of a Complete Concrete Structure. The Exotic Wood 11’Pivot Door welcomes you into the Expansive Living Spaces with open-concept areas bathed in natural light, featuring floor-to-ceiling windows. A State-of-the-Art Kitchen boasts top-of-the-line appliances, custom cabinetry, and an expansive island perfect for entertaining. Retreat to the luxurious Master SUITES, one on each floor, spa-like bathroom and a massive walk-in closet. The sprawling backyard features a separate Gazebo and Resort Style swimming pool.
Internet
Property added to favorites
Loan
Mortgage
Expert
Hide
Address Information
| State | Florida |
| City | Pinecrest |
| County | Miami-Dade County |
| Zip Code | 33156 |
| Address | 6666 SOUTH WEST 96TH ST |
| Section | 1 |
| Zip Code (4 Digits) | 1853 |
Financial Information
| Price | $19,999,000 |
| Price per Foot | $0 |
| Folio Number | 20-50-01-000-1311 |
| Tax Amount | $29,808 |
| Tax Year | 2023 |
Full Descriptions
| Detailed Description | Pinecrest Masterpiece Awaits The most discerning Buyer. Over an acre of lush property, this exquisite modern Masterpiece redefines the pinnacle of luxury living. Designed to seamlessly blend architectural elegance with the tranquility of nature and the ultimate strength of a Complete Concrete Structure. The Exotic Wood 11’Pivot Door welcomes you into the Expansive Living Spaces with open-concept areas bathed in natural light, featuring floor-to-ceiling windows. A State-of-the-Art Kitchen boasts top-of-the-line appliances, custom cabinetry, and an expansive island perfect for entertaining. Retreat to the luxurious Master SUITES, one on each floor, spa-like bathroom and a massive walk-in closet. The sprawling backyard features a separate Gazebo and Resort Style swimming pool. |
| Property View | Garden, Pool |
| Design Description | Attached, Two Story |
| Roof Description | Concrete |
| Floor Description | Other |
| Interior Features | First Floor Entry, Cooking Island, Elevator, Pantry, Volume Ceilings, Walk-In Closet (s), Den / Library / Offic |
| Exterior Features | Lighting, Open Balcony |
| Equipment Appliances | Dishwasher, Disposal, Refrigerator, Wall Oven |
| Pool Description | Automatic Chlorination, In Ground, Pool Bath |
| Cooling Description | Central Air |
| Heating Description | None |
| Water Description | Municipal Water |
| Sewer Description | Septic Tank |
| Parking Description | Driveway |
Property parameters
| Bedrooms Number | 10 |
| Full Baths Number | 11 |
| Half Baths Number | 1 |
| Lot Size | 43124 |
| Zoning Information | 2300 |
| Year Built | 2024 |
| Type of Property | Single Family Residence |
| Style | Pool Only |
| Building Name | UNPLATTED |
| Development Name | UNPLATTED |
| Street Direction | South West |
| Garage Spaces Number | 2 |
| Listed with | Stefano Realty, LLC. |
