202 NORTH WEST 52ND ST, Deerfield Beach
$259,000 USD 2 2
Pictures
Map
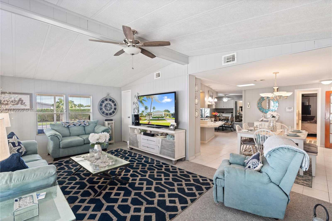

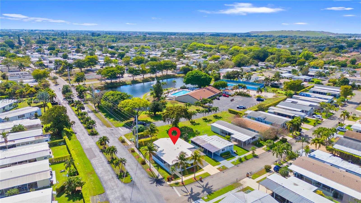
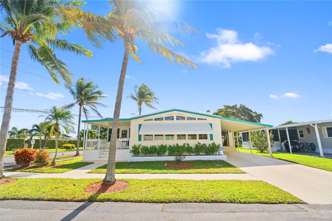
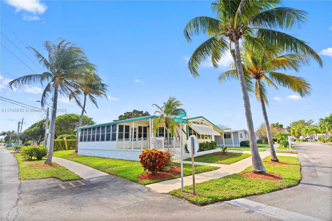
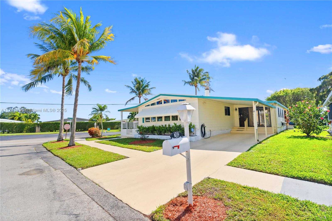
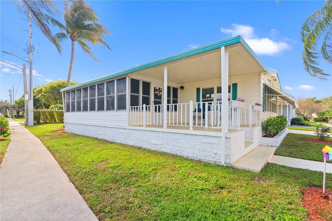
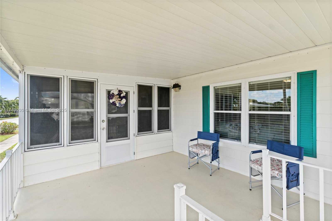
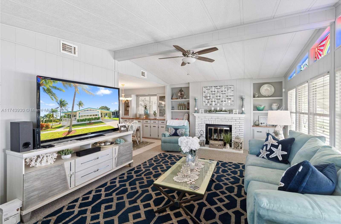
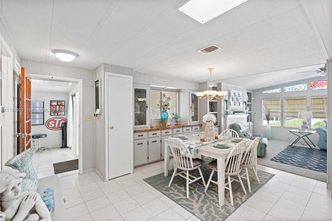
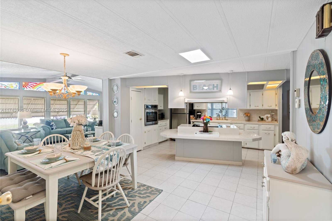
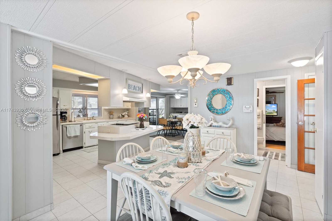
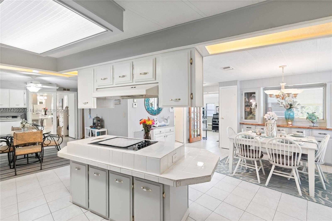
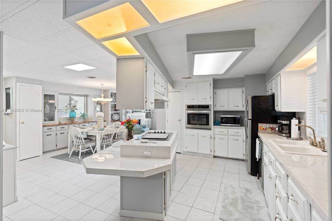
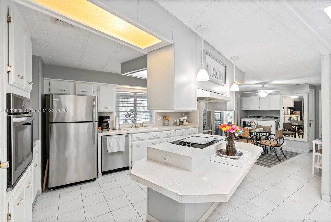
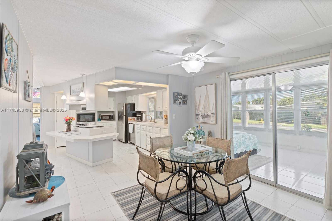
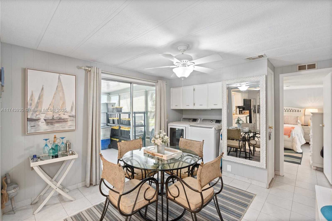
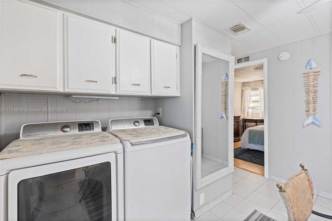
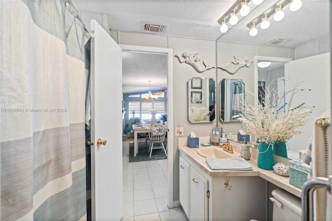
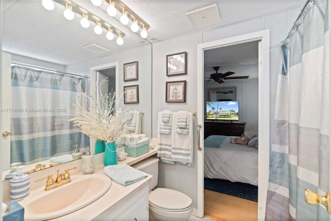
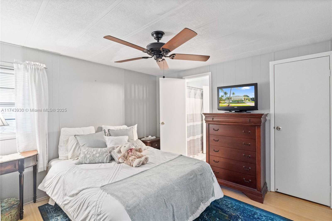
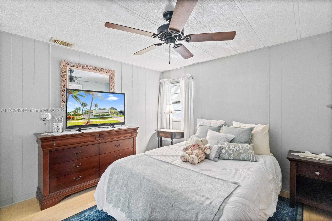
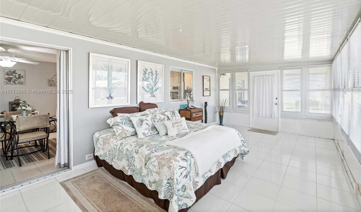
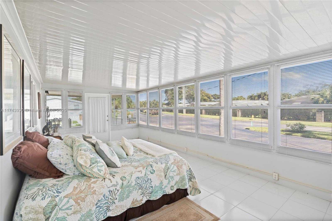
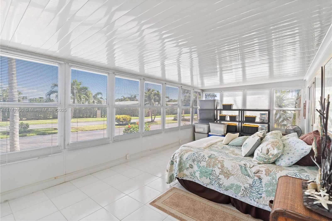
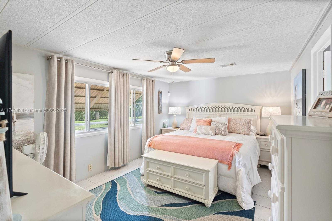
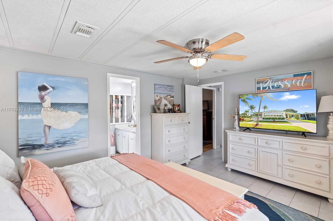
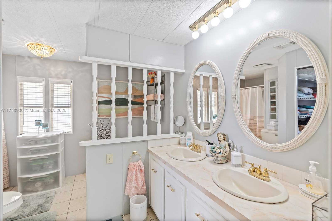
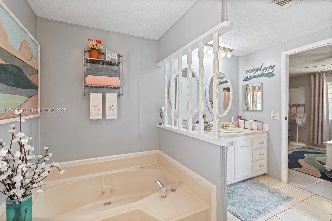
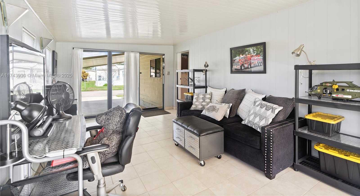
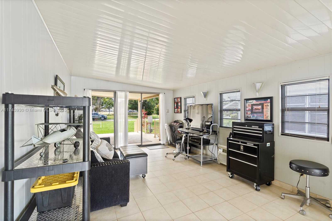
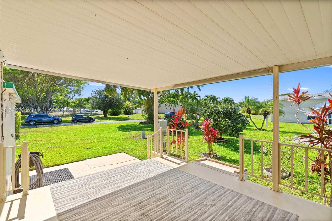
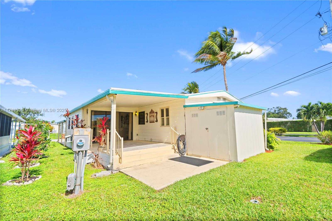
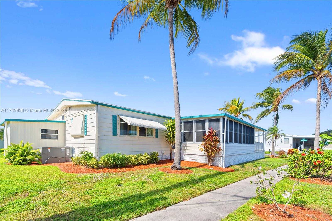
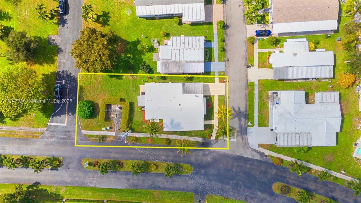
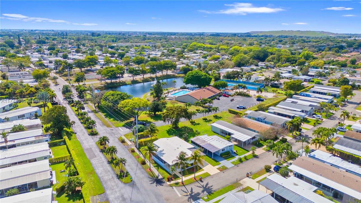
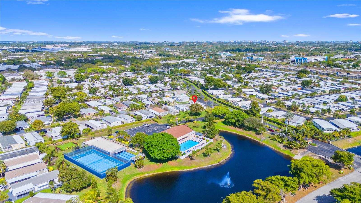
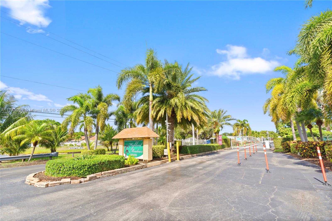
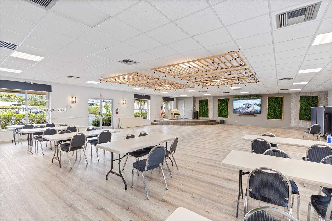
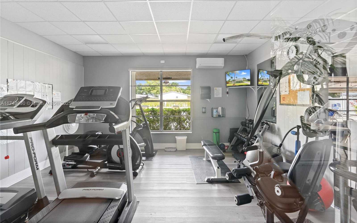
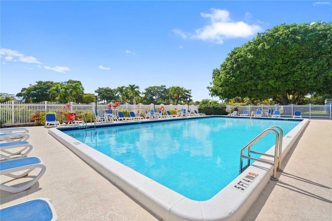
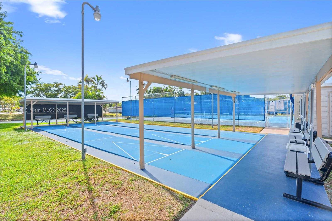
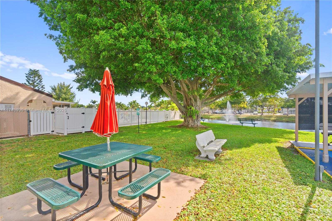
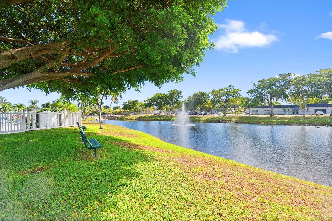
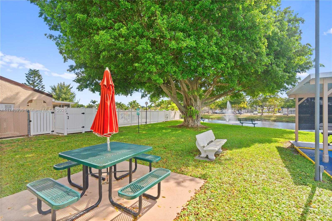
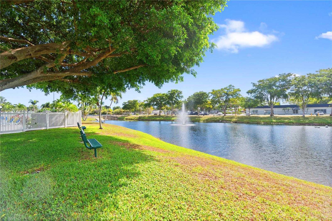
Contact us
Schedule Tour
| Address | 202 NORTH WEST 52ND ST, Deerfield Beach |
| Building Name | HIGHLAND MEADOWS ESTATES |
| Type of Property | Mobile Home |
| Property Style | Mobile / Manufactured Home |
| Price | $259,000 |
| Previous Price | $269,000 (26 days ago) |
| Property Status | Active |
| MLS Number | A11743930 |
| Bedrooms Number | 2 |
| Full Bathrooms Number | 2 |
| Living Area | 1744 |
| Lot Size | 4580 |
| Year Built | 1982 |
| Folio Number | 484211020010 |
| Zoning Information | T-1CC |
| Days on Market | 152 |
Detailed Description: Come take a look today and make us an offer! **Own the Land** This spacious 2-bedroom, 2-bathroom manufactured home sits on an oversized corner lot in the desirable 55 + gated community of Highland Meadows Estates. Featuring an open island kitchen with newer appliances, fireplace, and tons of storage. Large master bedroom, Master Bath features a jacuzzi tub and shower with dual sinks, walk in closets. The massive Florida room can be converted into a third bedroom with its own separate / entrance. This home offers both comfort and functionality. Enjoy ample natural light, a long covered driveway, front and back porches, and a storage shed building for extra space. Community amenities includes a clubhouse, heated pool, gym and tennis courts, all within your backyard.
Internet
Pets Allowed
Property added to favorites
Loan
Mortgage
Expert
Hide
Address Information
| State | Florida |
| City | Deerfield Beach |
| County | Broward County |
| Zip Code | 33064 |
| Address | 202 NORTH WEST 52ND ST |
| Section | 11 |
| Zip Code (4 Digits) | 2316 |
Financial Information
| Price | $259,000 |
| Price per Foot | $0 |
| Previous Price | $269,000 |
| Folio Number | 484211020010 |
| Association Fee Paid | Monthly |
| Association Fee | $118 |
| Tax Amount | $3,317 |
| Tax Year | 2024 |
Full Descriptions
| Detailed Description | Come take a look today and make us an offer! **Own the Land** This spacious 2-bedroom, 2-bathroom manufactured home sits on an oversized corner lot in the desirable 55 + gated community of Highland Meadows Estates. Featuring an open island kitchen with newer appliances, fireplace, and tons of storage. Large master bedroom, Master Bath features a jacuzzi tub and shower with dual sinks, walk in closets. The massive Florida room can be converted into a third bedroom with its own separate / entrance. This home offers both comfort and functionality. Enjoy ample natural light, a long covered driveway, front and back porches, and a storage shed building for extra space. Community amenities includes a clubhouse, heated pool, gym and tennis courts, all within your backyard. |
| Property View | Garden |
| Design Description | Detached, One Story |
| Roof Description | Manufactured / Mobile Home |
| Floor Description | Carpet, Tile, Wood |
| Interior Features | First Floor Entry, Florida Room, Great Room, Storage, Utility Room / Laundry |
| Equipment Appliances | Dryer |
| Cooling Description | Ceiling Fan (s), Central Air |
| Heating Description | Central |
| Water Description | Municipal Water |
| Sewer Description | Public Sewer |
| Parking Description | Attached Carport, Additional Spaces Available, Covered, Driveway |
| Pet Restrictions | Restrictions Or Possible Restrictions |
Property parameters
| Bedrooms Number | 2 |
| Full Baths Number | 2 |
| Living Area | 1744 |
| Lot Size | 4580 |
| Zoning Information | T-1CC |
| Year Built | 1982 |
| Type of Property | Mobile Home |
| Style | Mobile / Manufactured Home |
| Building Name | HIGHLAND MEADOWS ESTATES |
| Development Name | HIGHLAND MEADOWS ESTATES |
| Construction Type | Manufactured/Mobile Home |
| Street Direction | North West |
| Listed with | United Realty Group Inc. |
