1347 GINGER CIR, Weston
$999,999 USD 4 3
Pictures
Map
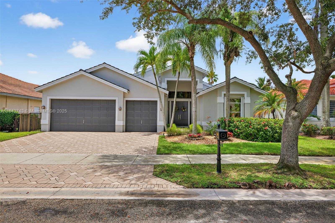

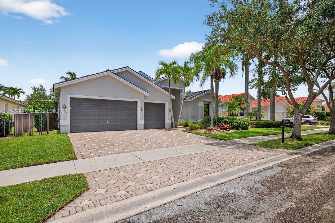
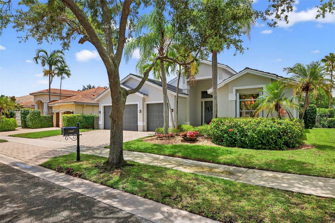
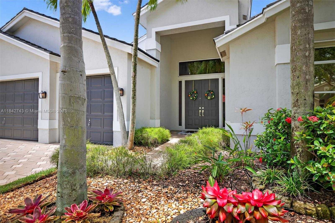
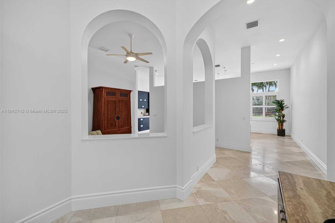
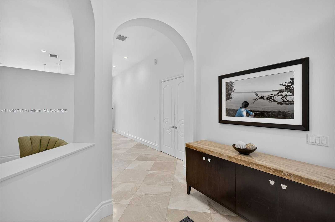
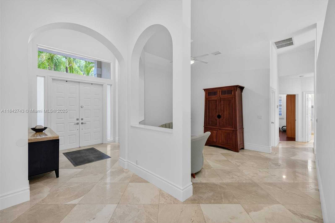
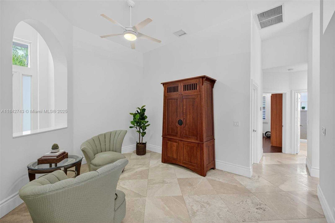
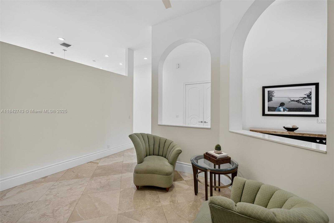
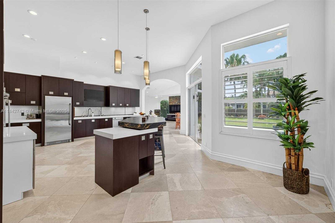
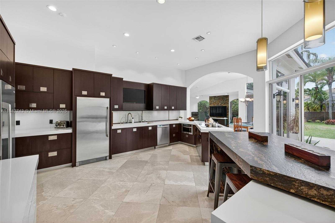
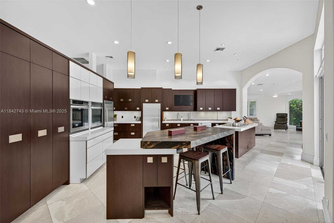
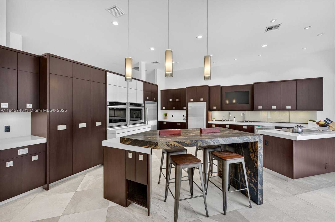
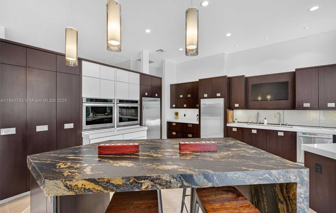
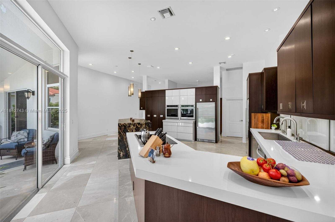
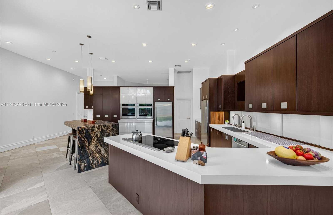
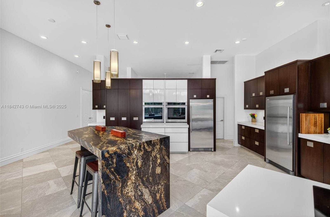
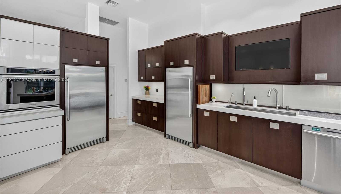
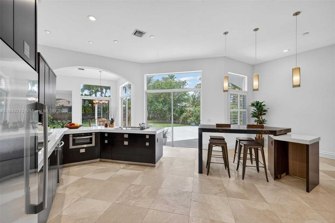
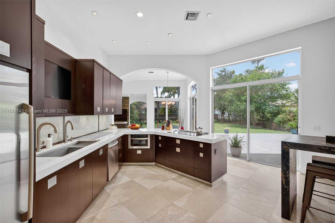
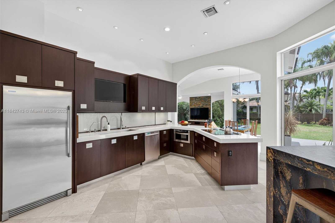
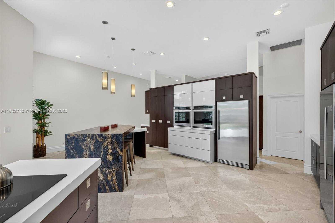
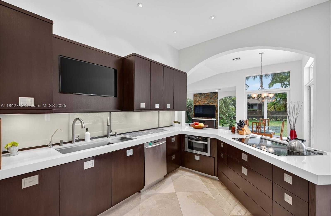
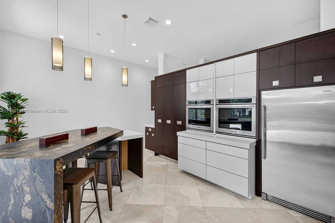
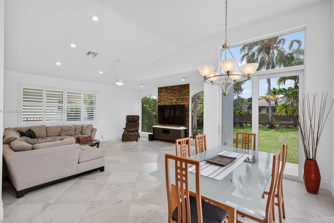
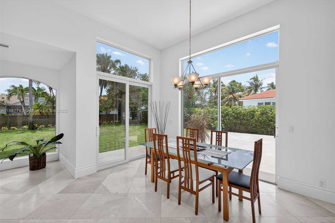
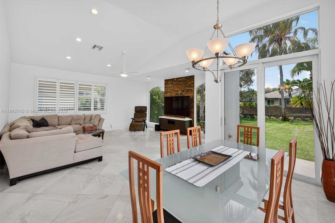
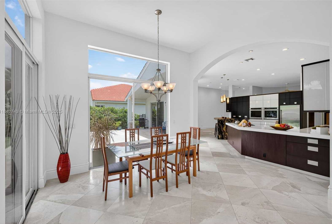
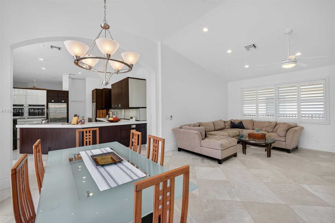
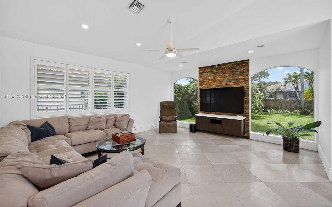
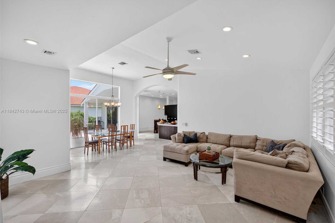
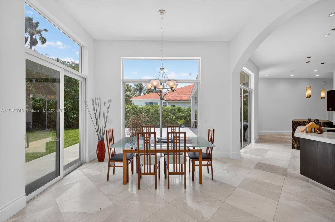
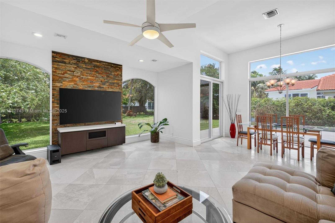
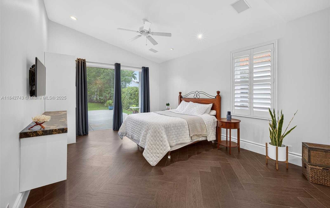
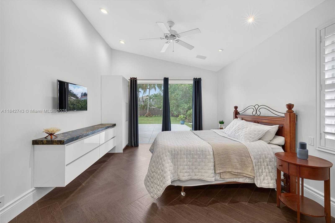
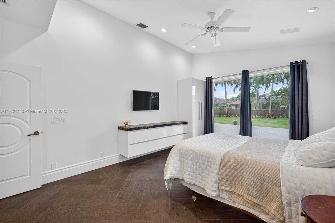
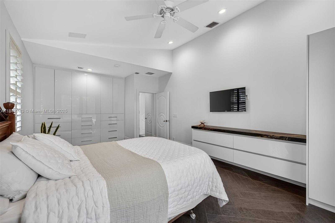
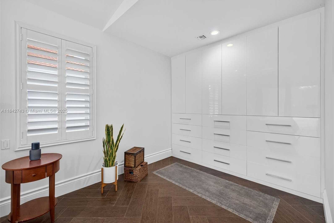
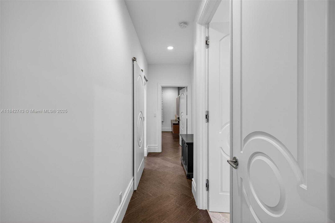
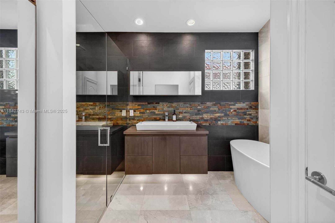
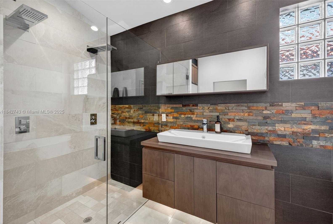
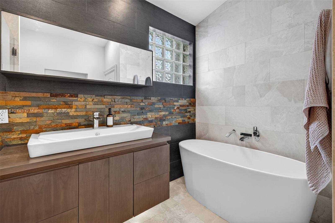
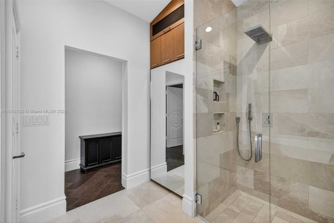
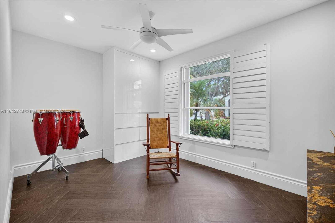
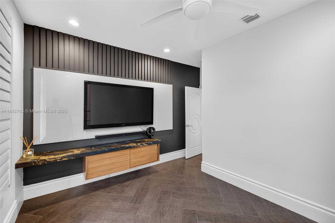
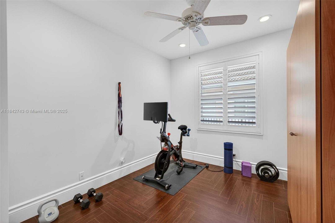
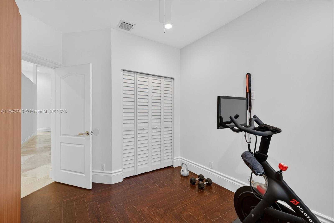
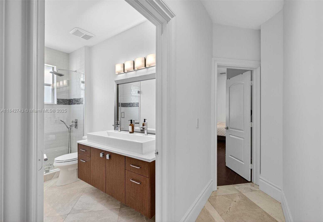
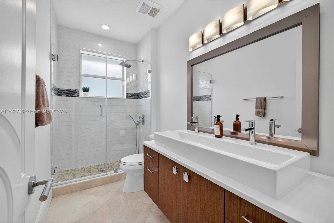
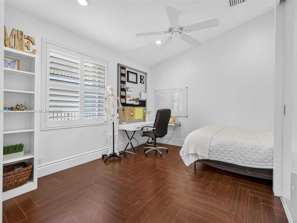
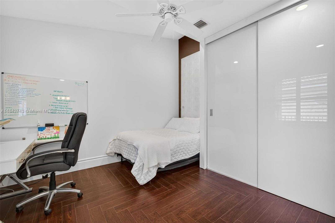
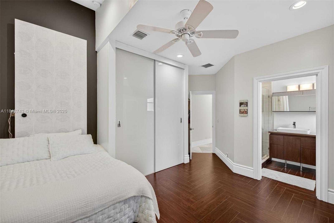
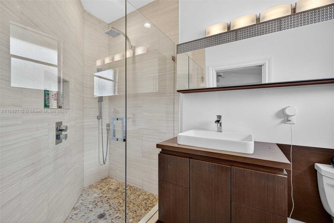
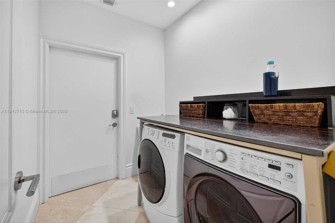
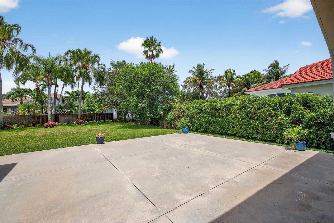
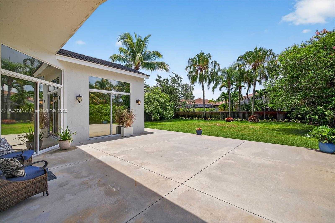
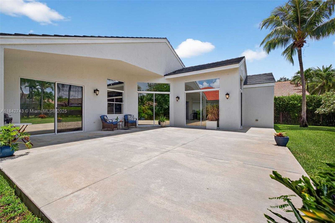
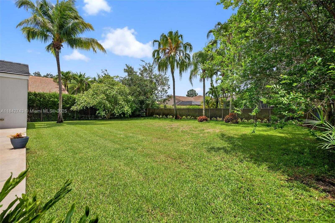
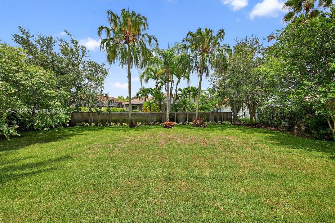
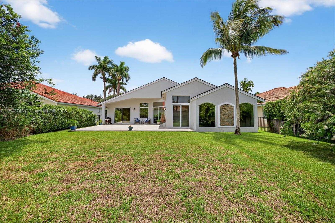
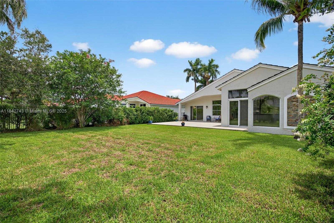
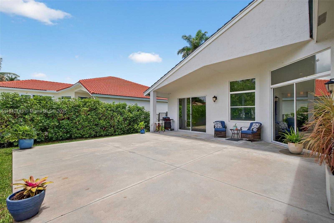
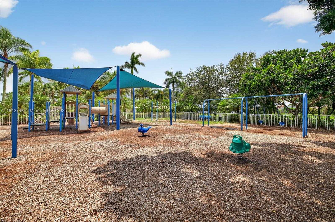
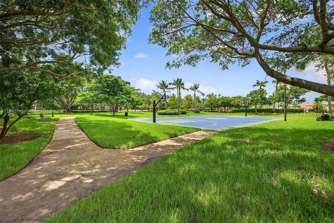
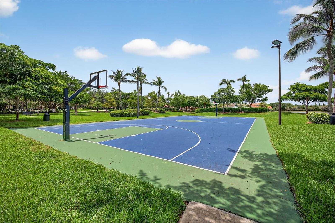
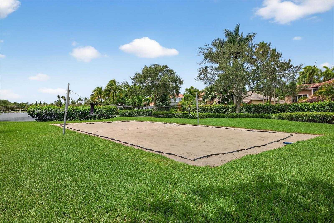
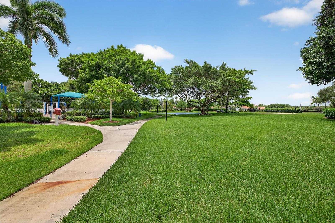
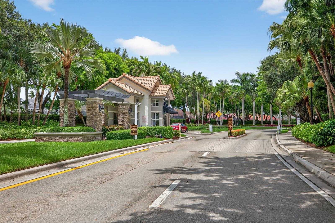
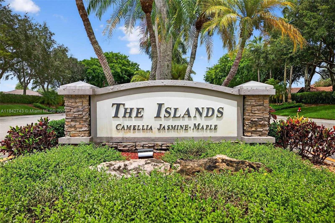
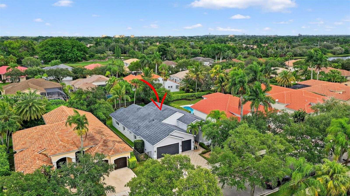
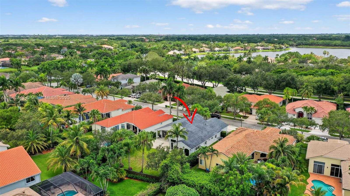
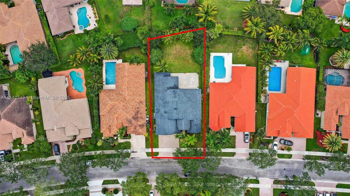
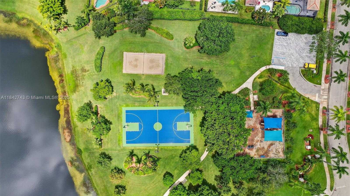
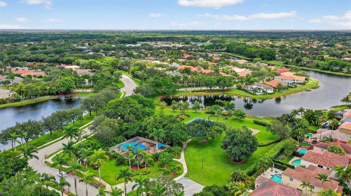
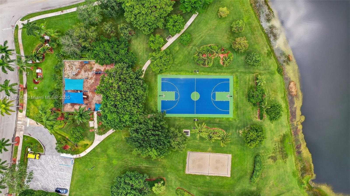
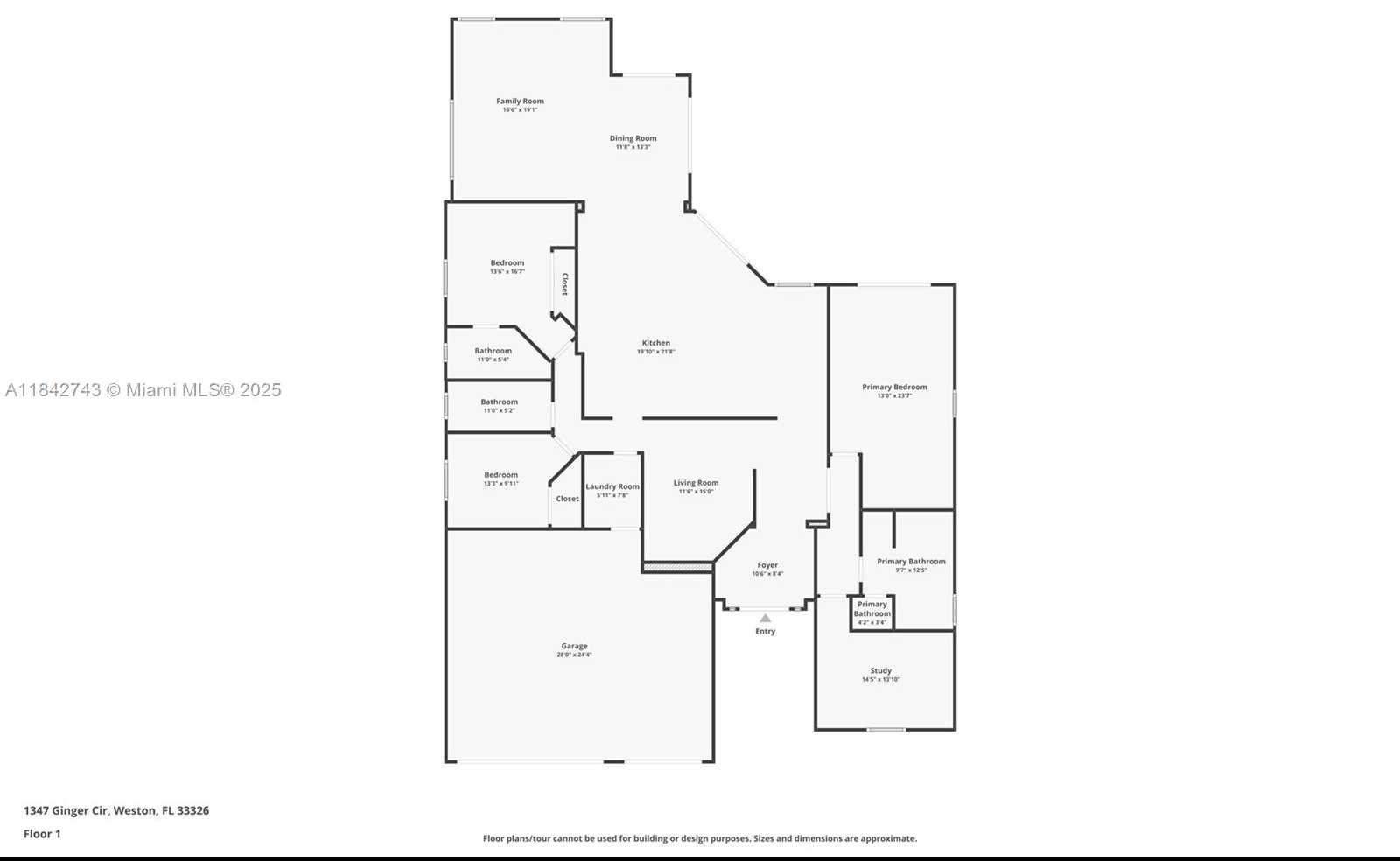
Contact us
Schedule Tour
| Address | 1347 GINGER CIR, Weston |
| Building Name | Sector 6 |
| Type of Property | Single Family Residence |
| Property Style | R30-No Pool / No Water |
| Price | $999,999 |
| Previous Price | $1,090,000 (3 days ago) |
| Property Status | Active With Contract |
| MLS Number | A11842743 |
| Bedrooms Number | 4 |
| Full Bathrooms Number | 3 |
| Living Area | 2589 |
| Lot Size | 11034 |
| Year Built | 1995 |
| Garage Spaces Number | 3 |
| Folio Number | 504018061360 |
| Zoning Information | R-2 |
| Days on Market | 66 |
Detailed Description: Located in a quiet, pet-friendly neighborhood with 24-hr manned gate and walkable access to the town center, this 4/3 features a Grand foyer, high ceilings and marble floors. Open kitchen with quartz counters, granite tabletop, prep sink, full-length appliance garage, retractable island, pull-out pantry, induction stove, double ovens, soft-close drawers, and built-in hutch. Master suite has flex room, sound-buffered walls, soaking tub, dual shower heads, floating furniture, and floor-to-ceiling closets. Guest suite is also sound-buffered. Living room features impact picture windows and floating TV unit. Wired for ceiling speakers. Accordion shutters, tinted windows, fenced yard, 3-car garage with workbench. Community has basketball, volleyball, and playground.
Internet
Pets Allowed
Property added to favorites
Loan
Mortgage
Expert
Hide
Address Information
| State | Florida |
| City | Weston |
| County | Broward County |
| Zip Code | 33326 |
| Address | 1347 GINGER CIR |
| Section | 18 |
| Zip Code (4 Digits) | 3629 |
Financial Information
| Price | $999,999 |
| Price per Foot | $0 |
| Previous Price | $1,090,000 |
| Folio Number | 504018061360 |
| Association Fee Paid | Monthly |
| Association Fee | $167 |
| Tax Amount | $10,453 |
| Tax Year | 2024 |
| Type of Contingencies | Other |
Full Descriptions
| Detailed Description | Located in a quiet, pet-friendly neighborhood with 24-hr manned gate and walkable access to the town center, this 4/3 features a Grand foyer, high ceilings and marble floors. Open kitchen with quartz counters, granite tabletop, prep sink, full-length appliance garage, retractable island, pull-out pantry, induction stove, double ovens, soft-close drawers, and built-in hutch. Master suite has flex room, sound-buffered walls, soaking tub, dual shower heads, floating furniture, and floor-to-ceiling closets. Guest suite is also sound-buffered. Living room features impact picture windows and floating TV unit. Wired for ceiling speakers. Accordion shutters, tinted windows, fenced yard, 3-car garage with workbench. Community has basketball, volleyball, and playground. |
| Property View | Garden |
| Design Description | Detached, One Story |
| Roof Description | Flat Tile |
| Floor Description | Ceramic Floor, Marble |
| Interior Features | First Floor Entry, Built-in Features, Closet Cabinetry, Cooking Island, Entrance Foyer, Vaulted Ceiling (s |
| Exterior Features | Lighting |
| Furnished Information | Unfurnished |
| Equipment Appliances | Dishwasher, Disposal, Dryer, Electric Water Heater, Electric Range, Refrigerator, Self Cleaning Oven, Washer |
| Cooling Description | Central Air, Electric |
| Heating Description | Central |
| Water Description | Municipal Water |
| Sewer Description | Public Sewer |
| Parking Description | Driveway, Paver Block |
| Pet Restrictions | Restrictions Or Possible Restrictions |
Property parameters
| Bedrooms Number | 4 |
| Full Baths Number | 3 |
| Living Area | 2589 |
| Lot Size | 11034 |
| Zoning Information | R-2 |
| Year Built | 1995 |
| Type of Property | Single Family Residence |
| Style | R30-No Pool / No Water |
| Building Name | Sector 6 |
| Development Name | Sector 6,Jasmine Islands |
| Construction Type | CBS Construction |
| Garage Spaces Number | 3 |
| Listed with | Keller Williams Dedicated Professionals |
