11420 SOUTH WEST 80TH RD, Pinecrest
$1,999,000 USD 5 3
Pictures
Map
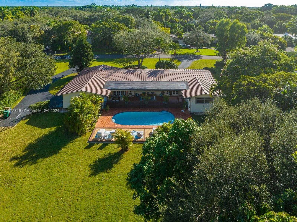

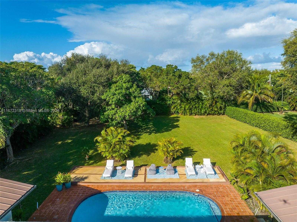
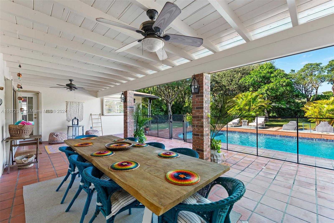
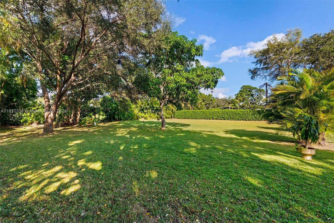
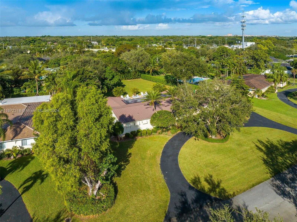
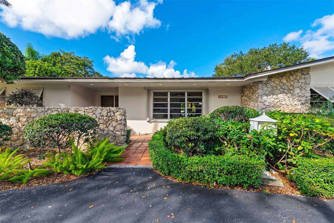
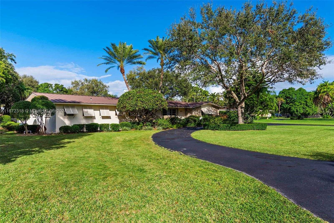
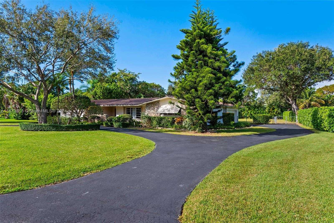
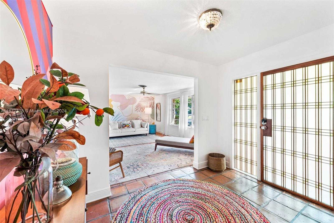
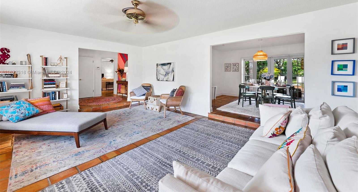
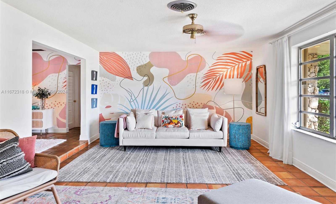
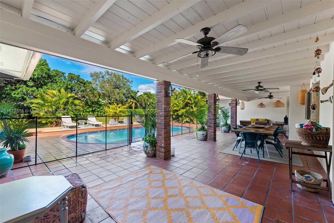
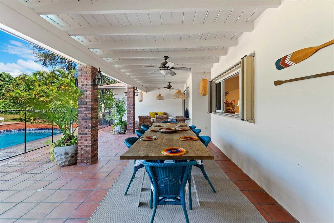
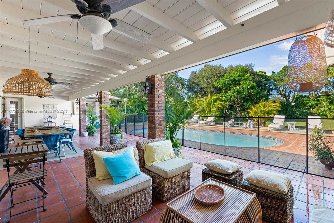
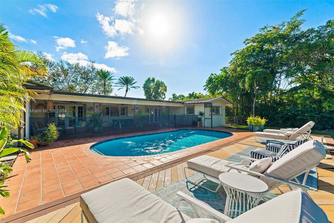
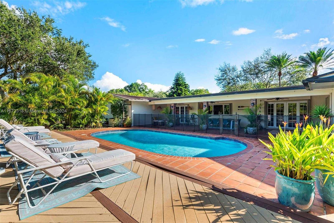
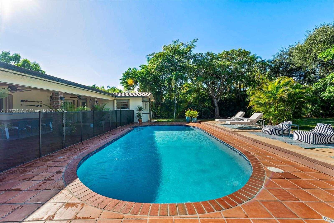
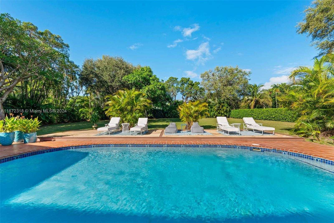
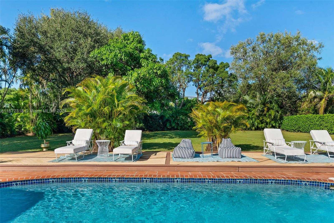
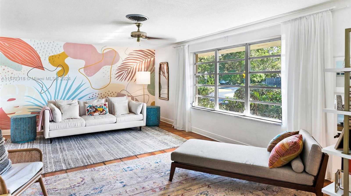
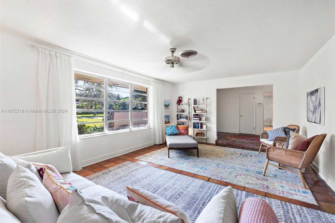
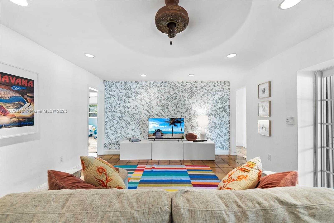
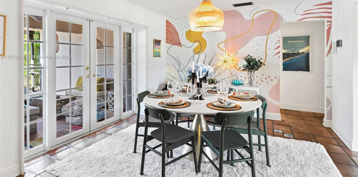
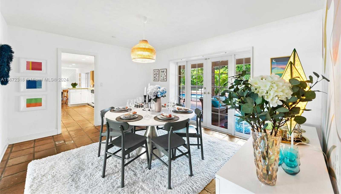
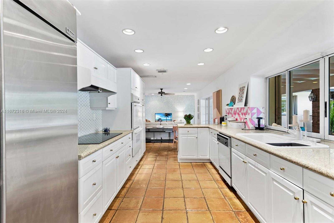
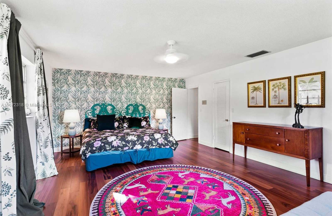
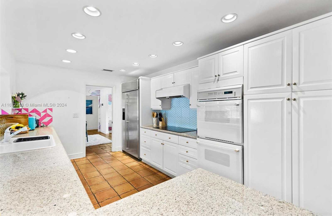
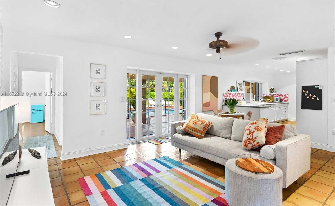
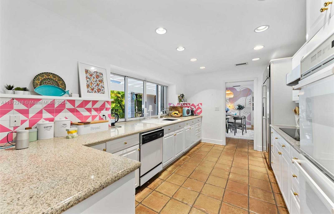
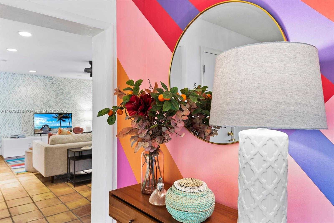
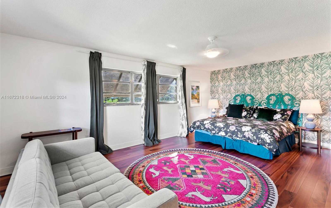
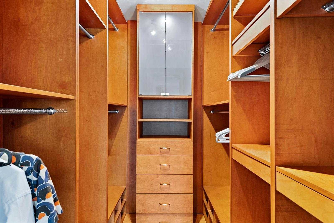
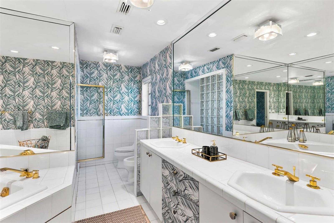
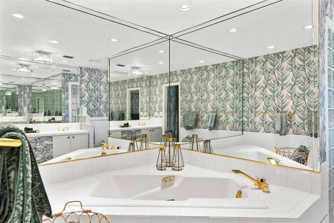
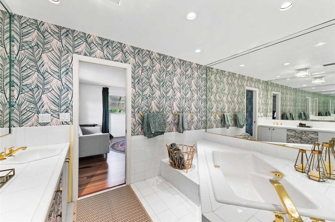
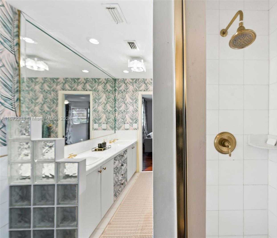
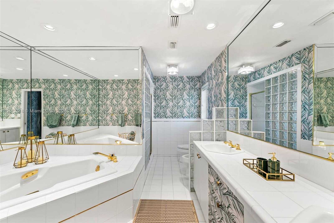
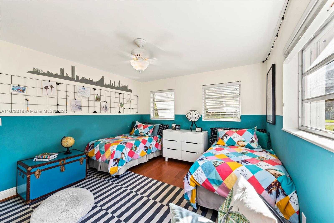
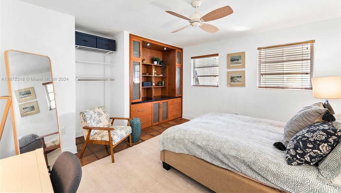
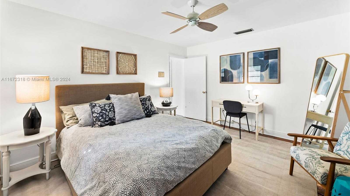
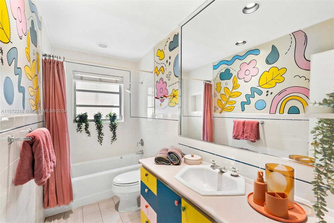
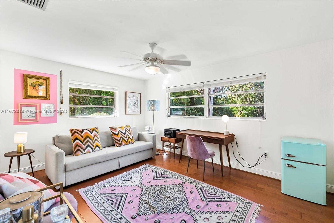
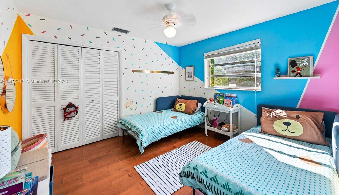
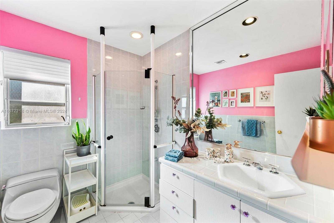
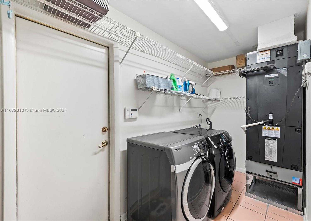
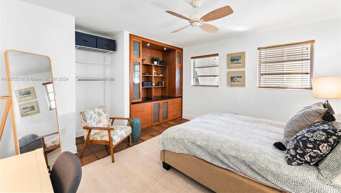
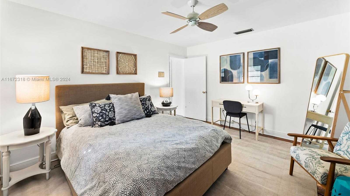
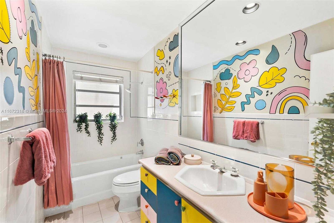
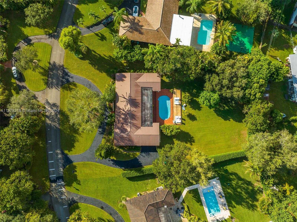
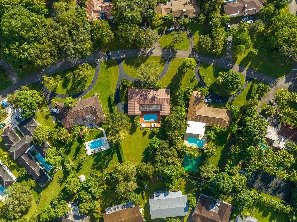
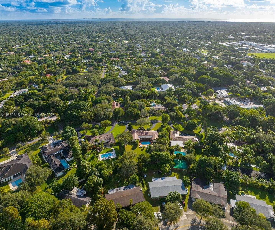
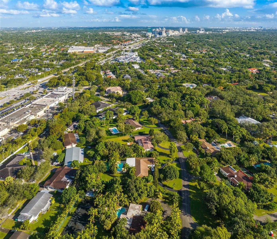
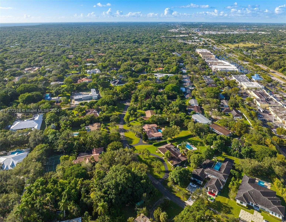
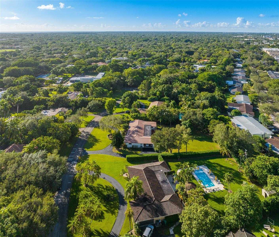
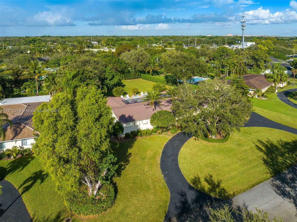
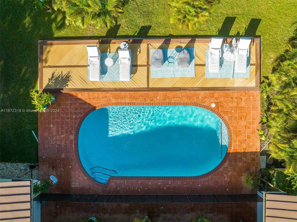
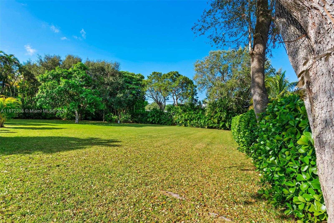
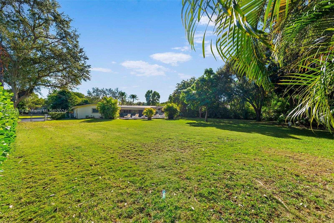
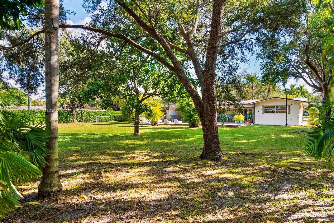
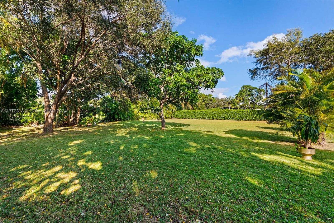
Contact us
Schedule Tour
| Address | 11420 SOUTH WEST 80TH RD, Pinecrest |
| Building Name | SUNILAND ESTATES 1ST ADDN |
| Type of Property | Single Family Residence |
| Property Style | Pool Only |
| Price | $1,999,000 |
| Previous Price | $2,150,000 (3 days ago) |
| Property Status | Active |
| MLS Number | A11672318 |
| Bedrooms Number | 5 |
| Full Bathrooms Number | 3 |
| Living Area | 2755 |
| Lot Size | 32670 |
| Year Built | 1967 |
| Garage Spaces Number | 2 |
| Folio Number | 20-50-10-002-0551 |
| Zoning Information | 2300 |
| Days on Market | 346 |
Detailed Description: Builder’s acre! Luscious foliage, mango trees, etc. Updated electrical, plumbing, and aluminum roof (another 50 years). Interior of home is not updated, but in immacualte condition. 5BD / 3BA ranch house, with functional split floor plan. Interior 2,755 sq.ft, with total area reaching 3,272 sq.ft. French doors open to a truly gorgeous spanish tiled patio, with oversized sparkling pool. The backyard is vast, and can easily accomodate a guest / pool home, tennis courts, or expansion of current living quarters and is ideal for entertaining. 2 car garage, separate laundry room, huge circular driveway, plus replaced aluminum roof. Walk to the top rated Palmetto and private schools. Not in a flood zone. Prime Land!
Internet
Property added to favorites
Loan
Mortgage
Expert
Hide
Address Information
| State | Florida |
| City | Pinecrest |
| County | Miami-Dade County |
| Zip Code | 33156 |
| Address | 11420 SOUTH WEST 80TH RD |
| Section | 10 |
| Zip Code (4 Digits) | 4404 |
Financial Information
| Price | $1,999,000 |
| Price per Foot | $0 |
| Previous Price | $2,150,000 |
| Folio Number | 20-50-10-002-0551 |
| Tax Amount | $24,289 |
| Tax Year | 2023 |
Full Descriptions
| Detailed Description | Builder’s acre! Luscious foliage, mango trees, etc. Updated electrical, plumbing, and aluminum roof (another 50 years). Interior of home is not updated, but in immacualte condition. 5BD / 3BA ranch house, with functional split floor plan. Interior 2,755 sq.ft, with total area reaching 3,272 sq.ft. French doors open to a truly gorgeous spanish tiled patio, with oversized sparkling pool. The backyard is vast, and can easily accomodate a guest / pool home, tennis courts, or expansion of current living quarters and is ideal for entertaining. 2 car garage, separate laundry room, huge circular driveway, plus replaced aluminum roof. Walk to the top rated Palmetto and private schools. Not in a flood zone. Prime Land! |
| How to Reach | Please use Google maps. |
| Property View | Garden |
| Design Description | Detached, One Story, Ranch |
| Roof Description | Aluminum |
| Floor Description | Tile |
| Interior Features | Built-in Features, Entrance Foyer, French Doors, Split Bedroom, Walk-In Closet (s), Den / Library / Office, Fam |
| Exterior Features | Fruit Trees |
| Equipment Appliances | Dishwasher, Dryer, Electric Water Heater, Ice Maker, Microwave, Refrigerator, Wall Oven, Washer |
| Pool Description | In Ground |
| Cooling Description | Ceiling Fan (s), Central Air |
| Heating Description | Central |
| Water Description | Municipal Water |
| Sewer Description | Septic Tank |
| Parking Description | Circular Driveway |
Property parameters
| Bedrooms Number | 5 |
| Full Baths Number | 3 |
| Living Area | 2755 |
| Lot Size | 32670 |
| Zoning Information | 2300 |
| Year Built | 1967 |
| Type of Property | Single Family Residence |
| Style | Pool Only |
| Building Name | SUNILAND ESTATES 1ST ADDN |
| Development Name | SUNILAND ESTATES 1ST ADDN |
| Construction Type | CBS Construction |
| Street Direction | South West |
| Garage Spaces Number | 2 |
| Listed with | Grove Real Estate, Title and Legal Services |
