1226 NE 100th St, Miami Shores, FL 33138, USA
$1,999,000 USD 3 2
Pictures
Map
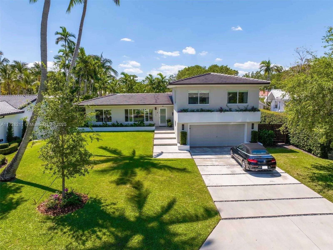

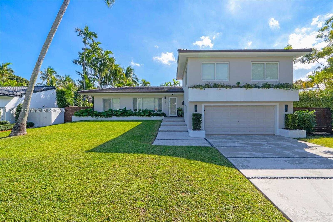
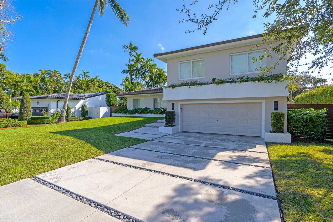
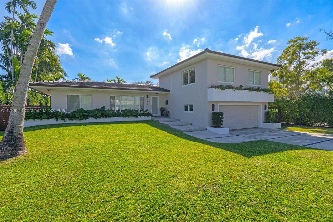
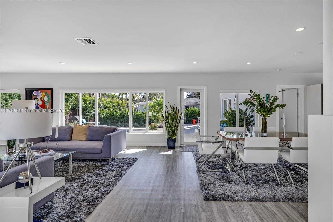
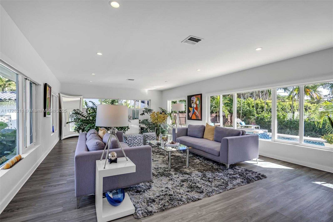
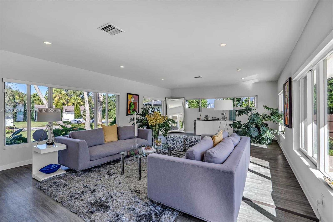
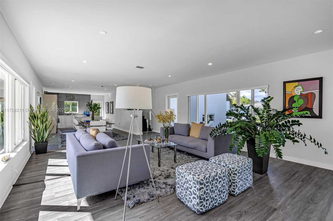
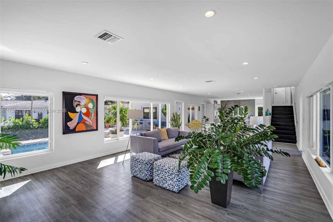
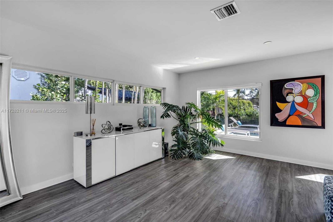
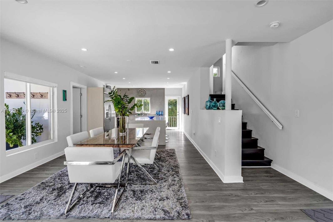
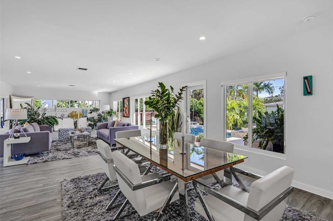
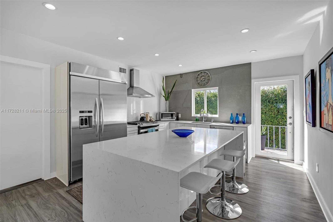
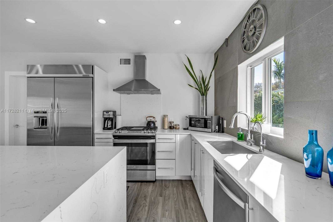
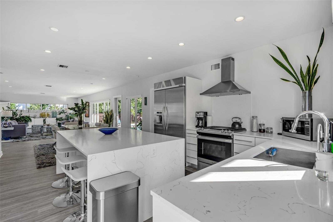
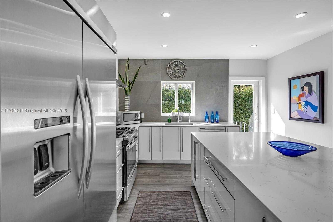
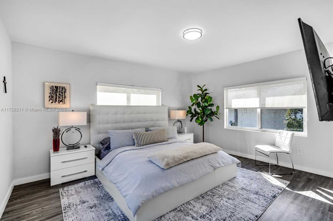
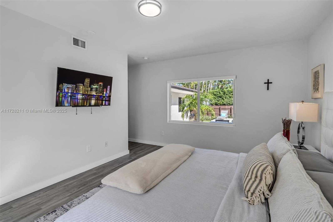
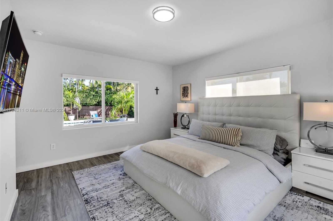
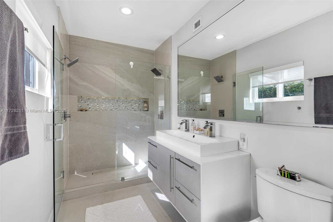
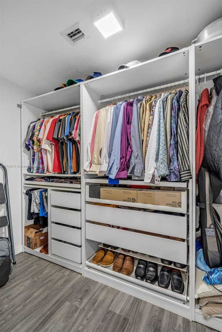
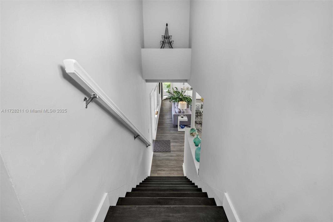
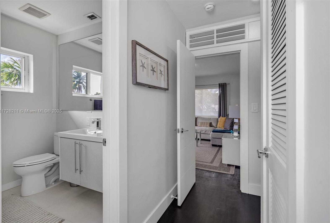
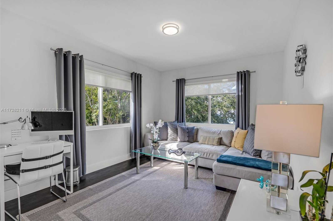
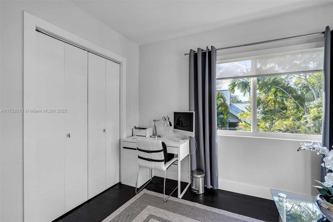
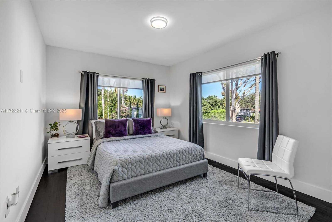
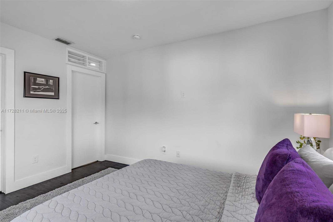
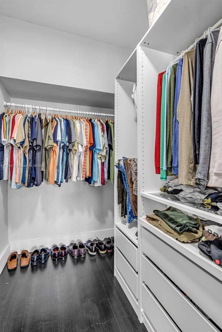
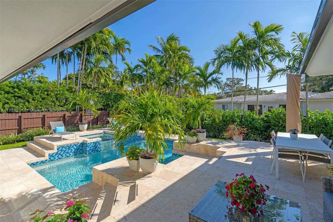
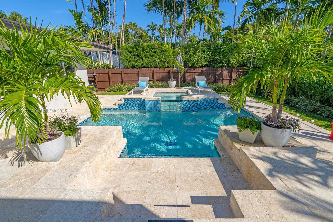
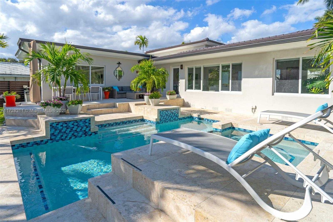
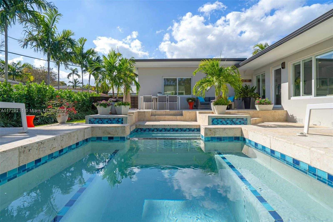
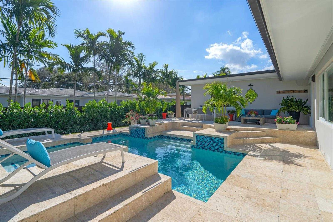
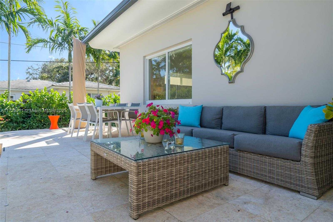
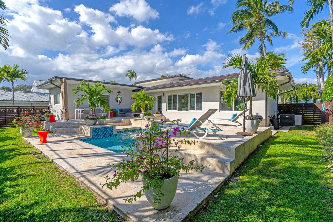
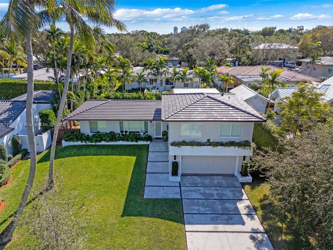
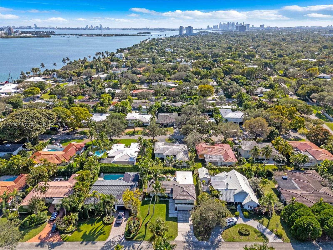
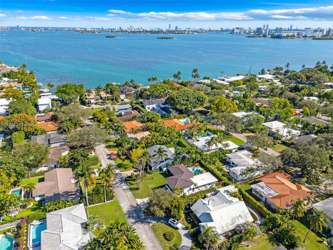
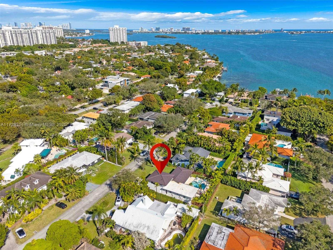
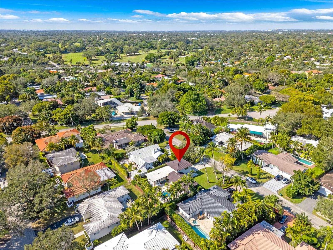
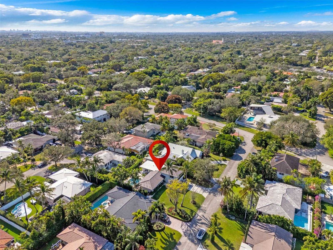
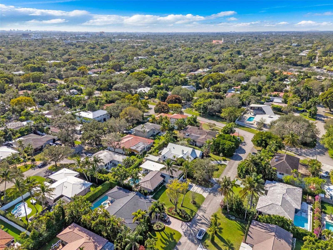
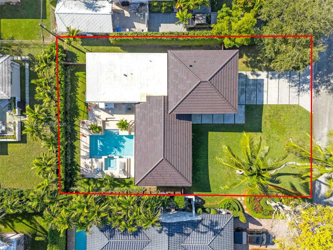
Contact us
Schedule Tour
| Address | 1226 NORTH EAST 100TH ST, Miami Shores |
| Building Name | EARLETON SHORES |
| Type of Property | Single Family Residence |
| Property Style | Pool Only |
| Price | $1,999,000 |
| Previous Price | $2,050,000 (27 days ago) |
| Property Status | Active |
| MLS Number | A11728211 |
| Bedrooms Number | 3 |
| Full Bathrooms Number | 2 |
| Living Area | 2085 |
| Lot Size | 8175 |
| Year Built | 1953 |
| Garage Spaces Number | 2 |
| Folio Number | 11-32-05-009-0060 |
| Zoning Information | 1400 |
| Days on Market | 202 |
Detailed Description: Stunning two-story gem in Miami Shores! Every detail has been meticulously addressed! Enjoy new electrical and plumbing alongside a cutting-edge water filtration system. The kitchen boasts top-tier stainless steel appliances, including a gas range and a 48” built-in refrigerator. From fixtures to flooring and exquisite Italian tile in the kitchen and baths, no expense has been spared. The pool was totally upgraded and remodeled, perfect for relaxation and entertainment. Impact-resistant windows a new roof, irrigation system, fresh paint, updated windows and doors, stylish fencing, lush landscaping, and a new pool pump. Schedule your private showing today! Just steps from the Bay, excellent schools, golf courses, trendy restaurants, and effortless commuting!
Internet
Pets Allowed
Property added to favorites
Loan
Mortgage
Expert
Hide
Address Information
| State | Florida |
| City | Miami Shores |
| County | Miami-Dade County |
| Zip Code | 33138 |
| Address | 1226 NORTH EAST 100TH ST |
| Section | 5 |
| Zip Code (4 Digits) | 2604 |
| Google Location Info | 1226 NE 100th St, Miami Shores, FL 33138, USA |
Financial Information
| Price | $1,999,000 |
| Price per Foot | $0 |
| Previous Price | $2,050,000 |
| Folio Number | 11-32-05-009-0060 |
| Tax Amount | $12,046 |
| Tax Year | 2024 |
Full Descriptions
| Detailed Description | Stunning two-story gem in Miami Shores! Every detail has been meticulously addressed! Enjoy new electrical and plumbing alongside a cutting-edge water filtration system. The kitchen boasts top-tier stainless steel appliances, including a gas range and a 48” built-in refrigerator. From fixtures to flooring and exquisite Italian tile in the kitchen and baths, no expense has been spared. The pool was totally upgraded and remodeled, perfect for relaxation and entertainment. Impact-resistant windows a new roof, irrigation system, fresh paint, updated windows and doors, stylish fencing, lush landscaping, and a new pool pump. Schedule your private showing today! Just steps from the Bay, excellent schools, golf courses, trendy restaurants, and effortless commuting! |
| Property View | Garden |
| Design Description | Detached, Two Story |
| Roof Description | Other |
| Floor Description | Other, Tile |
| Interior Features | First Floor Entry, Family Room |
| Equipment Appliances | Dishwasher, Gas Range, Refrigerator |
| Pool Description | In Ground, Other |
| Cooling Description | Central Air |
| Heating Description | Central |
| Water Description | Municipal Water |
| Sewer Description | Septic Tank |
| Parking Description | Covered, Driveway |
| Pet Restrictions | Yes |
Property parameters
| Bedrooms Number | 3 |
| Full Baths Number | 2 |
| Living Area | 2085 |
| Lot Size | 8175 |
| Zoning Information | 1400 |
| Year Built | 1953 |
| Type of Property | Single Family Residence |
| Style | Pool Only |
| Building Name | EARLETON SHORES |
| Development Name | EARLETON SHORES |
| Construction Type | Concrete Block Construction |
| Street Direction | North East |
| Garage Spaces Number | 2 |
| Listed with | One Sotheby’s International Realty |
