4231 SOUTH WEST 10TH ST, Miami
$3,500,000 USD 5 5
Pictures
Map
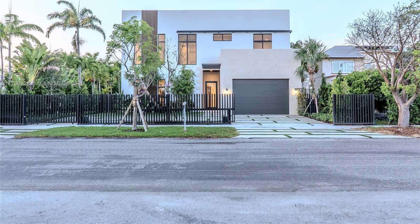

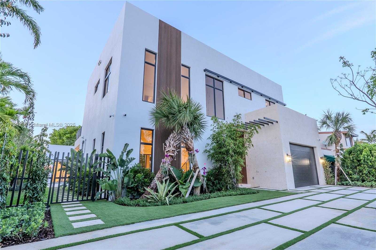
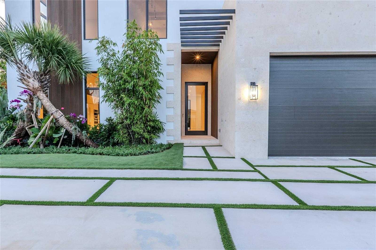
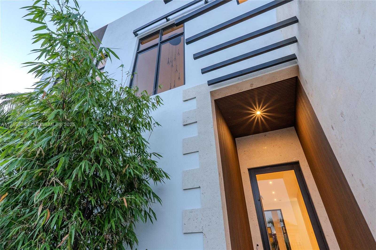
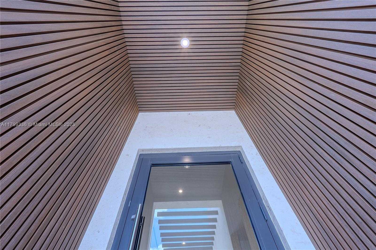
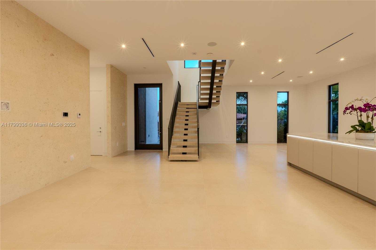
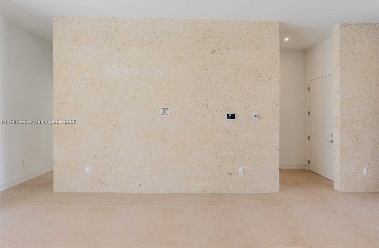
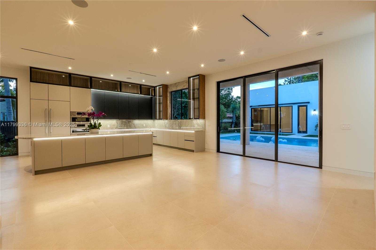
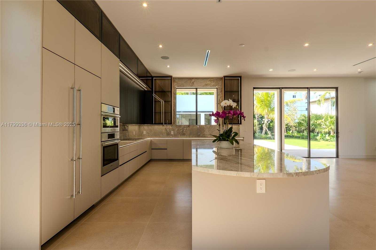
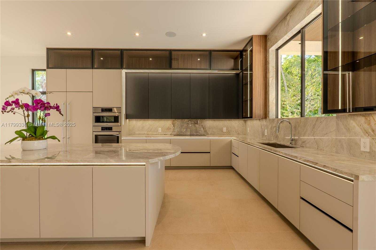
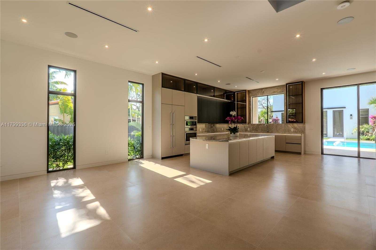
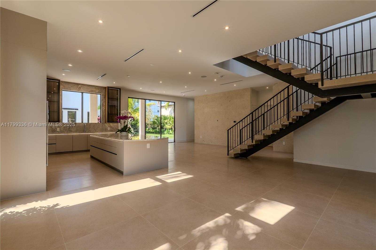
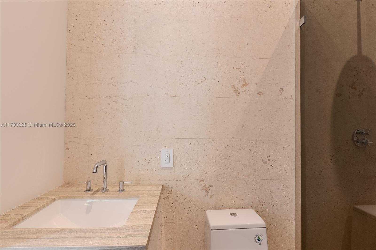
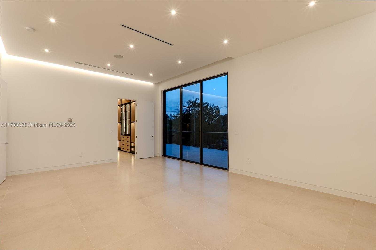
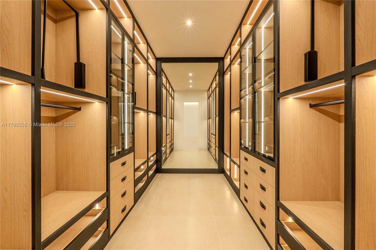
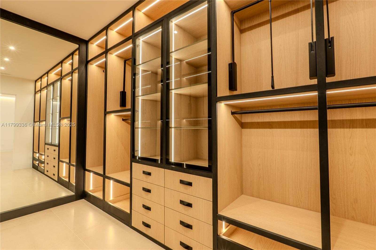
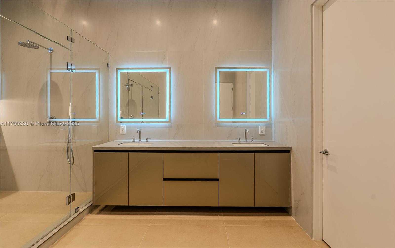
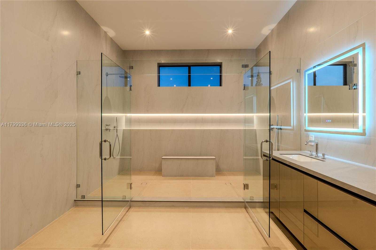
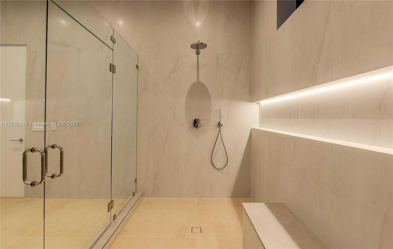
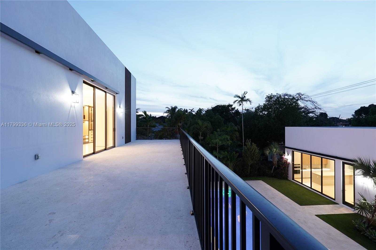
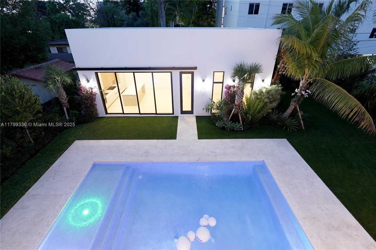
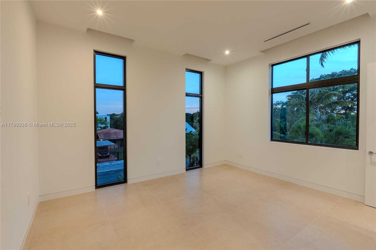
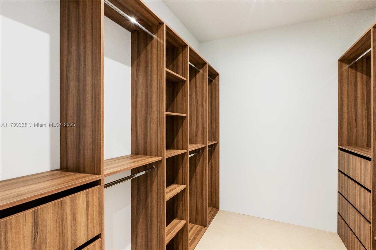
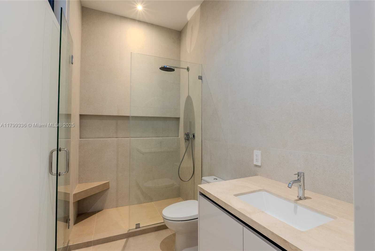
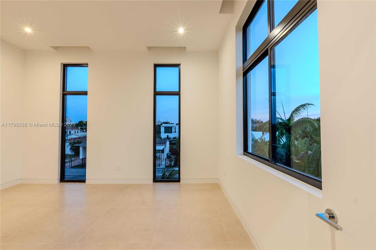
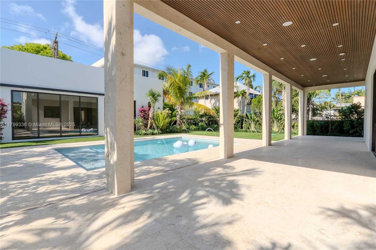
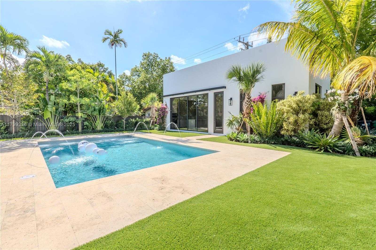
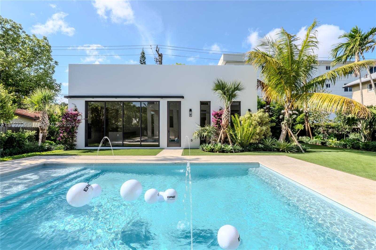
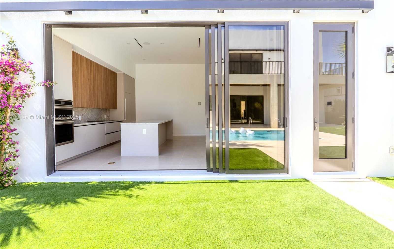
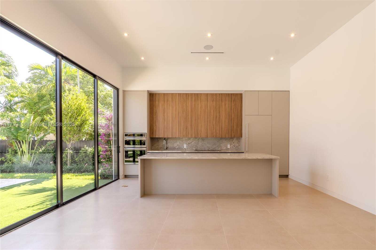
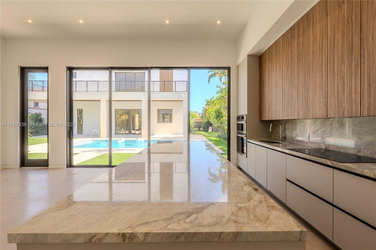
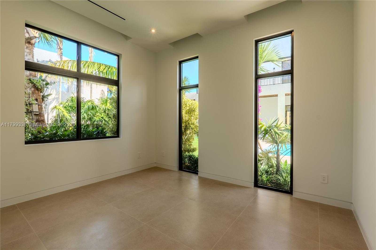
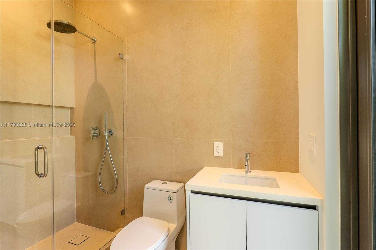
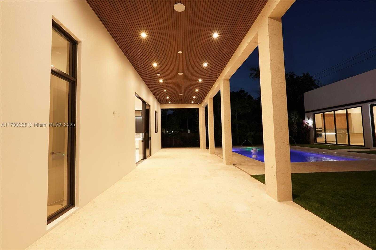
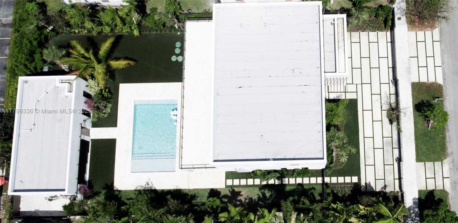
Contact us
Schedule Tour
| Address | 4231 SOUTH WEST 10TH ST, Miami |
| Building Name | LE JEUNE VILLAS |
| Type of Property | Single Family Residence |
| Property Style | Pool Only |
| Price | $3,500,000 |
| Property Status | Active |
| MLS Number | A11799336 |
| Bedrooms Number | 5 |
| Full Bathrooms Number | 5 |
| Living Area | 4255 |
| Lot Size | 10500 |
| Year Built | 2025 |
| Garage Spaces Number | 2 |
| Folio Number | 30-41-08-020-0080 |
| Zoning Information | 0100 |
| Days on Market | 42 |
Detailed Description: Modern luxury in this brand-new 3,455 sq.ft main residence featuring 4 bedrooms, 4 baths, and a 2-car garage. The custom kitchen stuns with paneled appliances, LED accents, 9′ foot doors and built-in ceiling speakers—perfect for entertaining. The primary suite offers a leather-wrapped walk-in closet, ambient lighting, and a coral stone balcony with serene views of the pool and tropical landscaping. All upstairs bedrooms are ensuite and feature walk-in closets for ultimate comfort and privacy. An additional 800 sq.ft guest house includes a full kitchen and expansive 4-leaf sliding door- perfect for entertaining or ideal for in-laws, guests. Smart home wired with Cat 5, security cameras, TV-ready walls. A true modern sanctuary blending cutting-edge design and timeless elegance.
Internet
Pets Allowed
Property added to favorites
Loan
Mortgage
Expert
Hide
Address Information
| State | Florida |
| City | Miami |
| County | Miami-Dade County |
| Zip Code | 33134 |
| Address | 4231 SOUTH WEST 10TH ST |
| Section | 8 |
| Zip Code (4 Digits) | 2641 |
Financial Information
| Price | $3,500,000 |
| Price per Foot | $0 |
| Folio Number | 30-41-08-020-0080 |
| Tax Amount | $12,614 |
| Tax Year | 2024 |
Full Descriptions
| Detailed Description | Modern luxury in this brand-new 3,455 sq.ft main residence featuring 4 bedrooms, 4 baths, and a 2-car garage. The custom kitchen stuns with paneled appliances, LED accents, 9′ foot doors and built-in ceiling speakers—perfect for entertaining. The primary suite offers a leather-wrapped walk-in closet, ambient lighting, and a coral stone balcony with serene views of the pool and tropical landscaping. All upstairs bedrooms are ensuite and feature walk-in closets for ultimate comfort and privacy. An additional 800 sq.ft guest house includes a full kitchen and expansive 4-leaf sliding door- perfect for entertaining or ideal for in-laws, guests. Smart home wired with Cat 5, security cameras, TV-ready walls. A true modern sanctuary blending cutting-edge design and timeless elegance. |
| Property View | None |
| Design Description | Attached, Two Story |
| Roof Description | Flat Tile |
| Floor Description | Tile |
| Interior Features | First Floor Entry, Closet Cabinetry, Vaulted Ceiling (s), Walk-In Closet (s), Separate Guest / In-Law Quarte |
| Exterior Features | Open Balcony |
| Furnished Information | Unfurnished |
| Equipment Appliances | Dishwasher, Disposal, Microwave, Electric Range, Refrigerator |
| Pool Description | In Ground |
| Cooling Description | Central Air |
| Heating Description | Central |
| Water Description | Municipal Water |
| Sewer Description | Septic Tank |
| Parking Description | Driveway |
| Pet Restrictions | Yes |
Property parameters
| Bedrooms Number | 5 |
| Full Baths Number | 5 |
| Living Area | 4255 |
| Lot Size | 10500 |
| Zoning Information | 0100 |
| Year Built | 2025 |
| Type of Property | Single Family Residence |
| Style | Pool Only |
| Building Name | LE JEUNE VILLAS |
| Development Name | LE JEUNE VILLAS |
| Construction Type | Concrete Block Construction,CBS Construction |
| Street Direction | South West |
| Garage Spaces Number | 2 |
| Listed with | Epic Capital Realty |
