134 EAST PALM DR, Margate
$610,000 USD 4 2
Pictures
Map
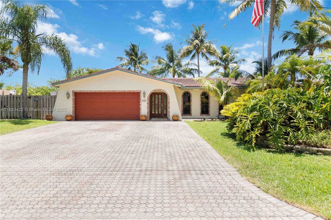

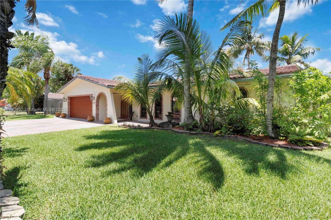
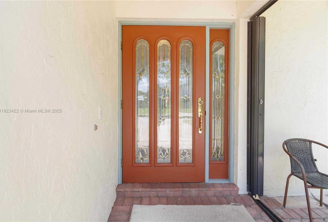
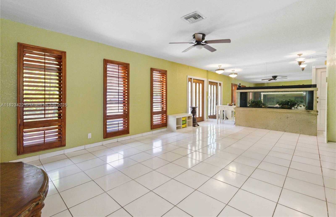
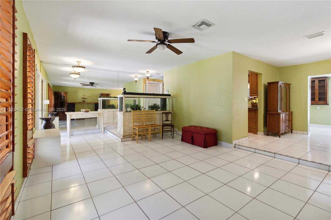
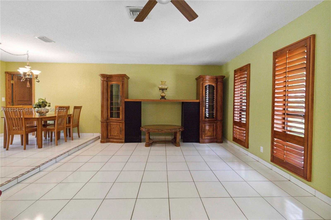
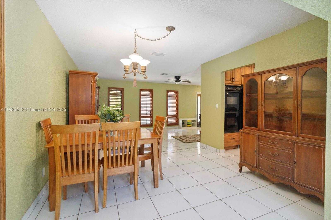
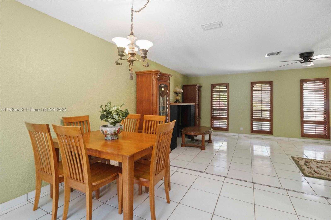
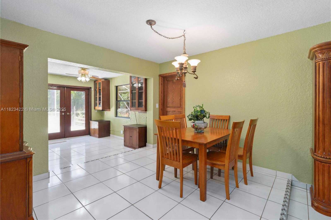
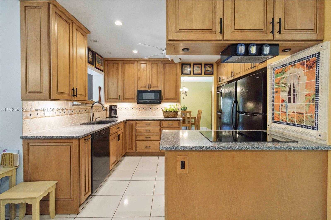
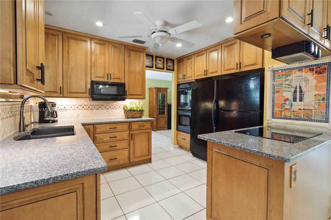
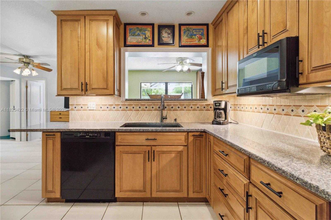
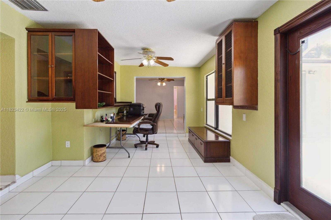
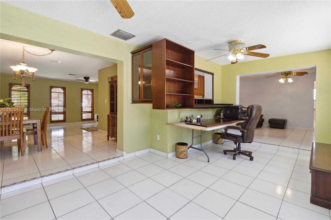
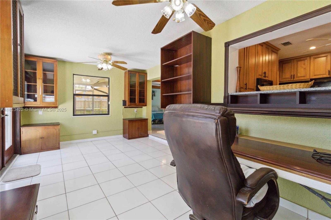
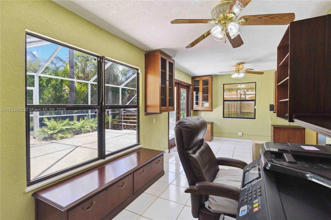
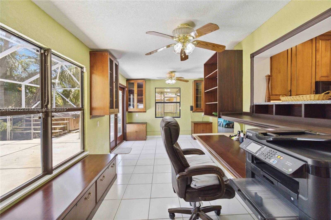
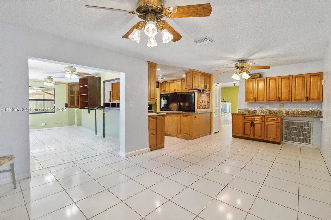
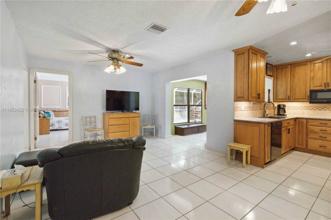
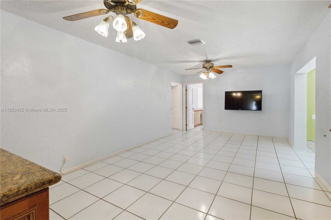
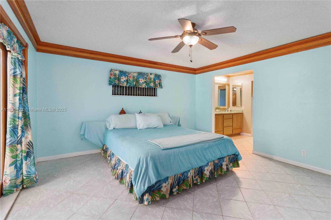
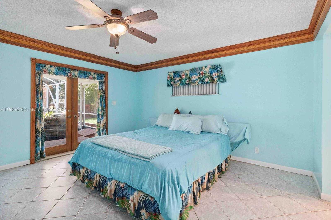
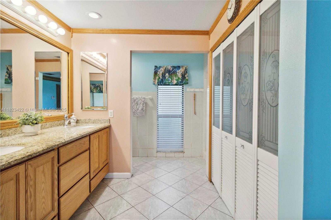
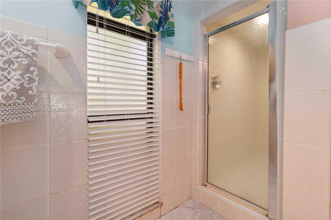
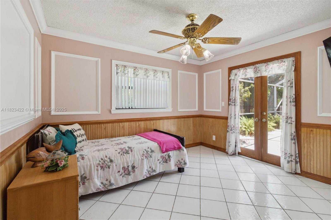
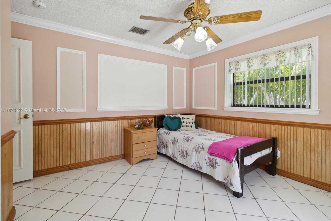
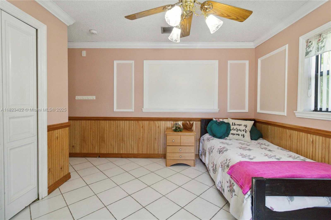
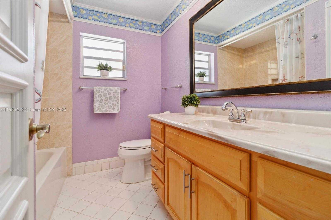

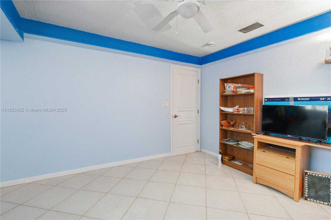
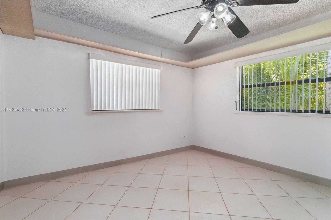
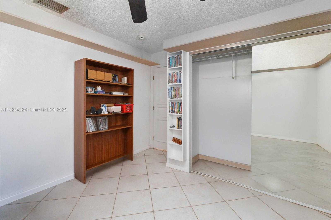
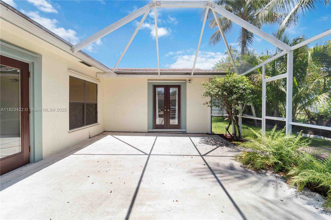
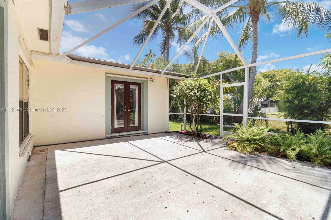
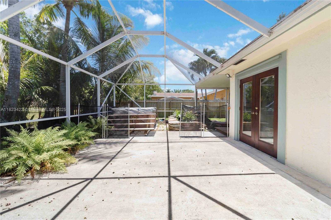
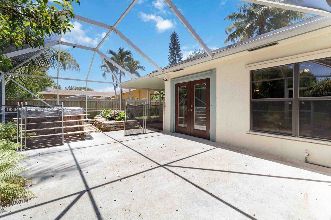
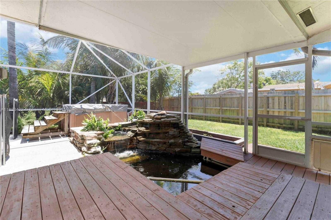
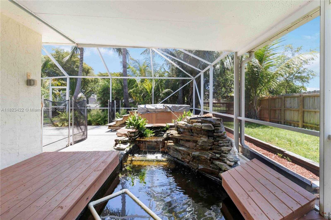
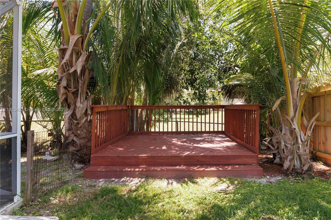
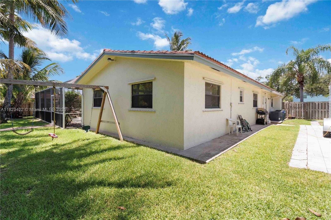
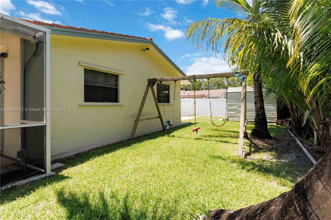
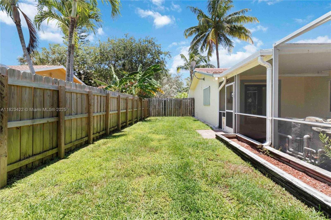
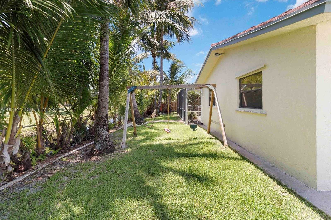
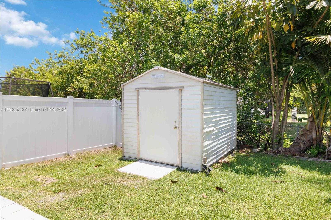
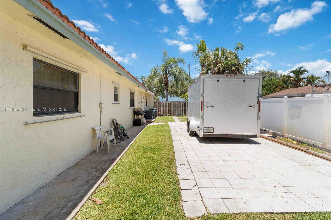
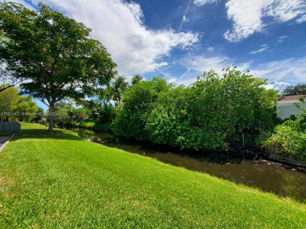
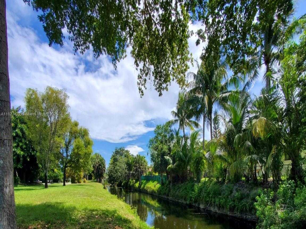
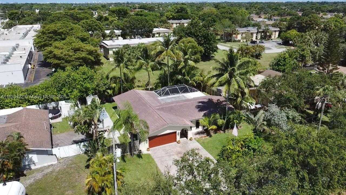
Contact us
Schedule Tour
| Address | 134 EAST PALM DR, Margate |
| Building Name | HAMMON HEIGHTS SEC 3 |
| Type of Property | Single Family Residence |
| Property Style | House |
| Price | $610,000 |
| Previous Price | $615,000 (6 days ago) |
| Property Status | Active |
| MLS Number | A11823422 |
| Bedrooms Number | 4 |
| Full Bathrooms Number | 2 |
| Living Area | 2102 |
| Lot Size | 12582 |
| Year Built | 1979 |
| Garage Spaces Number | 2 |
| Folio Number | 484136040600 |
| Zoning Information | R-1 |
| Days on Market | 16 |
Detailed Description: Beautifully maintained home with spacious split floor plan and exceptional outdoor living on a serene canal, perfect for nature enthusiasts and those who enjoy hosting! Features tile thru main areas, Kraftmaid kitchen cabinets, Silestone counters, granite sink, smooth cooktop, double ovens, dual refrigerators, built-in butler’s pantry and buffet. Expansive owner’s suite with large shower, patio access, hot tub, and koi pond with dual waterfalls. Includes crown molding, plantation shutters, French doors, newer windows, hurricane shutters, and versatile flex room. Wide lot with gated parking for RVs, boats, trailers, and up to 6 cars. Backyard oasis with deck overlooking canal, play area, 8×10 shed, fruit trees, koi pond, and hot tub. Live the Florida dream!
Internet
Waterfront
Pets Allowed
Property added to favorites
Loan
Mortgage
Expert
Hide
Address Information
| State | Florida |
| City | Margate |
| County | Broward County |
| Zip Code | 33063 |
| Address | 134 EAST PALM DR |
| Section | 36 |
| Zip Code (4 Digits) | 4549 |
Financial Information
| Price | $610,000 |
| Price per Foot | $0 |
| Previous Price | $615,000 |
| Folio Number | 484136040600 |
| Tax Amount | $2,602 |
| Tax Year | 2024 |
Full Descriptions
| Detailed Description | Beautifully maintained home with spacious split floor plan and exceptional outdoor living on a serene canal, perfect for nature enthusiasts and those who enjoy hosting! Features tile thru main areas, Kraftmaid kitchen cabinets, Silestone counters, granite sink, smooth cooktop, double ovens, dual refrigerators, built-in butler’s pantry and buffet. Expansive owner’s suite with large shower, patio access, hot tub, and koi pond with dual waterfalls. Includes crown molding, plantation shutters, French doors, newer windows, hurricane shutters, and versatile flex room. Wide lot with gated parking for RVs, boats, trailers, and up to 6 cars. Backyard oasis with deck overlooking canal, play area, 8×10 shed, fruit trees, koi pond, and hot tub. Live the Florida dream! |
| How to Reach | Take FL Turnpike, Exit Atlantic Blvd (Exit 66), Head west on Atlantic Blvd for approximately 1. 7 miles, Turn left onto E Palm Drive (before Verizon Store), Property will be on your left-hand side |
| Property View | Canal |
| Water Access | None |
| Waterfront Description | WF / No Ocean Access, Canal Front |
| Design Description | Attached, One Story |
| Roof Description | Curved / S-Tile Roof |
| Floor Description | Ceramic Floor |
| Interior Features | First Floor Entry, Cooking Island, Pantry, Split Bedroom, Walk-In Closet (s), Den / Library / Office, Utility / L |
| Exterior Features | Lighting, Fruit Trees |
| Equipment Appliances | Dishwasher, Disposal, Dryer, Microwave, Electric Range, Refrigerator, Wall Oven, Washer |
| Cooling Description | Ceiling Fan (s), Central Air |
| Heating Description | Central |
| Water Description | Municipal Water |
| Sewer Description | Public Sewer |
| Parking Description | Driveway, Rv / Boat Parking |
| Pet Restrictions | Yes |
Property parameters
| Bedrooms Number | 4 |
| Full Baths Number | 2 |
| Living Area | 2102 |
| Lot Size | 12582 |
| Zoning Information | R-1 |
| Year Built | 1979 |
| Type of Property | Single Family Residence |
| Style | House |
| Building Name | HAMMON HEIGHTS SEC 3 |
| Development Name | HAMMON HEIGHTS SEC 3 |
| Construction Type | CBS Construction |
| Street Direction | East |
| Garage Spaces Number | 2 |
| Listed with | Keller Williams Realty Consultants |
