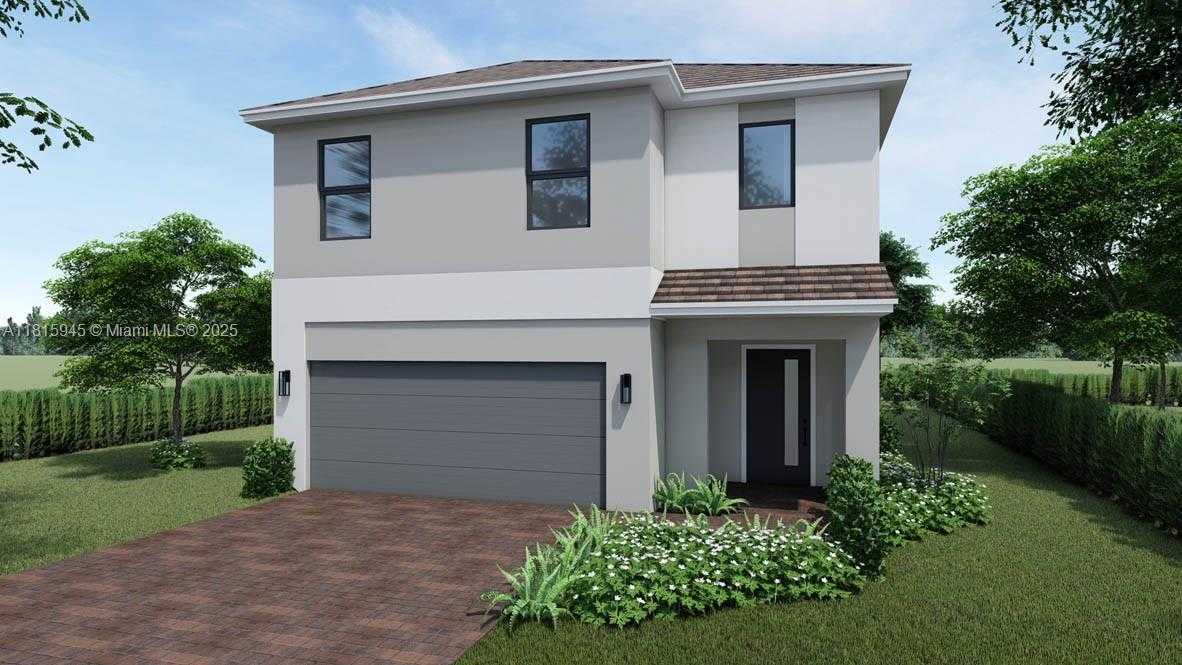775 SOUTH EAST 17TH AVENUE, Homestead
$649,000 USD 5 3
Pictures
Map


Contact us
Schedule Tour
| Address | 775 SOUTH EAST 17TH AVENUE, Homestead |
| Building Name | Messina Place |
| Type of Property | Single Family Residence |
| Property Style | R30-No Pool / No Water |
| Price | $649,000 |
| Property Status | Active |
| MLS Number | A11815945 |
| Bedrooms Number | 5 |
| Full Bathrooms Number | 3 |
| Living Area | 2499 |
| Year Built | 2024 |
| Garage Spaces Number | 2 |
| Zoning Information | 6300 |
| Days on Market | 9 |
Detailed Description: The Robie floor plan featured in our community called Messina Place in Homestead, Florida. The Robie offers a spacious two-story home with 2,499 sq.ft of well-designed living space. This layout includes five bedrooms and three bathrooms, with one bedroom conveniently located on the ground floor, ideal for guests or multi-generational living. The main level features a large open-concept great room, dining area, and kitchen, perfect for entertaining and daily living. Upstairs, you’ll find a versatile additional living area, along with the master suite, which includes a generous walk-in closet and a private en-suite bathroom. Three additional bedrooms and a third full bathroom are also located on the upper floor, providing ample space for family and visitors.
Internet
Property added to favorites
Loan
Mortgage
Expert
Hide
Address Information
| State | Florida |
| City | Homestead |
| County | Miami-Dade County |
| Zip Code | 33033 |
| Address | 775 SOUTH EAST 17TH AVENUE |
| Section | 17 |
Financial Information
| Price | $649,000 |
| Price per Foot | $0 |
| Association Fee Paid | Monthly |
| Association Fee | $171 |
| Tax Year | 2025 |
Full Descriptions
| Detailed Description | The Robie floor plan featured in our community called Messina Place in Homestead, Florida. The Robie offers a spacious two-story home with 2,499 sq.ft of well-designed living space. This layout includes five bedrooms and three bathrooms, with one bedroom conveniently located on the ground floor, ideal for guests or multi-generational living. The main level features a large open-concept great room, dining area, and kitchen, perfect for entertaining and daily living. Upstairs, you’ll find a versatile additional living area, along with the master suite, which includes a generous walk-in closet and a private en-suite bathroom. Three additional bedrooms and a third full bathroom are also located on the upper floor, providing ample space for family and visitors. |
| How to Reach | Turnpike to Exit 2. Make left on SW 312 St. / NE 8 ST / Campbell Dr continue straight, make left SW 162 Av / NE 18 Av / Farm Life School Rd continue straight until SE 6 St in the right side is the entrance to Messina Place Community. |
| Property View | Garden |
| Design Description | Detached, Two Story |
| Roof Description | Flat Tile |
| Floor Description | Carpet, Tile |
| Interior Features | First Floor Entry, Entrance Foyer, Pantry, Walk-In Closet (s), Great Room, Loft |
| Equipment Appliances | Dishwasher, Electric Water Heater, Microwave, Refrigerator |
| Cooling Description | Electric |
| Heating Description | Electric |
| Water Description | Municipal Water |
| Sewer Description | Public Sewer |
| Parking Description | Driveway |
Property parameters
| Bedrooms Number | 5 |
| Full Baths Number | 3 |
| Living Area | 2499 |
| Zoning Information | 6300 |
| Year Built | 2024 |
| Type of Property | Single Family Residence |
| Style | R30-No Pool / No Water |
| Model Name | Robie |
| Building Name | Messina Place |
| Development Name | Messina Place |
| Construction Type | CBS Construction |
| Street Direction | South East |
| Garage Spaces Number | 2 |
| Listed with | D.R. Horton Realty of Southeast |
