24440 SOUTH WEST 209TH PL, Homestead
$1,599,990 USD 5 4
Pictures
Map
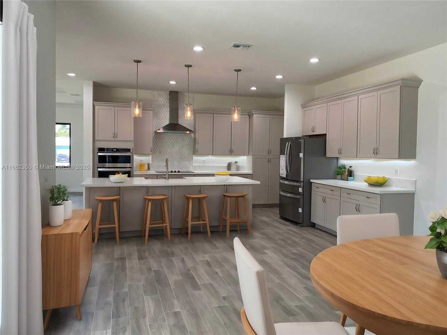

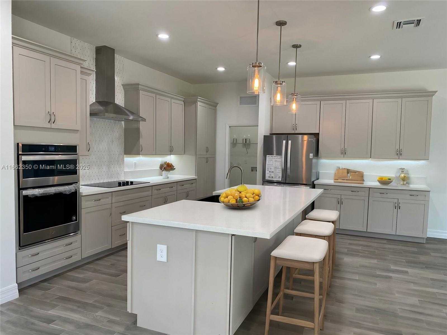
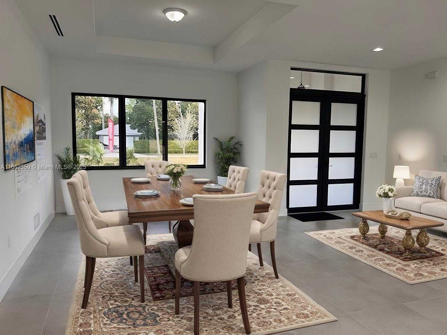
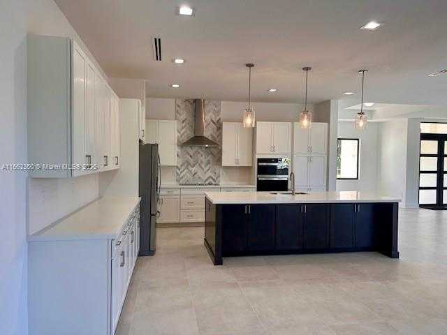
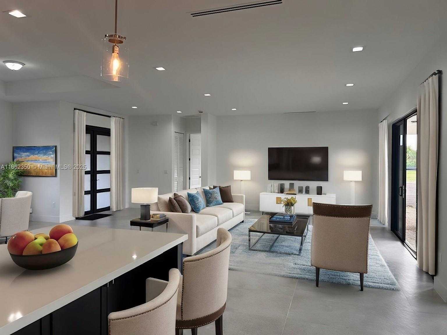
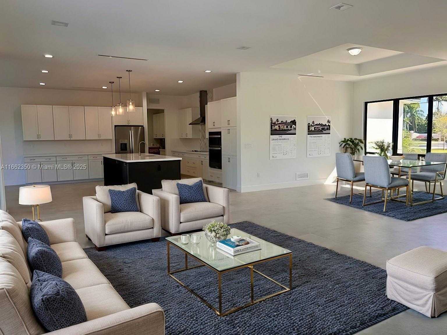
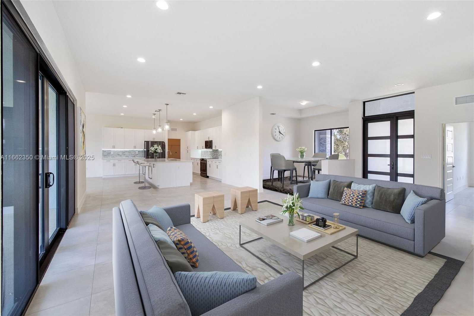
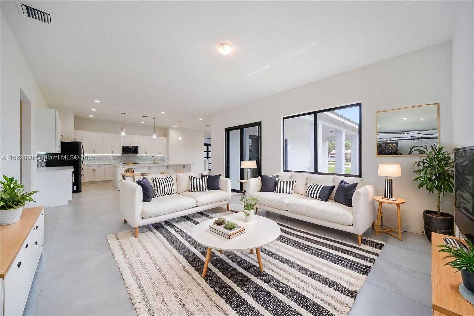
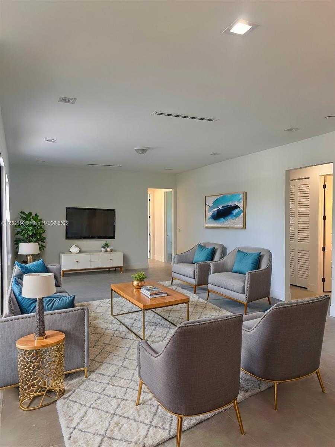
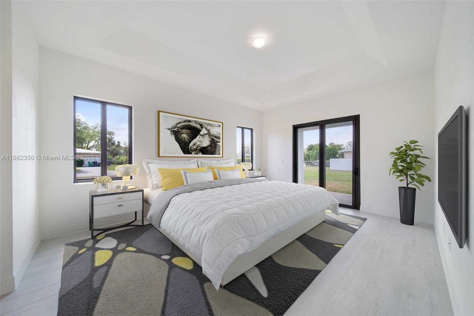
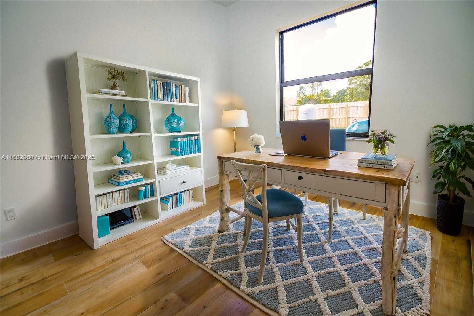
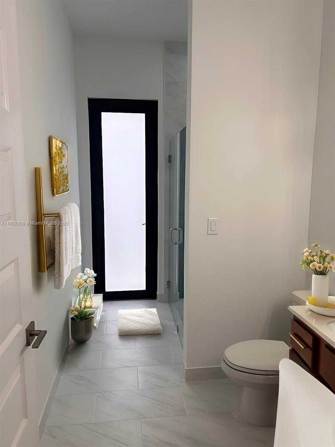
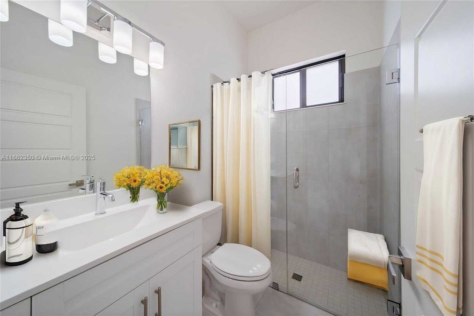
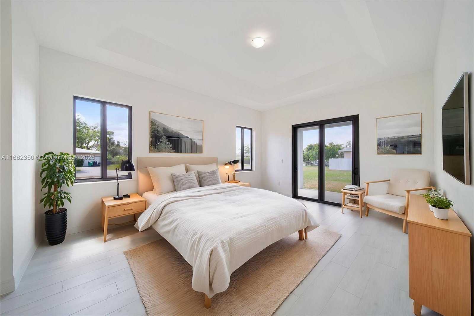
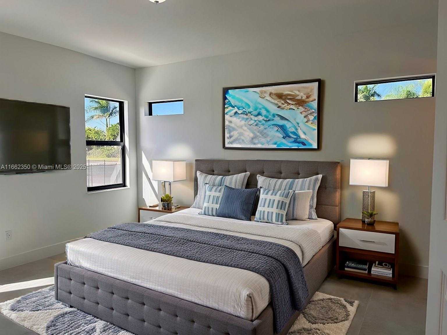
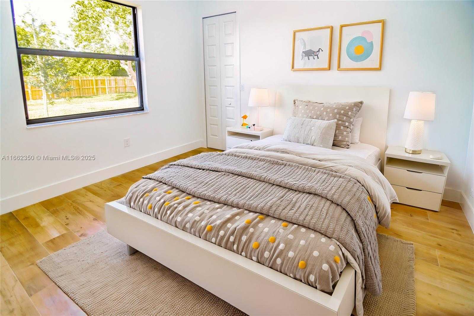
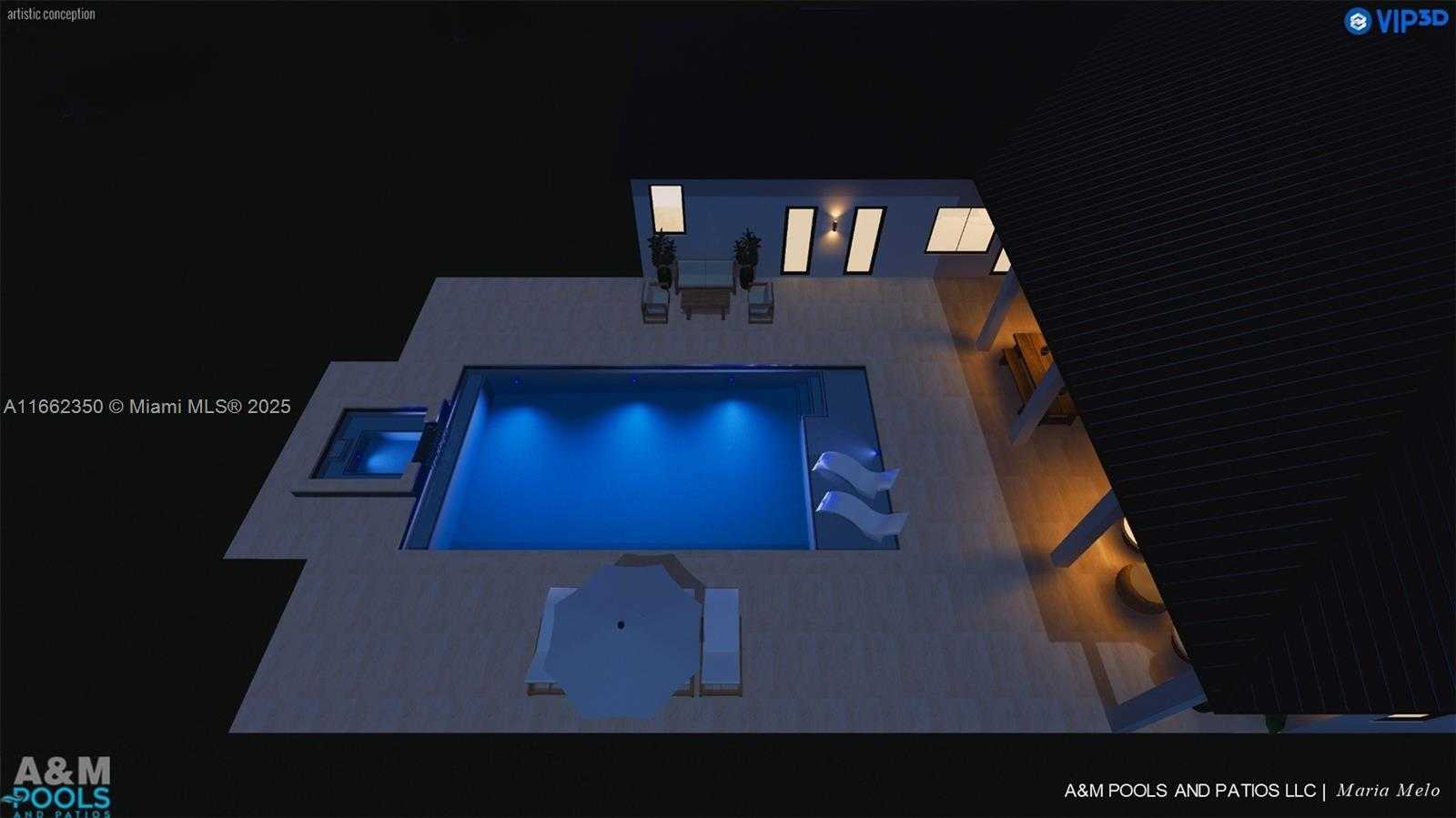
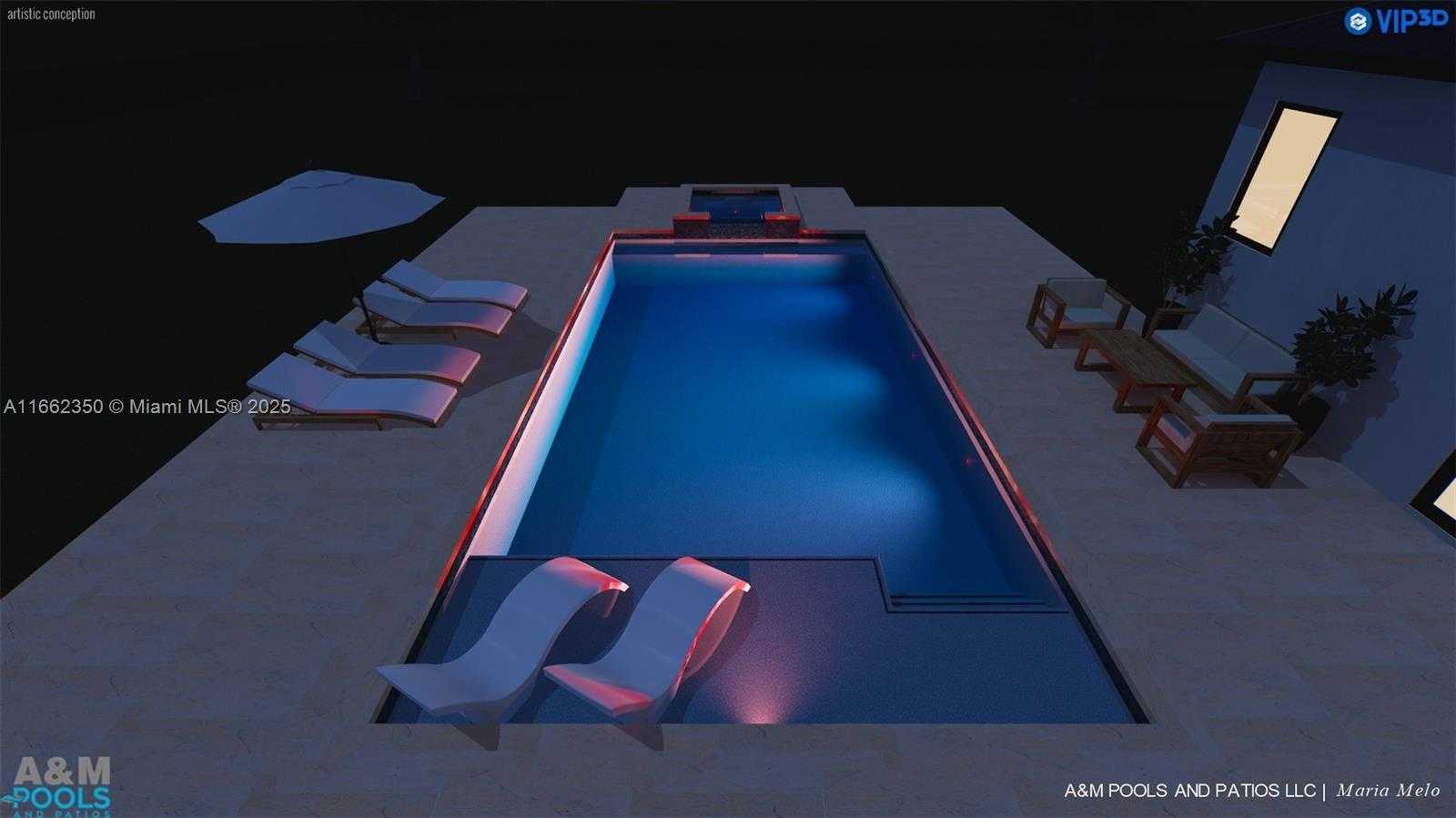
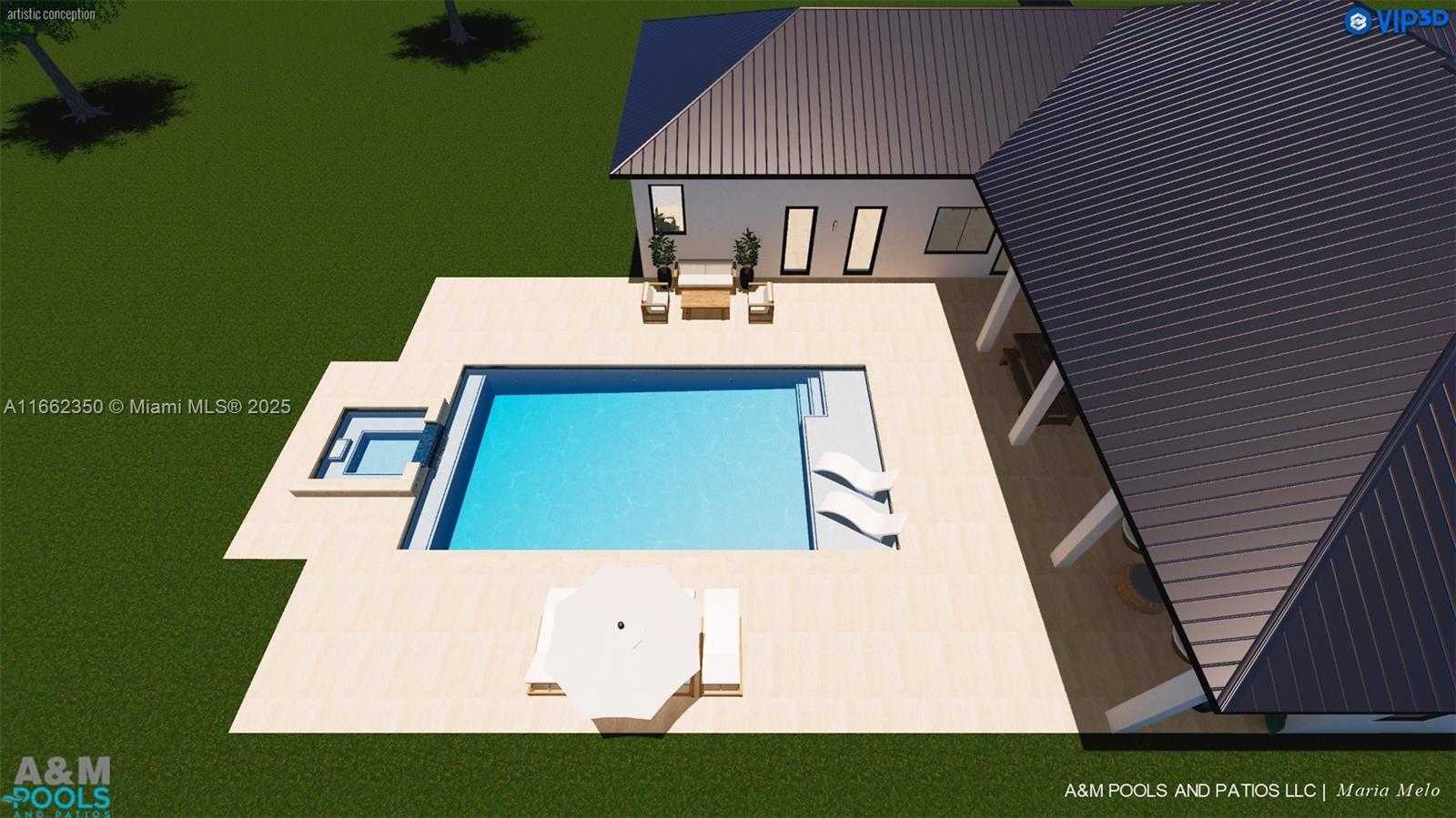
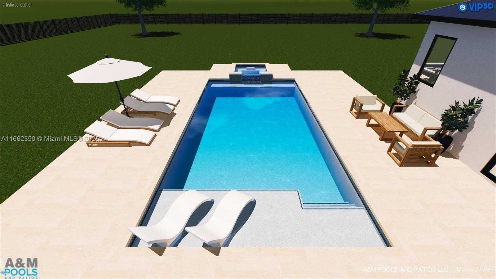
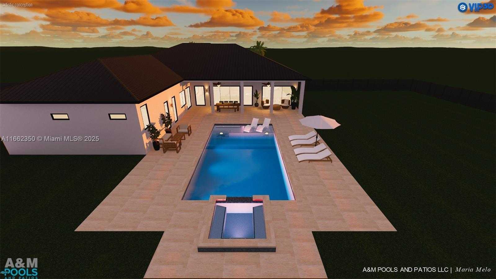
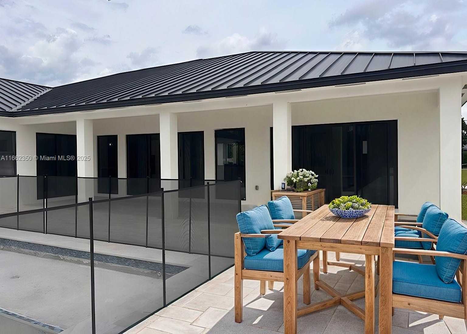
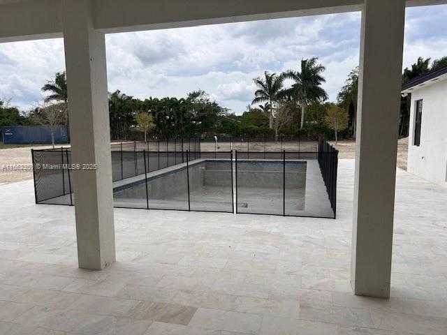
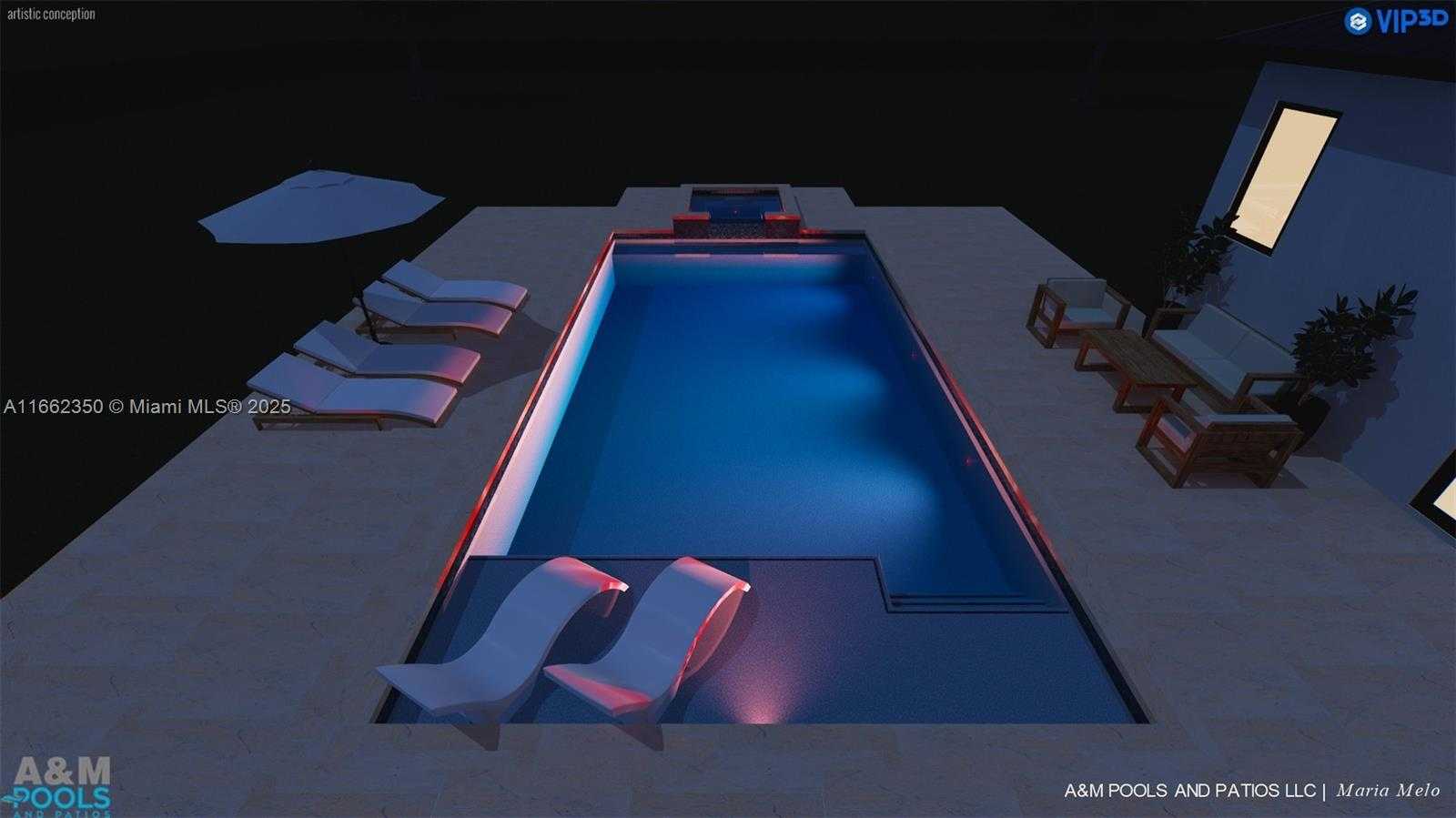
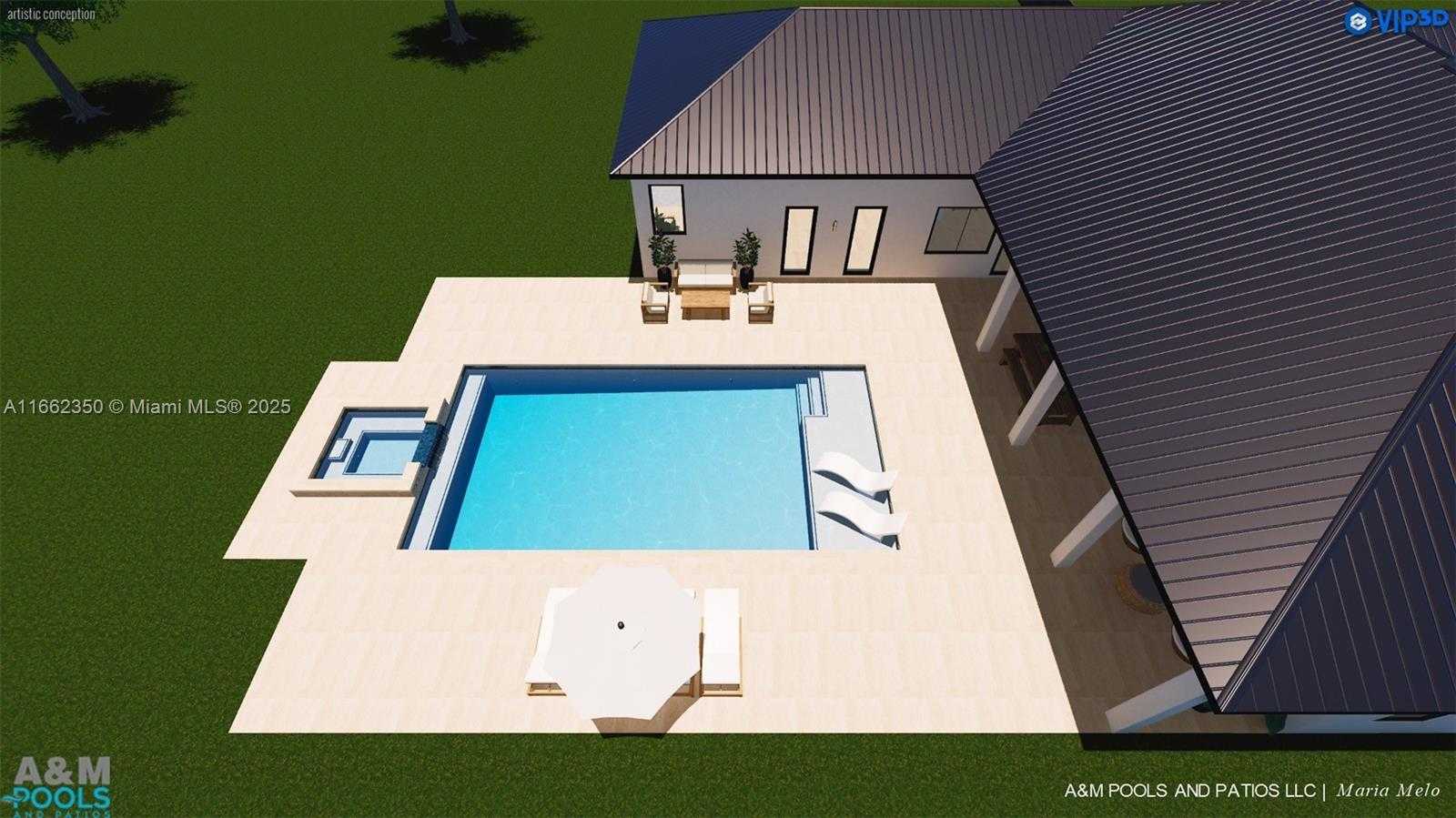
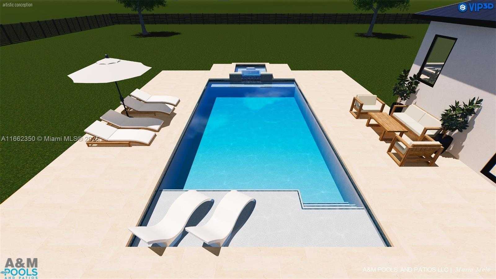
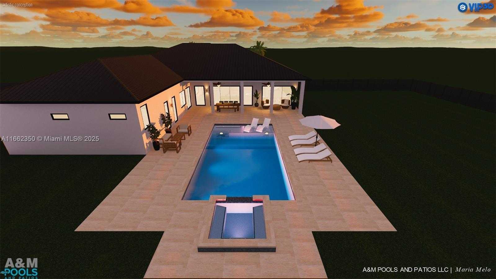
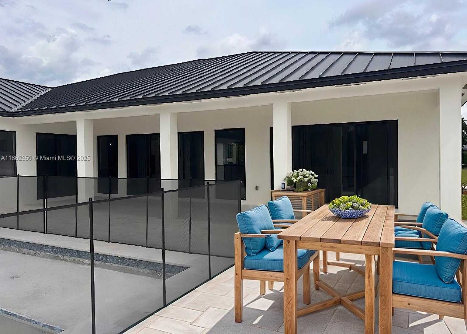
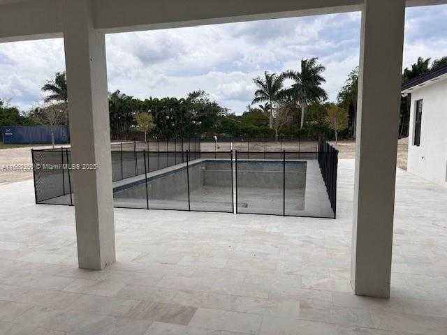
Contact us
Schedule Tour
| Address | 24440 SOUTH WEST 209TH PL, Homestead |
| Building Name | OUTBACK RANCHES |
| Type of Property | Single Family Residence |
| Property Style | Pool Only |
| Price | $1,599,990 |
| Previous Price | $1,799,990 (19 days ago) |
| Property Status | Active |
| MLS Number | A11662350 |
| Bedrooms Number | 5 |
| Full Bathrooms Number | 4 |
| Living Area | 3120 |
| Lot Size | 63423 |
| Year Built | 2025 |
| Garage Spaces Number | 3 |
| Folio Number | 30-68-21-001-0200 |
| Zoning Information | 8900 |
| Days on Market | 280 |
Detailed Description: Coming Soon: A Stunning Pre-Construction Home! This beautiful one-story residence boasts 5 bedrooms, 4 bathrooms, and 3-car garage, all set on a spacious 1.45 acres. Enjoy an open floor plan featuring a split bedroom layout, an oversized living area, and a seamless flow between the dining room, kitchen, and family room. Key features include: Impact windows and doors throughout, 10-foot ceiling, 8-foot interior doors, Durable metal roof, Elegant porcelain flooring, and a gourmet quartz kitchen with a large island perfect for entertaining and hidden pantry. Plus, unwind in your future backyard oasis with a 18x 36 saltwater pool with a 7 7 heated spa and expansive decking! Anticipated completion 6-7 months from the start of construction. Don’t miss out on this incredible opportunity!
Internet
Property added to favorites
Loan
Mortgage
Expert
Hide
Address Information
| State | Florida |
| City | Homestead |
| County | Miami-Dade County |
| Zip Code | 33031 |
| Address | 24440 SOUTH WEST 209TH PL |
| Section | 21 |
Financial Information
| Price | $1,599,990 |
| Price per Foot | $0 |
| Previous Price | $1,799,990 |
| Folio Number | 30-68-21-001-0200 |
| Tax Amount | $60 |
| Tax Year | 2023 |
Full Descriptions
| Detailed Description | Coming Soon: A Stunning Pre-Construction Home! This beautiful one-story residence boasts 5 bedrooms, 4 bathrooms, and 3-car garage, all set on a spacious 1.45 acres. Enjoy an open floor plan featuring a split bedroom layout, an oversized living area, and a seamless flow between the dining room, kitchen, and family room. Key features include: Impact windows and doors throughout, 10-foot ceiling, 8-foot interior doors, Durable metal roof, Elegant porcelain flooring, and a gourmet quartz kitchen with a large island perfect for entertaining and hidden pantry. Plus, unwind in your future backyard oasis with a 18x 36 saltwater pool with a 7 7 heated spa and expansive decking! Anticipated completion 6-7 months from the start of construction. Don’t miss out on this incredible opportunity! |
| Property View | None |
| Design Description | Detached, One Story |
| Roof Description | Metal Roof |
| Interior Features | First Floor Entry, Split Bedroom, Volume Ceilings, Walk-In Closet (s), Family Room, Great Room, Maid / In-Law |
| Equipment Appliances | Dishwasher, Disposal, Electric Water Heater, Microwave, Electric Range, Refrigerator |
| Pool Description | In Ground |
| Cooling Description | Electric |
| Heating Description | Electric |
| Water Description | Well |
| Sewer Description | Septic Tank |
| Parking Description | Driveway |
Property parameters
| Bedrooms Number | 5 |
| Full Baths Number | 4 |
| Living Area | 3120 |
| Lot Size | 63423 |
| Zoning Information | 8900 |
| Year Built | 2025 |
| Type of Property | Single Family Residence |
| Style | Pool Only |
| Building Name | OUTBACK RANCHES |
| Development Name | OUTBACK RANCHES,Lot 8 |
| Construction Type | Concrete Block Construction |
| Street Direction | South West |
| Garage Spaces Number | 3 |
| Listed with | Keys Gate Realty, Inc. |
