5820 SOUTH WEST 33RD LN, Hollywood
$4,950,000 USD 6 6
Pictures
Map
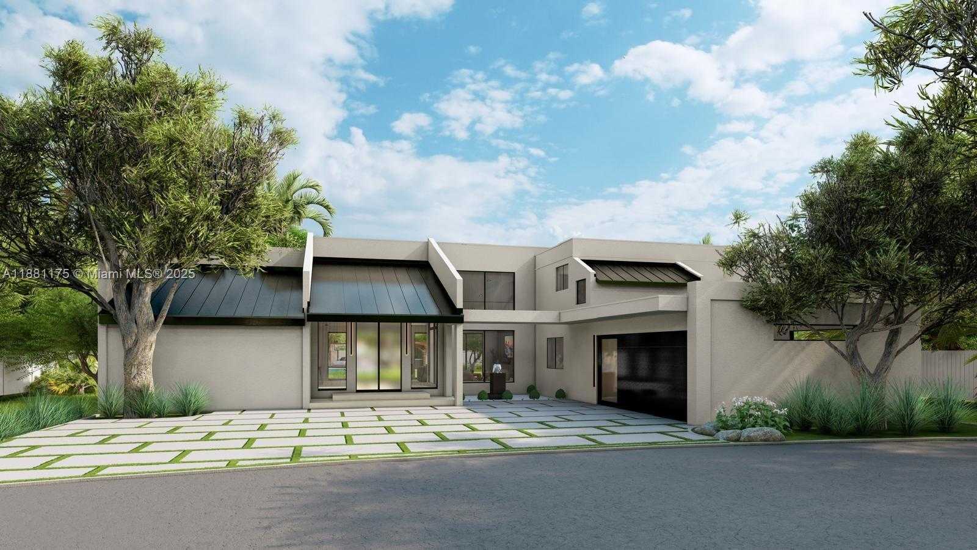

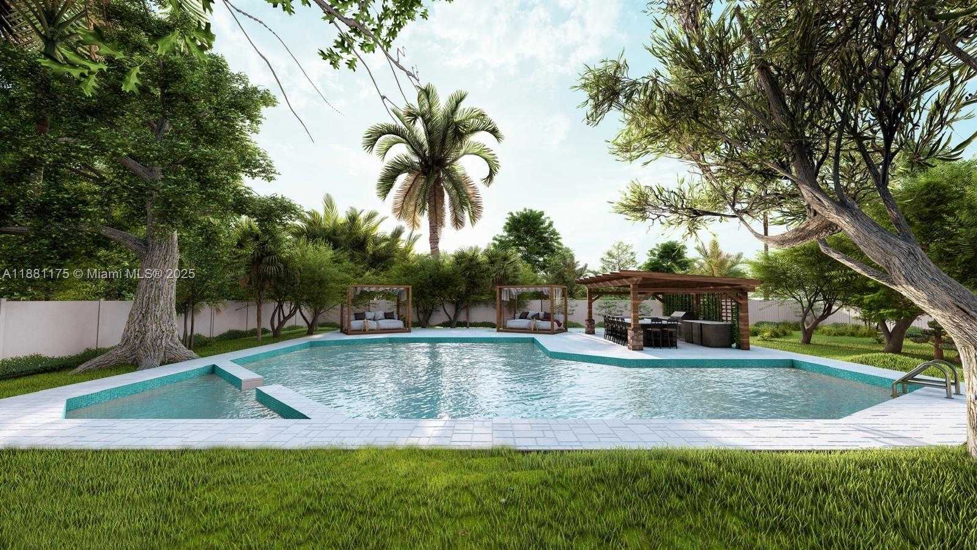
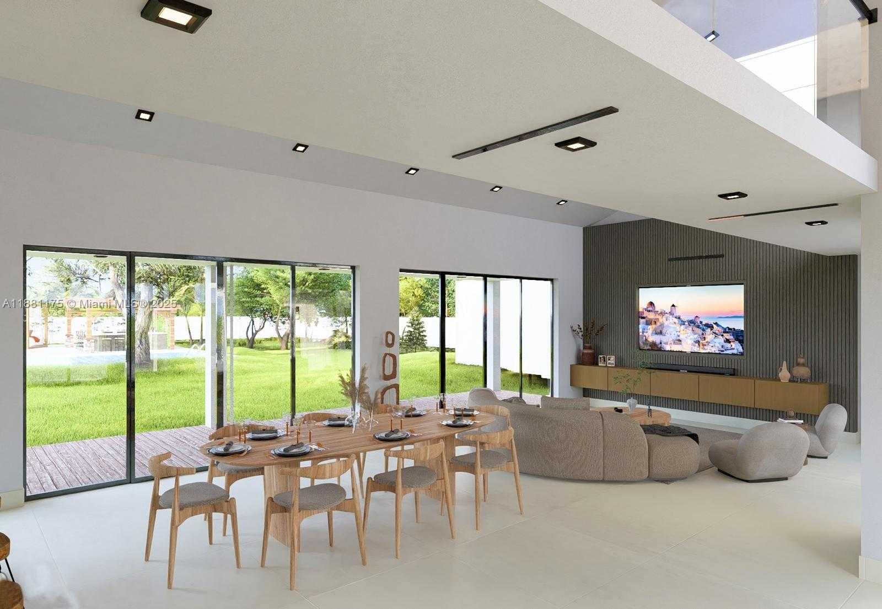
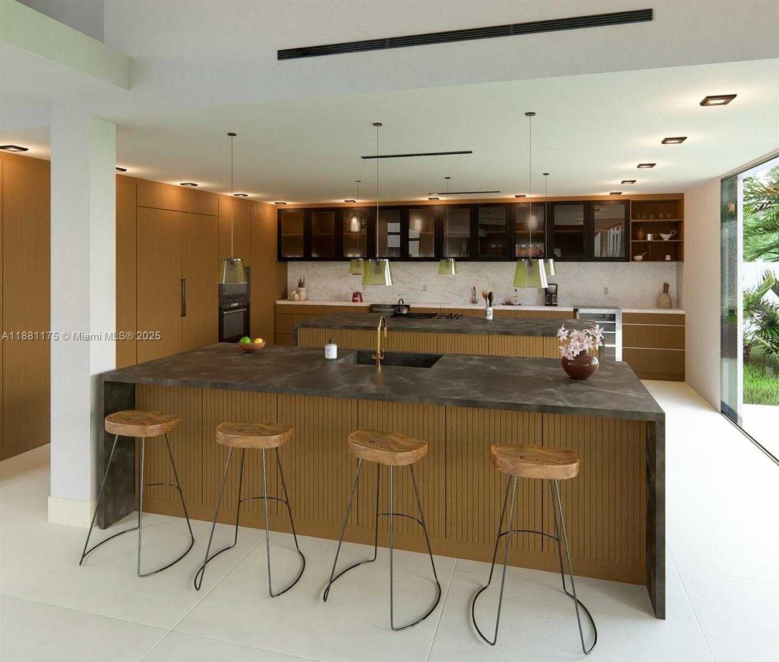
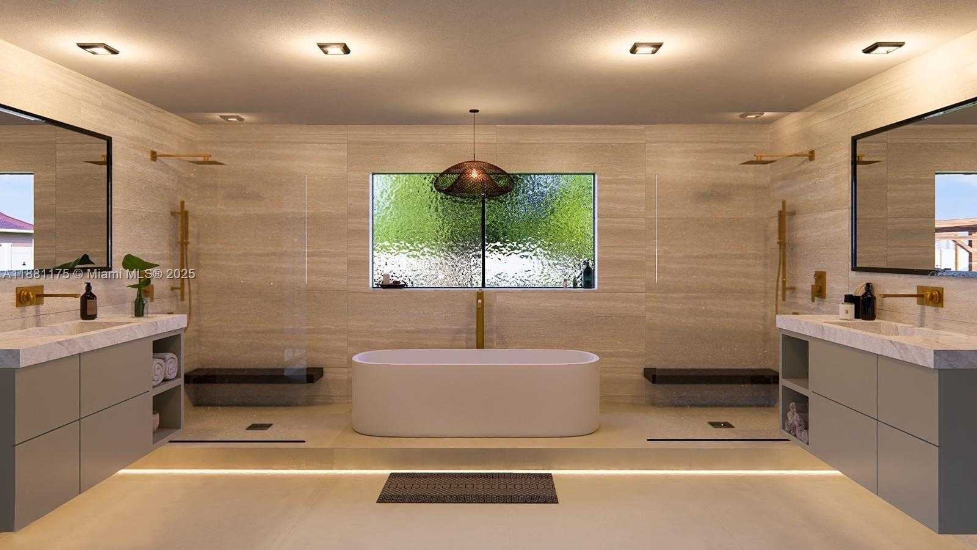
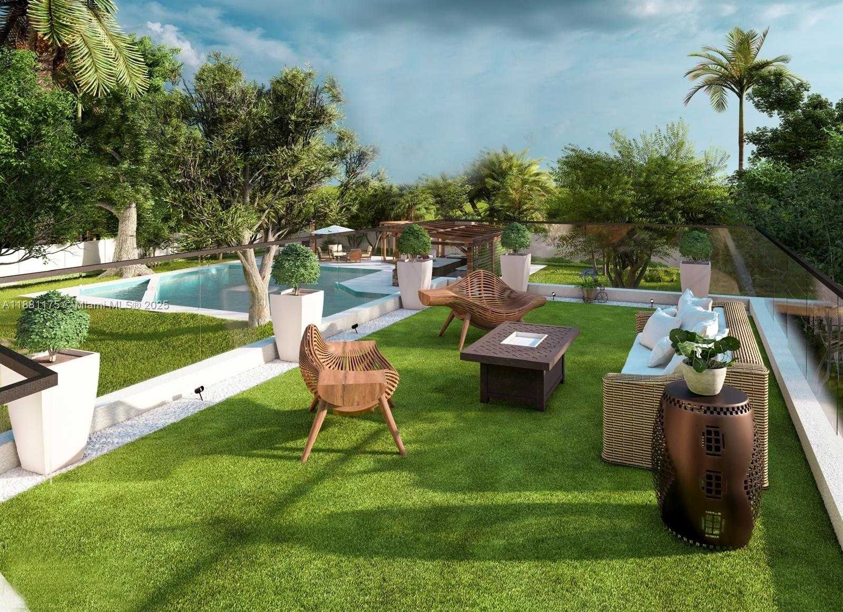
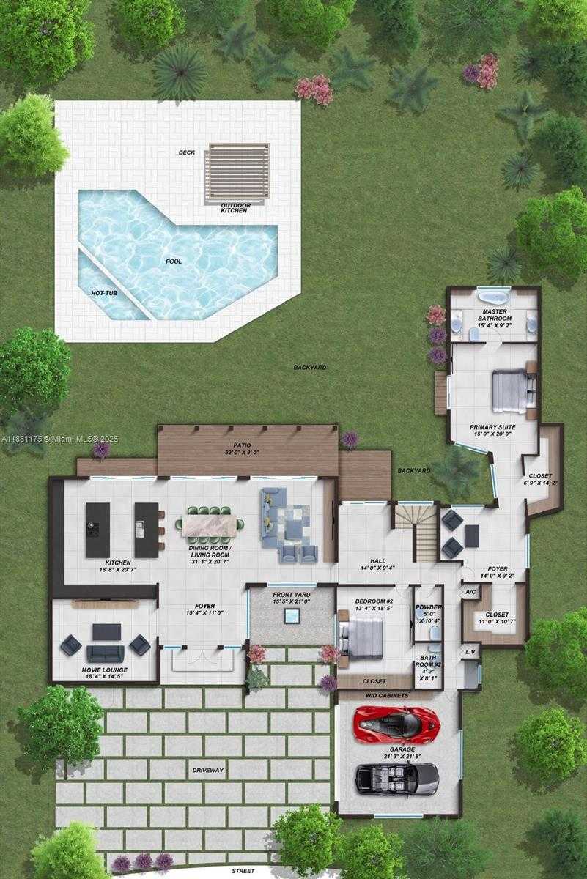
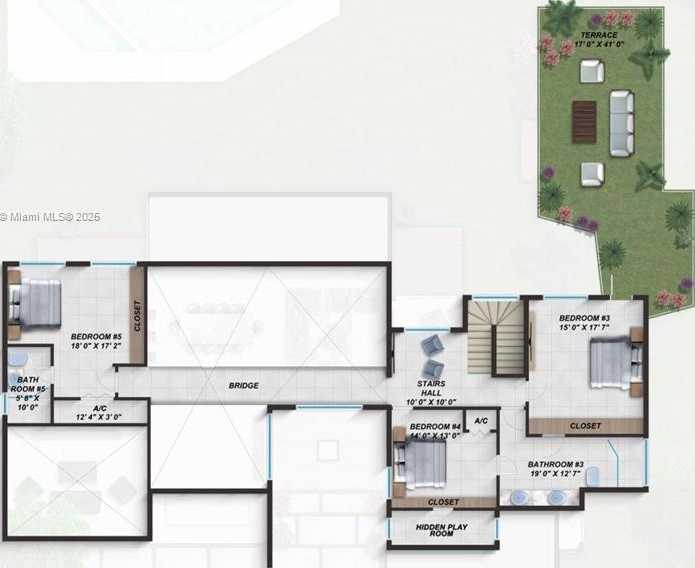
Contact us
Schedule Tour
| Address | 5820 SOUTH WEST 33RD LN, Hollywood |
| Building Name | OAK POINT |
| Type of Property | Single Family Residence |
| Property Style | House |
| Price | $4,950,000 |
| Property Status | Active |
| MLS Number | A11881175 |
| Bedrooms Number | 6 |
| Full Bathrooms Number | 6 |
| Living Area | 5357 |
| Lot Size | 21767 |
| Year Built | 2025 |
| Garage Spaces Number | 2 |
| Folio Number | 504231090140 |
| Zoning Information | PUD |
| Days on Market | 32 |
Detailed Description: 2025 BRAND NEW CONSTRUCTION – ARAPAHOE FARMS, RARELY AVAILABLE HOME IN THIS DESIRABLE GATED COMMUNITY! Experience unmatched luxury in this rare 6 BEDS / 5.5 BATS estate with soaring 24-ft ceilings, floor-to-ceiling windows, and expansive living spaces. The chef’s kitchen showcases dual marble islands and sinks, premium appliances, and elegant finishes. A private theater and multiple family rooms make this home perfect for both entertaining and everyday living. The oversized primary suite opens directly to the pool, garden and lake, featuring two huge closets, 2 stand in showers and a spa-like bath. Set on nearly half an acre with a resort-style pool and jacuzzi, this masterpiece combines elegance, scale, and breathtaking lakefront views. One of a kind property. Rare opportunity! A MUST SEE!
Internet
Waterfront
Pets Allowed
Property added to favorites
Loan
Mortgage
Expert
Hide
Address Information
| State | Florida |
| City | Hollywood |
| County | Broward County |
| Zip Code | 33312 |
| Address | 5820 SOUTH WEST 33RD LN |
| Section | 31 |
| Zip Code (4 Digits) | 6361 |
Financial Information
| Price | $4,950,000 |
| Price per Foot | $0 |
| Folio Number | 504231090140 |
| Association Fee Paid | Monthly |
| Association Fee | $530 |
| Tax Amount | $39,537 |
| Tax Year | 2025 |
Full Descriptions
| Detailed Description | 2025 BRAND NEW CONSTRUCTION – ARAPAHOE FARMS, RARELY AVAILABLE HOME IN THIS DESIRABLE GATED COMMUNITY! Experience unmatched luxury in this rare 6 BEDS / 5.5 BATS estate with soaring 24-ft ceilings, floor-to-ceiling windows, and expansive living spaces. The chef’s kitchen showcases dual marble islands and sinks, premium appliances, and elegant finishes. A private theater and multiple family rooms make this home perfect for both entertaining and everyday living. The oversized primary suite opens directly to the pool, garden and lake, featuring two huge closets, 2 stand in showers and a spa-like bath. Set on nearly half an acre with a resort-style pool and jacuzzi, this masterpiece combines elegance, scale, and breathtaking lakefront views. One of a kind property. Rare opportunity! A MUST SEE! |
| Property View | Garden, Pool |
| Water Access | None |
| Waterfront Description | WF / Pool / No Ocean Access, Lake, Lake Access |
| Design Description | Attached, Two Story, Modern / Contemporary |
| Roof Description | Metal Roof, Other |
| Floor Description | Ceramic Floor, Other, Wood |
| Interior Features | First Floor Entry, Closet Cabinetry, Cooking Island, Custom Mirrors, Other, Pantry, Vaulted Ceiling (s), Vol |
| Exterior Features | Lighting, Open Balcony |
| Equipment Appliances | Trash Compactor, Dishwasher, Disposal, Dryer, Electric Water Heater, Ice Maker, Microwave, Other Equipment / Appliances, Refrigerator, Wall Oven, Washer |
| Pool Description | In Ground |
| Cooling Description | Ceiling Fan (s), Central Air, Electric |
| Heating Description | Central, Electric |
| Water Description | Municipal Water |
| Sewer Description | Public Sewer |
| Parking Description | Additional Spaces Available, Covered, Other |
| Pet Restrictions | Yes |
Property parameters
| Bedrooms Number | 6 |
| Full Baths Number | 6 |
| Living Area | 5357 |
| Lot Size | 21767 |
| Zoning Information | PUD |
| Year Built | 2025 |
| Type of Property | Single Family Residence |
| Style | House |
| Building Name | OAK POINT |
| Development Name | OAK POINT |
| Construction Type | Concrete Block Construction,Other |
| Street Direction | South West |
| Garage Spaces Number | 2 |
| Listed with | Beachfront Realty Inc |
