5355 SOUTH WEST 34TH WAY, Hollywood
$875,000 USD 3 2
Pictures
Map
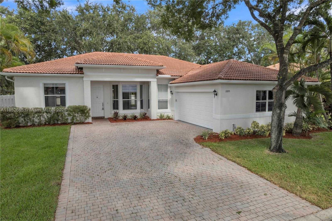

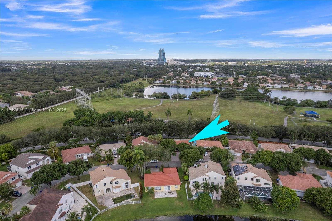
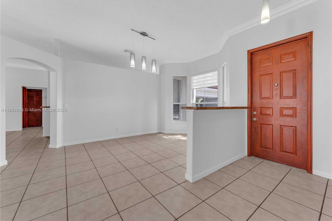
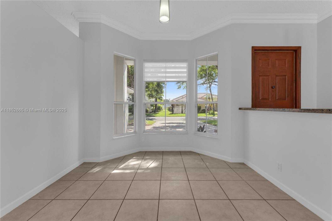
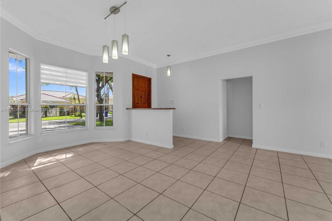
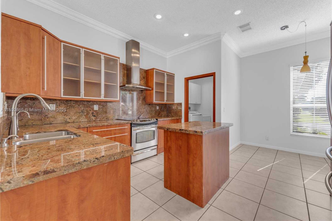
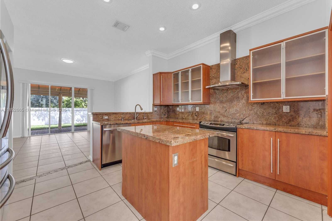
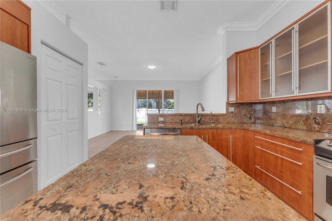
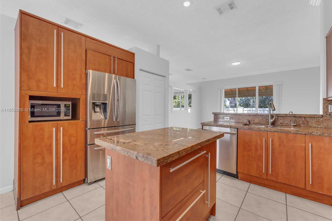
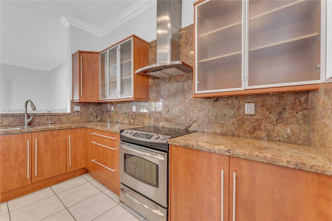
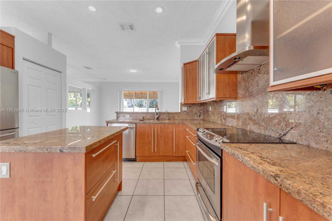
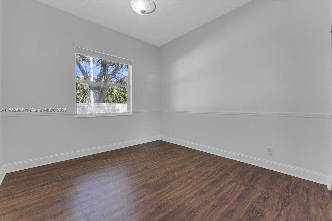
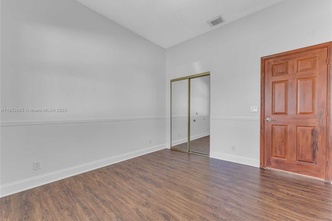
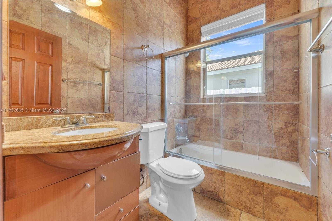
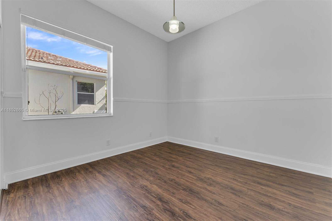
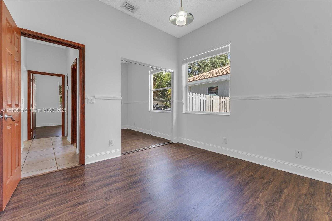
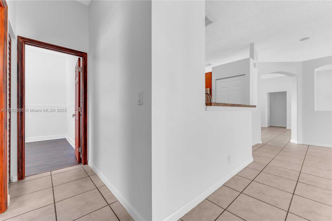
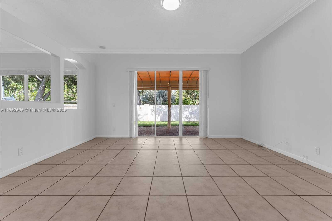
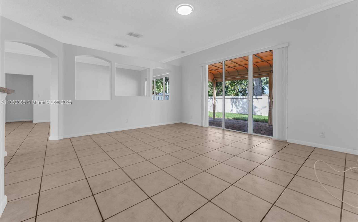
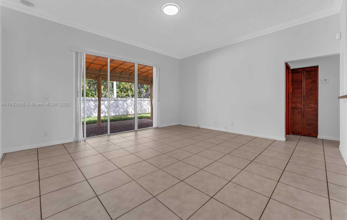
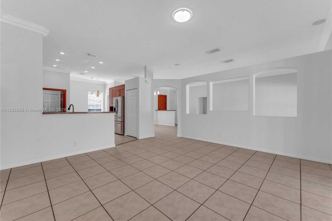
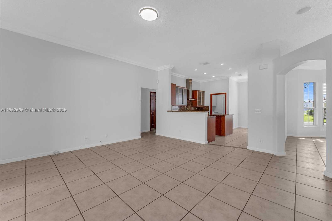
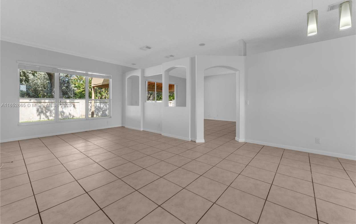
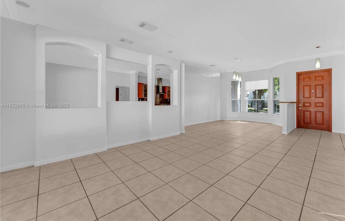
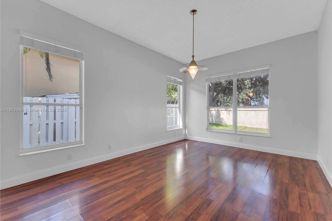
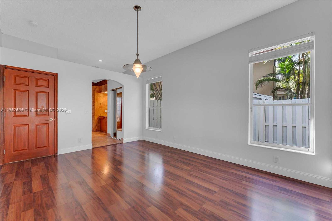
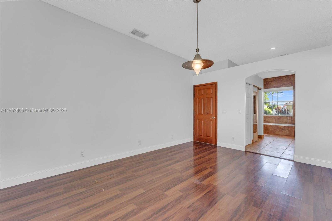
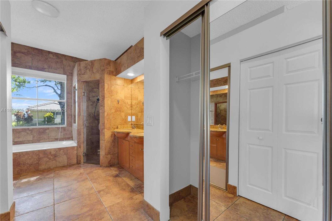
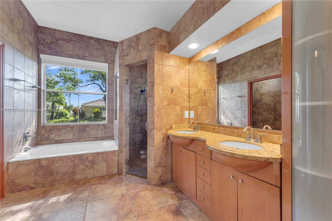
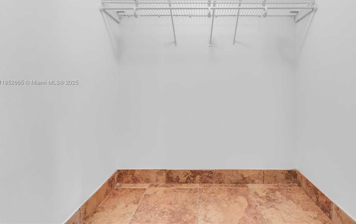
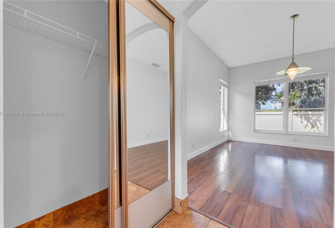
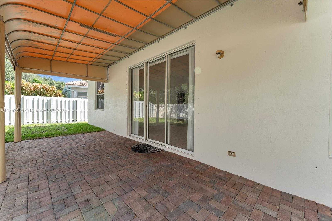
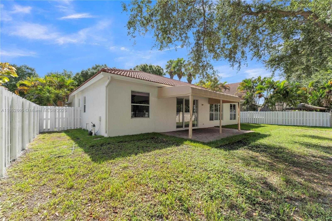
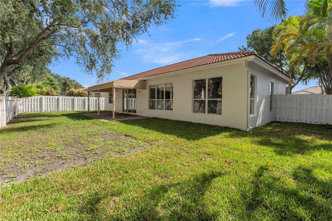
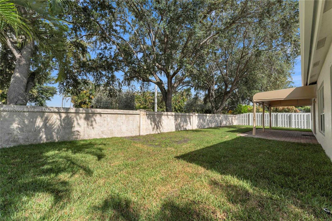
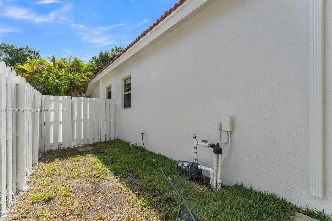
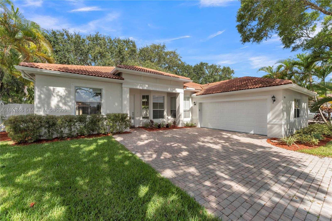
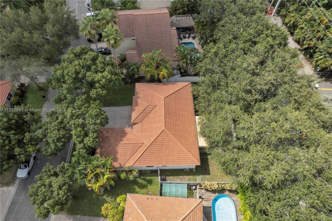
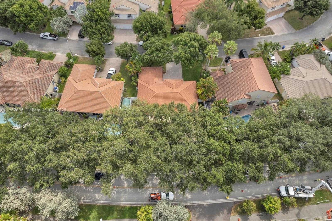
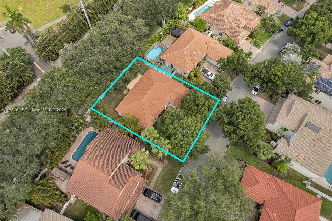
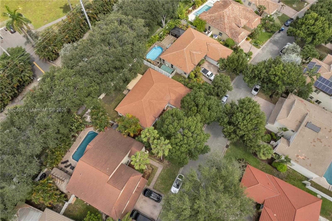
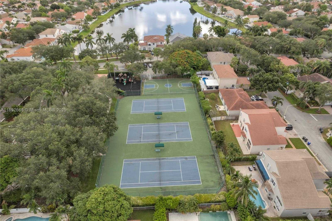
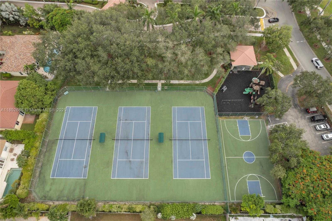
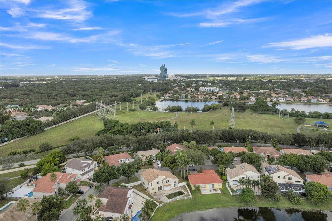
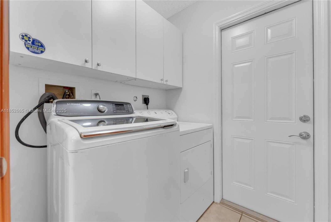
Contact us
Schedule Tour
| Address | 5355 SOUTH WEST 34TH WAY, Hollywood |
| Building Name | BANYAN OAKRIDGE PLAT |
| Type of Property | Single Family Residence |
| Property Style | R30-No Pool / No Water |
| Price | $875,000 |
| Property Status | Active |
| MLS Number | A11852665 |
| Bedrooms Number | 3 |
| Full Bathrooms Number | 2 |
| Living Area | 1814 |
| Lot Size | 7284 |
| Year Built | 1997 |
| Garage Spaces Number | 2 |
| Folio Number | 504231201960 |
| Zoning Information | PD |
| Days on Market | 46 |
Detailed Description: This home is located in the highly sought after community of Oakridge. The “OAK” model features 3 bedrooms, 2 bathrooms, with newer remodeled kitchen and baths. In addition to the 2 car garage the driveway fits 4 vehicles! The kitchen is open to the family room which has sliders that lean to the outside covered patio. Cathedral ceilings add to the charm of the living and dining room areas. The primary bedroom also features a cathedral ceiling. Leading into the bathroom you’ll find 2 closets, one of which is “walk in”. separate tub and shower, a vanity with double sinks and faucets. The community features 3 tennis courts, a tot lot, a volleyball court and a 1 mile path perfect for jogging or walking your dog. 24/7 Security provided at the entrance gate.
Internet
Pets Allowed
Property added to favorites
Loan
Mortgage
Expert
Hide
Address Information
| State | Florida |
| City | Hollywood |
| County | Broward County |
| Zip Code | 33312 |
| Address | 5355 SOUTH WEST 34TH WAY |
| Section | 31 |
| Zip Code (4 Digits) | 5537 |
Financial Information
| Price | $875,000 |
| Price per Foot | $0 |
| Folio Number | 504231201960 |
| Association Fee Paid | Monthly |
| Association Fee | $194 |
| Tax Amount | $11,869 |
| Tax Year | 2024 |
Full Descriptions
| Detailed Description | This home is located in the highly sought after community of Oakridge. The “OAK” model features 3 bedrooms, 2 bathrooms, with newer remodeled kitchen and baths. In addition to the 2 car garage the driveway fits 4 vehicles! The kitchen is open to the family room which has sliders that lean to the outside covered patio. Cathedral ceilings add to the charm of the living and dining room areas. The primary bedroom also features a cathedral ceiling. Leading into the bathroom you’ll find 2 closets, one of which is “walk in”. separate tub and shower, a vanity with double sinks and faucets. The community features 3 tennis courts, a tot lot, a volleyball court and a 1 mile path perfect for jogging or walking your dog. 24/7 Security provided at the entrance gate. |
| Property View | Garden |
| Design Description | Detached, One Story |
| Roof Description | Curved / S-Tile Roof |
| Floor Description | Tile, Wood |
| Interior Features | First Floor Entry, Cooking Island, Split Bedroom, Attic, Family Room, Utility Room / Laundry |
| Exterior Features | Lighting |
| Furnished Information | Unfurnished |
| Equipment Appliances | Dishwasher, Disposal, Dryer, Electric Range, Refrigerator, Washer |
| Cooling Description | Ceiling Fan (s), Central Air |
| Heating Description | Central, Electric |
| Water Description | Municipal Water, Well |
| Sewer Description | Public Sewer |
| Parking Description | Driveway, No Trucks / Trailers |
| Pet Restrictions | Dogs OK |
Property parameters
| Bedrooms Number | 3 |
| Full Baths Number | 2 |
| Living Area | 1814 |
| Lot Size | 7284 |
| Zoning Information | PD |
| Year Built | 1997 |
| Type of Property | Single Family Residence |
| Style | R30-No Pool / No Water |
| Building Name | BANYAN OAKRIDGE PLAT |
| Development Name | BANYAN OAKRIDGE PLAT,Oakridge |
| Construction Type | CBS Construction |
| Street Direction | South West |
| Garage Spaces Number | 2 |
| Listed with | The Keyes Company |
