6881 SHERIDAN ST, Hollywood
$550,000 USD 3 2
Pictures
Map
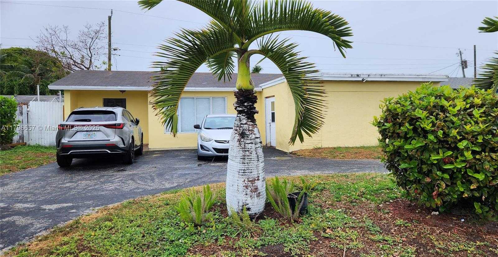

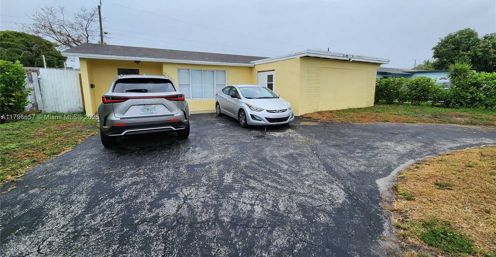
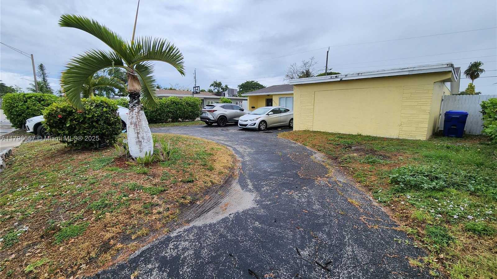
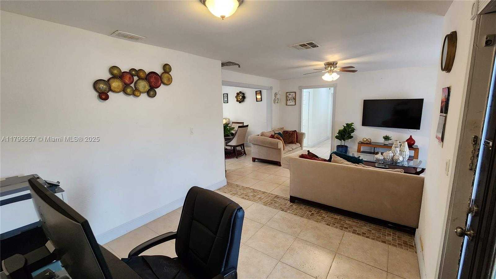
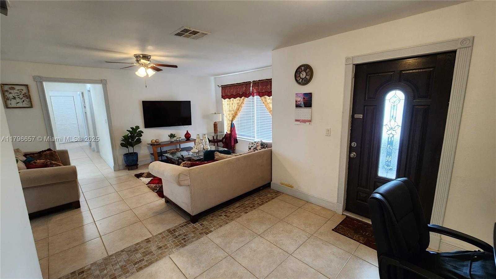
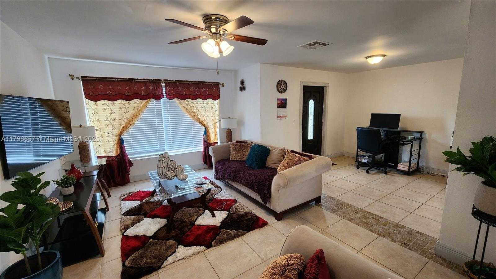
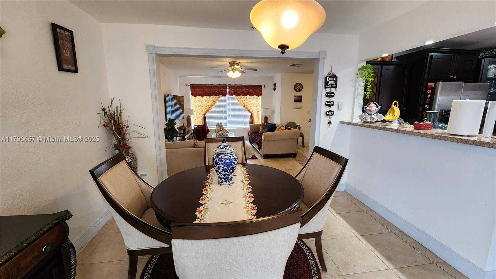
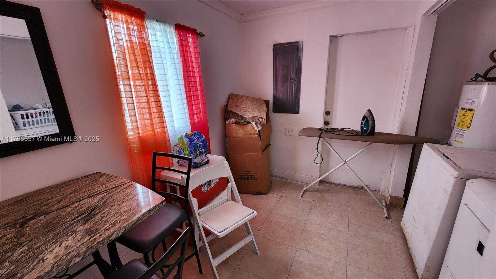
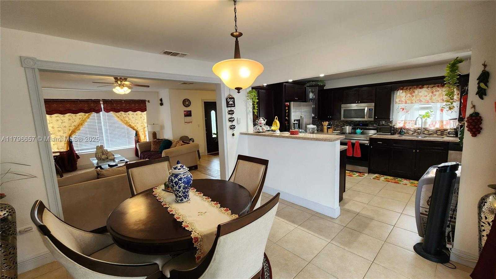
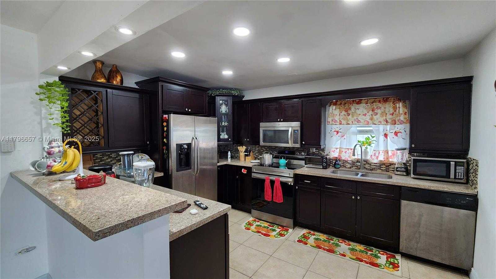
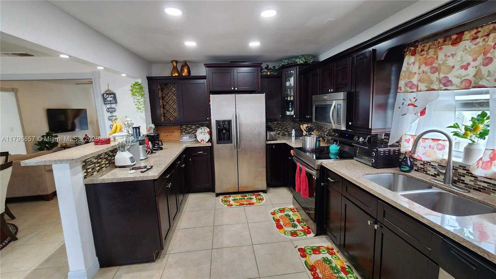
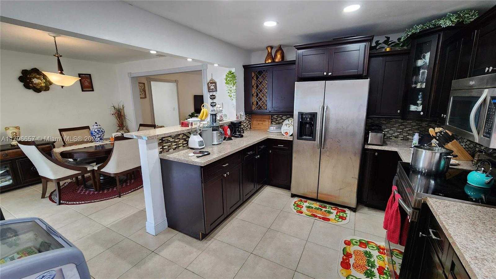
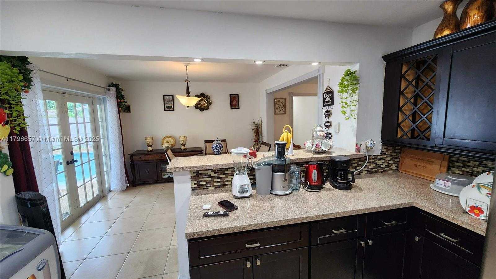
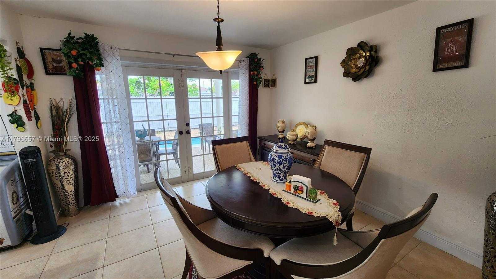
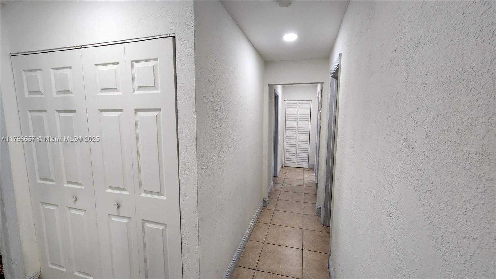
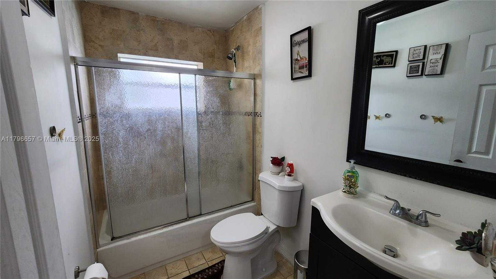
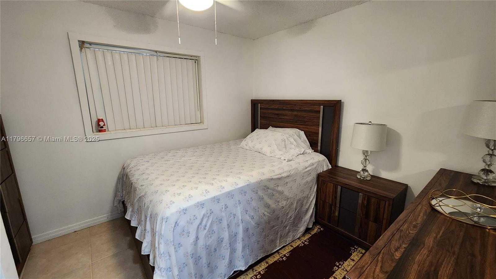
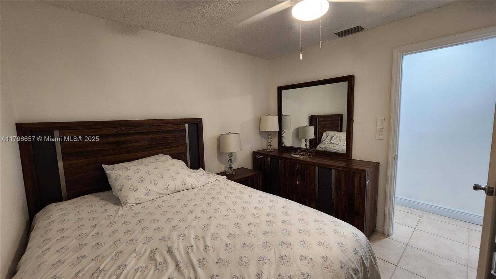
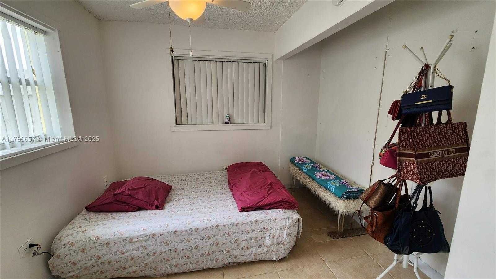
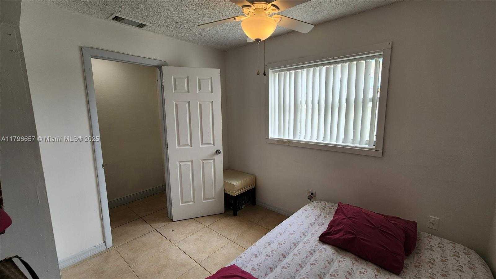
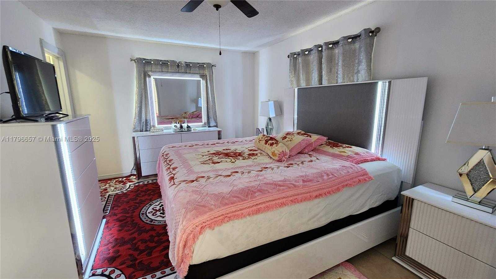
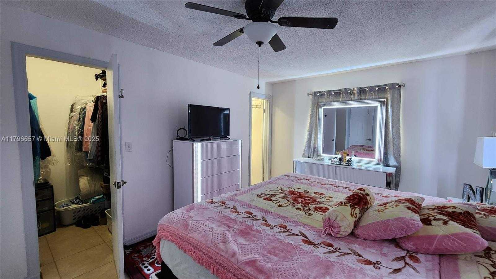
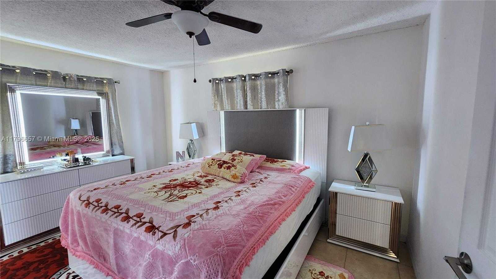
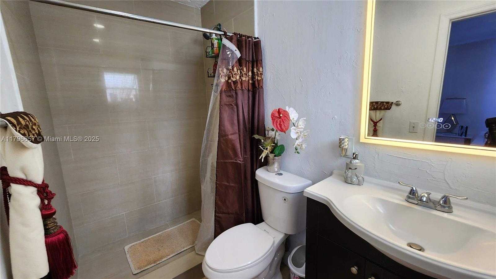
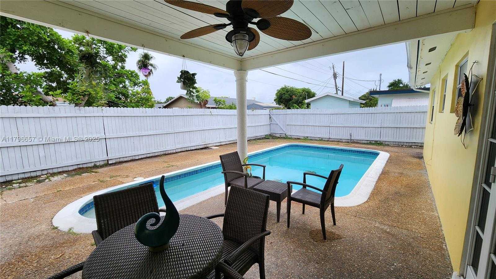
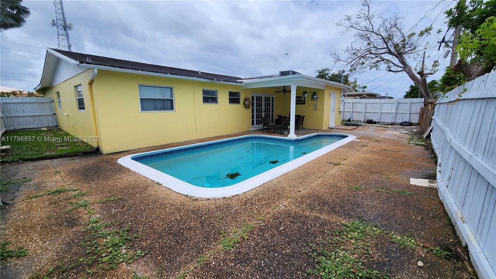
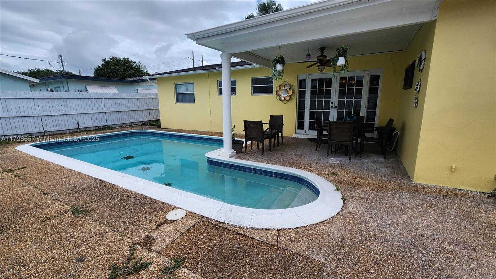
Contact us
Schedule Tour
| Address | 6881 SHERIDAN ST, Hollywood |
| Building Name | DRIFTWOOD ACRES NO 7 |
| Type of Property | Single Family Residence |
| Property Style | Pool Only |
| Price | $550,000 |
| Property Status | Active |
| MLS Number | A11796657 |
| Bedrooms Number | 3 |
| Full Bathrooms Number | 2 |
| Living Area | 1375 |
| Lot Size | 6243 |
| Year Built | 1971 |
| Garage Spaces Number | 1 |
| Folio Number | 514102090190 |
| Zoning Information | RS-6 |
| Days on Market | 107 |
Detailed Description: Well-priced move-in ready home in the heart of Hollywood. Newly painted and fully upgraded floors, walls, kitchen, and bathrooms. Open floor plan with a foyer, formal dining room, and granite eat-in counter tops. The kitchen area features high spacious cabinets, double sink, stainless steel appliances, and a spacious laundry / storage area. The main suite features a walk-in closet and a full bathroom. The private covered terrace area area, designed to entertain, leads to a well maintained underground pool. The covered carport can easily be converted into an enclosed garage or accessory dwelling unit for the savvy investor.
Internet
Pets Allowed
Property added to favorites
Loan
Mortgage
Expert
Hide
Address Information
| State | Florida |
| City | Hollywood |
| County | Broward County |
| Zip Code | 33024 |
| Address | 6881 SHERIDAN ST |
| Zip Code (4 Digits) | 3942 |
Financial Information
| Price | $550,000 |
| Price per Foot | $0 |
| Folio Number | 514102090190 |
| Tax Amount | $5,992 |
| Tax Year | 2024 |
Full Descriptions
| Detailed Description | Well-priced move-in ready home in the heart of Hollywood. Newly painted and fully upgraded floors, walls, kitchen, and bathrooms. Open floor plan with a foyer, formal dining room, and granite eat-in counter tops. The kitchen area features high spacious cabinets, double sink, stainless steel appliances, and a spacious laundry / storage area. The main suite features a walk-in closet and a full bathroom. The private covered terrace area area, designed to entertain, leads to a well maintained underground pool. The covered carport can easily be converted into an enclosed garage or accessory dwelling unit for the savvy investor. |
| Property View | Garden |
| Design Description | Detached, One Story |
| Roof Description | Shingle |
| Floor Description | Ceramic Floor |
| Interior Features | First Floor Entry, Built-in Features, Closet Cabinetry, Walk-In Closet (s), Storage, Utility Room / Laundry |
| Exterior Features | Lighting |
| Equipment Appliances | Trash Compactor, Dishwasher, Electric Water Heater, Microwave, Electric Range, Refrigerator |
| Pool Description | In Ground |
| Cooling Description | Ceiling Fan (s), Central Air, Electric |
| Heating Description | Central, Electric |
| Water Description | Municipal Water |
| Sewer Description | Public Sewer |
| Parking Description | Detached Carport, Circular Driveway, Covered |
| Pet Restrictions | Restrictions Or Possible Restrictions |
Property parameters
| Bedrooms Number | 3 |
| Full Baths Number | 2 |
| Living Area | 1375 |
| Lot Size | 6243 |
| Zoning Information | RS-6 |
| Year Built | 1971 |
| Type of Property | Single Family Residence |
| Style | Pool Only |
| Building Name | DRIFTWOOD ACRES NO 7 |
| Development Name | DRIFTWOOD ACRES NO 7 |
| Construction Type | CBS Construction |
| Garage Spaces Number | 1 |
| Listed with | International Realty Group |
