1410 SWEETBAY WAY, Hollywood
$847,000 USD 4 2.5
Pictures
Map
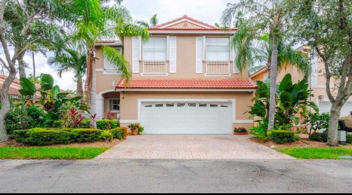

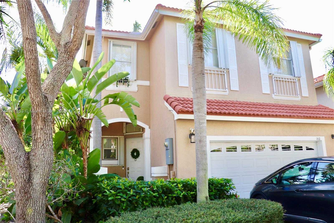
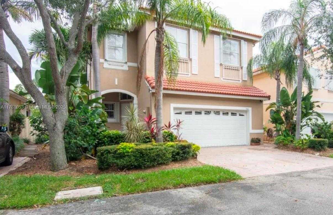
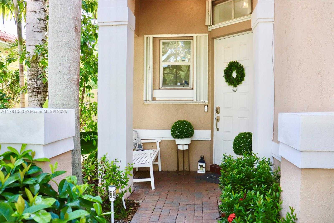
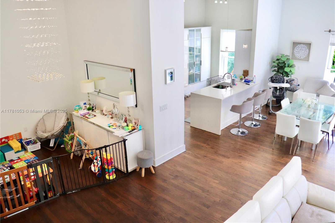
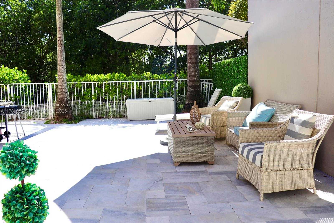
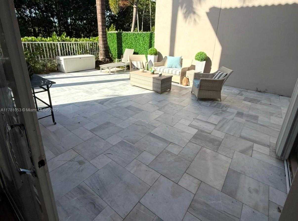
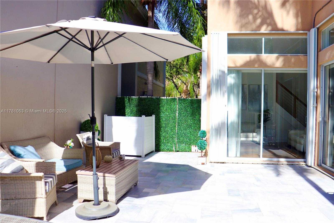
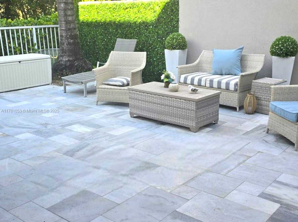
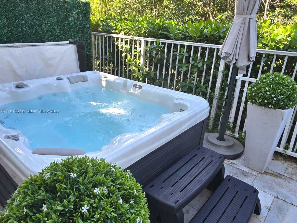
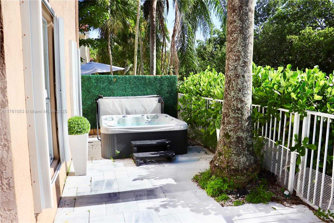
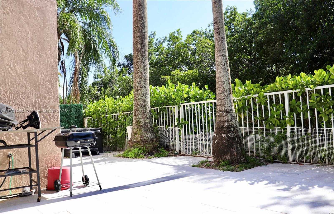
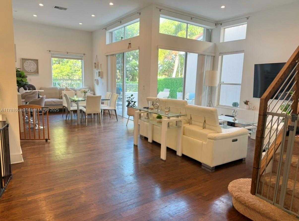
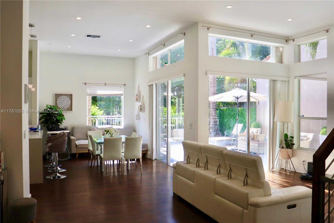
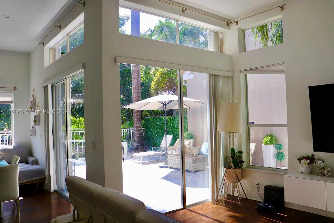
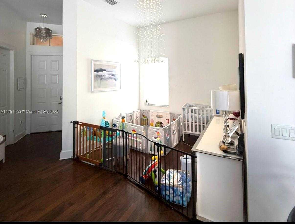
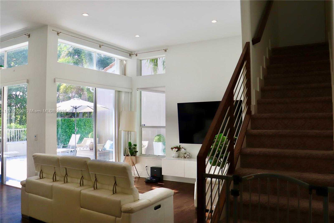
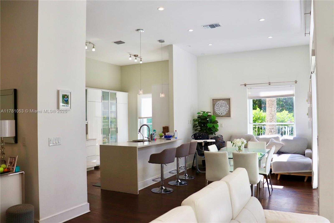
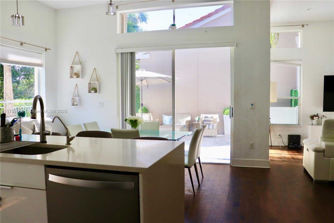
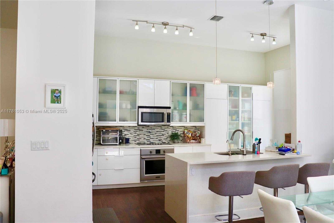
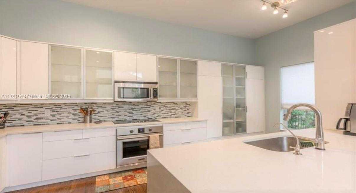
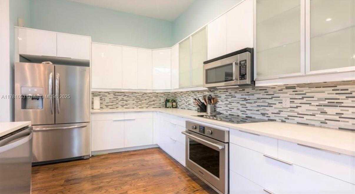
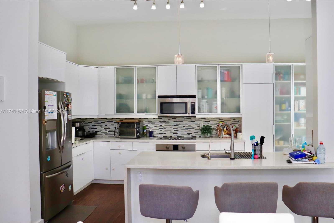
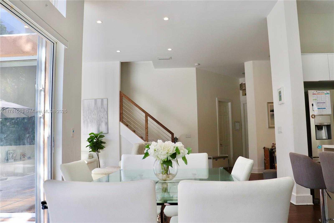
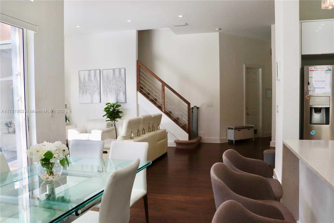
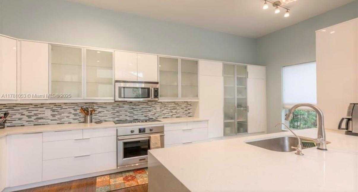
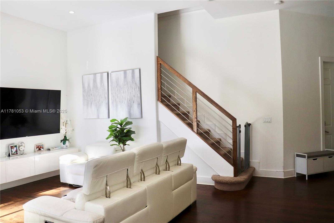
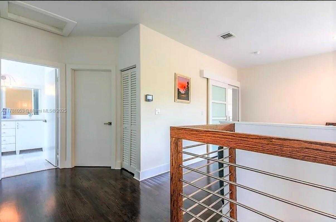
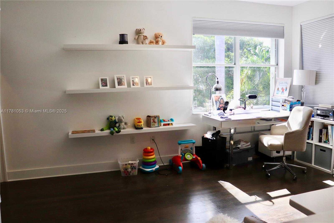
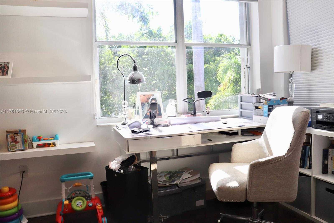
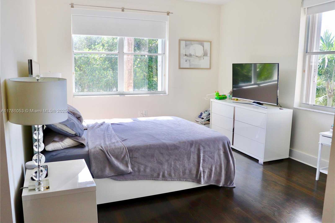
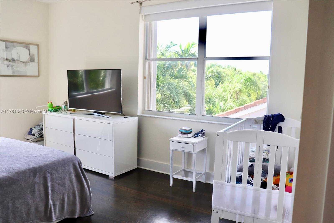
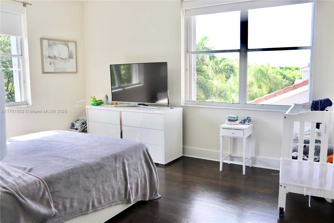
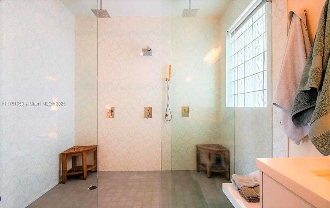
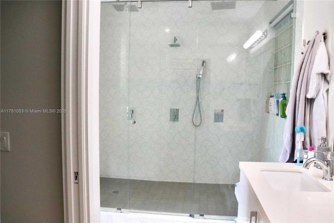
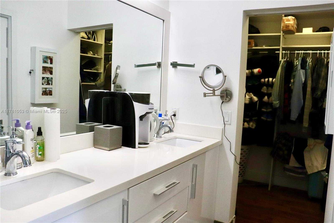
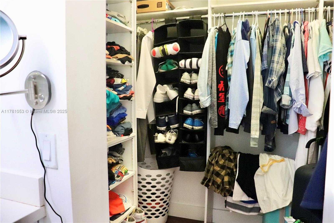
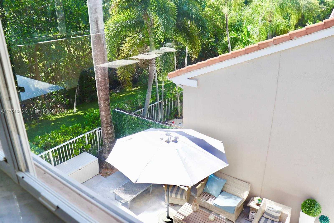
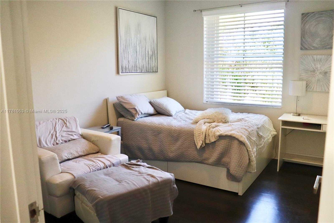
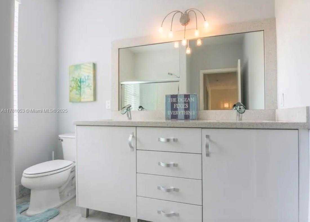
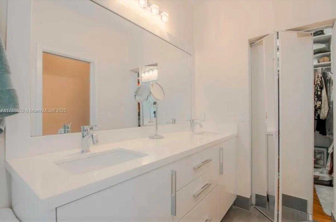
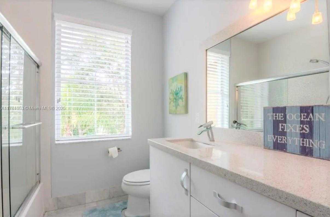
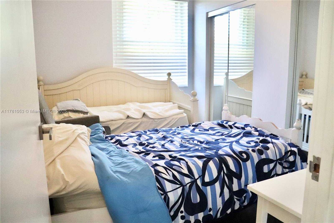
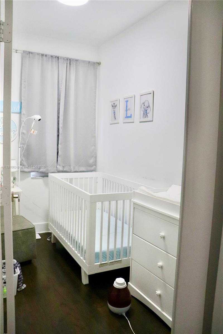
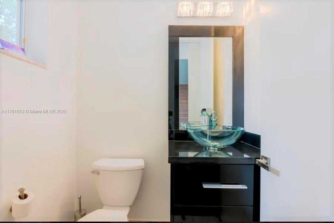
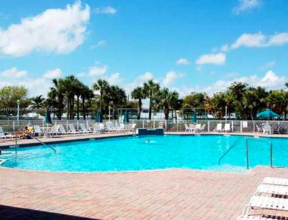
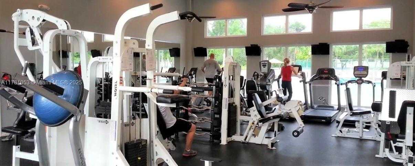
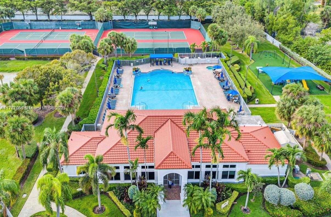
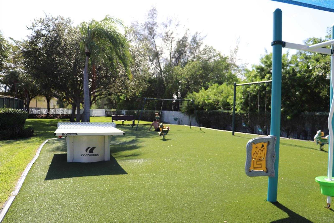
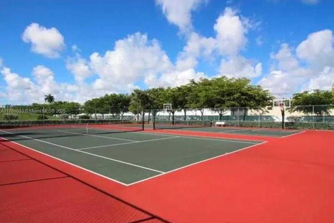
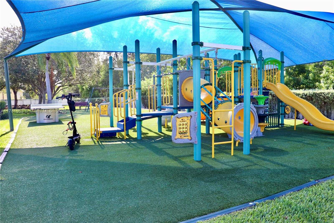
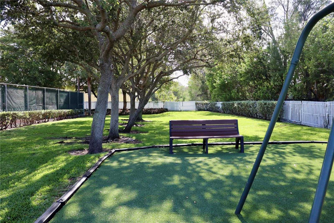
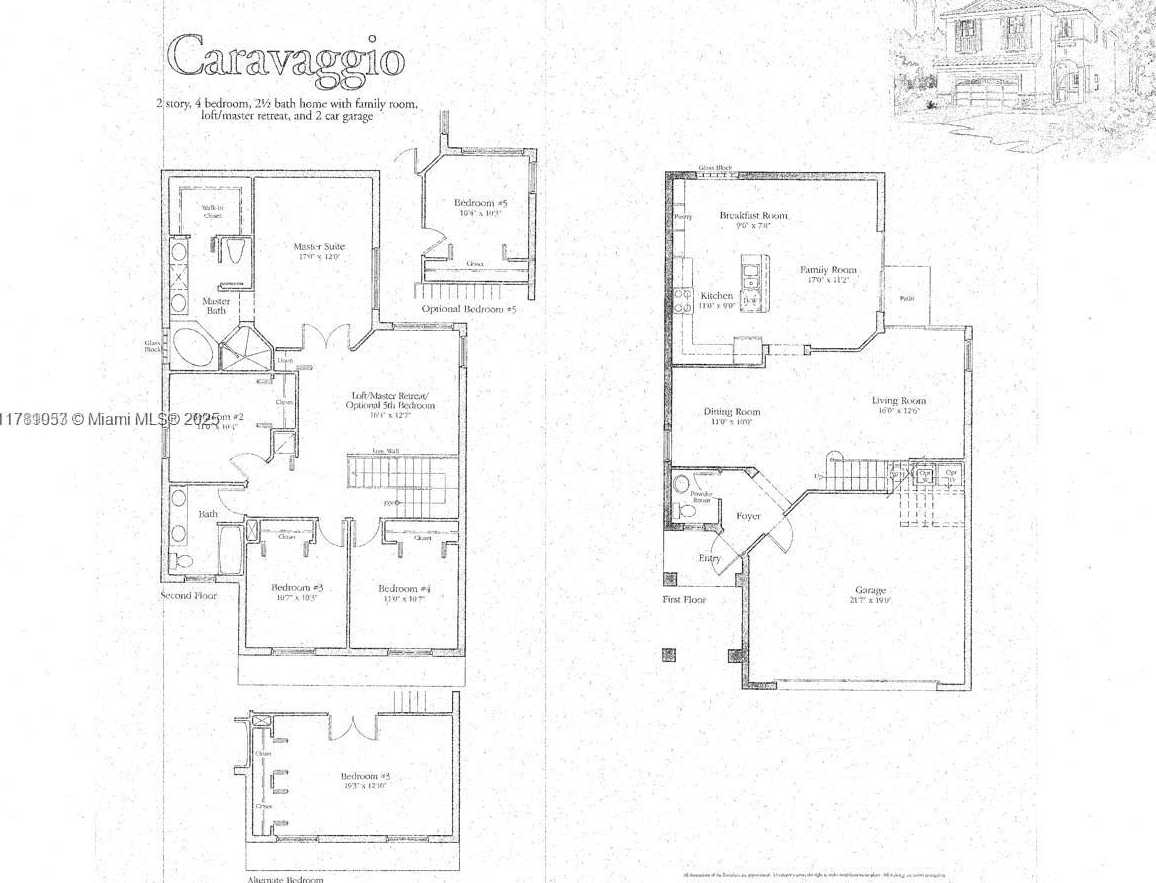
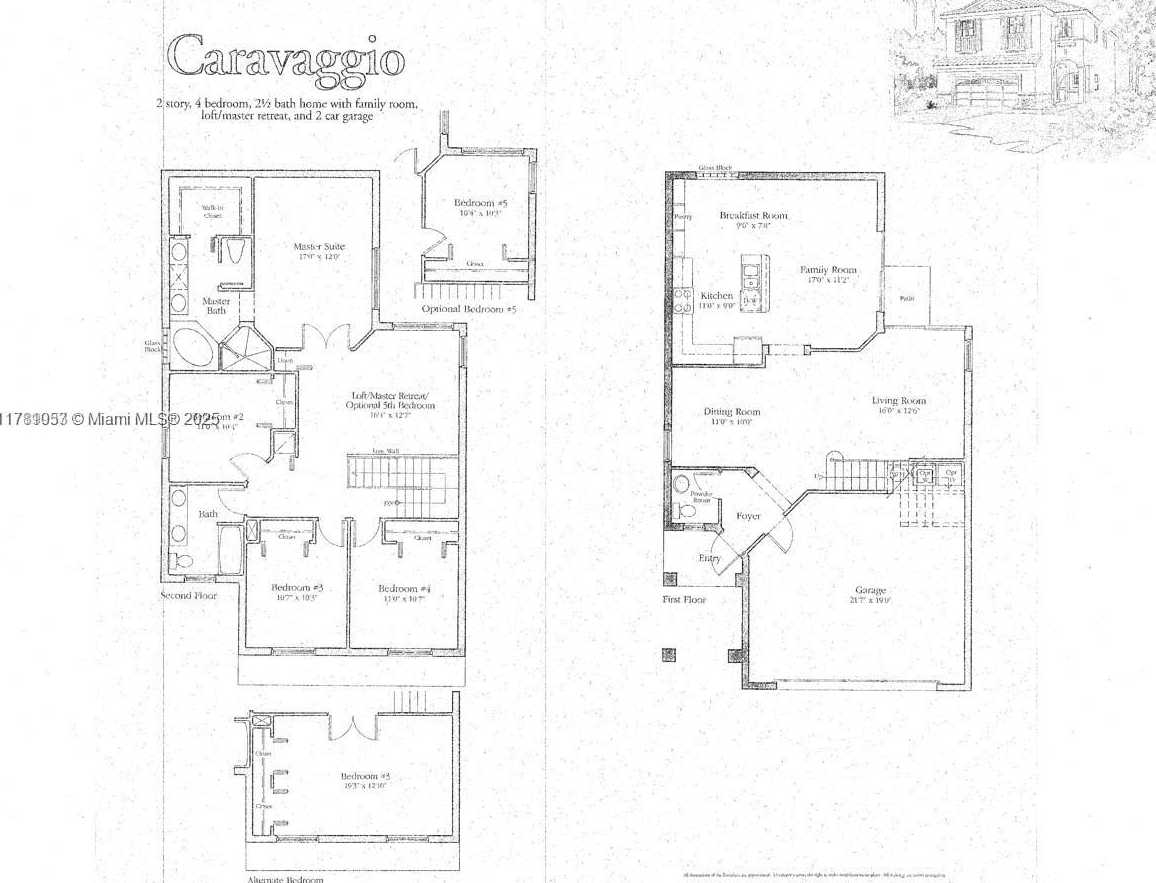
Contact us
Schedule Tour
| Address | 1410 SWEETBAY WAY, Hollywood |
| Building Name | WEST LAKE VILLAGE PLAT |
| Type of Property | Single Family Residence |
| Property Style | R30-No Pool / No Water |
| Price | $847,000 |
| Previous Price | $848,000 (0 days ago) |
| Property Status | Pending |
| MLS Number | A11781053 |
| Bedrooms Number | 4 |
| Full Bathrooms Number | 2 |
| Half Bathrooms Number | 1 |
| Living Area | 2113 |
| Lot Size | 3321 |
| Year Built | 1995 |
| Garage Spaces Number | 2 |
| Folio Number | 514211062390 |
| Zoning Information | RM-WET |
| Days on Market | 138 |
Detailed Description: Step into this Remodeled home in West Lake Village with high ceilings, large windows and open floor plan. New Roof! Ready to move in! Backyard features marble flooring, 12-jet hot tub, and no rear-facing neighbors. Two large walking closets in Master bedroom! Interior includes original 4 bedrooms, 4th bedroom turned into a small room for extra walking closet in master, (can be turned back to original) and also has an additional flex space suitable for office, den or family room! Motivated Sellers! Upgrades include roof, A / C, and appliances (2017), impact-rated garage door (2023), wood flooring, and updated bathrooms. Gated community with amenities including pool, tennis courts, pickleball, gym, clubhouse, playground, and dog park. Located near beaches, shops, and restaurants.
Internet
Property added to favorites
Loan
Mortgage
Expert
Hide
Address Information
| State | Florida |
| City | Hollywood |
| County | Broward County |
| Zip Code | 33019 |
| Address | 1410 SWEETBAY WAY |
| Section | 11 |
| Zip Code (4 Digits) | 4836 |
Financial Information
| Price | $847,000 |
| Price per Foot | $0 |
| Previous Price | $848,000 |
| Folio Number | 514211062390 |
| Association Fee Paid | Monthly |
| Association Fee | $370 |
| Tax Amount | $11,628 |
| Tax Year | 2024 |
| Type of Contingencies | No Contingencies |
Full Descriptions
| Detailed Description | Step into this Remodeled home in West Lake Village with high ceilings, large windows and open floor plan. New Roof! Ready to move in! Backyard features marble flooring, 12-jet hot tub, and no rear-facing neighbors. Two large walking closets in Master bedroom! Interior includes original 4 bedrooms, 4th bedroom turned into a small room for extra walking closet in master, (can be turned back to original) and also has an additional flex space suitable for office, den or family room! Motivated Sellers! Upgrades include roof, A / C, and appliances (2017), impact-rated garage door (2023), wood flooring, and updated bathrooms. Gated community with amenities including pool, tennis courts, pickleball, gym, clubhouse, playground, and dog park. Located near beaches, shops, and restaurants. |
| Property View | Garden |
| Design Description | Detached, Two Story |
| Roof Description | Barrel Roof |
| Floor Description | Wood |
| Interior Features | First Floor Entry, Family Room |
| Equipment Appliances | Dishwasher, Disposal, Dryer, Ice Maker, Microwave, Washer |
| Cooling Description | Central Air |
| Heating Description | Central |
| Water Description | Municipal Water |
| Sewer Description | Public Sewer |
| Parking Description | Additional Spaces Available, Driveway, Electric Vehicle Charging Station (s) |
Property parameters
| Bedrooms Number | 4 |
| Full Baths Number | 2 |
| Half Baths Number | 1 |
| Living Area | 2113 |
| Lot Size | 3321 |
| Zoning Information | RM-WET |
| Year Built | 1995 |
| Type of Property | Single Family Residence |
| Style | R30-No Pool / No Water |
| Building Name | WEST LAKE VILLAGE PLAT |
| Development Name | WEST LAKE VILLAGE PLAT |
| Construction Type | CBS Construction |
| Garage Spaces Number | 2 |
| Listed with | LoKation |
