4613 SOUTH WEST 12TH ST, Deerfield Beach
$599,000 USD 4 2
Pictures
Map
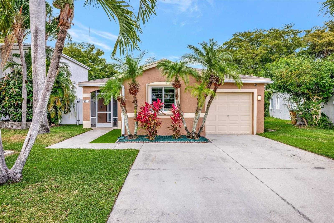

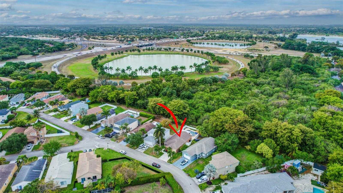
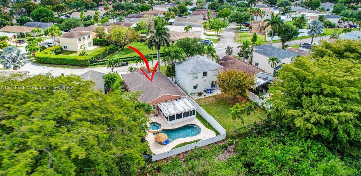
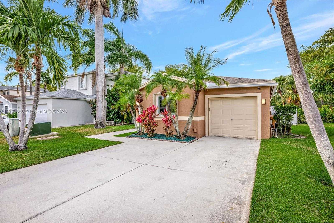
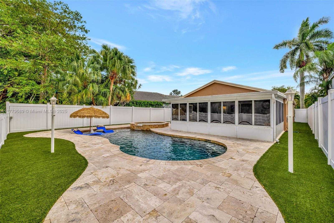
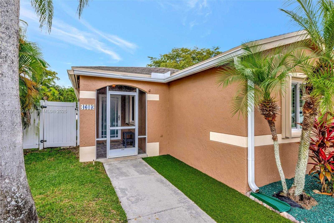
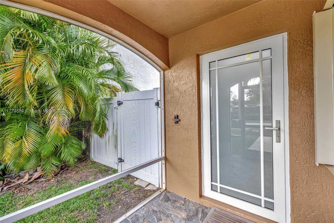
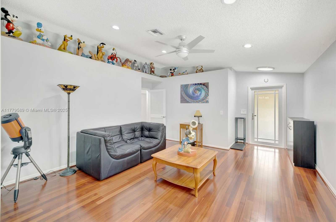
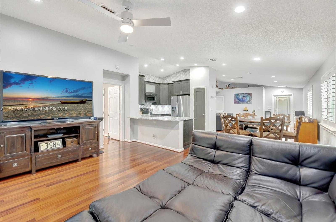
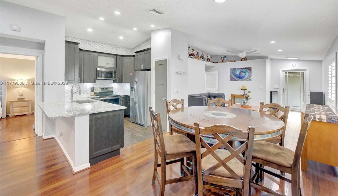
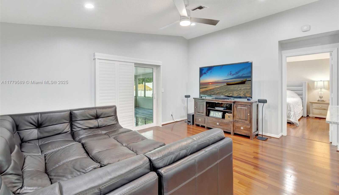
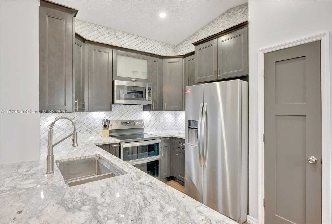
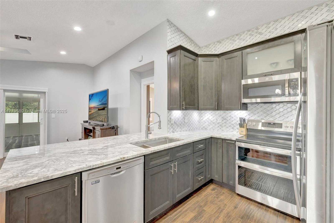
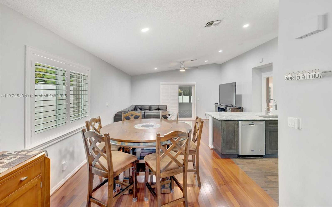
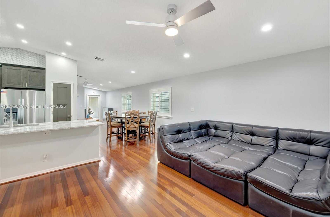
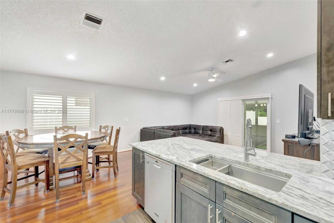
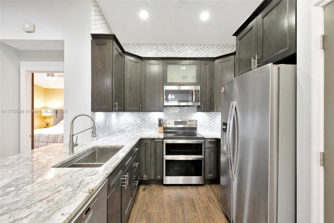
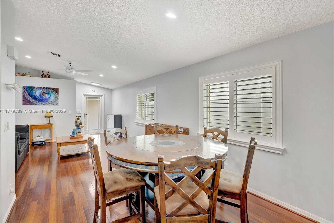
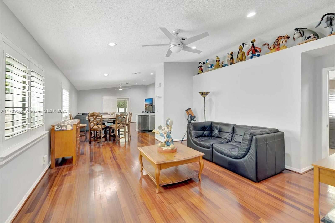
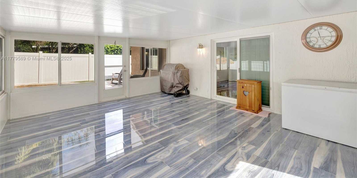
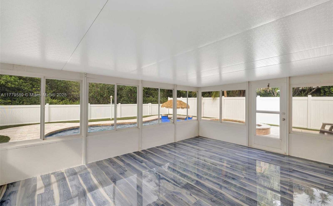
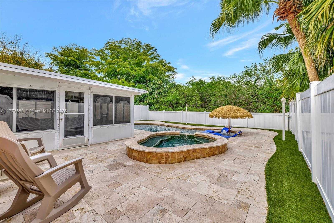
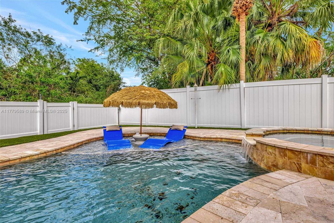
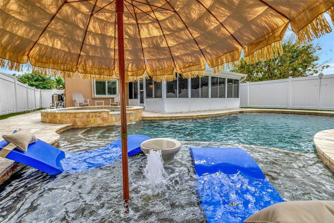
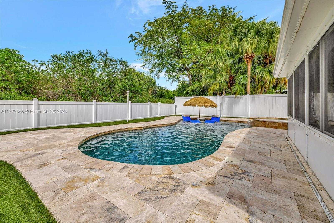
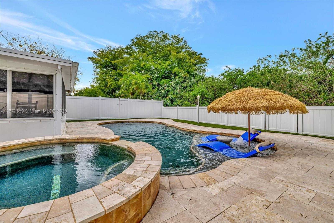
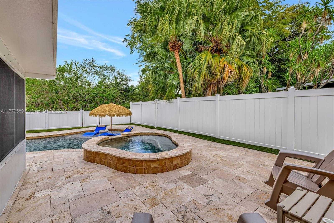
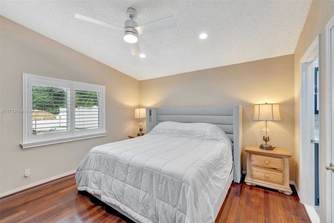
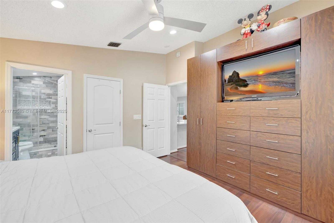
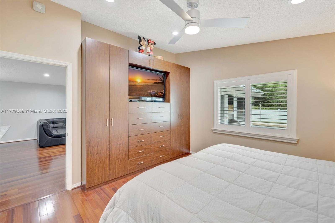
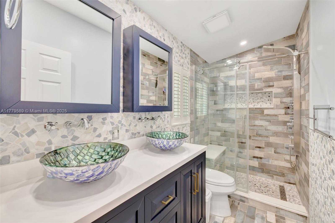
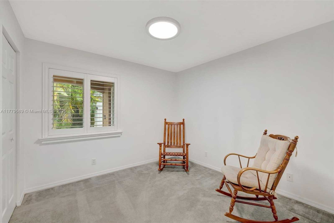
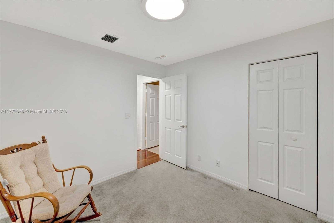
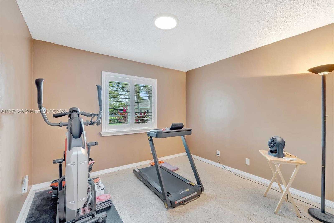
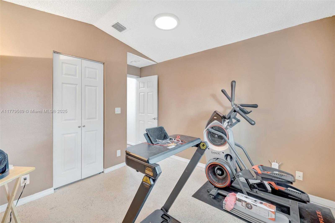
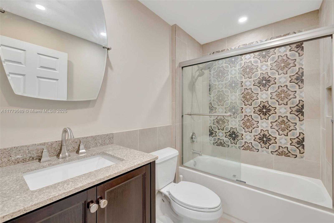
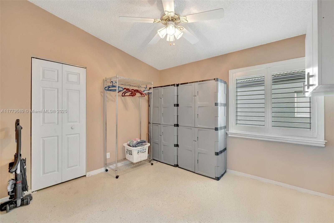
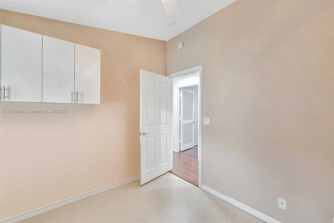
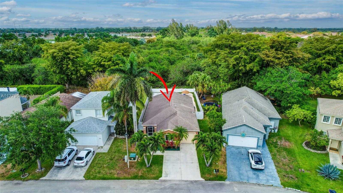
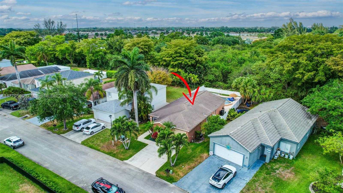
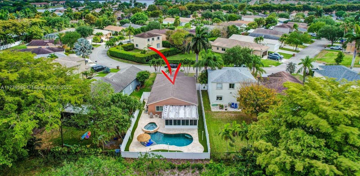
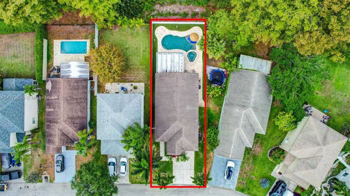
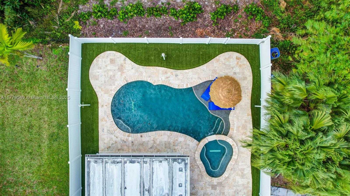
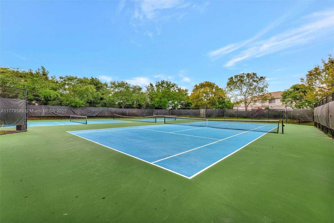
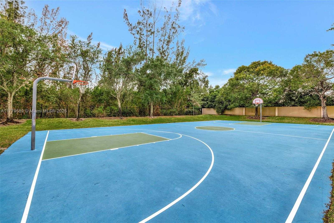
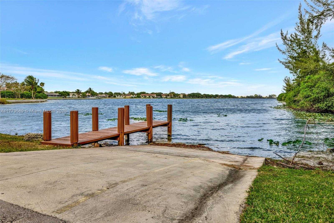
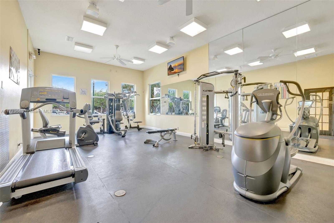
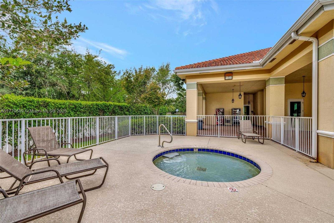
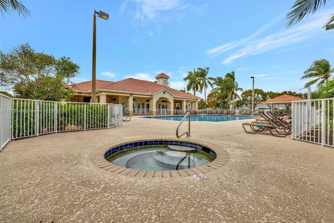
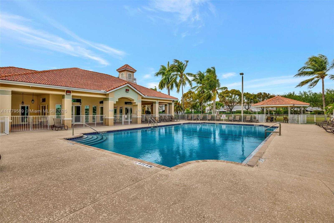
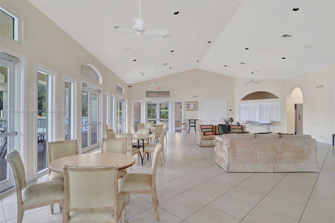
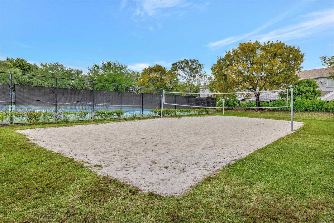
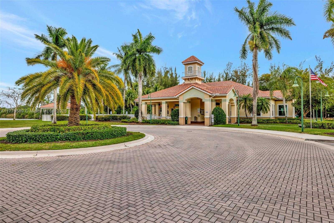
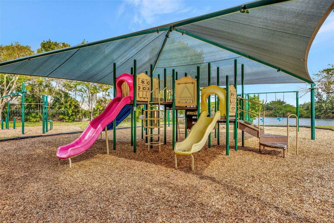
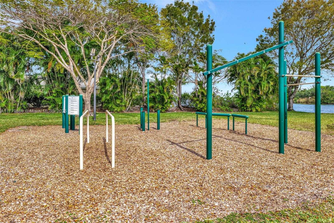
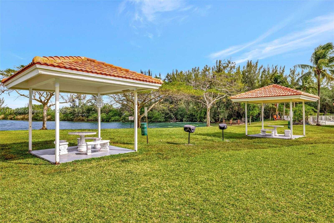
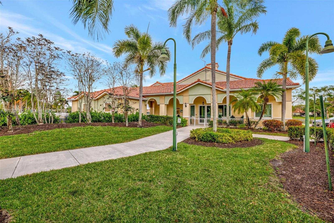
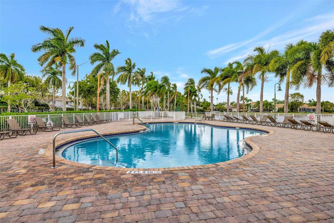
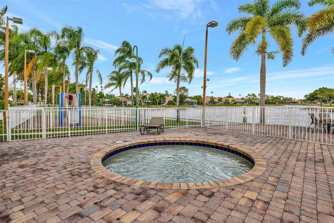
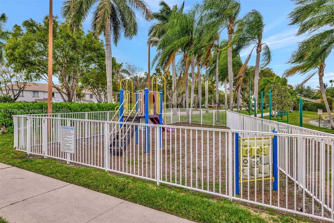
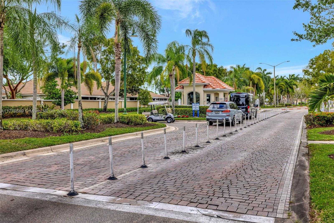
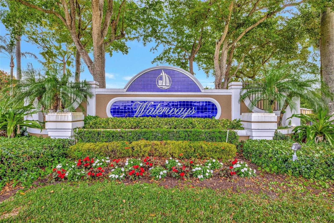
Contact us
Schedule Tour
| Address | 4613 SOUTH WEST 12TH ST, Deerfield Beach |
| Building Name | OLYMPIA & YORK |
| Type of Property | Single Family Residence |
| Property Style | Pool Only |
| Price | $599,000 |
| Previous Price | $639,000 (2 days ago) |
| Property Status | Active |
| MLS Number | A11779589 |
| Bedrooms Number | 4 |
| Full Bathrooms Number | 2 |
| Living Area | 1982 |
| Lot Size | 5624 |
| Year Built | 1998 |
| Garage Spaces Number | 1 |
| Folio Number | 484209200100 |
| Zoning Information | PUD |
| Days on Market | 95 |
Detailed Description: Discover this impeccably maintained 4BR / 2BA home featuring a luxurious saltwater heated pool / hot tub. Situated on a premium lot w / no rear neighbors, offering privacy and modern comforts. The 2022 kitchen boasts 42” cabinets, SS appliances, quartz countertops, wood-look tile floors and a marble backsplash. Remodeled baths: Master (2021), 2nd (2020), fresh paint (2023), impact windows / doors (2022), and roof (2018) – both with warranties! Interior highlights include custom built-ins in the master, plantation shutters, and engineered wood floors in main living areas. The backyard Oasis features artificial turf, travertine pavers, screened Florida room w / acrylic windows, tile floors, and a PVC privacy fence. Modern upgrades with thoughtful details for convenience.
Internet
Pets Allowed
Property added to favorites
Loan
Mortgage
Expert
Hide
Address Information
| State | Florida |
| City | Deerfield Beach |
| County | Broward County |
| Zip Code | 33442 |
| Address | 4613 SOUTH WEST 12TH ST |
| Zip Code (4 Digits) | 8218 |
Financial Information
| Price | $599,000 |
| Price per Foot | $0 |
| Previous Price | $639,000 |
| Folio Number | 484209200100 |
| Association Fee Paid | Monthly |
| Association Fee | $302 |
| Tax Amount | $3,407 |
| Tax Year | 2024 |
Full Descriptions
| Detailed Description | Discover this impeccably maintained 4BR / 2BA home featuring a luxurious saltwater heated pool / hot tub. Situated on a premium lot w / no rear neighbors, offering privacy and modern comforts. The 2022 kitchen boasts 42” cabinets, SS appliances, quartz countertops, wood-look tile floors and a marble backsplash. Remodeled baths: Master (2021), 2nd (2020), fresh paint (2023), impact windows / doors (2022), and roof (2018) – both with warranties! Interior highlights include custom built-ins in the master, plantation shutters, and engineered wood floors in main living areas. The backyard Oasis features artificial turf, travertine pavers, screened Florida room w / acrylic windows, tile floors, and a PVC privacy fence. Modern upgrades with thoughtful details for convenience. |
| Property View | Garden, Pool |
| Design Description | Detached, One Story |
| Roof Description | Shingle |
| Floor Description | Tile, Wood |
| Interior Features | First Floor Entry, Built-in Features, Closet Cabinetry, Cooking Island, Split Bedroom, Volume Ceilings, Fl |
| Exterior Features | Lighting |
| Furnished Information | Unfurnished |
| Equipment Appliances | Dishwasher, Disposal, Electric Water Heater, Microwave, Electric Range, Refrigerator, Self Cleaning Oven |
| Pool Description | In Ground, Heated |
| Cooling Description | Ceiling Fan (s), Central Air |
| Heating Description | Central |
| Water Description | Municipal Water |
| Sewer Description | Public Sewer |
| Parking Description | Driveway |
| Pet Restrictions | Restrictions Or Possible Restrictions |
Property parameters
| Bedrooms Number | 4 |
| Full Baths Number | 2 |
| Living Area | 1982 |
| Lot Size | 5624 |
| Zoning Information | PUD |
| Year Built | 1998 |
| Type of Property | Single Family Residence |
| Style | Pool Only |
| Building Name | OLYMPIA & YORK |
| Development Name | OLYMPIA & YORK,The Waterways |
| Construction Type | CBS Construction |
| Street Direction | South West |
| Garage Spaces Number | 1 |
| Listed with | Keller Williams Dedicated Professionals |
