789 CRANDON BLVD #403, Key Biscayne
$2,549,000 USD 3 4.5
Pictures
Map
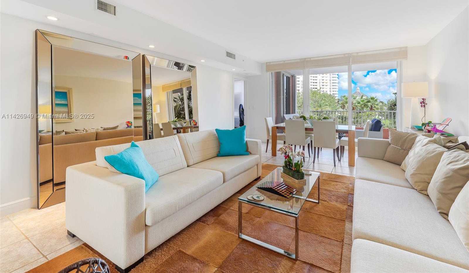

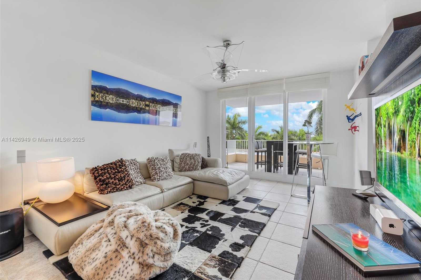
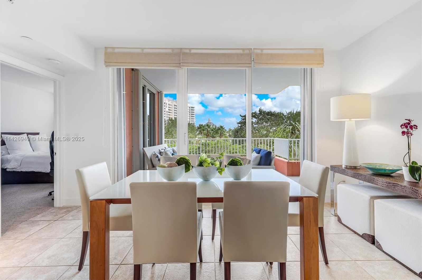
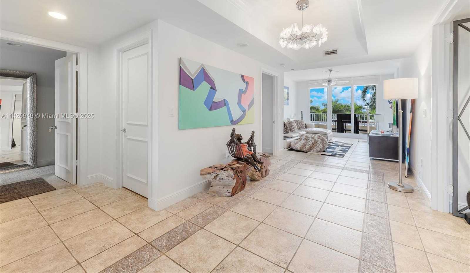
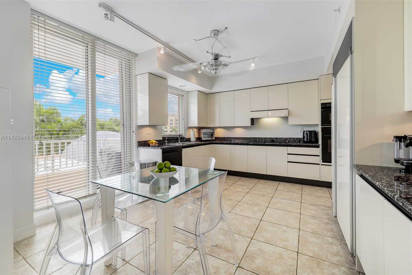
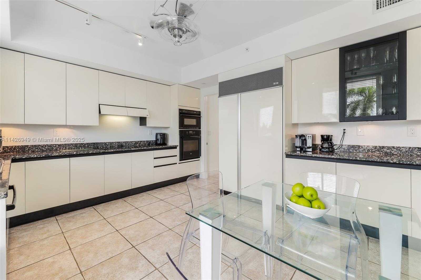
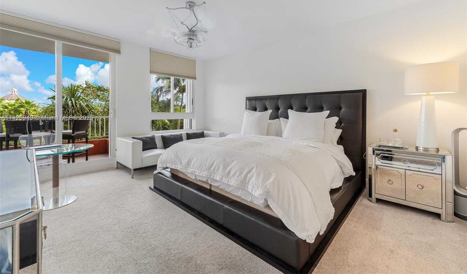
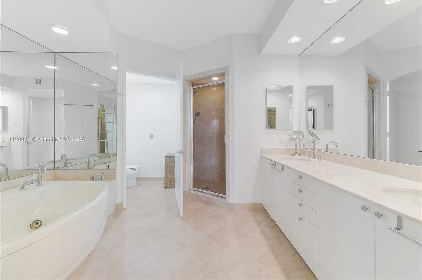
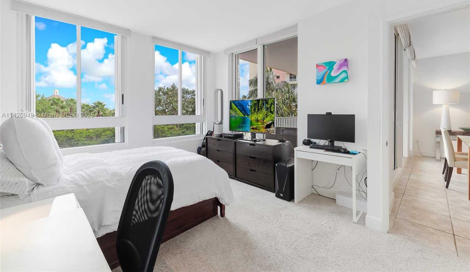
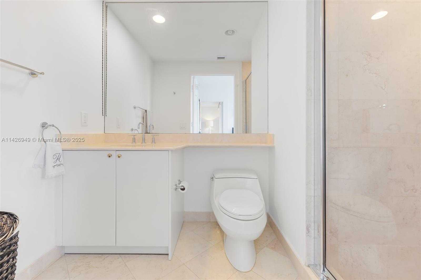
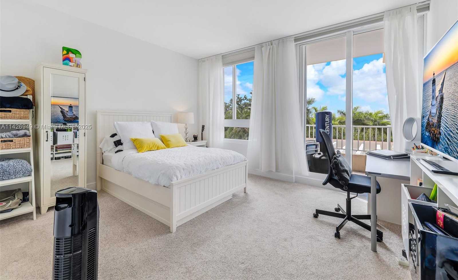
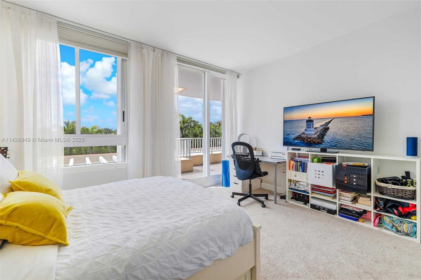
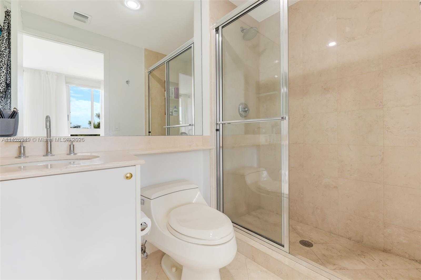
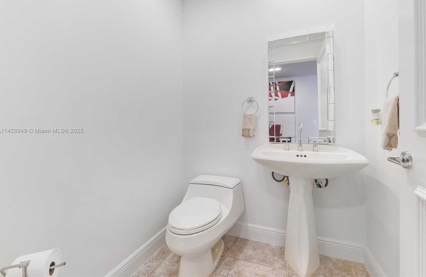
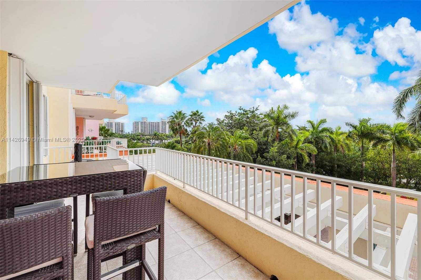
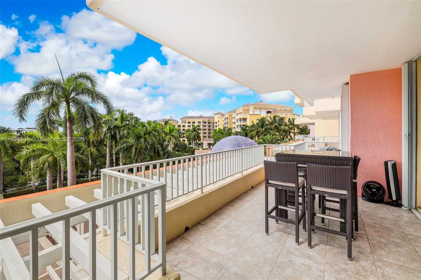
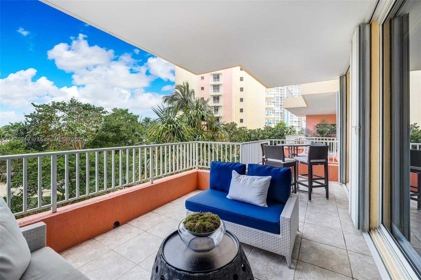
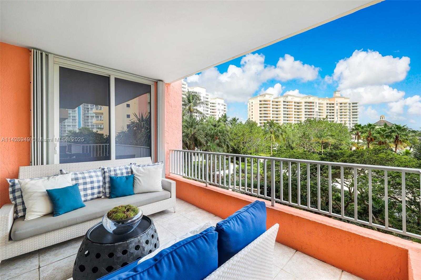
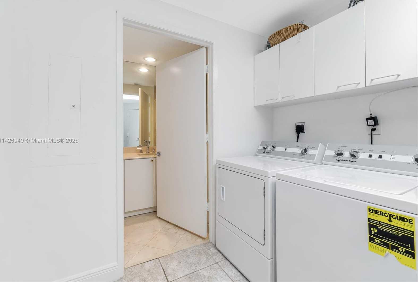
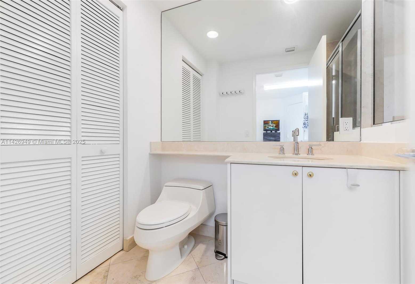
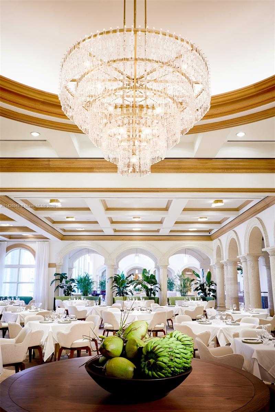
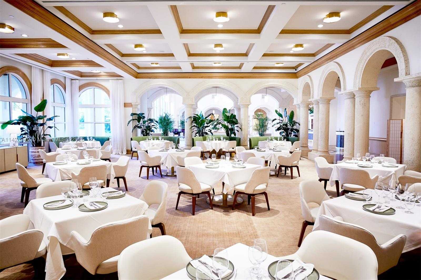
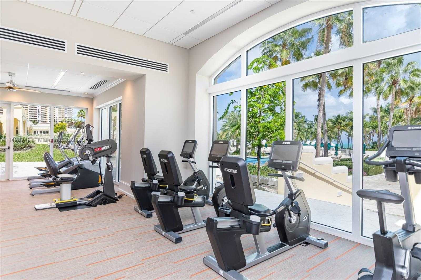
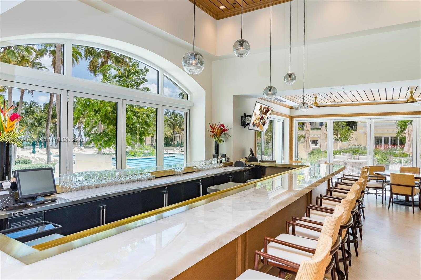
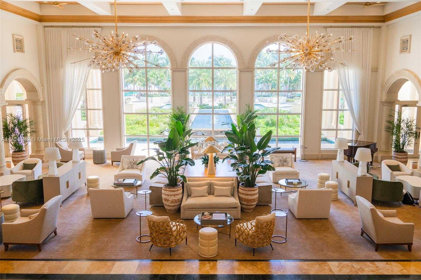
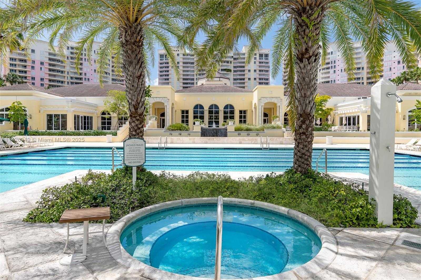
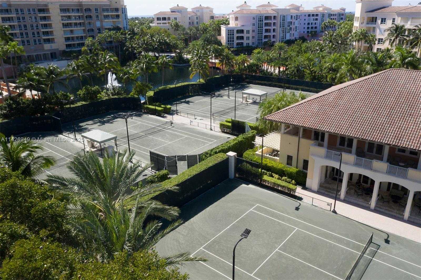
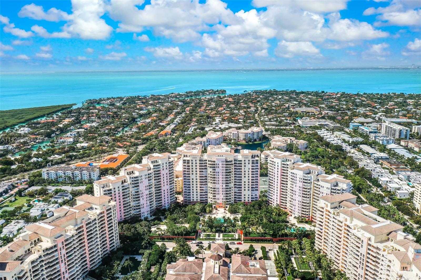
Contact us
Schedule Tour
| Address | 789 CRANDON BLVD #403, Key Biscayne |
| Building Name | Club Tower One |
| Type of Property | Condominium |
| Price | $2,549,000 |
| Previous Price | $2,649,000 (5 days ago) |
| Property Status | Active |
| MLS Number | A11426949 |
| Bedrooms Number | 3 |
| Full Bathrooms Number | 4 |
| Half Bathrooms Number | 1 |
| Living Area | 2500 |
| Year Built | 1998 |
| Garage Spaces Number | 2 |
| Folio Number | 24-52-05-054-0310 |
| Days on Market | 819 |
Detailed Description: Discover the perfect blend of elegance and serenity in this expansive island condo. Featuring 3 bedrooms, 4.5 baths, and private staff quarters, the split floor plan combines privacy with a welcoming, home-like ambiance. Floor-to-ceiling windows fill the residence with natural light, framing vibrant sunrises and tranquil sunsets. Each bedroom is a private retreat with its own ensuite bath and generous closet space, while spacious balconies invite outdoor dining or quiet relaxation. Just steps from the sand, residents enjoy a resort lifestyle with a private club, restaurants, spa, fitness center, tennis, multiple pools, and 24-hour security.
Internet
Pets Allowed
Property added to favorites
Loan
Mortgage
Expert
Hide
Address Information
| State | Florida |
| City | Key Biscayne |
| County | Miami-Dade County |
| Zip Code | 33149 |
| Address | 789 CRANDON BLVD |
| Section | 5 |
| Zip Code (4 Digits) | 2537 |
Financial Information
| Price | $2,549,000 |
| Price per Foot | $0 |
| Previous Price | $2,649,000 |
| Folio Number | 24-52-05-054-0310 |
| Maintenance Charge Month | $4,387 |
| Association Fee Paid | Quarterly |
| Association Fee | $4,387 |
| Tax Amount | $23,087 |
| Tax Year | 2022 |
| Possession Information | Funding |
Full Descriptions
| Detailed Description | Discover the perfect blend of elegance and serenity in this expansive island condo. Featuring 3 bedrooms, 4.5 baths, and private staff quarters, the split floor plan combines privacy with a welcoming, home-like ambiance. Floor-to-ceiling windows fill the residence with natural light, framing vibrant sunrises and tranquil sunsets. Each bedroom is a private retreat with its own ensuite bath and generous closet space, while spacious balconies invite outdoor dining or quiet relaxation. Just steps from the sand, residents enjoy a resort lifestyle with a private club, restaurants, spa, fitness center, tennis, multiple pools, and 24-hour security. |
| Property View | Garden View |
| Floor Description | Ceramic Floor, Vinyl |
| Interior Features | Split Bedroom, Walk-In Closet (s) |
| Furnished Information | Unfurnished |
| Equipment Appliances | Dishwasher, Disposal, Dryer, Microwave, Refrigerator, Wall Oven, Washer |
| Amenities | Clubhouse-Clubroom, Exercise Room, Tennis Court (s), Trash Chute |
| Cooling Description | Central Air |
| Heating Description | Central |
| Parking Description | Assigned, Covered, No Trucks / Trailers |
| Pet Restrictions | Restrictions Or Possible Restrictions |
Property parameters
| Bedrooms Number | 3 |
| Full Baths Number | 4 |
| Half Baths Number | 1 |
| Living Area | 2500 |
| Year Built | 1998 |
| Type of Property | Condominium |
| Building Name | Club Tower One |
| Development Name | CLUB TOWER ONE CONDO |
| Construction Type | Concrete Block Construction |
| Garage Spaces Number | 2 |
| Listed with | Coldwell Banker Realty |
