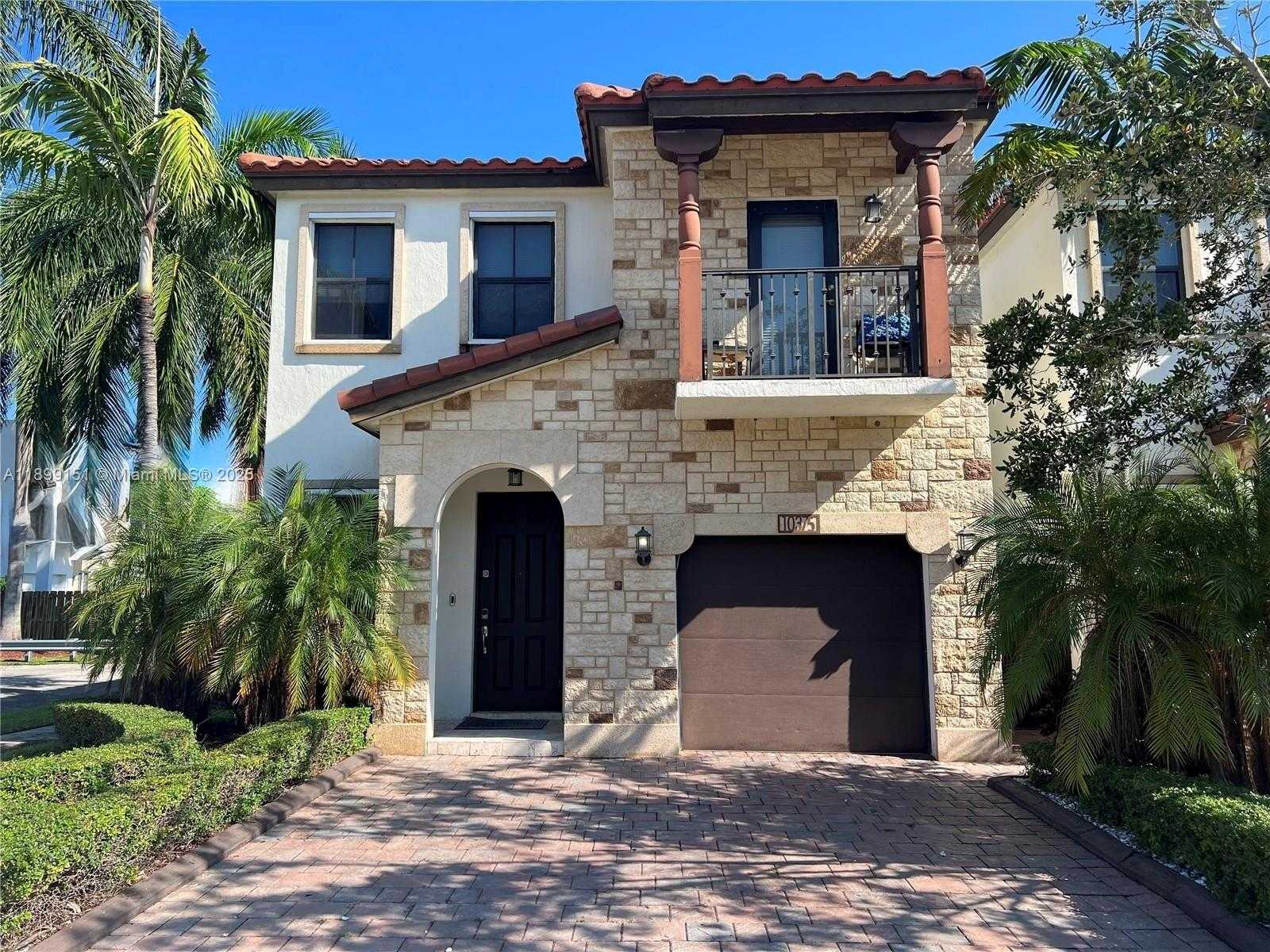10375 NORTH WEST 70TH LN, Doral
$805,000 USD 4 3.5
Pictures
Map


Contact us
Schedule Tour
| Address | 10375 NORTH WEST 70TH LN, Doral |
| Building Name | VINTAGE PLACE |
| Type of Property | Townhouse |
| Price | $805,000 |
| Property Status | Active |
| MLS Number | A11899151 |
| Bedrooms Number | 4 |
| Full Bathrooms Number | 3 |
| Half Bathrooms Number | 1 |
| Living Area | 2170 |
| Year Built | 2014 |
| Garage Spaces Number | 1 |
| Folio Number | 35-30-17-037-1590 |
| Days on Market | 8 |
Detailed Description: Experience luxury living in Vintage at Doral, a private gated community offering resort-style amenities. This beautiful corner townhouse features 4 bedrooms, 3.5 bathrooms, and a one-car garage plus two driveway spaces. Enjoy an open-concept kitchen with stainless steel appliances, granite countertops, and custom cabinetry, along with spacious living and dining areas perfect for entertaining. Upstairs, the primary suite boasts a custom walk-in closet and an elegant bathroom with double vanities. Relax or host gatherings on the private paved patio. The community offers a clubhouse with pool, jacuzzi, fitness center, kids’play area, and event room — all surrounded by lush landscaping and 24-hour security. Prime location near top-rated schools, shopping centers, Publix, and major highways.
Internet
Pets Allowed
Property added to favorites
Loan
Mortgage
Expert
Hide
Address Information
| State | Florida |
| City | Doral |
| County | Miami-Dade County |
| Zip Code | 33178 |
| Address | 10375 NORTH WEST 70TH LN |
| Section | 17 |
| Zip Code (4 Digits) | 3232 |
Financial Information
| Price | $805,000 |
| Price per Foot | $0 |
| Folio Number | 35-30-17-037-1590 |
| Maintenance Charge Month | $463 |
| Association Fee Paid | Monthly |
| Association Fee | $463 |
| Tax Amount | $10,216 |
| Tax Year | 2024 |
| Possession Information | Funding |
Full Descriptions
| Detailed Description | Experience luxury living in Vintage at Doral, a private gated community offering resort-style amenities. This beautiful corner townhouse features 4 bedrooms, 3.5 bathrooms, and a one-car garage plus two driveway spaces. Enjoy an open-concept kitchen with stainless steel appliances, granite countertops, and custom cabinetry, along with spacious living and dining areas perfect for entertaining. Upstairs, the primary suite boasts a custom walk-in closet and an elegant bathroom with double vanities. Relax or host gatherings on the private paved patio. The community offers a clubhouse with pool, jacuzzi, fitness center, kids’play area, and event room — all surrounded by lush landscaping and 24-hour security. Prime location near top-rated schools, shopping centers, Publix, and major highways. |
| Property View | Other View |
| Floor Description | Ceramic Floor |
| Interior Features | Closet Cabinetry, Cooking Island, Fire Sprinklers, Pantry, Walk-In Closet (s), Florida Room |
| Equipment Appliances | Trash Compactor, Dishwasher, Disposal, Dryer, Electric Water Heater, Ice Maker, Microwave, Electric Range, Refrigerator, Washer |
| Amenities | Clubhouse-Clubroom, Pool |
| Cooling Description | Central Air, Electric |
| Heating Description | Central, Electric |
| Parking Description | 2 Or More Spaces, Guest, Limited #Of Vehicle |
| Pet Restrictions | Yes |
Property parameters
| Bedrooms Number | 4 |
| Full Baths Number | 3 |
| Half Baths Number | 1 |
| Living Area | 2170 |
| Year Built | 2014 |
| Type of Property | Townhouse |
| Building Name | VINTAGE PLACE |
| Development Name | VINTAGE ESTATES |
| Construction Type | Concrete Block Construction |
| Street Direction | North West |
| Garage Spaces Number | 1 |
| Listed with | Goldpen Realty Group |
