11111 BISCAYNE BLVD #16G, Miami
$2,950 USD 2 2
Pictures
Map
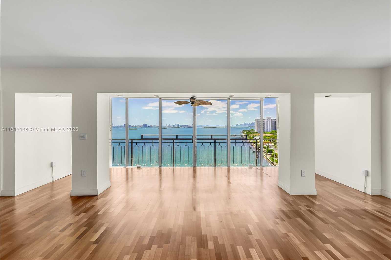

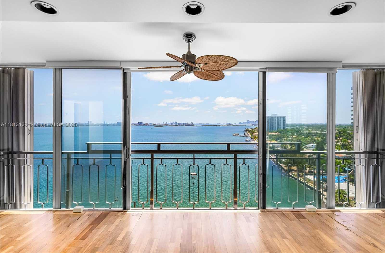
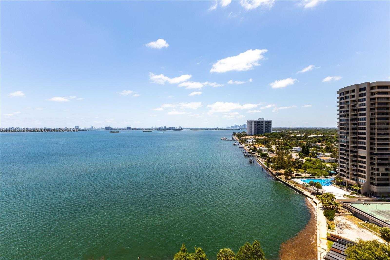
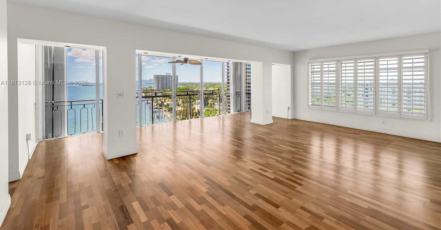
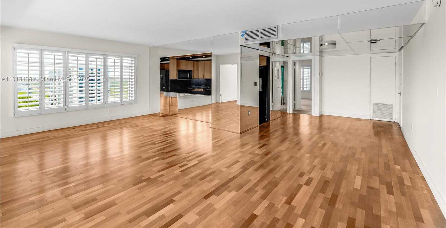
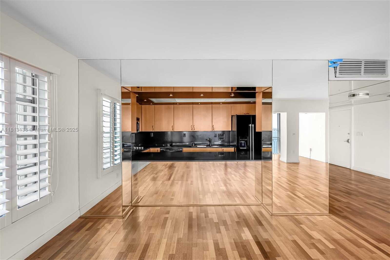
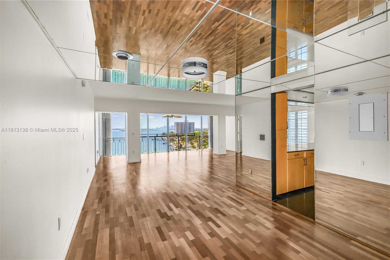
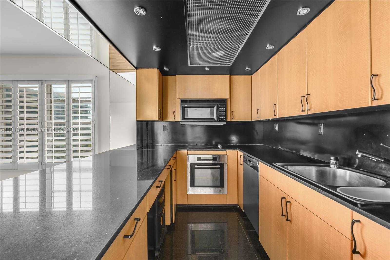
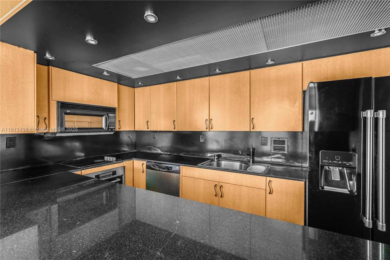
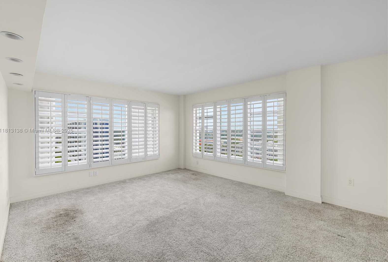
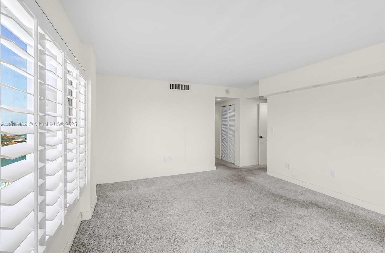
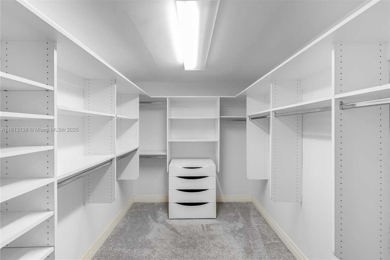
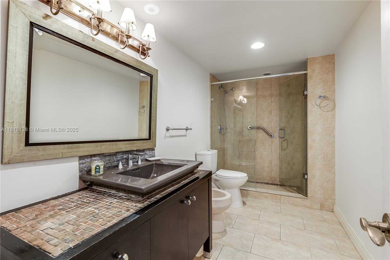
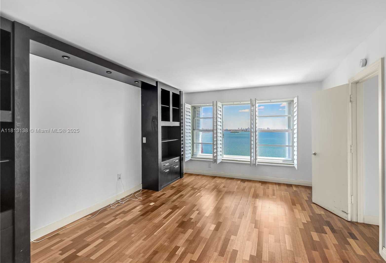
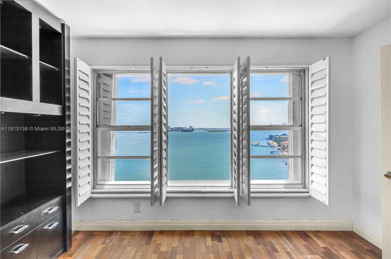
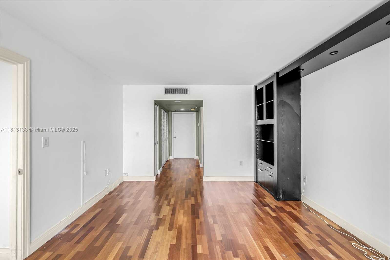
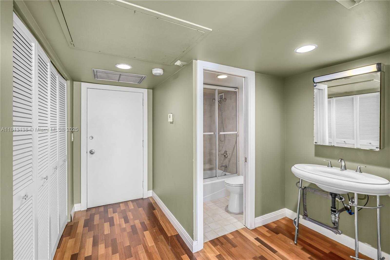
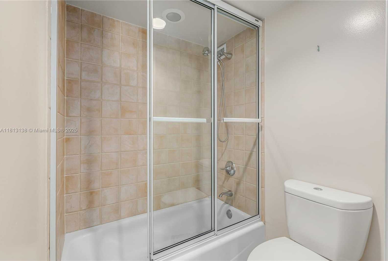
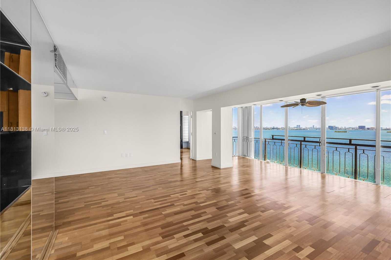
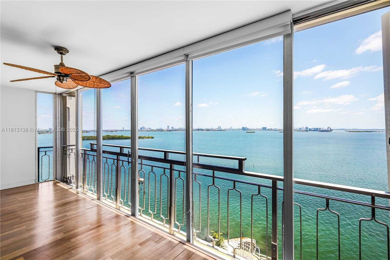
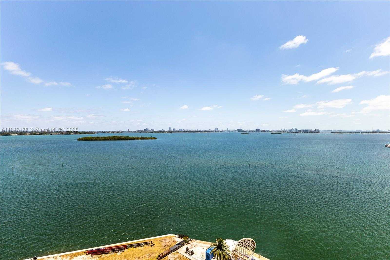
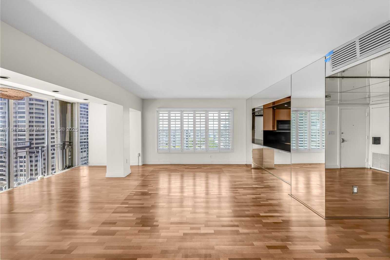
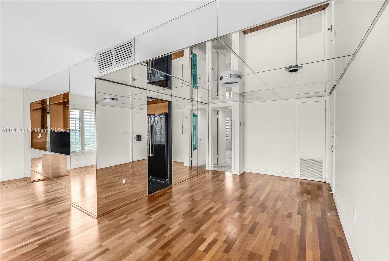
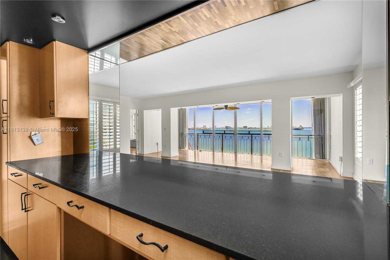
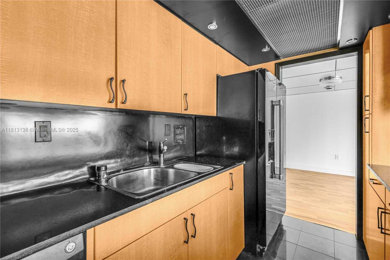
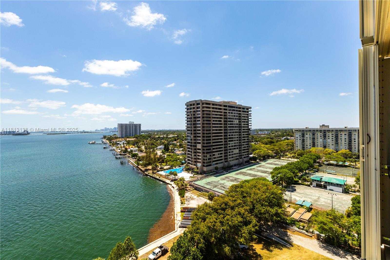
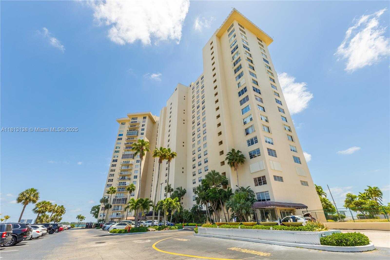
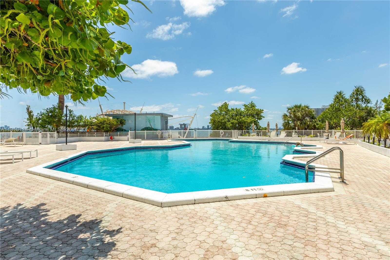
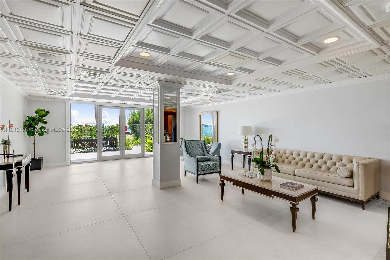
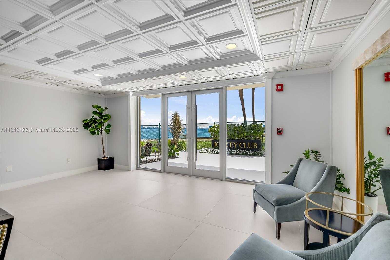
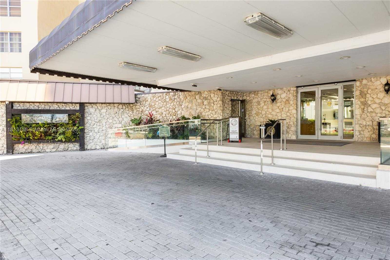
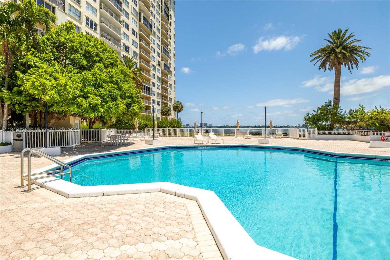
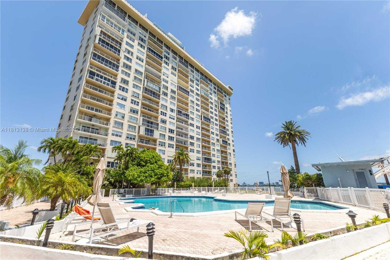
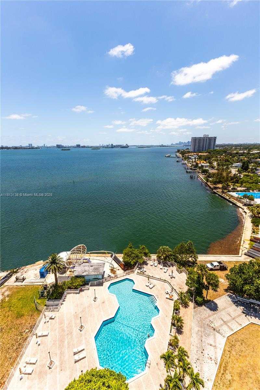
Contact us
Schedule Tour
| Address | 11111 BISCAYNE BLVD #16G, Miami |
| Building Name | JOCKEY CLUB CONDO |
| Type of Property | Condominium |
| Property Style | Condo / Co-Op / Annual, Condo |
| Price | $2,950 |
| Property Status | Active |
| MLS Number | A11813138 |
| Bedrooms Number | 2 |
| Full Bathrooms Number | 2 |
| Living Area | 1408 |
| Year Built | 1968 |
| Garage Spaces Number | 1 |
| Rent Period | Annually |
| Folio Number | 30-22-32-053-1220 |
| Days on Market | 23 |
Detailed Description: Stunning, renovated waterfront unit in a legacy Miami building. The Jockey Club sits on a 22 acre peninsula off Miami Shores, entered by a guarded gate. The unit has gorgeous expansive views across Biscayne Bay from Bal Harbor all the way to South Beach and downtown. Spacious split floorplan with the Master Bedroom and en-suite bath privately situated at the back of the corner unit, opposite the guest room / den which has its own private entrance and 2nd full bathroom. The main living space, w / wood floors, includes an open kitchen and dining area, extending to a wall of glass doors that open to the bay breezes. Assigned parking, cable, wifi and water included. Desirable building w / 24 attendants, each floor has laundry, guest parking, and heated bayside swimming pool.
Internet
Waterfront
Pets Allowed
Property added to favorites
Loan
Mortgage
Expert
Hide
Address Information
| State | Florida |
| City | Miami |
| County | Miami-Dade County |
| Zip Code | 33181 |
| Address | 11111 BISCAYNE BLVD |
| Section | 32 |
| Zip Code (4 Digits) | 3404 |
Financial Information
| Price | $2,950 |
| Price per Foot | $0 |
| Folio Number | 30-22-32-053-1220 |
| Rent Period | Annually |
Full Descriptions
| Detailed Description | Stunning, renovated waterfront unit in a legacy Miami building. The Jockey Club sits on a 22 acre peninsula off Miami Shores, entered by a guarded gate. The unit has gorgeous expansive views across Biscayne Bay from Bal Harbor all the way to South Beach and downtown. Spacious split floorplan with the Master Bedroom and en-suite bath privately situated at the back of the corner unit, opposite the guest room / den which has its own private entrance and 2nd full bathroom. The main living space, w / wood floors, includes an open kitchen and dining area, extending to a wall of glass doors that open to the bay breezes. Assigned parking, cable, wifi and water included. Desirable building w / 24 attendants, each floor has laundry, guest parking, and heated bayside swimming pool. |
| Property View | Bay, Intracoastal View, Water |
| Water Access | Community Boat Dock, Community Marina |
| Waterfront Description | Intracoastal Front |
| Design Description | High Rise |
| Roof Description | Concrete |
| Floor Description | Carpet, Wood |
| Interior Features | Closet Cabinetry, Split Bedroom, Walk-In Closet (s) |
| Exterior Features | Open Balcony |
| Furnished Information | Partially |
| Equipment Appliances | Dishwasher, Microwave, Electric Range, Refrigerator |
| Pool Description | In Ground, Heated |
| Amenities | Elevator (s), Guard At Gate, Laundry Facility, Maintained Community, Security Patrol |
| Cooling Description | Central Air |
| Water Description | Municipal Water |
| Sewer Description | Sewer |
| Parking Description | 1 Space, Assigned, Valet |
| Pet Restrictions | No, Restrictions Or Possible Restrictions |
Property parameters
| Bedrooms Number | 2 |
| Full Baths Number | 2 |
| Balcony Includes | 1 |
| Living Area | 1408 |
| Year Built | 1968 |
| Type of Property | Condominium |
| Style | Condo / Co-Op / Annual, Condo |
| Building Name | JOCKEY CLUB CONDO |
| Development Name | JOCKEY CLUB CONDO,JOCKEY CLUB |
| Construction Type | CBS Construction |
| Stories Number | 21 |
| Garage Spaces Number | 1 |
| Listed with | The Keyes Company |
