12991 SOUTH WEST 132ND TER #12991, Miami
$3,000 USD 3 2.5
Pictures
Map
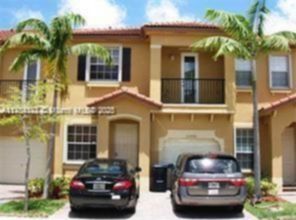

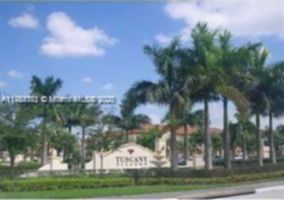
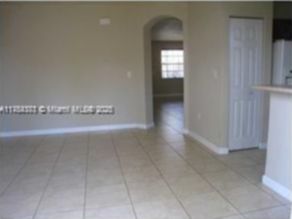
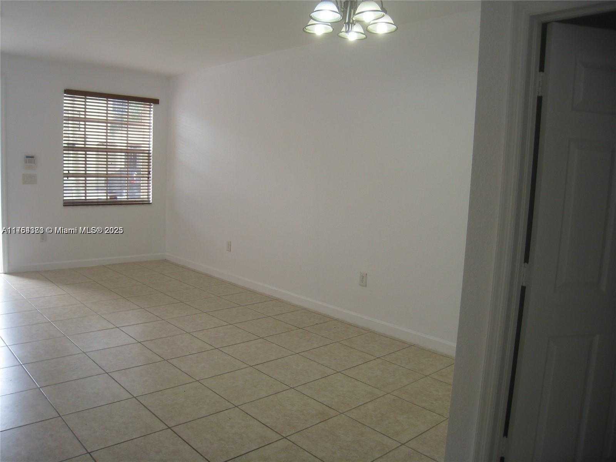
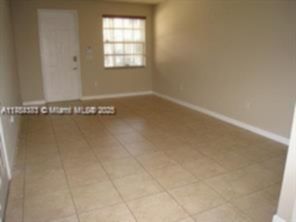
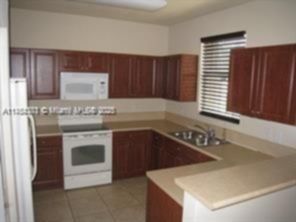
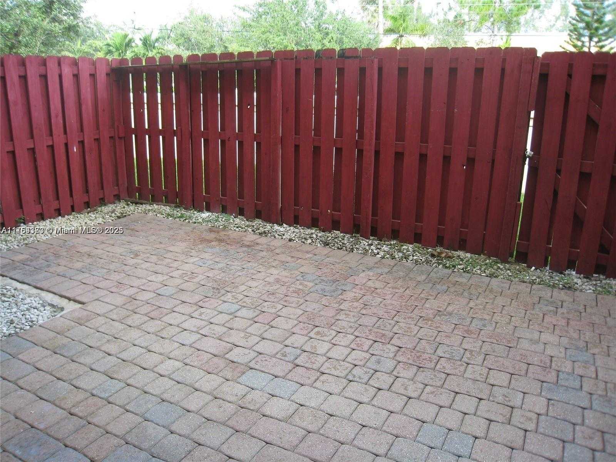
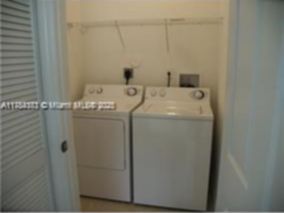
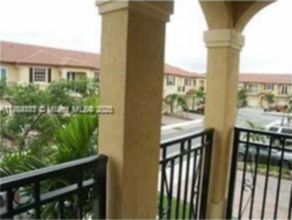
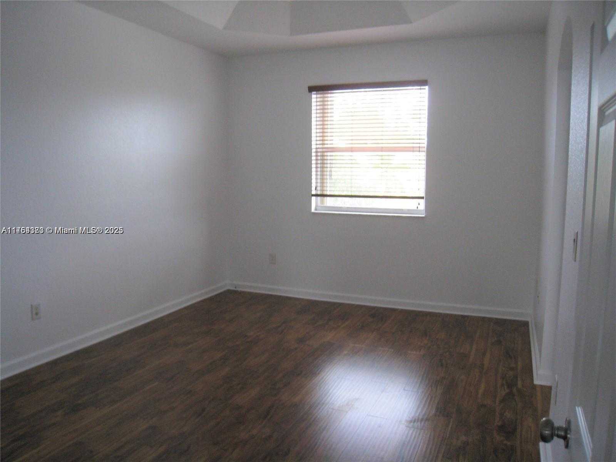
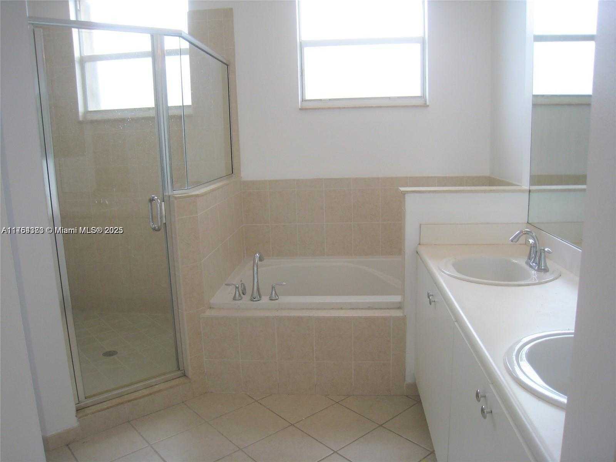
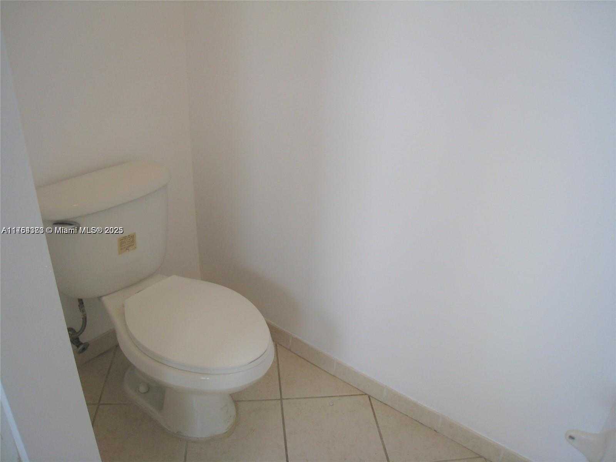
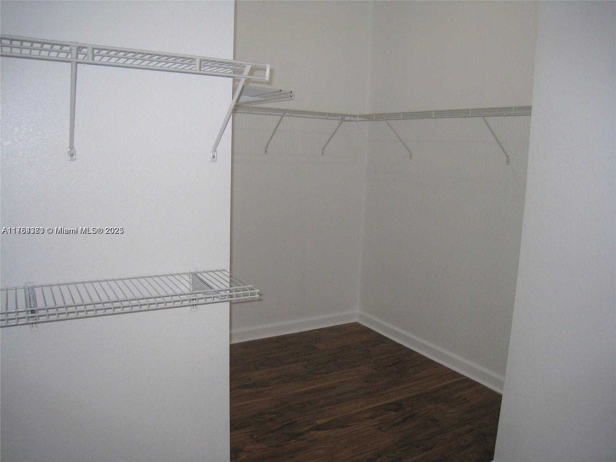
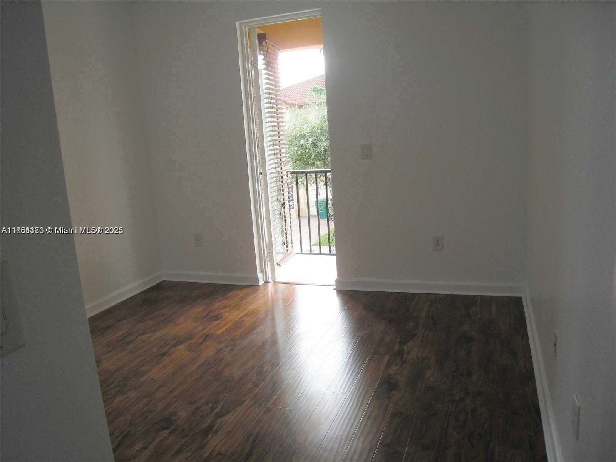
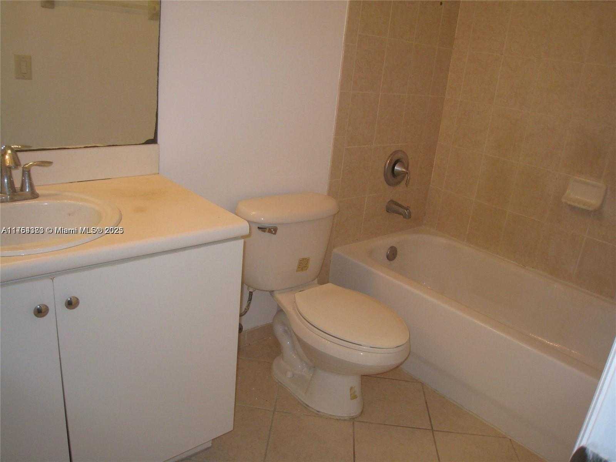
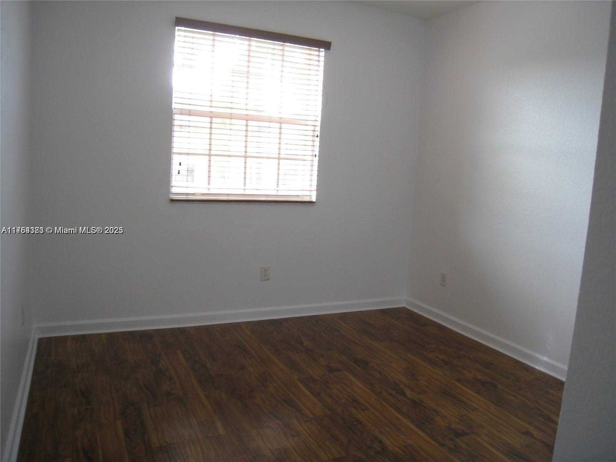
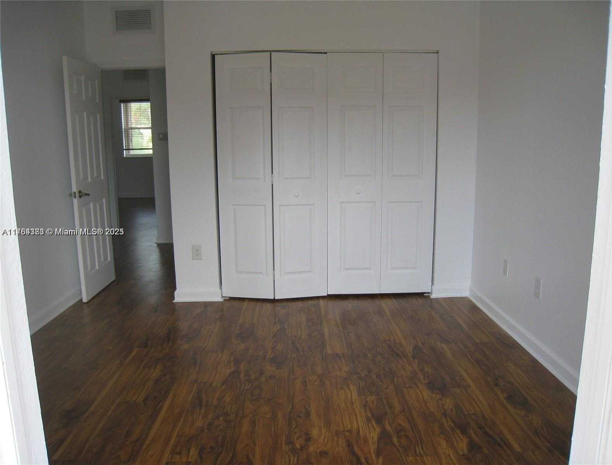
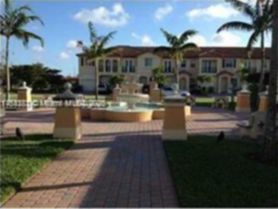
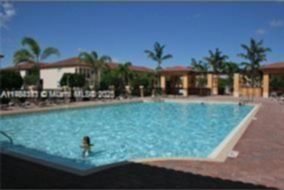
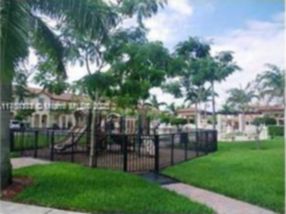
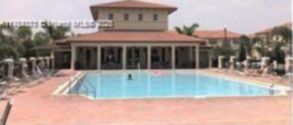
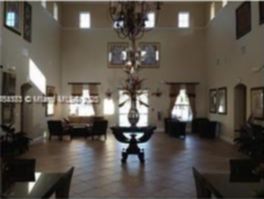
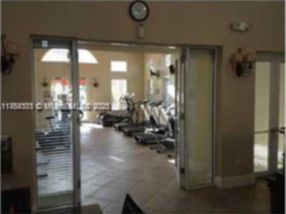
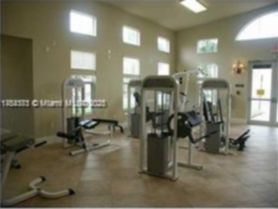
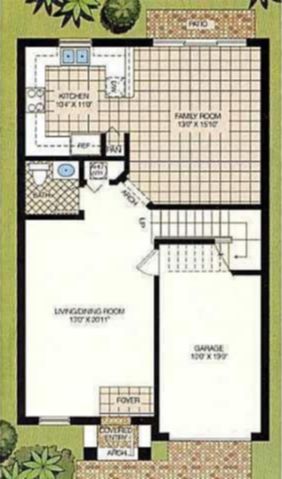
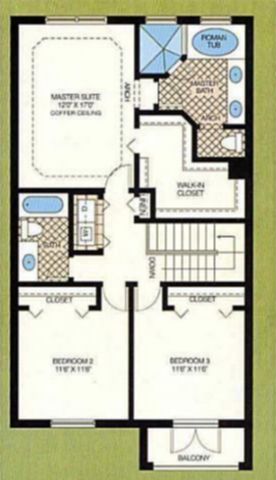
Contact us
Schedule Tour
| Address | 12991 SOUTH WEST 132ND TER #12991, Miami |
| Building Name | TUSCANY VILLAS WEST |
| Type of Property | Townhouse |
| Property Style | Townhouse / Villa-Annual, Townhouse |
| Price | $3,000 |
| Property Status | Pending |
| MLS Number | A11754383 |
| Bedrooms Number | 3 |
| Full Bathrooms Number | 2 |
| Half Bathrooms Number | 1 |
| Living Area | 1670 |
| Lot Size | 1800 |
| Year Built | 2008 |
| Garage Spaces Number | 1 |
| Rent Period | Annually |
| Folio Number | 30-59-14-123-0480 |
| Zoning Information | 3700 |
| Days on Market | 30 |
Detailed Description: Tuscany Villas townhouse * 3 bedrooms and 2 full baths upstairs + half bath downstairs * Private backyard paver patio * 1 Car Garage * Balcony off the secondary bedroom on the 2nd floor * Spacious master suite with extra large walk-in closet * Laundry facilities upstairs * Three (3) months upfront * Proof of income / pay stubs, W-2 or Tax return if self-employed and bank statements * Copy of driver’s license for all adults *Background check required through Rent-Spree * Agents please do showing assist * See attached HOA application * New tiled floors being installed on the entire ground floor * Easy to Show!
Internet
Pets Allowed
Property added to favorites
Loan
Mortgage
Expert
Hide
Address Information
| State | Florida |
| City | Miami |
| County | Miami-Dade County |
| Zip Code | 33186 |
| Address | 12991 SOUTH WEST 132ND TER |
| Section | 14 |
| Zip Code (4 Digits) | 7374 |
Financial Information
| Price | $3,000 |
| Price per Foot | $0 |
| Folio Number | 30-59-14-123-0480 |
| Rent Period | Annually |
Full Descriptions
| Detailed Description | Tuscany Villas townhouse * 3 bedrooms and 2 full baths upstairs + half bath downstairs * Private backyard paver patio * 1 Car Garage * Balcony off the secondary bedroom on the 2nd floor * Spacious master suite with extra large walk-in closet * Laundry facilities upstairs * Three (3) months upfront * Proof of income / pay stubs, W-2 or Tax return if self-employed and bank statements * Copy of driver’s license for all adults *Background check required through Rent-Spree * Agents please do showing assist * See attached HOA application * New tiled floors being installed on the entire ground floor * Easy to Show! |
| Water Access | None |
| Design Description | First Floor Entry |
| Roof Description | Curved / S-Tile Roof |
| Floor Description | Tile, Wood |
| Interior Features | First Floor Entry, Pantry, Walk-In Closet (s), Family Room |
| Exterior Features | Lighting, Open Balcony |
| Furnished Information | Unfurnished |
| Equipment Appliances | Electric Water Heater, Dishwasher, Disposal, Dryer, Microwave, Electric Range, Refrigerator, Washer |
| Pool Description | Community |
| Amenities | Child Play Area, Clubhouse, Community Pool |
| Cooling Description | Central Air, Electric |
| Heating Description | Central, Electric, Reverse Cycle Unit |
| Water Description | Municipal Water |
| Sewer Description | Sewer |
| Parking Description | 2 Spaces, Guest, Limited #Of Vehicle, No Rv / Boats |
| Pet Restrictions | No, Restrictions Or Possible Restrictions |
Property parameters
| Bedrooms Number | 3 |
| Full Baths Number | 2 |
| Half Baths Number | 1 |
| Balcony Includes | 1 |
| Living Area | 1670 |
| Lot Size | 1800 |
| Zoning Information | 3700 |
| Year Built | 2008 |
| Type of Property | Townhouse |
| Style | Townhouse / Villa-Annual, Townhouse |
| Building Name | TUSCANY VILLAS WEST |
| Development Name | TUSCANY VILLAS WEST |
| Stories Number | 2 |
| Street Direction | South West |
| Garage Spaces Number | 1 |
| Listed with | Coldwell Banker Realty |
