1404 SOUTH WEST 147TH AVE #1404, Pembroke Pines
$500,000 USD 3 3
Pictures
Map
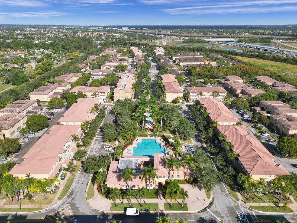

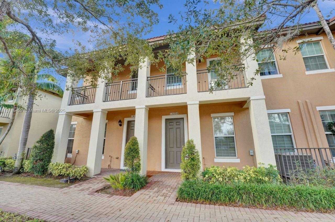
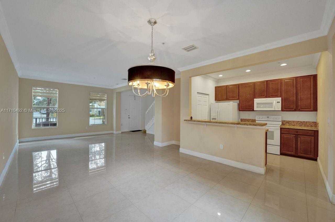
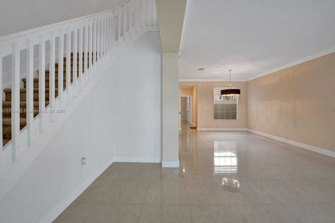
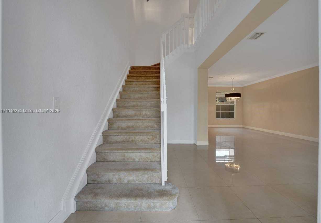
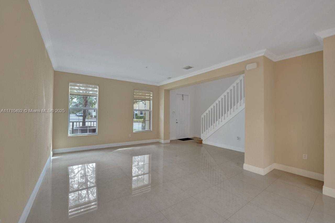
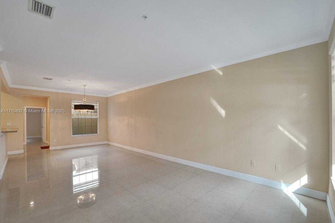
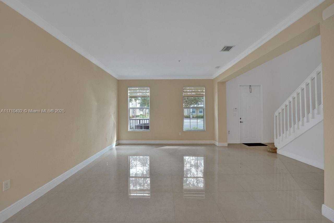
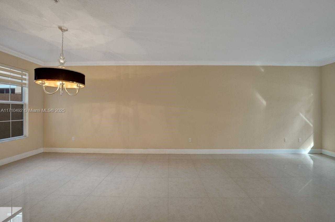
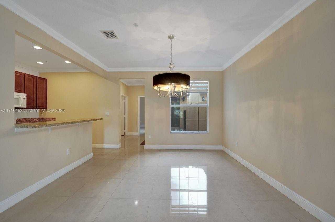
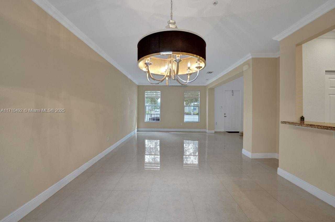
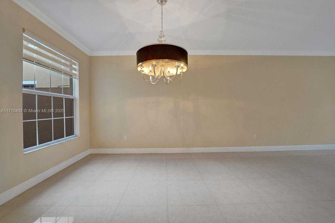
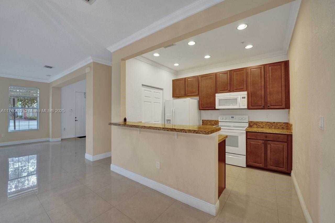
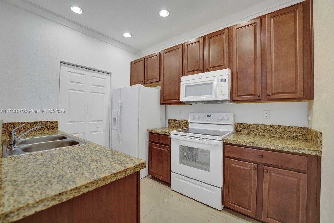
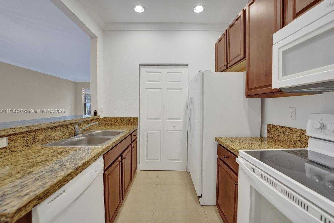
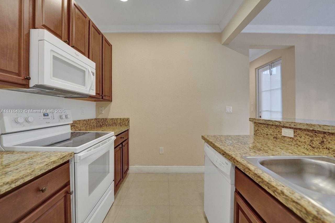
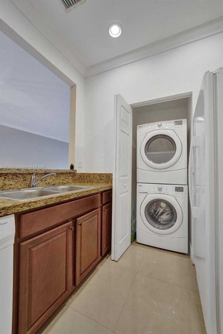
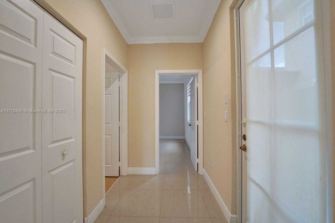
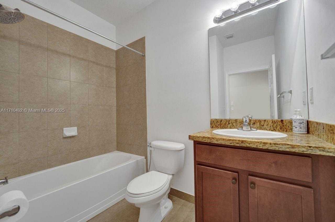
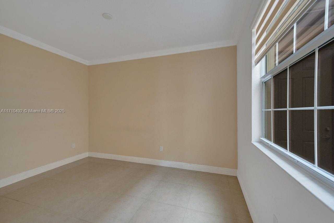
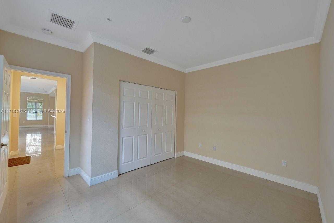
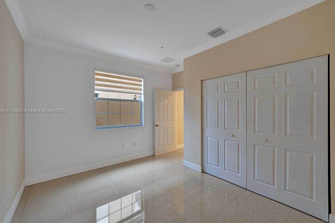
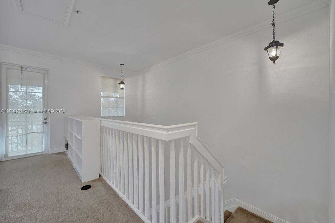
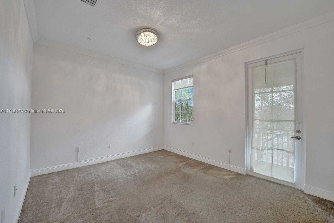
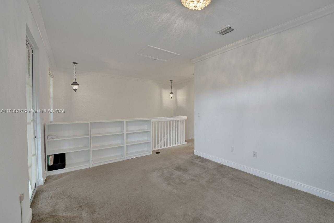
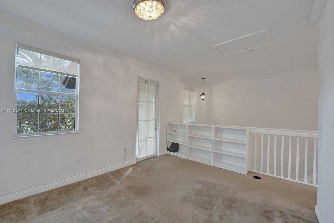
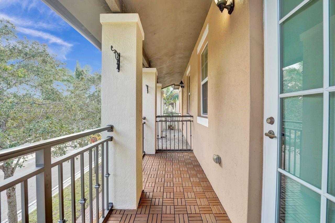
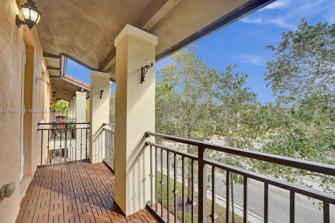
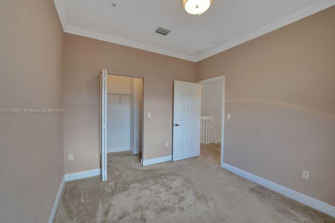
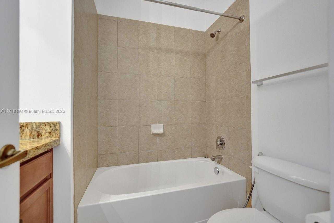
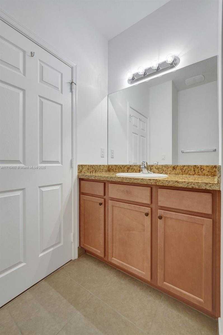
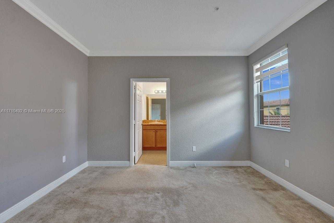
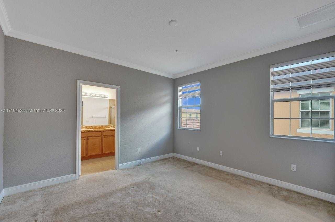
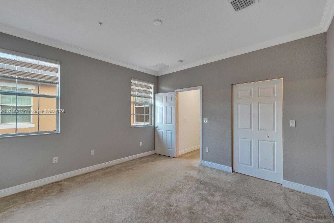
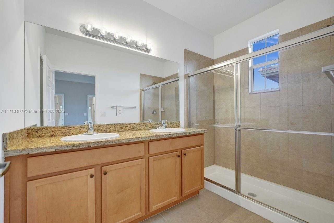
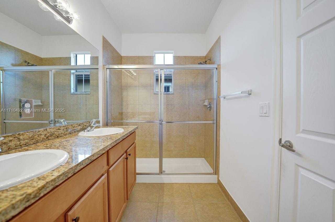
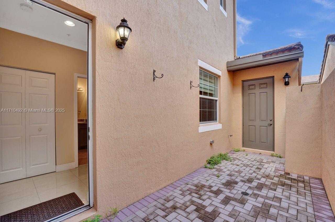
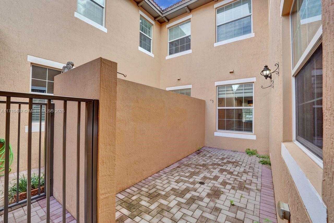
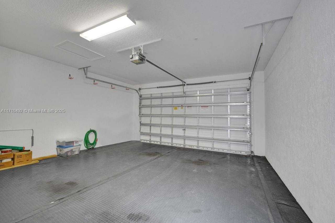
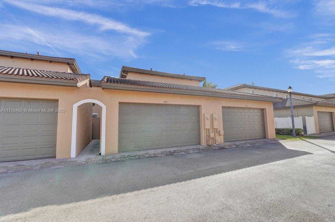
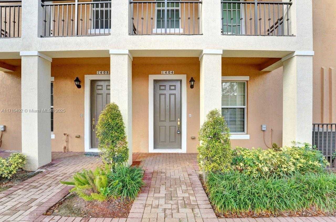
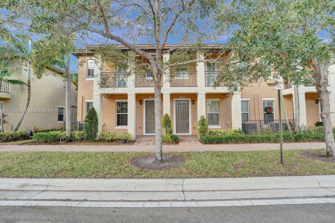
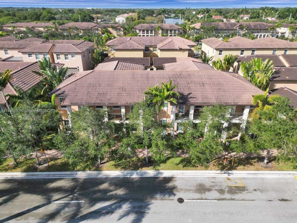
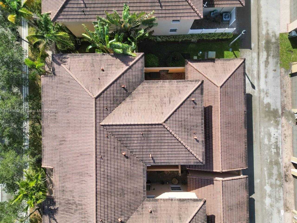
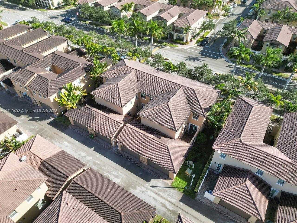
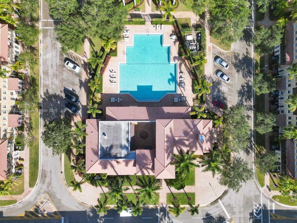
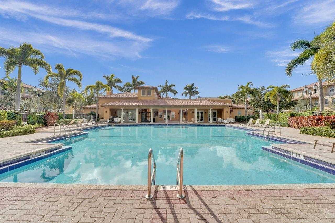
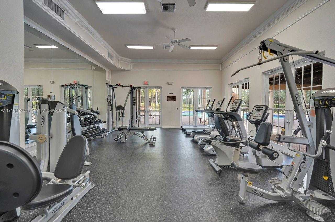
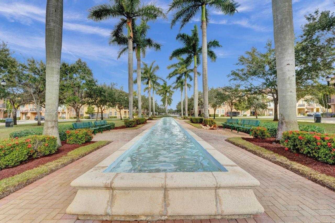
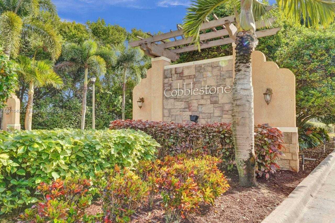
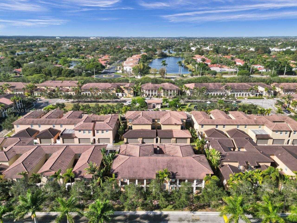
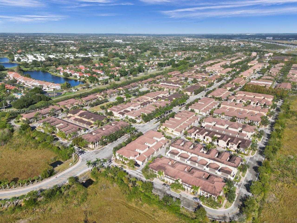
Contact us
Schedule Tour
| Address | 1404 SOUTH WEST 147TH AVE #1404, Pembroke Pines |
| Building Name | Cobblestone |
| Type of Property | Townhouse |
| Price | $500,000 |
| Previous Price | $520,000 (19 days ago) |
| Property Status | Active |
| MLS Number | A11710492 |
| Bedrooms Number | 3 |
| Full Bathrooms Number | 3 |
| Year Built | 2013 |
| Garage Spaces Number | 2 |
| Folio Number | 514015044280 |
| Days on Market | 190 |
Detailed Description: Price just reduced for a quick sale—seize the opportunity! Lightly used as a seasonal retreat by the original owners, this beautifully maintained 3-bedroom + loft, 3-bath townhouse is a true gem! Step inside to find elegant crown molding, modern porcelanato floors, dual zebra shades, freshly painted walls, and granite countertops that add sleek sophistication to the kitchen. The layout is ideal: a bedroom and full bath on the main floor, with two more bedrooms, two bathrooms, and a cozy loft with private balcony upstairs. Enjoy a 2-car garage, impact windows, private patio, alarm system, and secure gated entry. Community perks include a clubhouse, pool, gym, and on-site management. Just minutes to I-75, top-tier dining, and shopping. Model shows 1,924 SqF of living space.
Internet
Pets Allowed
Property added to favorites
Loan
Mortgage
Expert
Hide
Address Information
| State | Florida |
| City | Pembroke Pines |
| County | Broward County |
| Zip Code | 33027 |
| Address | 1404 SOUTH WEST 147TH AVE |
| Section | 15 |
| Zip Code (4 Digits) | 6175 |
Financial Information
| Price | $500,000 |
| Price per Foot | $0 |
| Previous Price | $520,000 |
| Folio Number | 514015044280 |
| Maintenance Charge Month | $466 |
| Association Fee Paid | Monthly |
| Association Fee | $466 |
| Tax Amount | $9,565 |
| Tax Year | 2024 |
| Possession Information | Funding |
Full Descriptions
| Detailed Description | Price just reduced for a quick sale—seize the opportunity! Lightly used as a seasonal retreat by the original owners, this beautifully maintained 3-bedroom + loft, 3-bath townhouse is a true gem! Step inside to find elegant crown molding, modern porcelanato floors, dual zebra shades, freshly painted walls, and granite countertops that add sleek sophistication to the kitchen. The layout is ideal: a bedroom and full bath on the main floor, with two more bedrooms, two bathrooms, and a cozy loft with private balcony upstairs. Enjoy a 2-car garage, impact windows, private patio, alarm system, and secure gated entry. Community perks include a clubhouse, pool, gym, and on-site management. Just minutes to I-75, top-tier dining, and shopping. Model shows 1,924 SqF of living space. |
| How to Reach | Please follow GPS (entrance behind the Wholefood Plaza). |
| Property View | Other View |
| Floor Description | Carpet |
| Interior Features | First Floor Entry, Walk-In Closet (s), Loft |
| Exterior Features | Other, Open Balcony |
| Furnished Information | Unfurnished |
| Equipment Appliances | Dishwasher, Disposal, Dryer, Electric Water Heater, Ice Maker, Microwave, Electric Range, Refrigerator, Washer |
| Amenities | Child Play Area, Clubhouse-Clubroom, Exercise Room, Pool |
| Cooling Description | Central Air, Electric |
| Heating Description | Central, Electric |
| Parking Description | Fee Simple Garage |
| Pet Restrictions | Dogs OK |
Property parameters
| Bedrooms Number | 3 |
| Full Baths Number | 3 |
| Balcony Includes | 1 |
| Year Built | 2013 |
| Type of Property | Townhouse |
| Model Name | Cypree |
| Building Name | Cobblestone |
| Development Name | Cobblestone |
| Construction Type | CBS Construction |
| Street Direction | South West |
| Garage Spaces Number | 2 |
| Listed with | Coldwell Banker Realty |
