700 NORTH EAST 26TH TER #PH-02, Miami
$9,750,000 USD 5 7
Pictures
Map
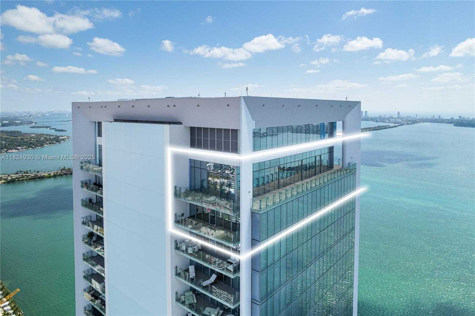

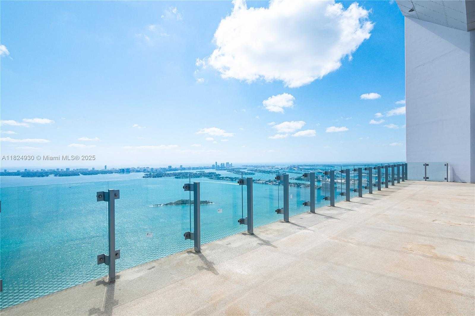
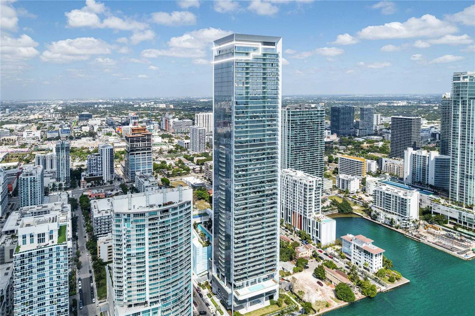
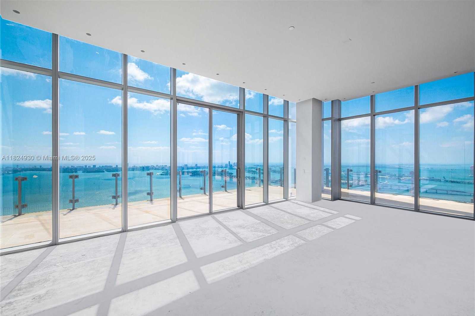
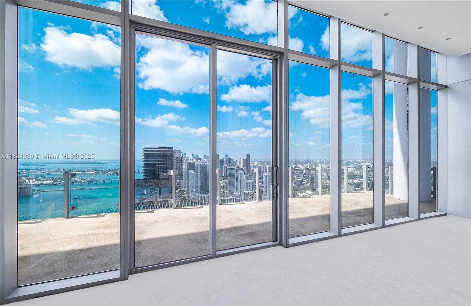
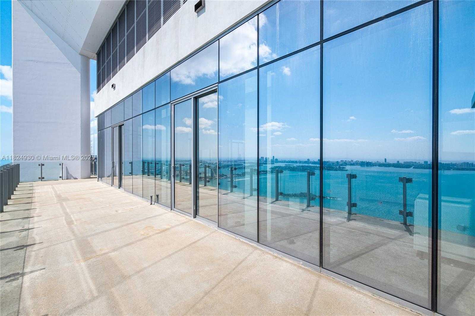
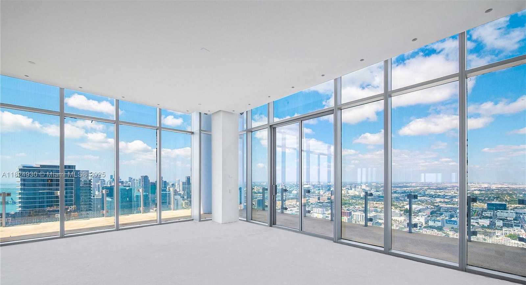
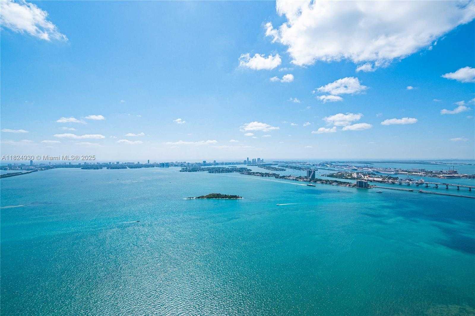
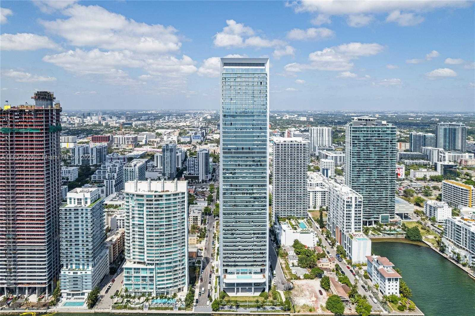
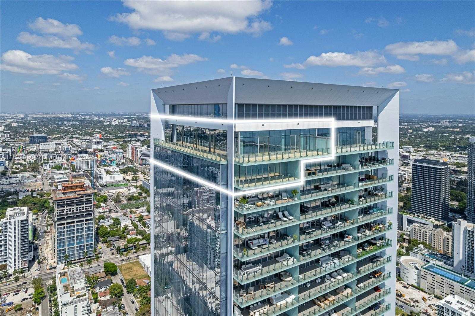
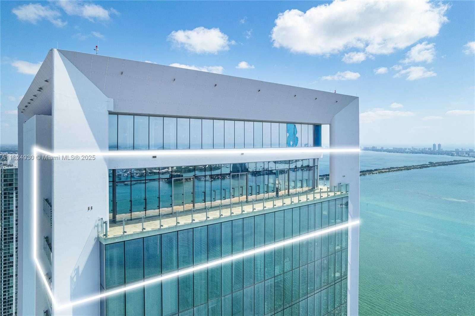
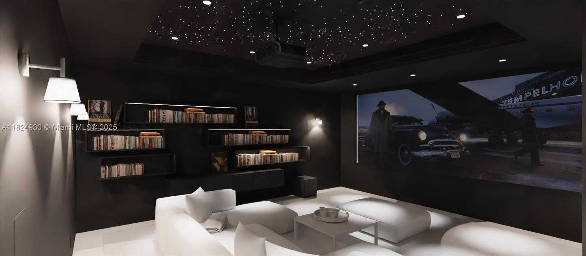
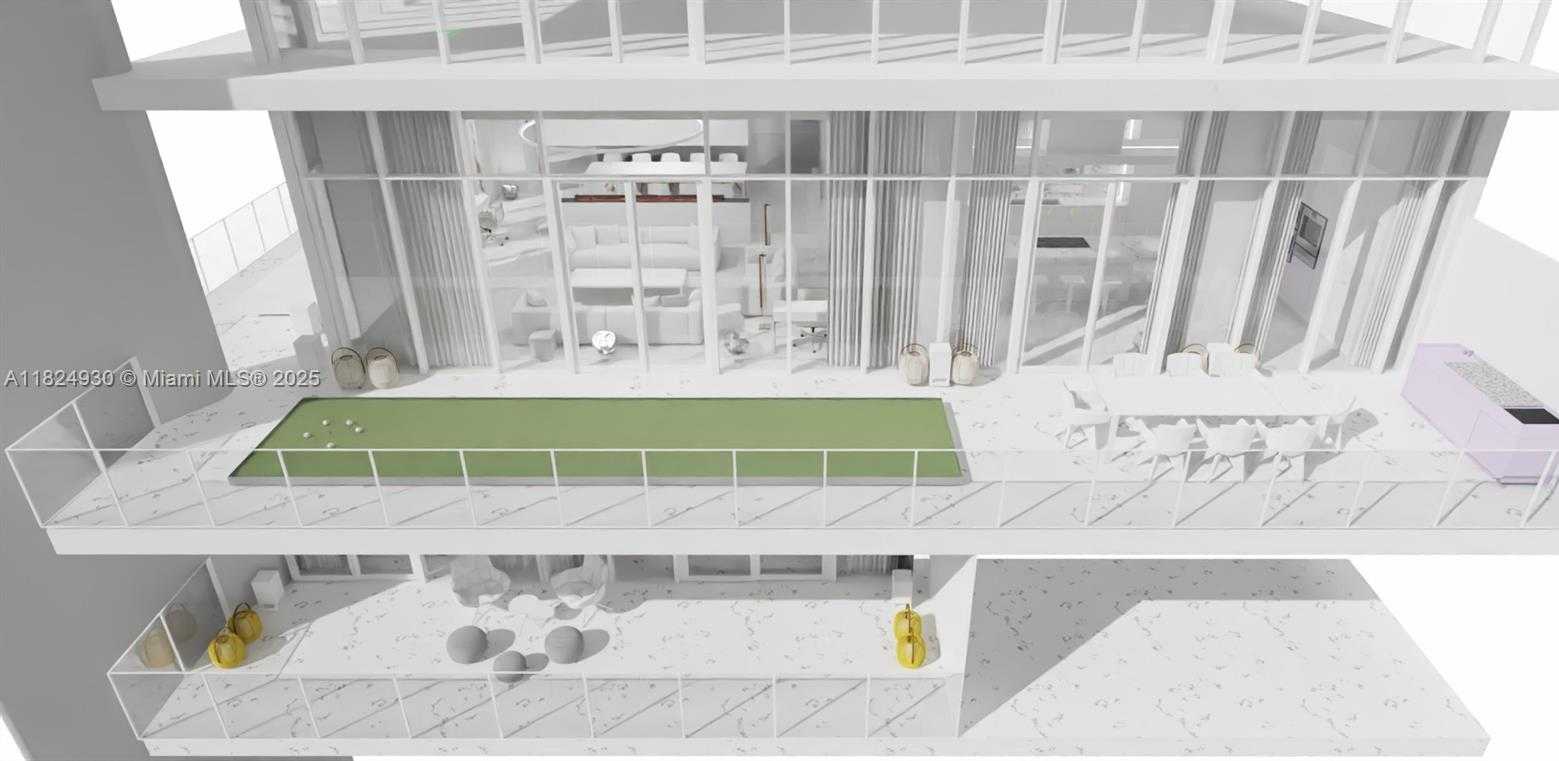
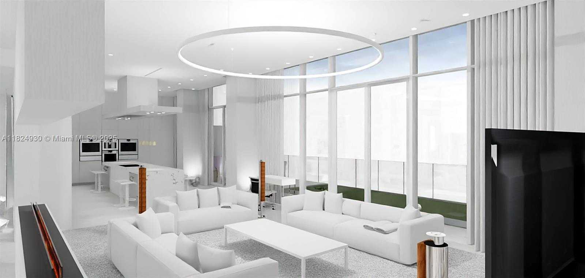
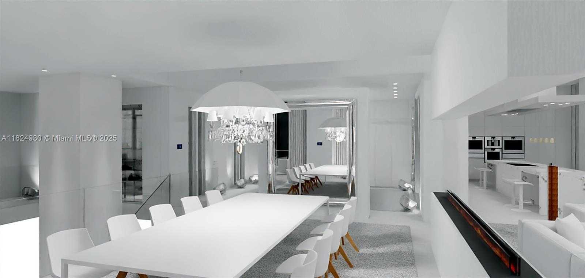
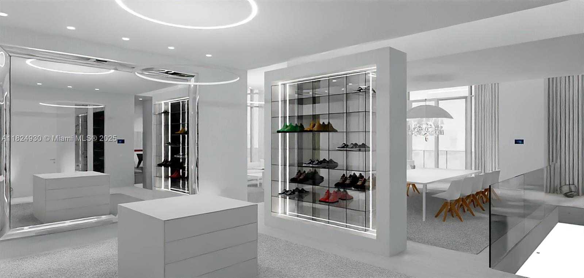
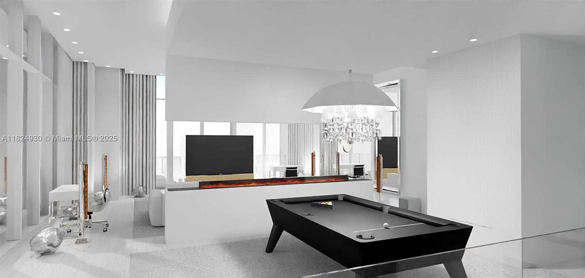
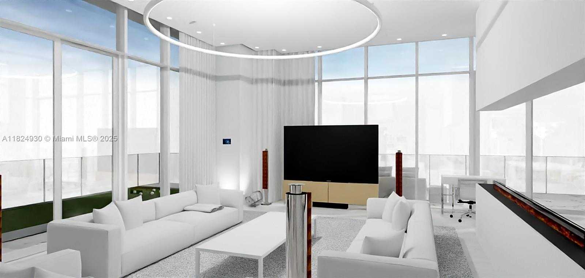
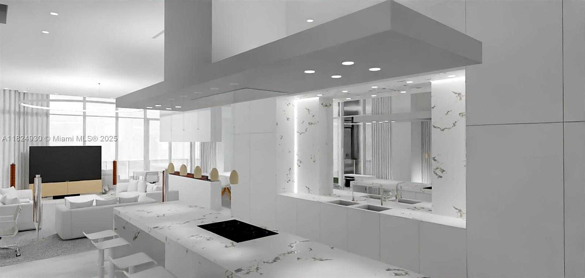
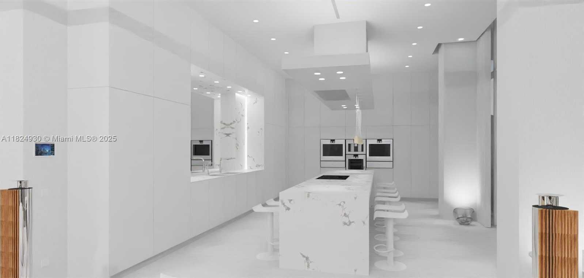
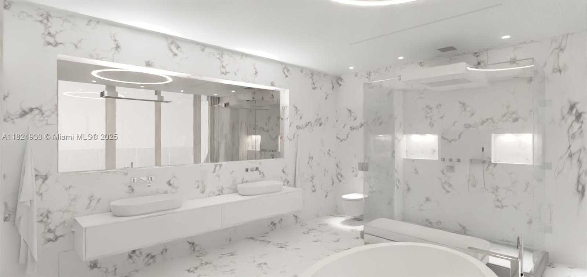
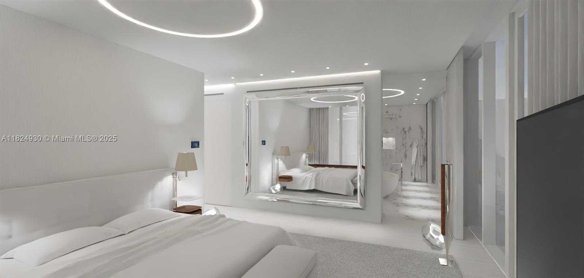
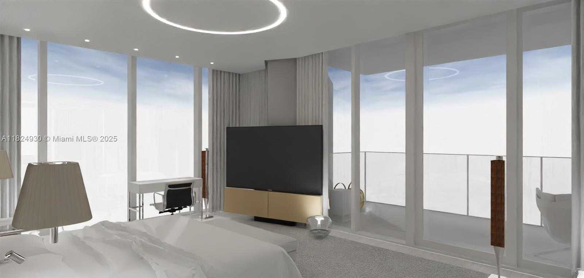
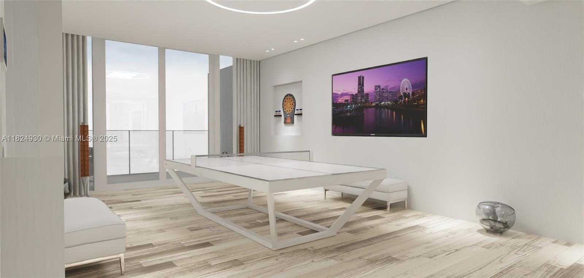
Contact us
Schedule Tour
| Address | 700 NORTH EAST 26TH TER #PH-02, Miami |
| Building Name | Missoni Baia |
| Type of Property | Condominium |
| Price | $9,750,000 |
| Property Status | Active |
| MLS Number | A11824930 |
| Bedrooms Number | 5 |
| Full Bathrooms Number | 7 |
| Living Area | 6834 |
| Year Built | 2023 |
| Garage Spaces Number | 4 |
| Folio Number | 01-32-30-112-2460 |
| Days on Market | 55 |
Detailed Description: Penthouse 2 at Missoni Baia in Miami’s Edgewater offers refined modern luxury with panoramic views from Biscayne Bay to the city skyline. This rare south-facing residence spans two floors and approx. 7,000 sq.ft, including a 2,700 sq.ft wraparound terrace up to 12 ft deep, ideal for elevated outdoor living. The upper level features 13-foot ceilings and open-plan living / dining areas, ready for custom or curated designer finishes. A sleek staircase leads to five spacious bedrooms, including a lavish corner master suite and a private theater. Offered with architectural plans and an optional luxury package: Poggenpohl kitchen, designer baths, premium lighting, Crestron tech, top flooring, furnishings, and a Louis Vuitton pool table, defining elite Miami living.
Internet
Waterfront
Pets Allowed
Property added to favorites
Loan
Mortgage
Expert
Hide
Address Information
| State | Florida |
| City | Miami |
| County | Miami-Dade County |
| Zip Code | 33137 |
| Address | 700 NORTH EAST 26TH TER |
| Section | 30 |
| Zip Code (4 Digits) | 5575 |
Financial Information
| Price | $9,750,000 |
| Price per Foot | $0 |
| Folio Number | 01-32-30-112-2460 |
| Maintenance Charge Month | $9,500 |
| Association Fee Paid | Monthly |
| Association Fee | $9,500 |
| Tax Amount | $122,203 |
| Tax Year | 2024 |
Full Descriptions
| Detailed Description | Penthouse 2 at Missoni Baia in Miami’s Edgewater offers refined modern luxury with panoramic views from Biscayne Bay to the city skyline. This rare south-facing residence spans two floors and approx. 7,000 sq.ft, including a 2,700 sq.ft wraparound terrace up to 12 ft deep, ideal for elevated outdoor living. The upper level features 13-foot ceilings and open-plan living / dining areas, ready for custom or curated designer finishes. A sleek staircase leads to five spacious bedrooms, including a lavish corner master suite and a private theater. Offered with architectural plans and an optional luxury package: Poggenpohl kitchen, designer baths, premium lighting, Crestron tech, top flooring, furnishings, and a Louis Vuitton pool table, defining elite Miami living. |
| Property View | Bay, Water View |
| Water Access | Other |
| Floor Description | Wood |
| Interior Features | Elevator, Walk-In Closet (s) |
| Exterior Features | Open Balcony |
| Equipment Appliances | Dishwasher, Disposal, Microwave, Refrigerator, Wall Oven |
| Amenities | Barbecue, Child Play Area, Elevator (s), Exercise Room, Heated Pool, Pool, Sauna, Spa / Hot Tub, Tennis Court (s), Trash Chute |
| Cooling Description | Central Air |
| Heating Description | Central |
| Parking Description | 2 Or More Spaces, Assigned, Covered |
| Pet Restrictions | Restrictions Or Possible Restrictions |
Property parameters
| Bedrooms Number | 5 |
| Full Baths Number | 7 |
| Balcony Includes | 1 |
| Living Area | 6834 |
| Year Built | 2023 |
| Type of Property | Condominium |
| Building Name | Missoni Baia |
| Development Name | ESCOTTONIA PARK |
| Construction Type | CBS Construction |
| Street Direction | North East |
| Garage Spaces Number | 4 |
| Listed with | Compass Florida, LLC. |
