19402 SOUTH WEST 103RD CT #F, Cutler Bay
$310,000 USD 3 1.5
Pictures
Map
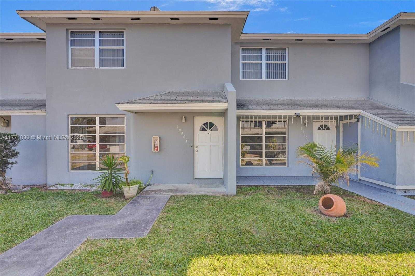

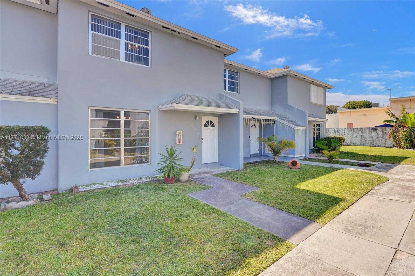
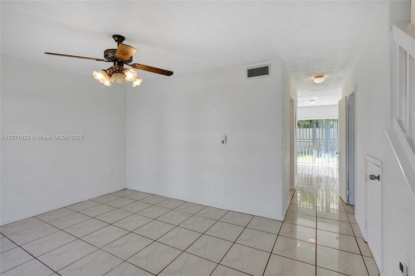
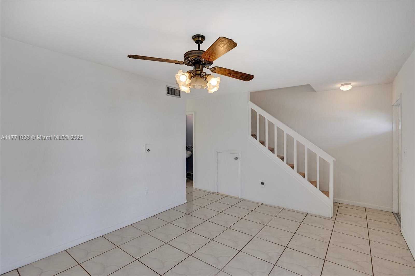
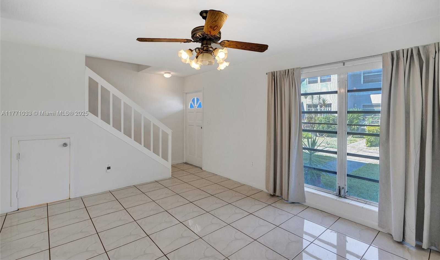
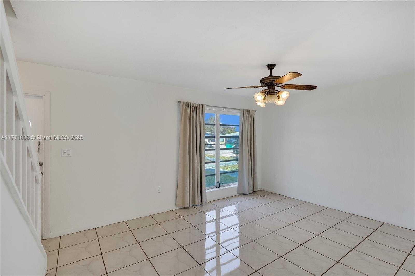
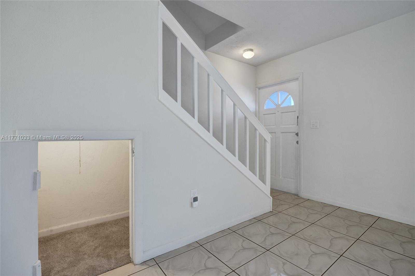
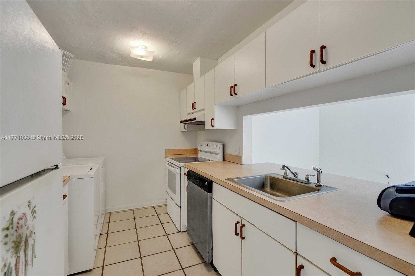
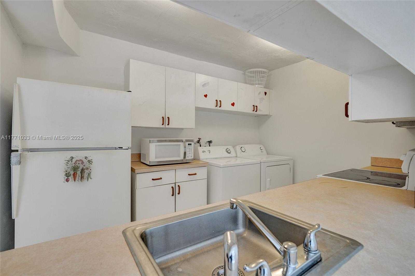
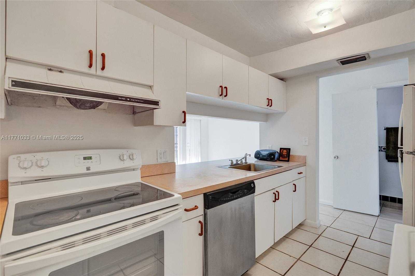
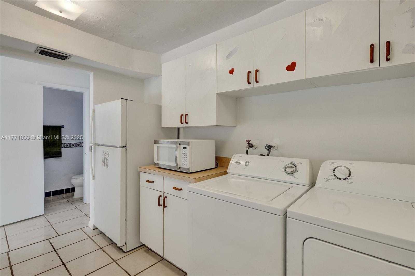
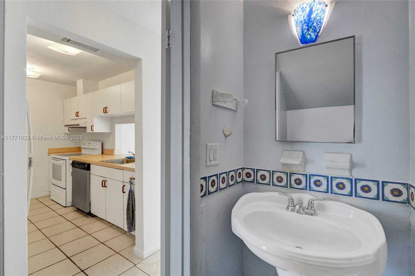
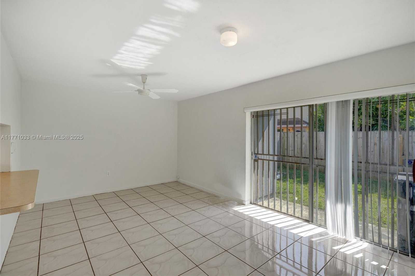
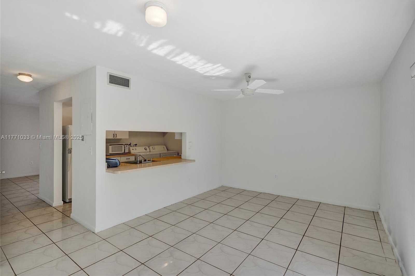
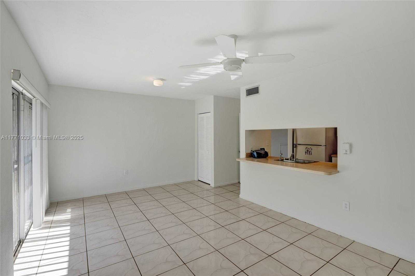
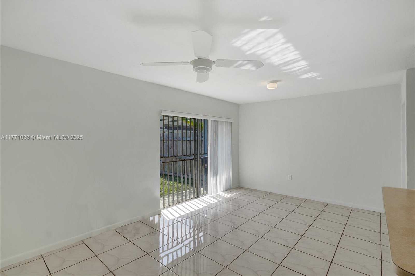
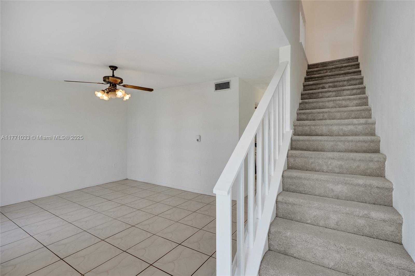
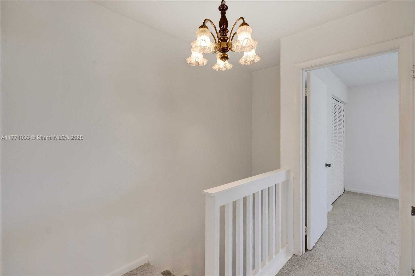
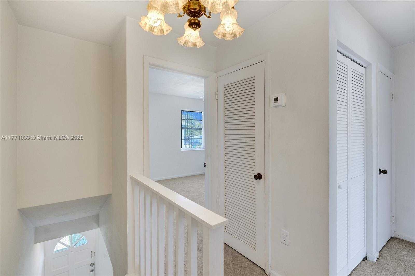
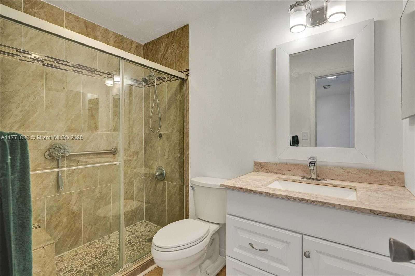
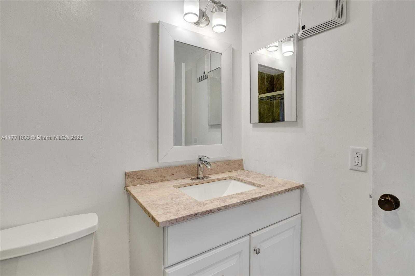
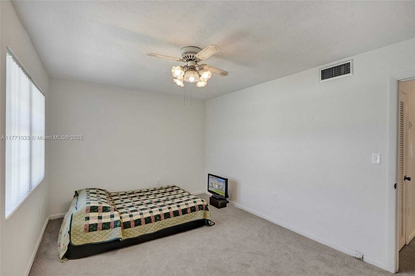
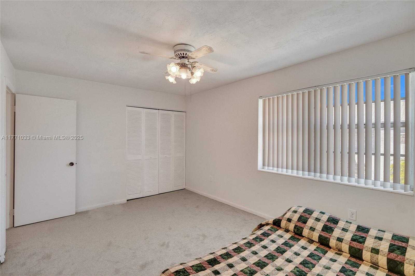
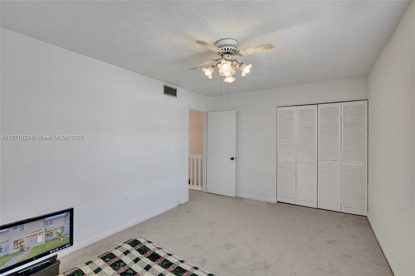
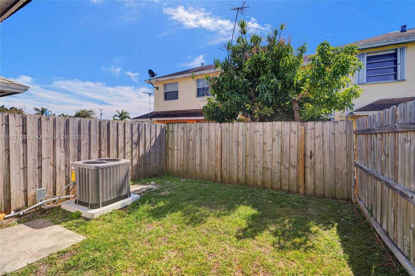
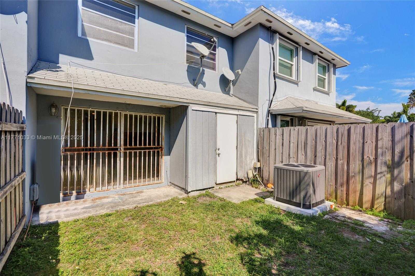
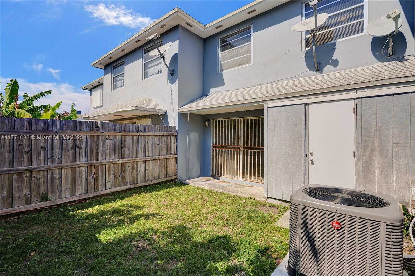
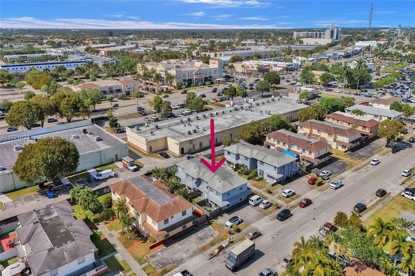
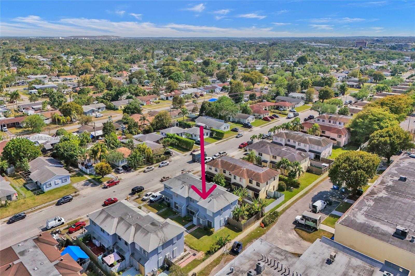
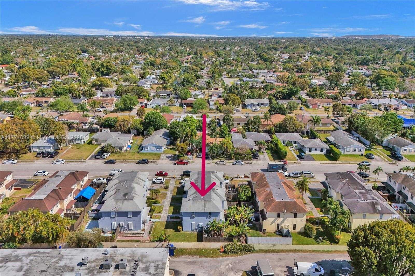
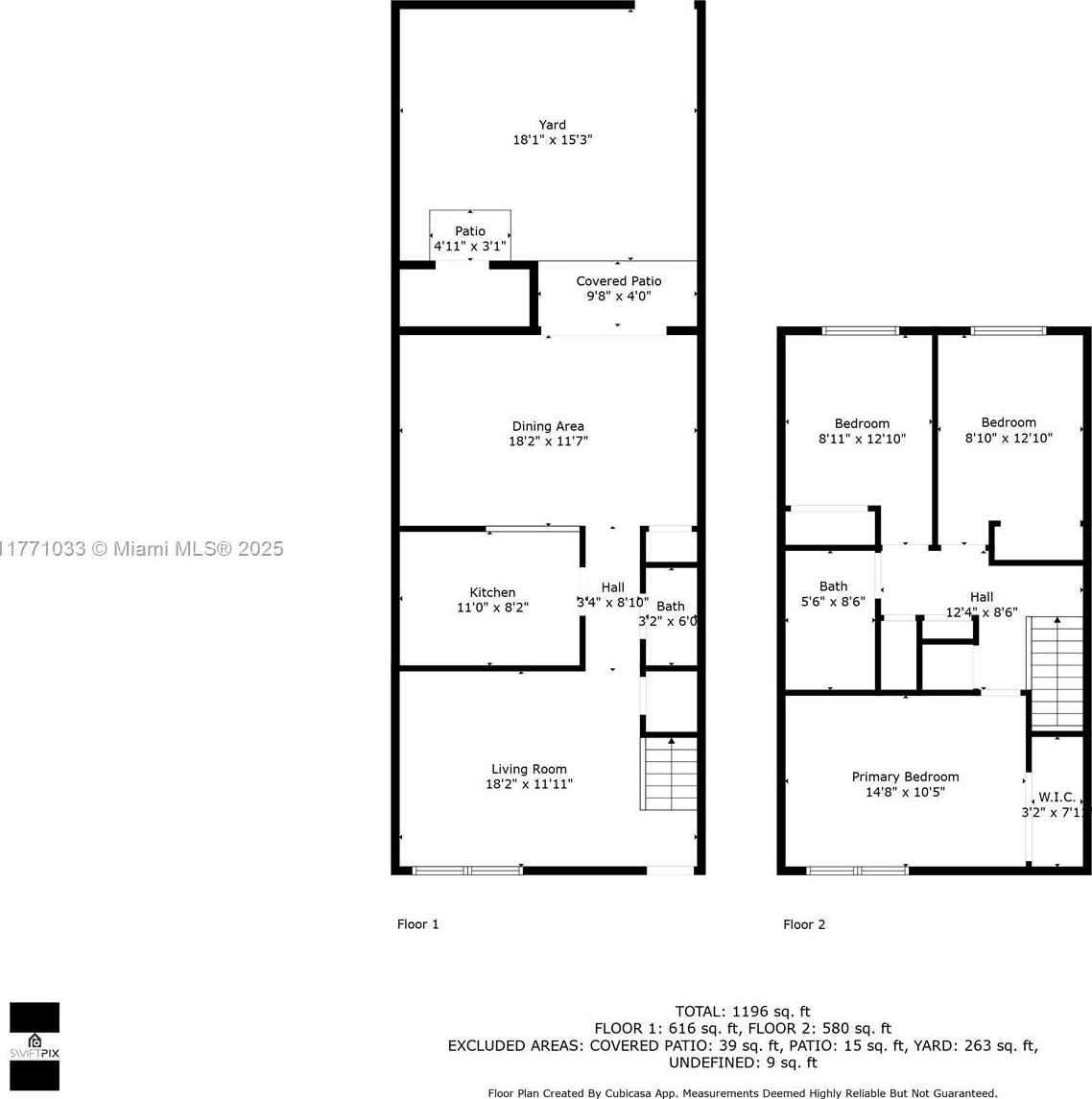
Contact us
Schedule Tour
| Address | 19402 SOUTH WEST 103RD CT #F, Cutler Bay |
| Building Name | POINT ROYALE CONDOMINIUMS |
| Type of Property | Condominium |
| Price | $310,000 |
| Previous Price | $320,000 (16 days ago) |
| Property Status | Active |
| MLS Number | A11771033 |
| Bedrooms Number | 3 |
| Full Bathrooms Number | 1 |
| Half Bathrooms Number | 1 |
| Living Area | 1215 |
| Year Built | 1974 |
| Folio Number | 36-60-05-022-0060 |
| Days on Market | 102 |
Detailed Description: This unit has a new A / C and an updated electrical panel and wiring. New carpet was installed and fresh paint applied, all completed in March 2025. The living room, kitchen and combination dining room / family room are located on the entry level of the unit, as well as a half bath. The three bedrooms and a full bath are located upstairs on the second floor. The location is very convenient just blocks from South Dixie Highway with easy access to shopping centers, grocery stores, restaurants and medical offices.
Internet
Pets Allowed
Property added to favorites
Loan
Mortgage
Expert
Hide
Address Information
| State | Florida |
| City | Cutler Bay |
| County | Miami-Dade County |
| Zip Code | 33157 |
| Address | 19402 SOUTH WEST 103RD CT |
| Section | 5 |
| Zip Code (4 Digits) | 8579 |
Financial Information
| Price | $310,000 |
| Price per Foot | $0 |
| Previous Price | $320,000 |
| Folio Number | 36-60-05-022-0060 |
| Maintenance Charge Month | $250 |
| Association Fee Paid | Monthly |
| Association Fee | $250 |
| Tax Amount | $1,245 |
| Tax Year | 2024 |
| Possession Information | Negotiable |
Full Descriptions
| Detailed Description | This unit has a new A / C and an updated electrical panel and wiring. New carpet was installed and fresh paint applied, all completed in March 2025. The living room, kitchen and combination dining room / family room are located on the entry level of the unit, as well as a half bath. The three bedrooms and a full bath are located upstairs on the second floor. The location is very convenient just blocks from South Dixie Highway with easy access to shopping centers, grocery stores, restaurants and medical offices. |
| Property View | Other View |
| Floor Description | Tile |
| Interior Features | First Floor Entry |
| Exterior Features | East Of Us1 |
| Equipment Appliances | Dishwasher, Dryer, Electric Water Heater, Electric Range, Refrigerator, Washer |
| Amenities | None |
| Cooling Description | Ceiling Fan (s), Central Air, Electric |
| Heating Description | Central, Electric |
| Parking Description | 1 Space |
| Pet Restrictions | Restrictions Or Possible Restrictions |
Property parameters
| Bedrooms Number | 3 |
| Full Baths Number | 1 |
| Half Baths Number | 1 |
| Living Area | 1215 |
| Year Built | 1974 |
| Type of Property | Condominium |
| Building Name | POINT ROYALE CONDOMINIUMS |
| Development Name | POINT ROYALE CONDO NO 2 |
| Construction Type | Concrete Block Construction |
| Street Direction | South West |
| Listed with | BHHS EWM Realty |
