2824 NORTH WEST 5TH AVE, Miami
$5,750,000 USD
Pictures
Map
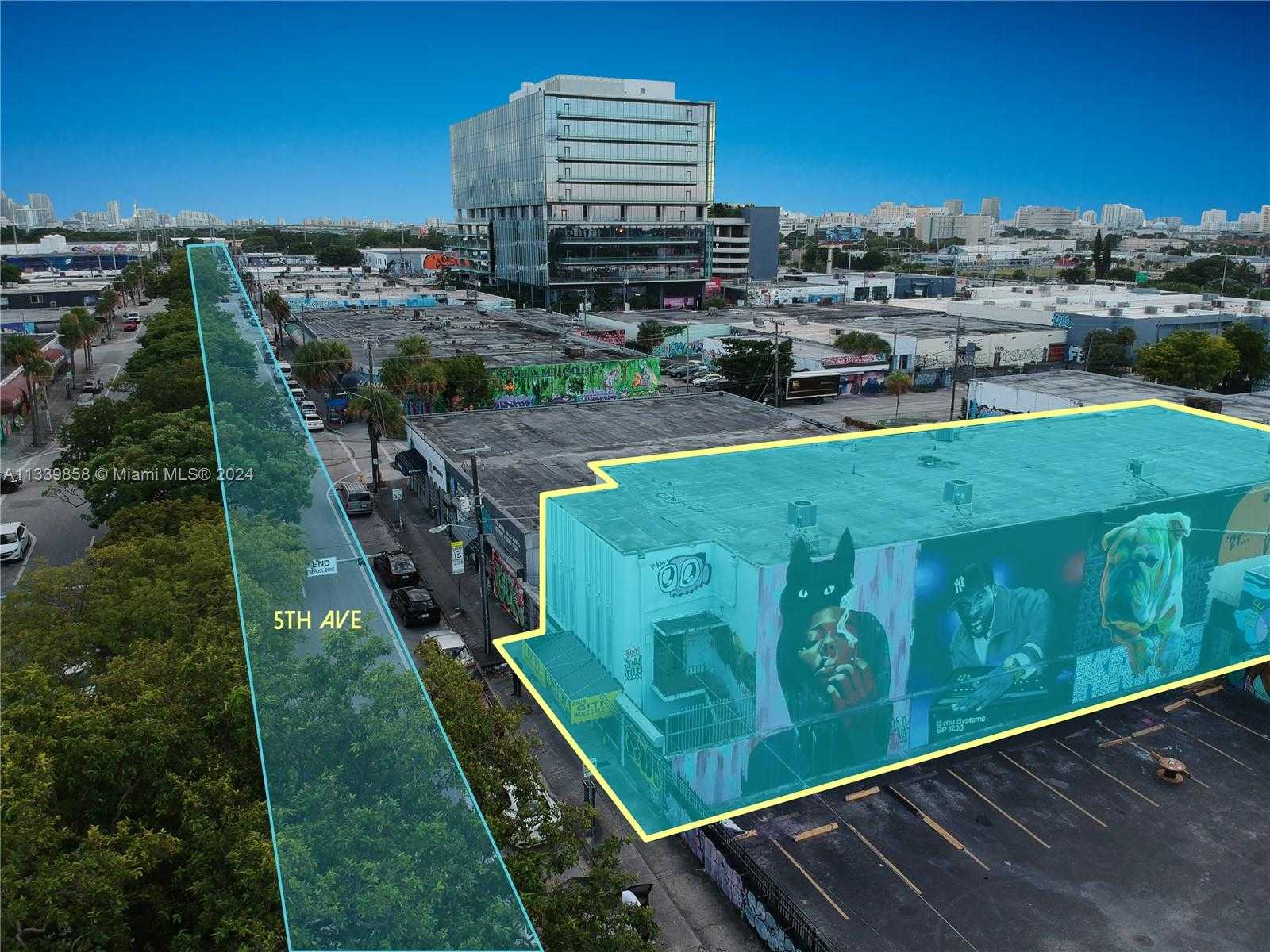

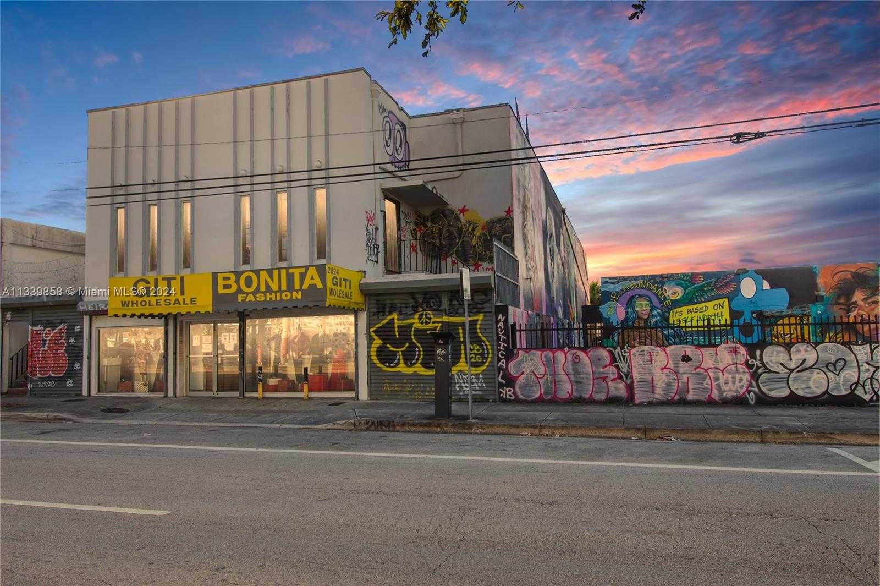
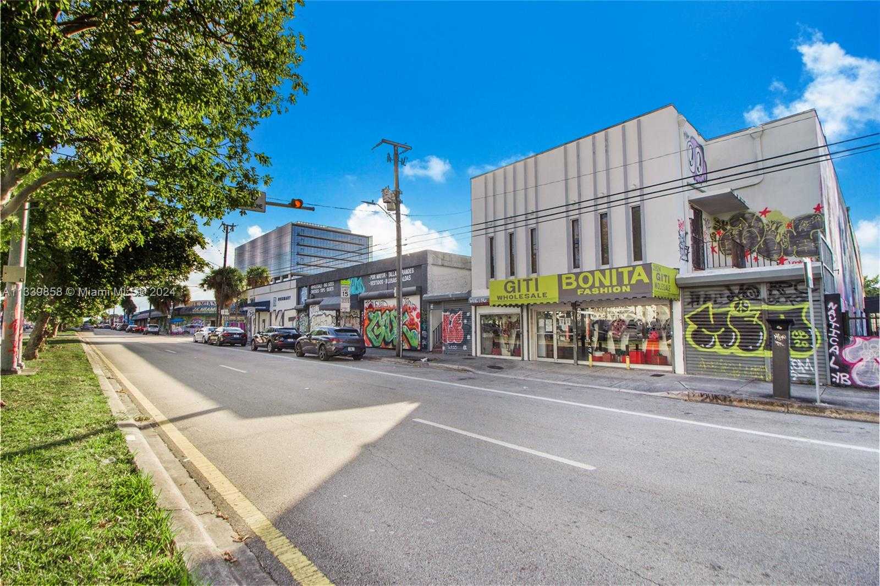
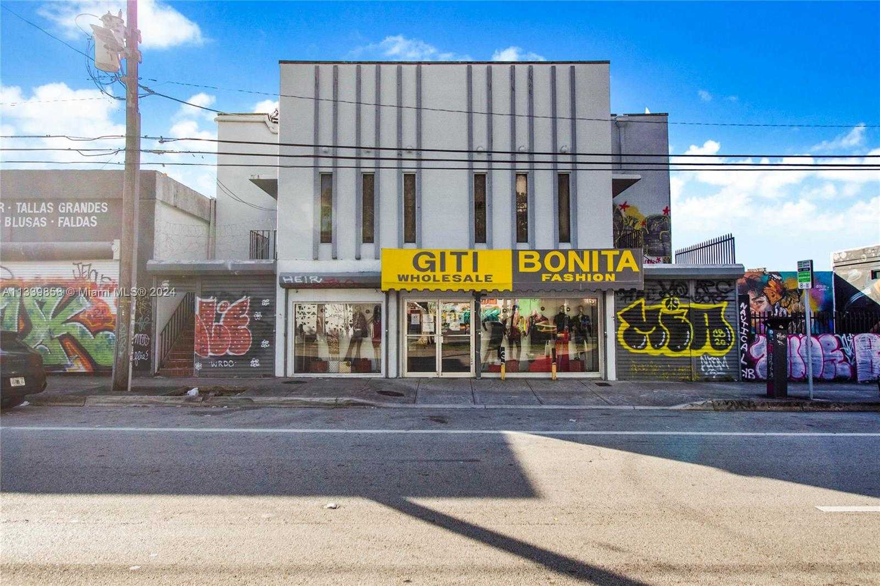
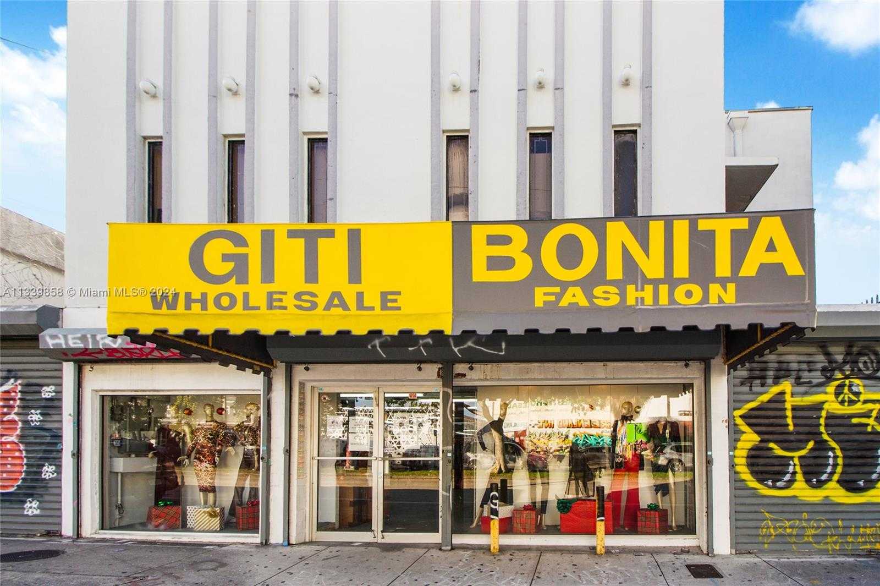
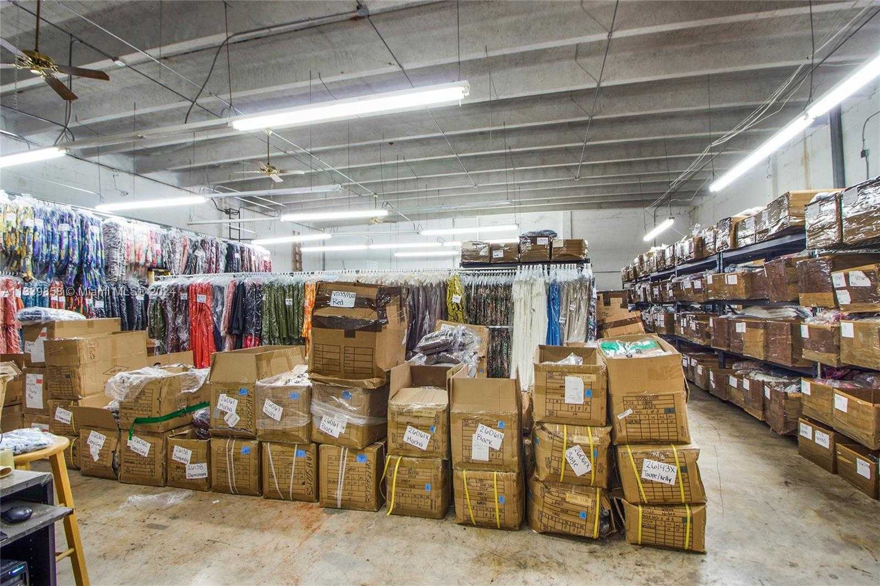
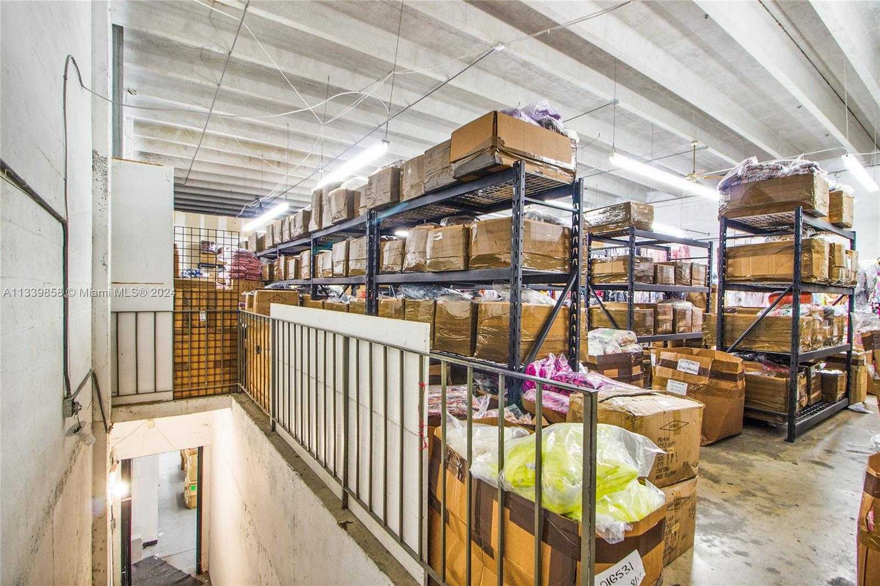
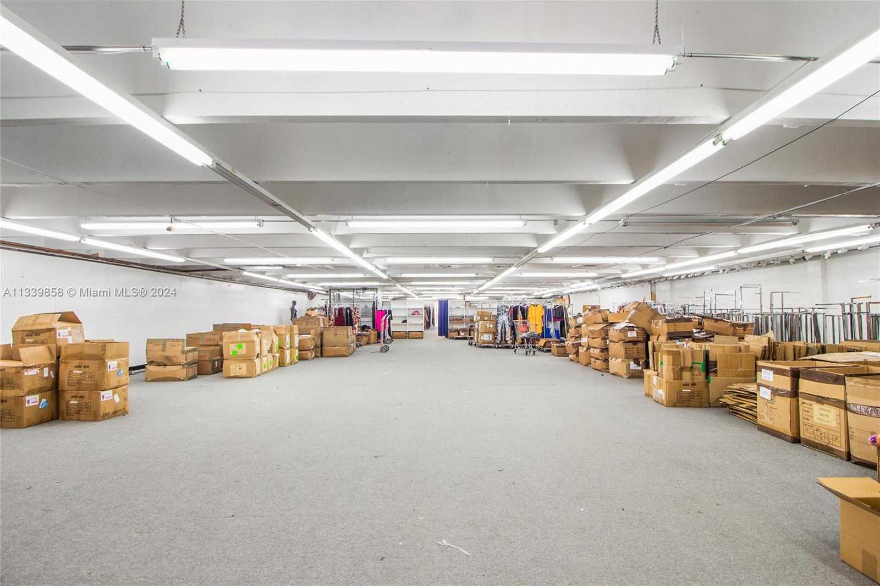
Contact us
Schedule Tour
| Address | 2824 NORTH WEST 5TH AVE, Miami |
| Type of Property | Flex Space |
| Type of Business | Office / Warehouse Combination, Showroom |
| Price | $5,750,000 |
| Previous Price | $6,495,000 (227 days ago) |
| Property Status | Active |
| MLS Number | A11339858 |
| Property Size | 7150 |
| Lot Size | 7150 |
| Year Built | 1972 |
| Folio Number | 01-31-25-024-2610 |
| Zoning Information | 6101 |
| Days on Market | 497 |
Detailed Description: SELLER FINANCING AVAILABLE AT BELOW MARKET RATE (up to 80% LTV, 1st or 2nd position)! Facing 5th ave and in the highly desirable Wynwood, this flex space offers a total of 13,000 sq.ft equally divided on 2 floors, with the 2nd floor boasting extra high 18 foot ceilings with twin T roof! Massive open space with absolutely no columns through out the space on either floor. Perfect for a gallery, showroom, restaurant, club, retail or hybrid. Both floors are fully air-conditioned with units less than 3 years old. 5th Ave is the future of Wynwood, with the Master Plan approved in 2020,5th ave is expected to see a massive redesign take place!
Internet
Property added to favorites
Loan
Mortgage
Expert
Hide
Address Information
| State | Florida |
| City | Miami |
| County | Miami-Dade County |
| Zip Code | 33127 |
| Address | 2824 NORTH WEST 5TH AVE |
| Section | 25 |
| Zip Code (4 Digits) | 3924 |
Financial Information
| Price | $5,750,000 |
| Price per Foot | $0 |
| Previous Price | $6,495,000 |
| Folio Number | 01-31-25-024-2610 |
| Tax Amount | $33,957 |
Full Descriptions
| Detailed Description | SELLER FINANCING AVAILABLE AT BELOW MARKET RATE (up to 80% LTV, 1st or 2nd position)! Facing 5th ave and in the highly desirable Wynwood, this flex space offers a total of 13,000 sq.ft equally divided on 2 floors, with the 2nd floor boasting extra high 18 foot ceilings with twin T roof! Massive open space with absolutely no columns through out the space on either floor. Perfect for a gallery, showroom, restaurant, club, retail or hybrid. Both floors are fully air-conditioned with units less than 3 years old. 5th Ave is the future of Wynwood, with the Master Plan approved in 2020,5th ave is expected to see a massive redesign take place! |
| Cooling Description | Central Building A / C, Central Individual A / C |
| Heating Description | Central Electric |
| Water Description | Public |
| Sewer Description | Public Sanitation |
Property parameters
| Living Area | 7150 |
| Lot Size | 7150 |
| Total Acreage | 0.000 |
| Zoning Information | 6101 |
| Maximum Leasable Size | 7150 |
| Year Built | 1972 |
| Type of Property | Flex Space |
| Type of Business | Office / Warehouse Combination, Showroom |
| Stories Number | 2 |
| Street Direction | North West |
| Listed with | Riviera Horizons LLC |
