4805 EAST 10TH AVE, Hialeah
$2,900,000 USD
Pictures
Map
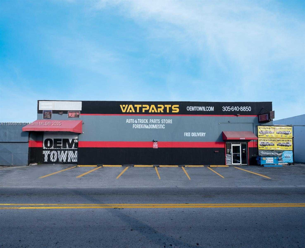

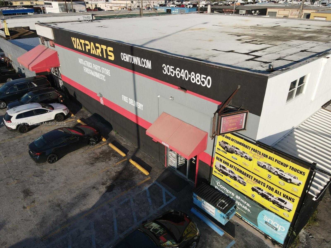
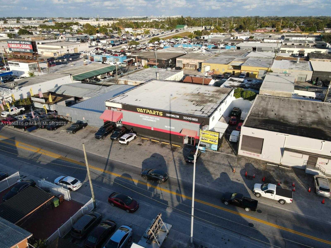
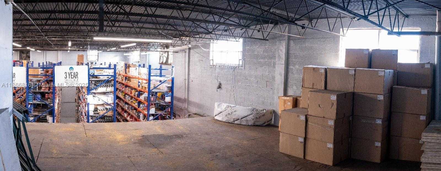
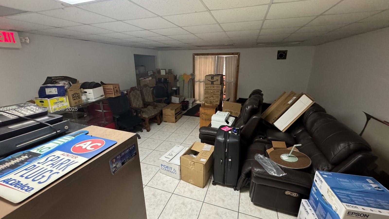
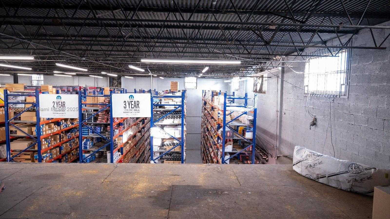
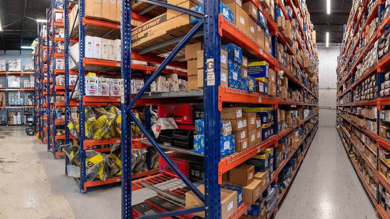
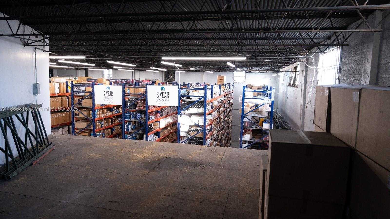
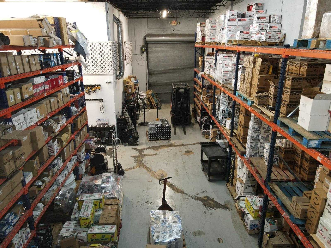
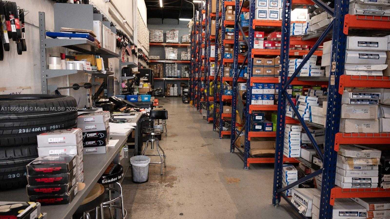
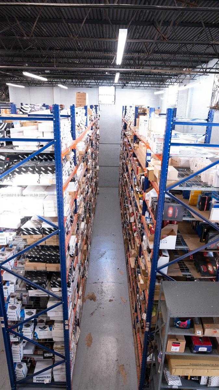
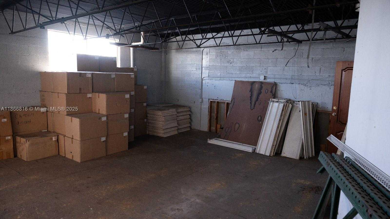
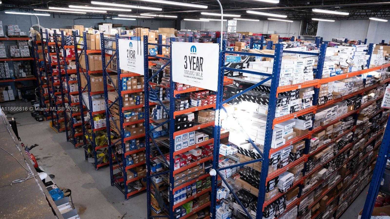
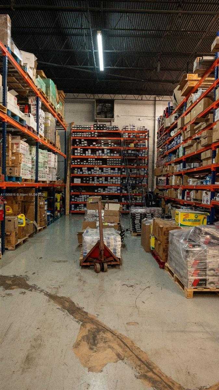
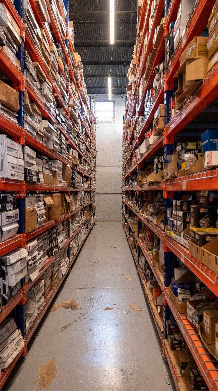
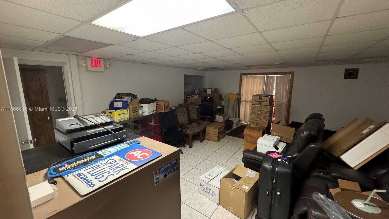
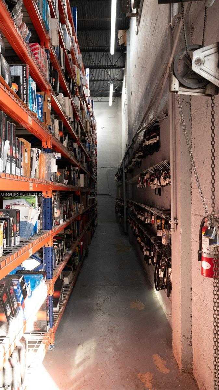
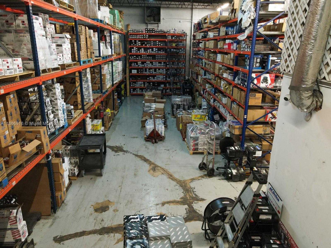
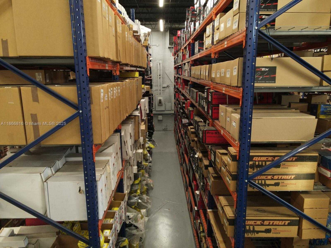
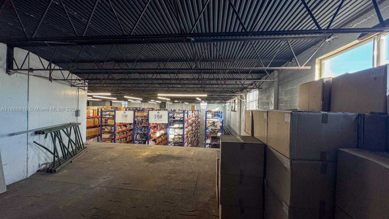
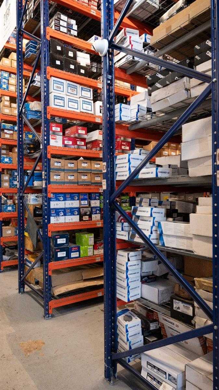
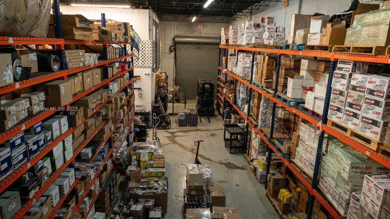
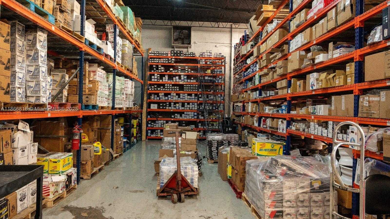
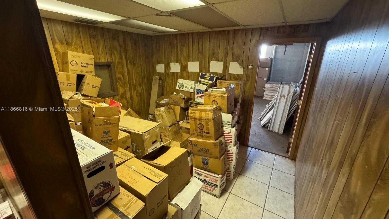
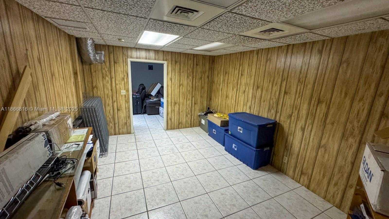
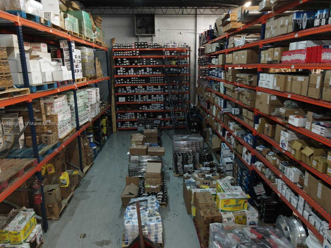
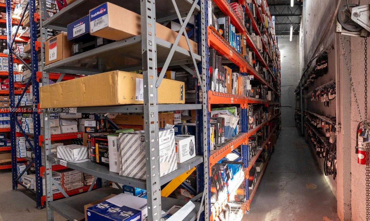
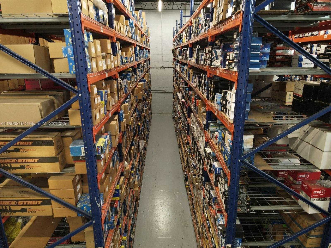
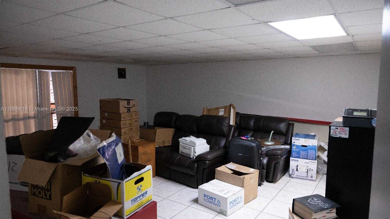
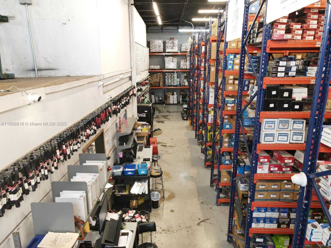
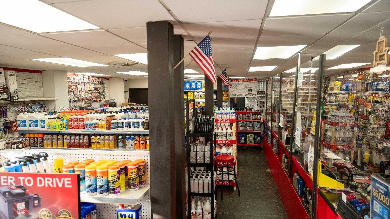

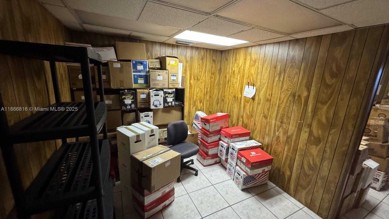
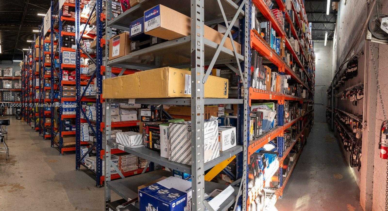
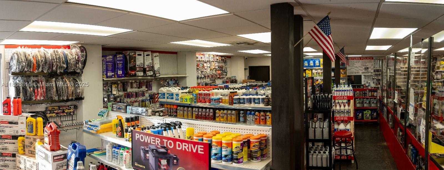
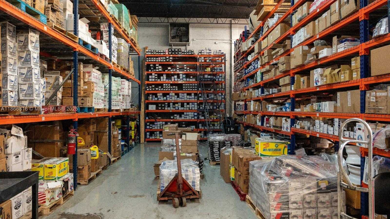
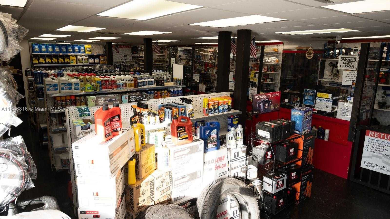
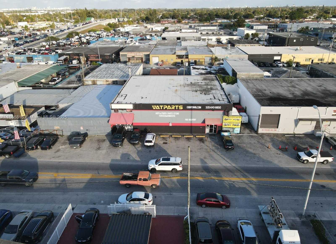
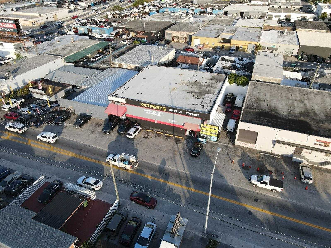
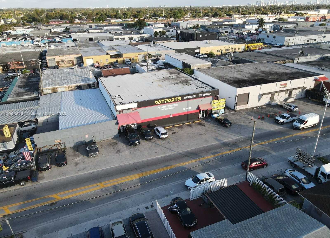
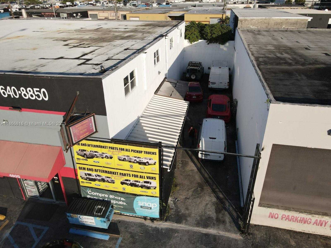
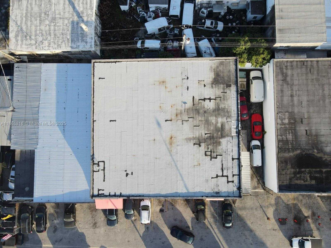
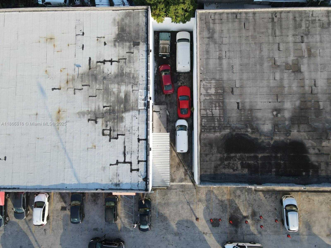
Contact us
Schedule Tour
| Address | 4805 EAST 10TH AVE, Hialeah |
| Type of Property | Industrial |
| Type of Business | Retail Space, Warehouse Space |
| Business Location | City Location |
| Property Style | Industrial |
| Price | $2,900,000 |
| Property Status | Active |
| MLS Number | A11866816 |
| Property Size | 10000 |
| Lot Size | 10000 |
| Year Built | 1968 |
| Folio Number | 04-31-05-001-0840 |
| Zoning Information | 7100 |
| Days on Market | 70 |
Detailed Description: This unique commercial and industrial property sits on a 10,018-square-foot lot, offering a versatile and functional layout. It features a total of 2,176 sq.ft of flexible space, including 1,259 sq.ft of indoor area and 917 sq.ft of warehouse space with an impressive 24-foot clear ceiling height. The recently renovated second floor adds another 1,259 sq.ft of usable space, enhancing the property’s efficiency. Additionally, a 5,500-square-foot open area is available for storage. Originally built in 1965 and fully renovated in 2016, this property includes key amenities such as a security camera system, an automatic garage door, a fully functional kitchen, and 16 dedicated parking spaces.
Internet
Property added to favorites
Loan
Mortgage
Expert
Hide
Address Information
| State | Florida |
| City | Hialeah |
| County | Miami-Dade County |
| Zip Code | 33013 |
| Address | 4805 EAST 10TH AVE |
| Business Location | City Location |
| Zip Code (4 Digits) | 2119 |
Financial Information
| Price | $2,900,000 |
| Price per Foot | $0 |
| Folio Number | 04-31-05-001-0840 |
| Tax Amount | $17,880 |
Full Descriptions
| Detailed Description | This unique commercial and industrial property sits on a 10,018-square-foot lot, offering a versatile and functional layout. It features a total of 2,176 sq.ft of flexible space, including 1,259 sq.ft of indoor area and 917 sq.ft of warehouse space with an impressive 24-foot clear ceiling height. The recently renovated second floor adds another 1,259 sq.ft of usable space, enhancing the property’s efficiency. Additionally, a 5,500-square-foot open area is available for storage. Originally built in 1965 and fully renovated in 2016, this property includes key amenities such as a security camera system, an automatic garage door, a fully functional kitchen, and 16 dedicated parking spaces. |
| How to Reach | 4805 E 10TH AVE HIALEAH, FL 33013-2119 |
| Roof Description | Metal Roof |
| Cooling Description | Central Building A / C, Central Individual A / C |
| Heating Description | Central Electric, Central Building A / C |
Property parameters
| Living Area | 10000 |
| Lot Size | 10000 |
| Total Acreage | 0.000 |
| Zoning Information | 7100 |
| Maximum Leasable Size | 10000 |
| Year Built | 1968 |
| Type of Property | Industrial |
| Type of Business | Retail Space, Warehouse Space |
| Style | Industrial |
| Construction Type | Aluminum Siding,Concrete Block Construction |
| Stories Number | 2 |
| Street Direction | East |
| Listed with | Arod Partners Realty |
