2805 HACKNEY RD, Weston
$2,985,000 USD 5 4.5
Pictures
Map
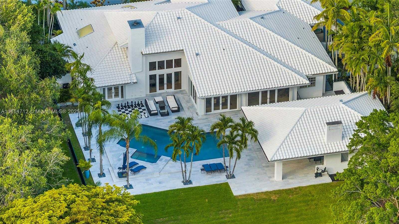

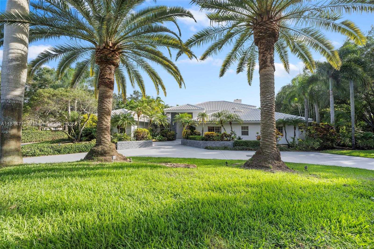
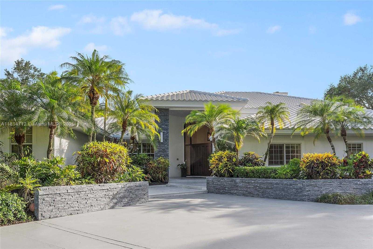
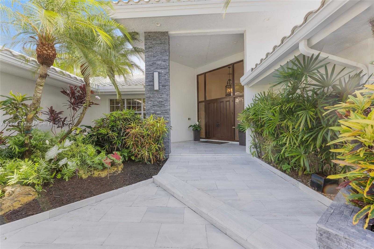
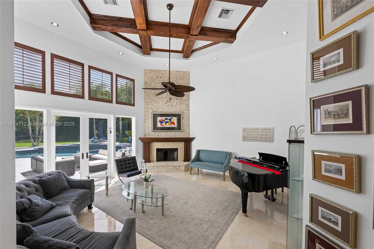
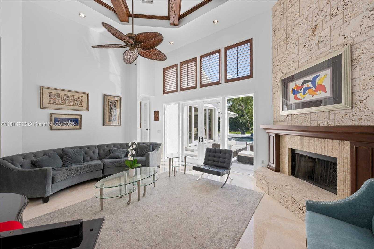
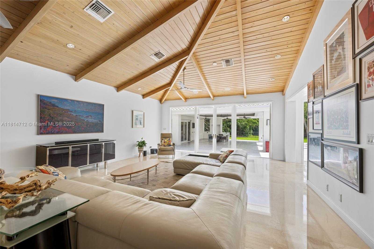
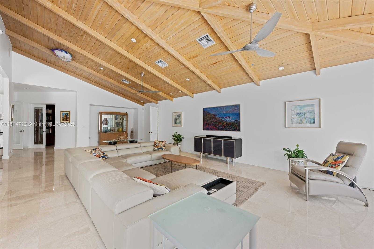
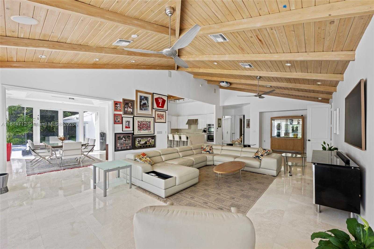
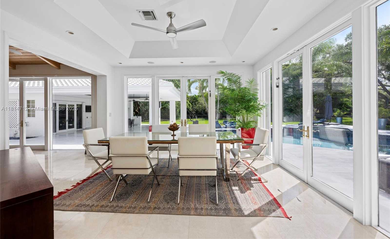
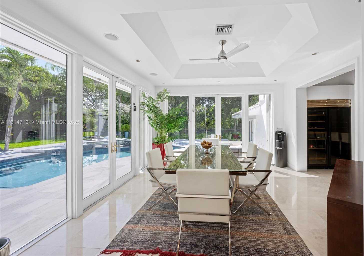
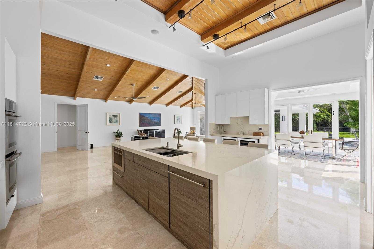
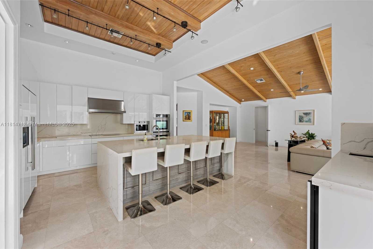
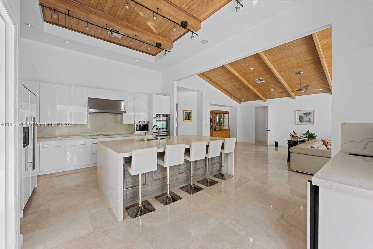
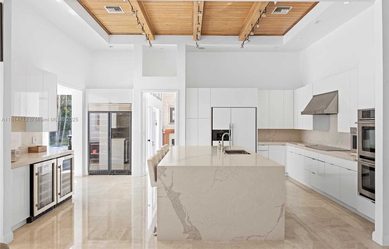
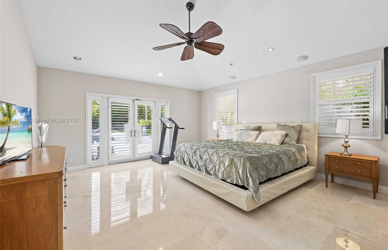
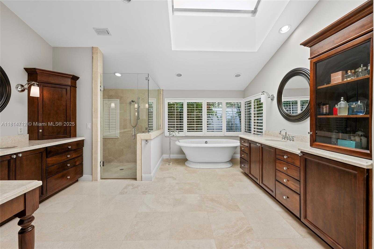
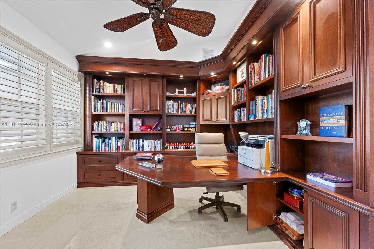
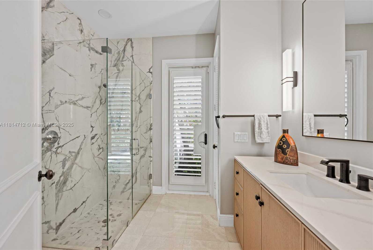
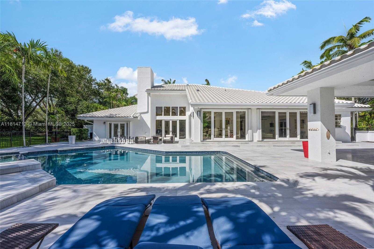
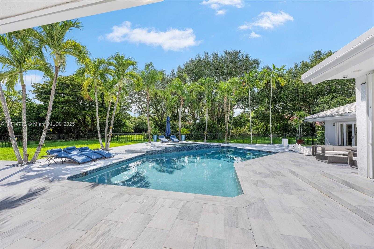
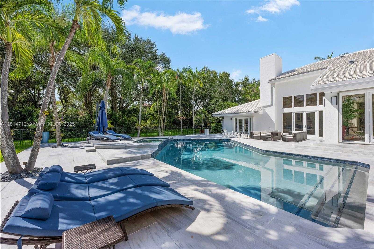
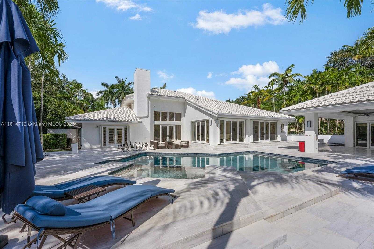
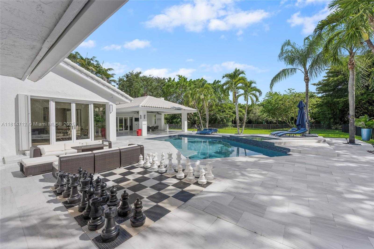
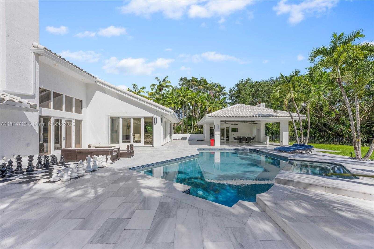
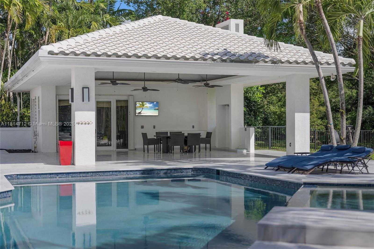
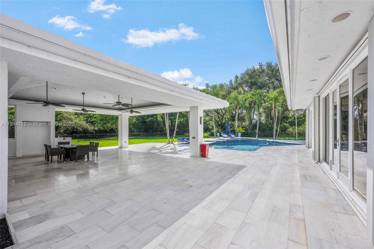
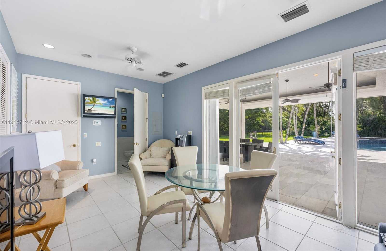
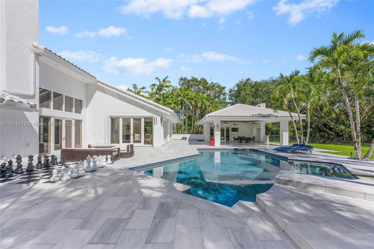
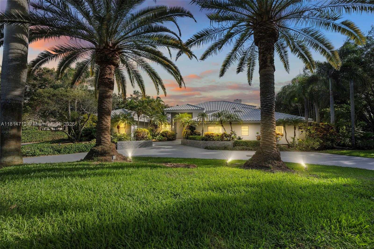
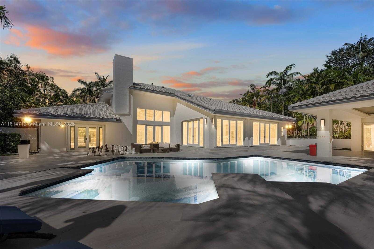
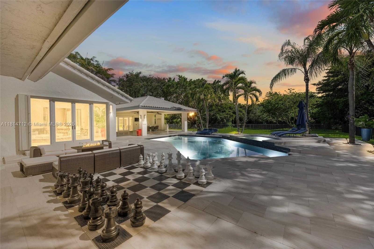
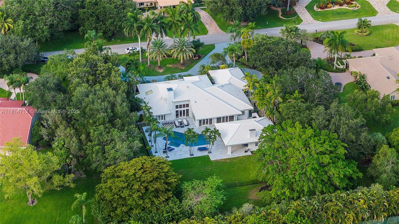
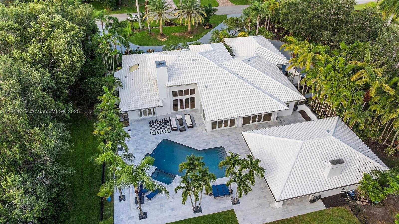
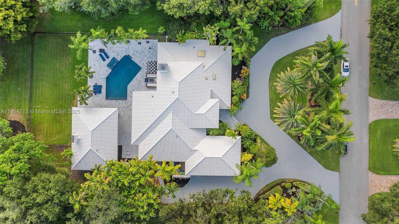
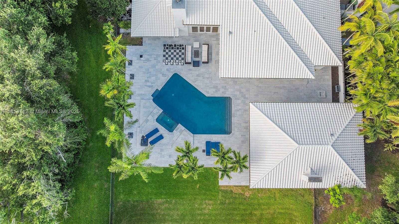
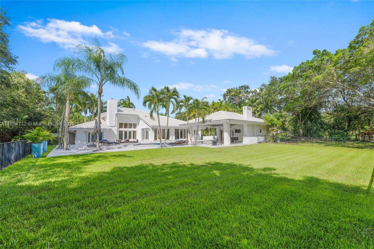
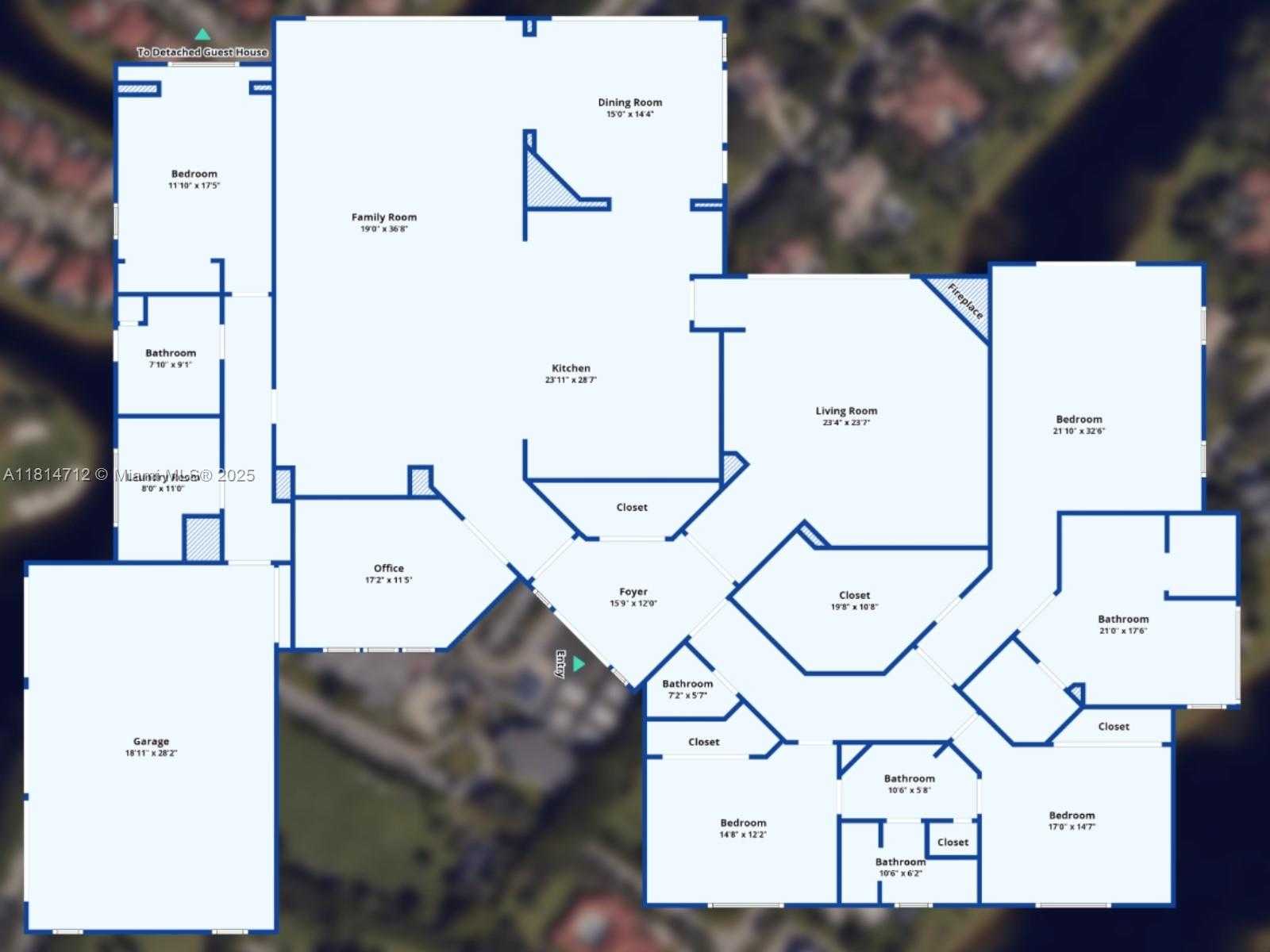
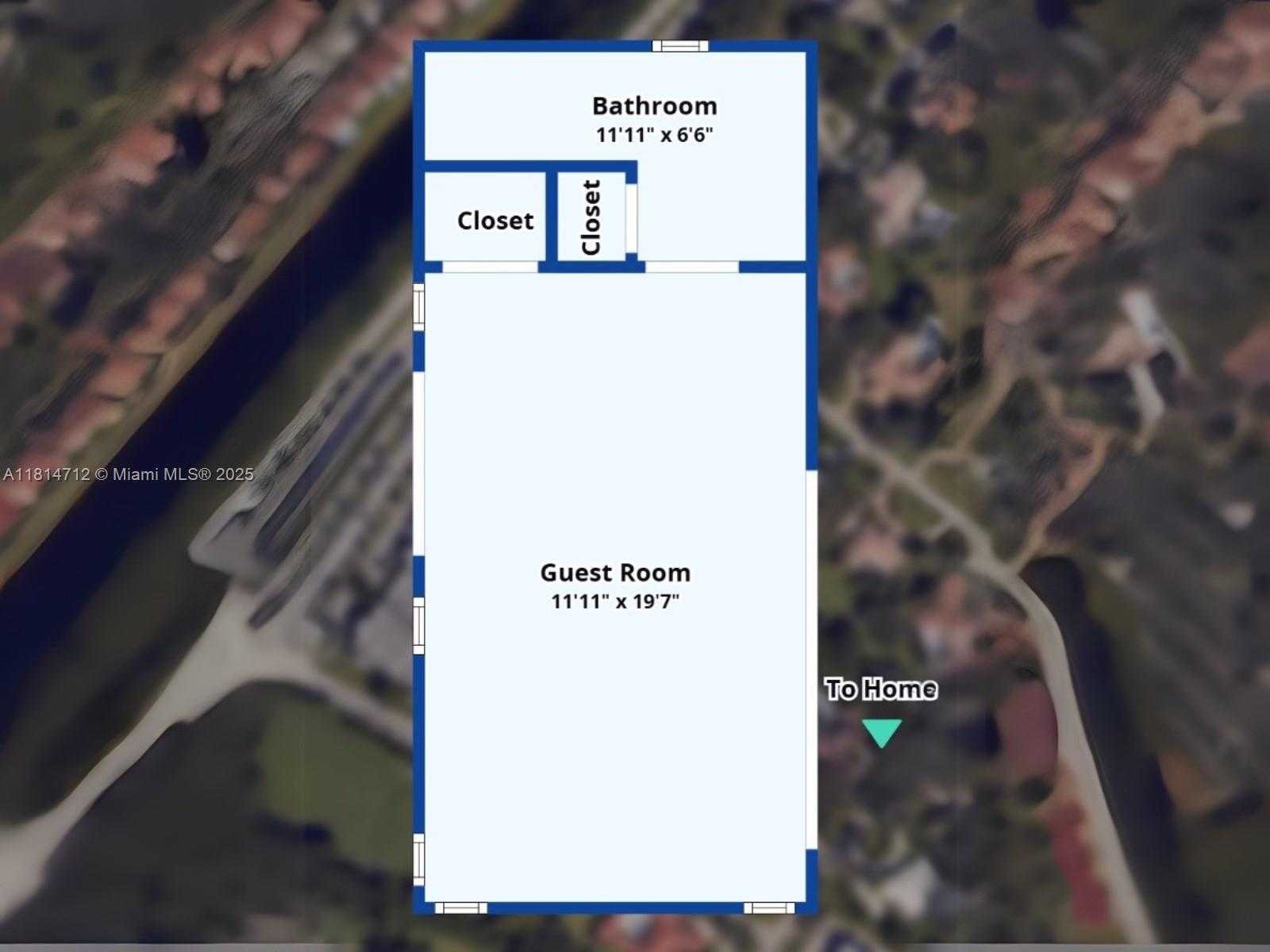
Contact us
Schedule Tour
| Address | 2805 HACKNEY RD, Weston |
| Building Name | Windmill Ranch |
| Type of Property | Single Family Residence |
| Property Style | Pool Only |
| Price | $2,985,000 |
| Previous Price | $3,285,000 (0 days ago) |
| Property Status | Active |
| MLS Number | A11814712 |
| Bedrooms Number | 5 |
| Full Bathrooms Number | 4 |
| Half Bathrooms Number | 1 |
| Living Area | 4486 |
| Lot Size | 62400 |
| Year Built | 1989 |
| Garage Spaces Number | 3 |
| Folio Number | 504020010420 |
| Zoning Information | RES |
| Days on Market | 22 |
Detailed Description: Elegant one-story entertainer’s delight estate with guest house in prestigious Windmill Ranch. Spanning 1.43 landscaped acres, grand circular drive lined by Royal Palms. Marble patio, heated pool, spa, and serene garden views. Inside: 4486 living sqft and 5299 adjusted sqft, 5BD, 4.5BA, marble floors in main areas, wood in bedrooms, floor-to-ceiling fireplace, and cathedral wood-beam ceiling in formal living room. Upgraded chef’s kitchen—massive quartz island, double ovens, wine coolers—opens to sun-lit family and dining room. Separate guest house with full bath offers flexible space for in-laws, office, or playroom. Wood-paneled office, impact glass, accordion shutters, and shaded patio cover complete this rare private indoor-outdoor retreat in one of Weston’s premier communities.
Internet
Pets Allowed
Property added to favorites
Loan
Mortgage
Expert
Hide
Address Information
| State | Florida |
| City | Weston |
| County | Broward County |
| Zip Code | 33331 |
| Address | 2805 HACKNEY RD |
| Section | 20 |
| Zip Code (4 Digits) | 3038 |
Financial Information
| Price | $2,985,000 |
| Price per Foot | $0 |
| Previous Price | $3,285,000 |
| Folio Number | 504020010420 |
| Association Fee Paid | Quarterly |
| Association Fee | $900 |
| Tax Amount | $29,414 |
| Tax Year | 2024 |
Full Descriptions
| Detailed Description | Elegant one-story entertainer’s delight estate with guest house in prestigious Windmill Ranch. Spanning 1.43 landscaped acres, grand circular drive lined by Royal Palms. Marble patio, heated pool, spa, and serene garden views. Inside: 4486 living sqft and 5299 adjusted sqft, 5BD, 4.5BA, marble floors in main areas, wood in bedrooms, floor-to-ceiling fireplace, and cathedral wood-beam ceiling in formal living room. Upgraded chef’s kitchen—massive quartz island, double ovens, wine coolers—opens to sun-lit family and dining room. Separate guest house with full bath offers flexible space for in-laws, office, or playroom. Wood-paneled office, impact glass, accordion shutters, and shaded patio cover complete this rare private indoor-outdoor retreat in one of Weston’s premier communities. |
| How to Reach | Use GPS |
| Property View | Garden, Pool |
| Design Description | Attached, One Story |
| Roof Description | Curved / S-Tile Roof |
| Floor Description | Marble, Wood |
| Interior Features | First Floor Entry, Cooking Island, Entrance Foyer, French Doors, Roman Tub, Split Bedroom, Vaulted Ceiling |
| Exterior Features | Lighting |
| Equipment Appliances | Dishwasher, Disposal, Dryer, Microwave, Electric Range, Refrigerator, Wall Oven, Washer |
| Pool Description | In Ground |
| Cooling Description | Ceiling Fan (s), Central Air |
| Heating Description | Central |
| Water Description | Municipal Water |
| Sewer Description | Septic Tank |
| Parking Description | Circular Driveway, Driveway |
| Pet Restrictions | Restrictions Or Possible Restrictions |
Property parameters
| Bedrooms Number | 5 |
| Full Baths Number | 4 |
| Half Baths Number | 1 |
| Living Area | 4486 |
| Lot Size | 62400 |
| Zoning Information | RES |
| Year Built | 1989 |
| Type of Property | Single Family Residence |
| Style | Pool Only |
| Building Name | Windmill Ranch |
| Development Name | Windmill Ranch |
| Construction Type | CBS Construction |
| Garage Spaces Number | 3 |
| Listed with | Coldwell Banker Realty |
