811 CHIMNEY ROCK RD, Weston
$685,000 USD 3 2
Pictures
Map
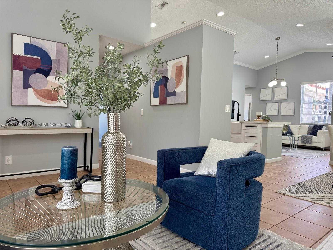

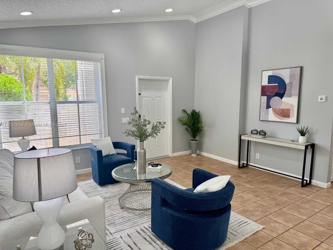
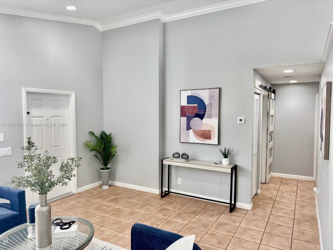
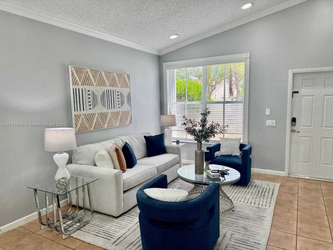
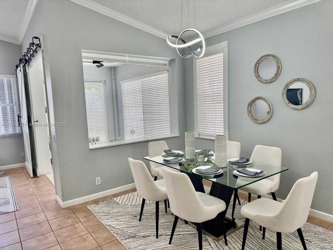
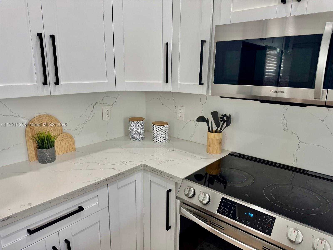
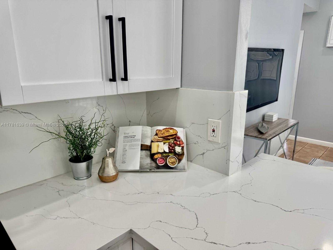
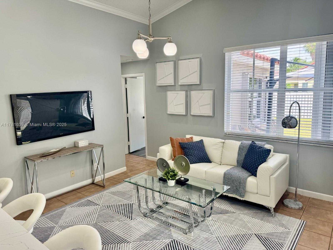
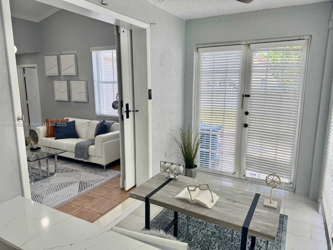
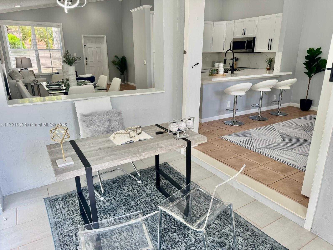
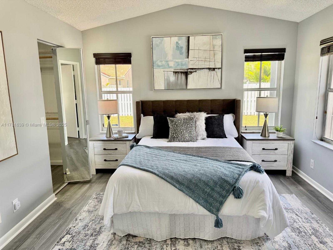
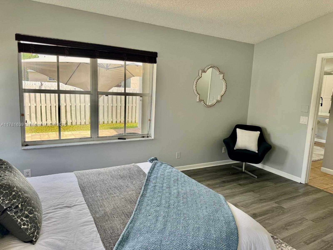
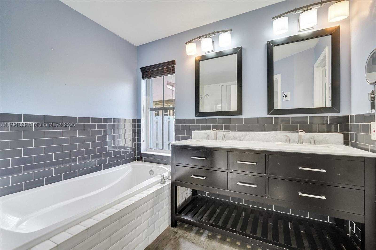
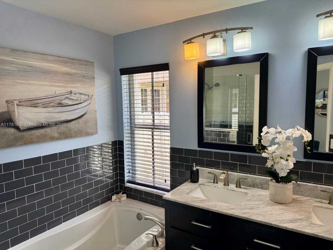
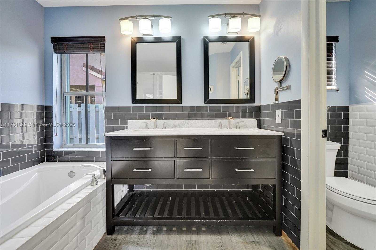
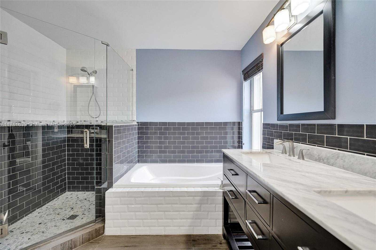
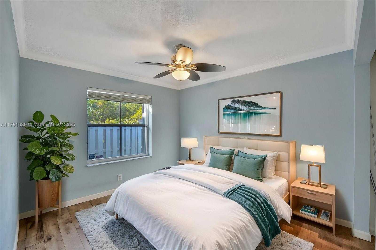
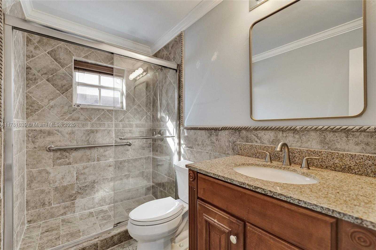
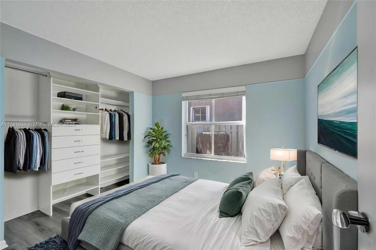
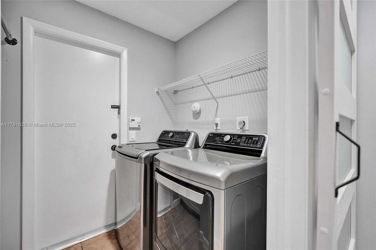
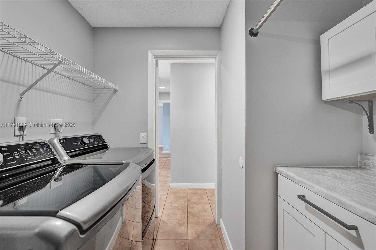
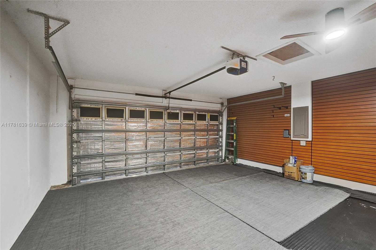
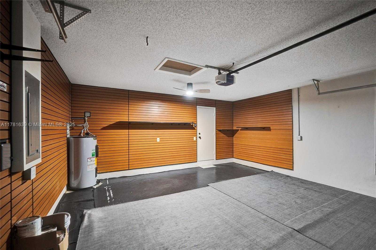
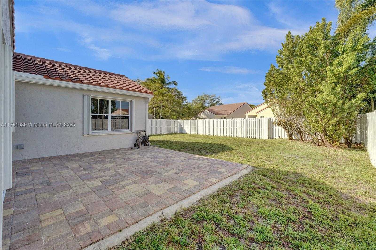
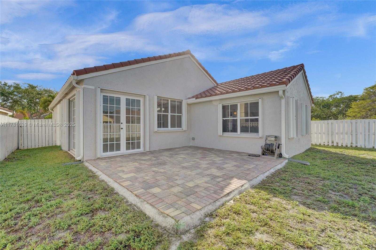
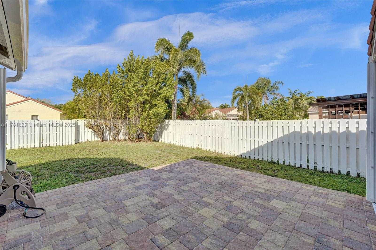
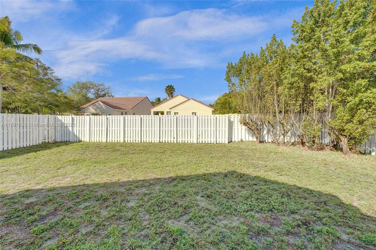
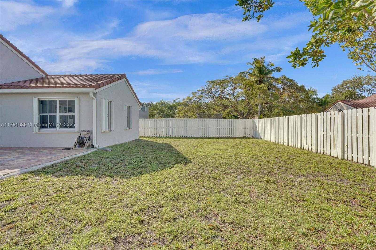
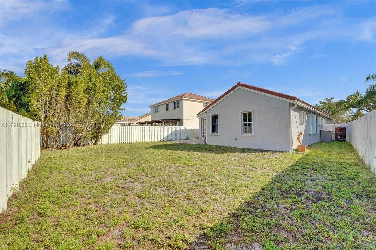
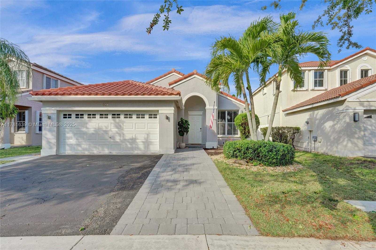
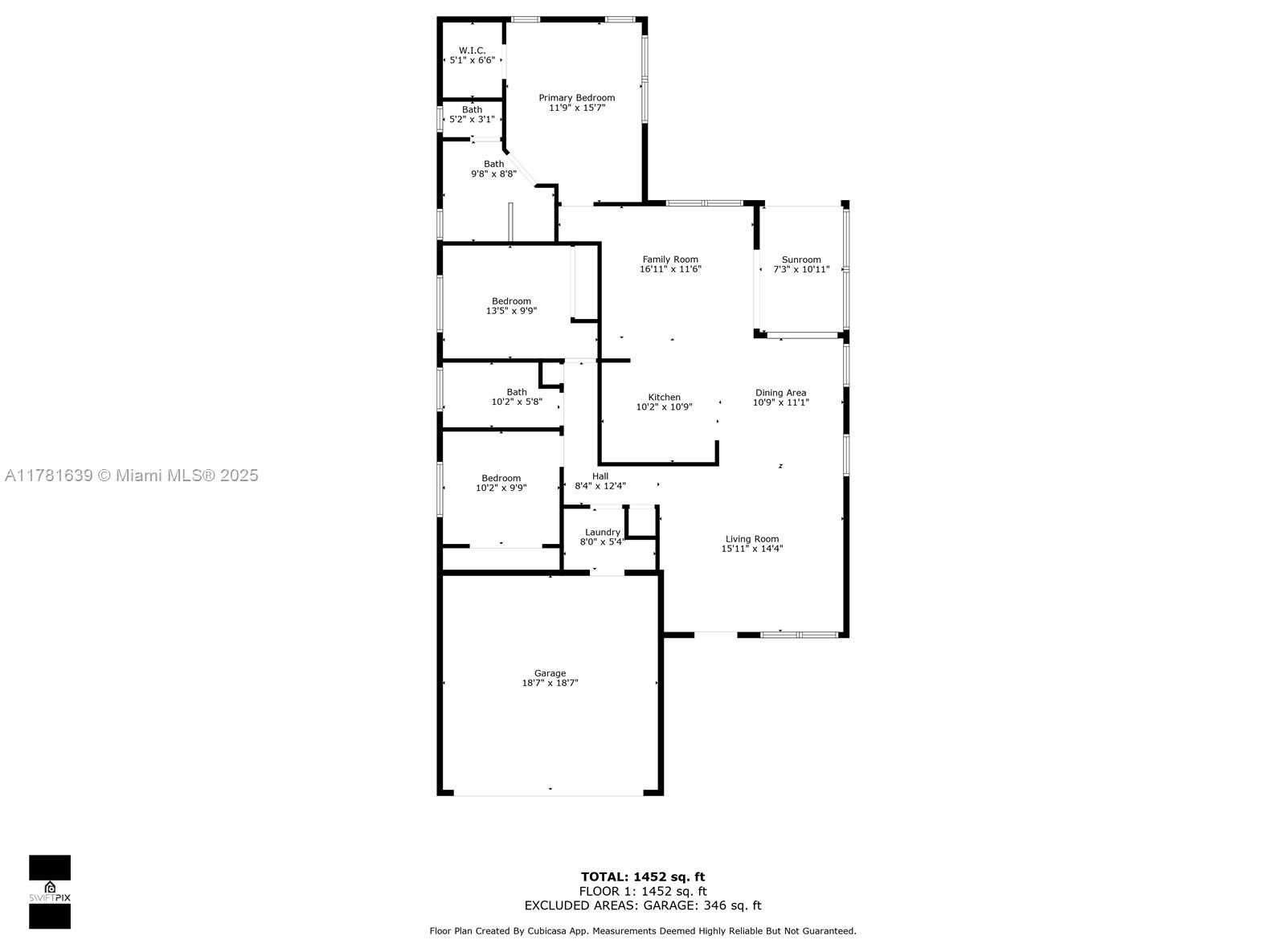
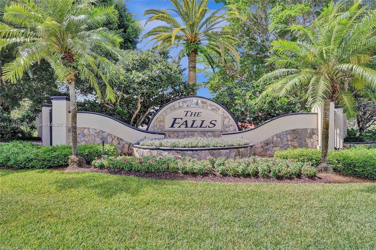
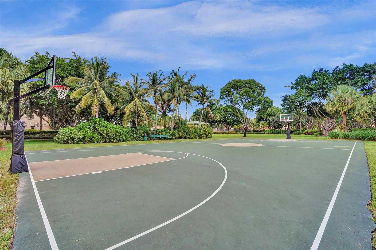
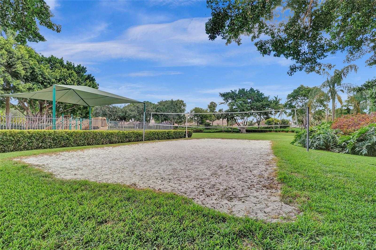
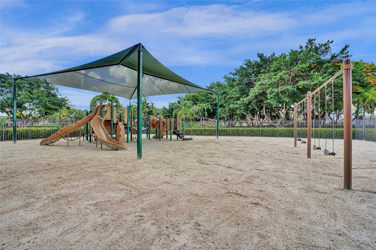
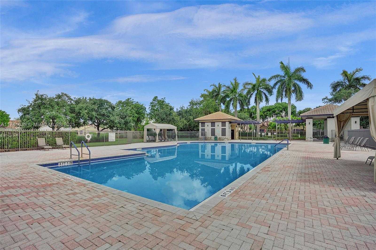
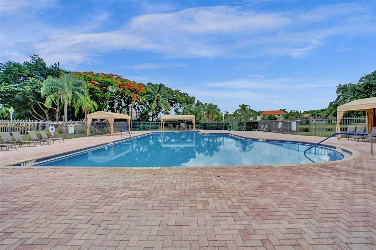
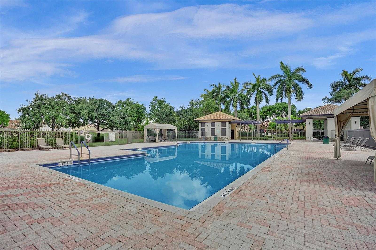
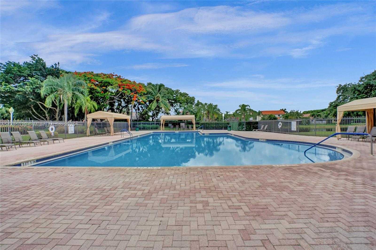
Contact us
Schedule Tour
| Address | 811 CHIMNEY ROCK RD, Weston |
| Building Name | Sierra Falls |
| Type of Property | Single Family Residence |
| Property Style | R30-No Pool / No Water |
| Price | $685,000 |
| Previous Price | $700,000 (3 days ago) |
| Property Status | Active |
| MLS Number | A11781639 |
| Bedrooms Number | 3 |
| Full Bathrooms Number | 2 |
| Living Area | 1536 |
| Lot Size | 6039 |
| Year Built | 1995 |
| Garage Spaces Number | 2 |
| Folio Number | 503901043100 |
| Zoning Information | R-1 |
| Days on Market | 76 |
Detailed Description: Updated and Move-In Ready in The Falls at Weston! Featuring 3 bed, 2 bath, office with 2021 roof, accordion shutters, freshly painted exterior / interior with extended driveway, new gutters and new water heater. Step inside to find a bright, open floor plan with vaulted ceilings, smart home features, and commercial-grade vinyl / tile flooring in select bedrooms. Renovated kitchen complete with Samsung appliances, Calacatta quartz countertops and backsplash, farm-style sink, and black-accented hardware. Garage comes with organizing wall panels and plenty of outlets. Laundry area features brand-new washer / dryer units and custom cabinetry with folding station. Fenced-in backyard with paved patio with plenty of space to design your dream pool or garden. Walk to A + schools, parks, pool, and more.
Internet
Pets Allowed
Property added to favorites
Loan
Mortgage
Expert
Hide
Address Information
| State | Florida |
| City | Weston |
| County | Broward County |
| Zip Code | 33327 |
| Address | 811 CHIMNEY ROCK RD |
| Zip Code (4 Digits) | 1217 |
Financial Information
| Price | $685,000 |
| Price per Foot | $0 |
| Previous Price | $700,000 |
| Folio Number | 503901043100 |
| Association Fee Paid | Quarterly |
| Association Fee | $490 |
| Tax Amount | $11,144 |
| Tax Year | 2024 |
Full Descriptions
| Detailed Description | Updated and Move-In Ready in The Falls at Weston! Featuring 3 bed, 2 bath, office with 2021 roof, accordion shutters, freshly painted exterior / interior with extended driveway, new gutters and new water heater. Step inside to find a bright, open floor plan with vaulted ceilings, smart home features, and commercial-grade vinyl / tile flooring in select bedrooms. Renovated kitchen complete with Samsung appliances, Calacatta quartz countertops and backsplash, farm-style sink, and black-accented hardware. Garage comes with organizing wall panels and plenty of outlets. Laundry area features brand-new washer / dryer units and custom cabinetry with folding station. Fenced-in backyard with paved patio with plenty of space to design your dream pool or garden. Walk to A + schools, parks, pool, and more. |
| How to Reach | Use GPS |
| Property View | Garden |
| Design Description | Detached, One Story |
| Roof Description | Curved / S-Tile Roof |
| Floor Description | Tile, Vinyl |
| Interior Features | Closet Cabinetry, French Doors, Roman Tub, Split Bedroom, Vaulted Ceiling (s), Walk-In Closet (s), Den / Libra |
| Exterior Features | Room For Pool |
| Equipment Appliances | Dishwasher, Dryer, Microwave, Electric Range, Refrigerator, Washer |
| Cooling Description | Ceiling Fan (s), Central Air |
| Heating Description | Central |
| Water Description | Municipal Water |
| Sewer Description | Public Sewer |
| Parking Description | Driveway |
| Pet Restrictions | Restrictions Or Possible Restrictions |
Property parameters
| Bedrooms Number | 3 |
| Full Baths Number | 2 |
| Living Area | 1536 |
| Lot Size | 6039 |
| Zoning Information | R-1 |
| Year Built | 1995 |
| Type of Property | Single Family Residence |
| Style | R30-No Pool / No Water |
| Building Name | Sierra Falls |
| Development Name | Sierra Falls,The Falls |
| Construction Type | CBS Construction |
| Garage Spaces Number | 2 |
| Listed with | Coldwell Banker Realty |
