600 ALLENDALE RD, Key Biscayne
$4,199,000 USD 4 3.5
Pictures
Map
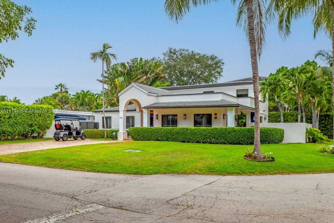

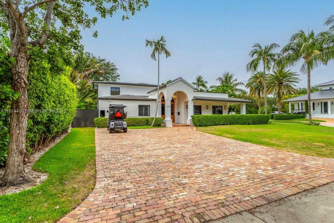
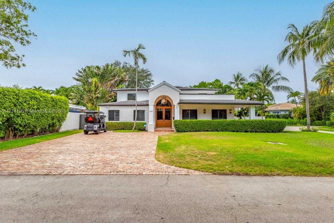
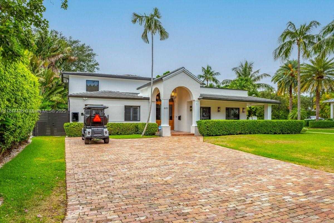
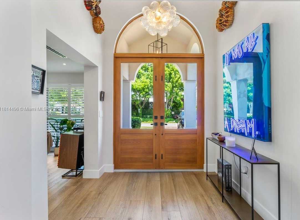
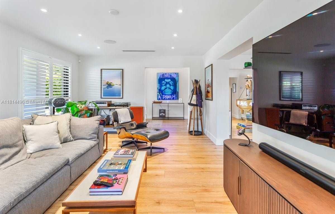
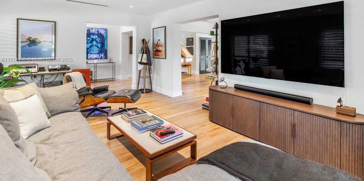
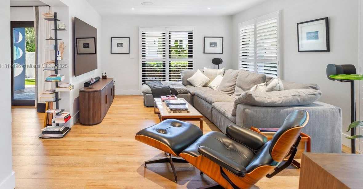
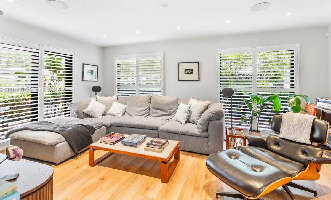
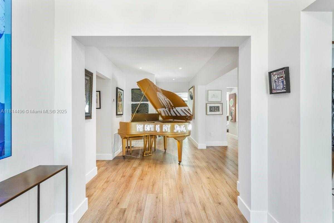
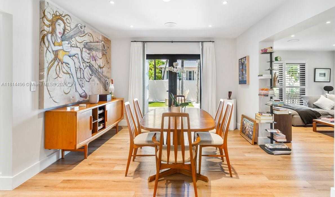
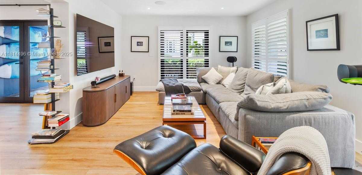
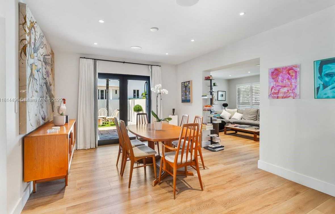
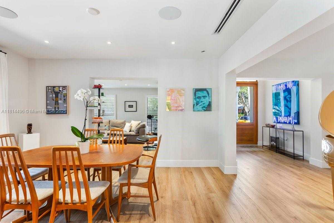
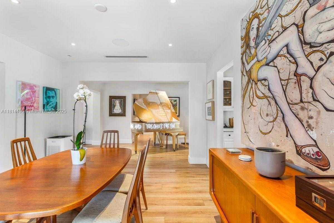
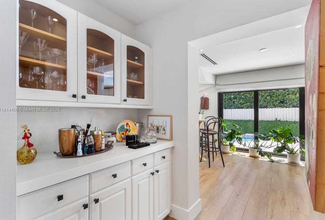
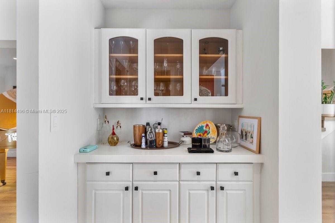
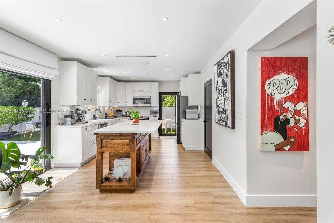
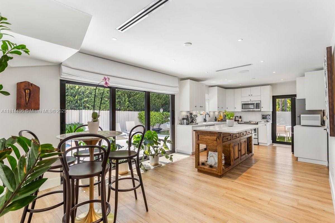
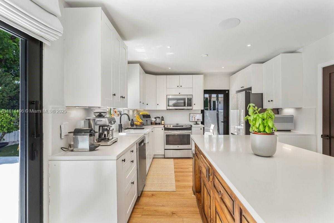
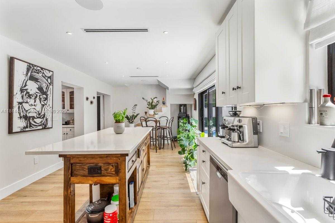
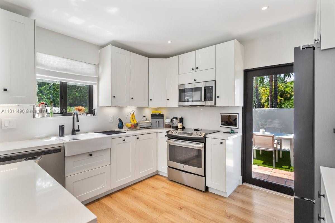
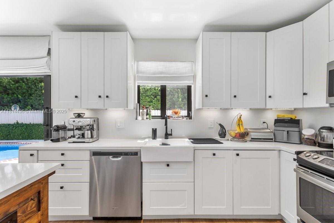
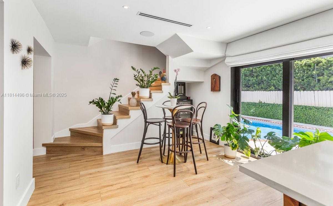
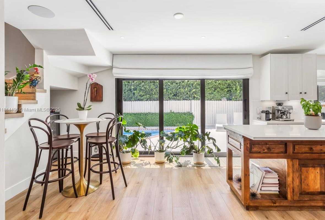
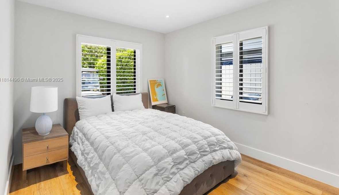
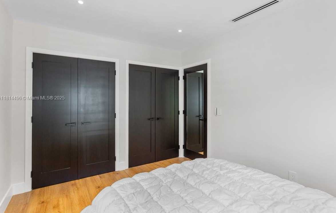
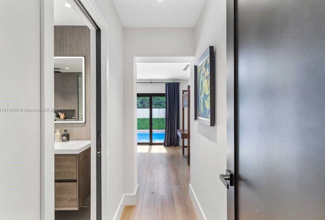
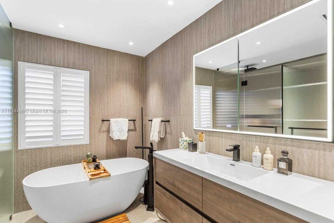
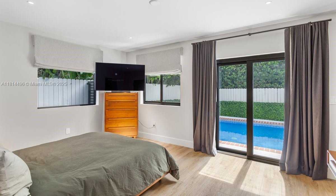
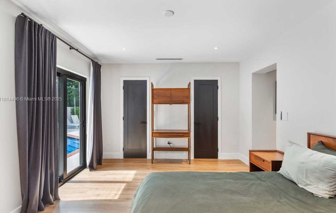
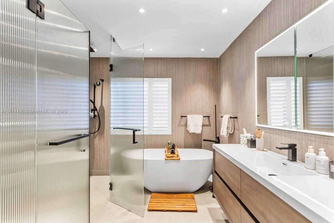
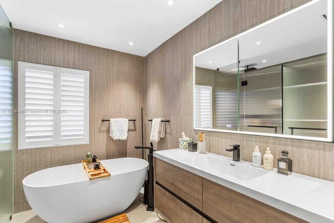
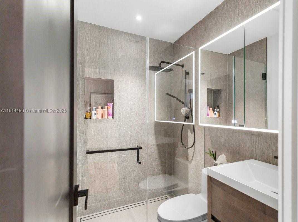
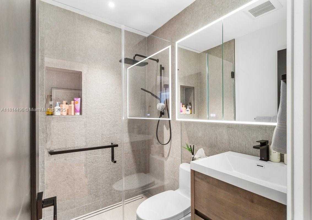
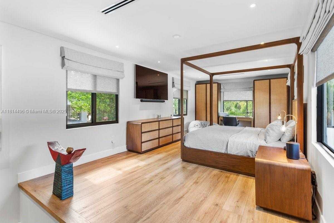
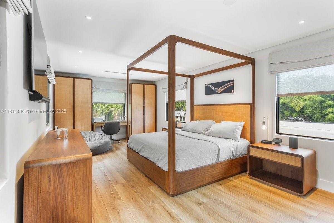
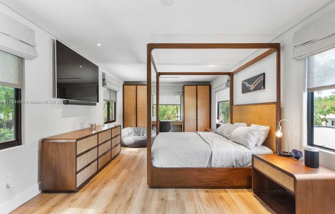
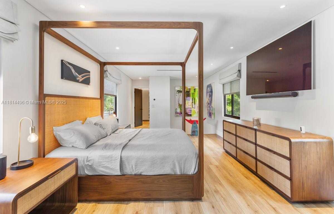
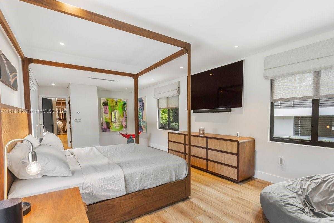
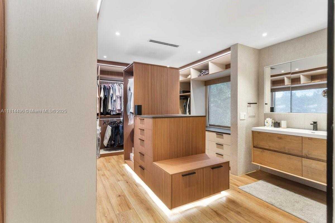
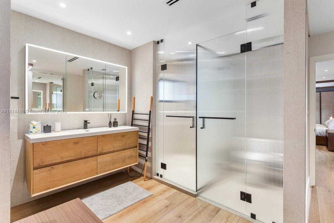
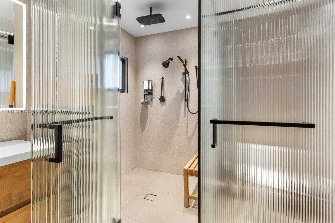
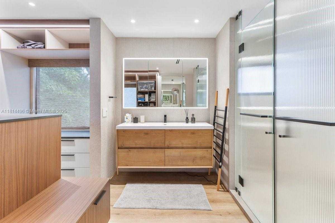
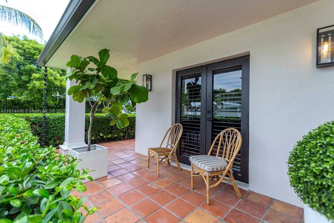
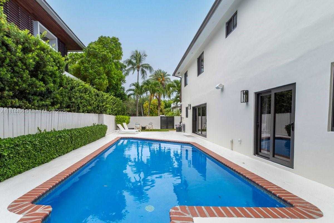
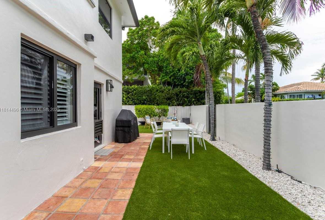
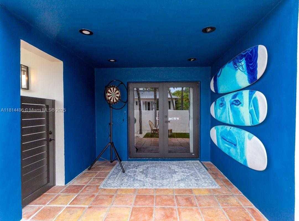
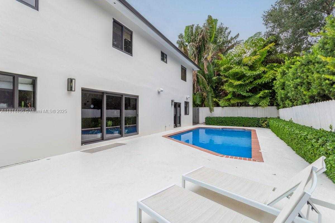
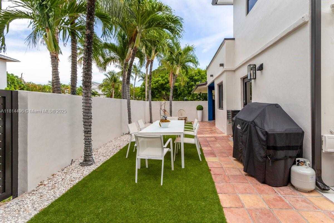
Contact us
Schedule Tour
| Address | 600 ALLENDALE RD, Key Biscayne |
| Building Name | BISCAYNE KEY ESTATES |
| Type of Property | Single Family Residence |
| Property Style | Pool Only |
| Price | $4,199,000 |
| Previous Price | $4,500,000 (1 days ago) |
| Property Status | Active |
| MLS Number | A11814496 |
| Bedrooms Number | 4 |
| Full Bathrooms Number | 3 |
| Half Bathrooms Number | 1 |
| Living Area | 2775 |
| Lot Size | 7500 |
| Year Built | 1950 |
| Folio Number | 24-52-05-001-0870 |
| Zoning Information | 0100 |
| Days on Market | 22 |
Detailed Description: Beautiful Corner, Fully Remodeled, Turn Key Island Home! No detail was overlooked in the tasteful renovation of this elegant 4/3 pool house. Including Custom Wood floors, Bar Area, Island Kitchen with high-end appliances and Outside Firepit! Enjoy the Privacy of an upstairs luxurious primary suite with an oversized Custom Closet. Every inch of the interior and exterior layout of the home was well thought out with separate dining areas for entertaining and unforgettable gatherings. This modern oasis wont last!
Internet
Property added to favorites
Loan
Mortgage
Expert
Hide
Address Information
| State | Florida |
| City | Key Biscayne |
| County | Miami-Dade County |
| Zip Code | 33149 |
| Address | 600 ALLENDALE RD |
| Section | 7 |
| Zip Code (4 Digits) | 2011 |
Financial Information
| Price | $4,199,000 |
| Price per Foot | $0 |
| Previous Price | $4,500,000 |
| Folio Number | 24-52-05-001-0870 |
| Tax Amount | $9,660 |
| Tax Year | 2024 |
Full Descriptions
| Detailed Description | Beautiful Corner, Fully Remodeled, Turn Key Island Home! No detail was overlooked in the tasteful renovation of this elegant 4/3 pool house. Including Custom Wood floors, Bar Area, Island Kitchen with high-end appliances and Outside Firepit! Enjoy the Privacy of an upstairs luxurious primary suite with an oversized Custom Closet. Every inch of the interior and exterior layout of the home was well thought out with separate dining areas for entertaining and unforgettable gatherings. This modern oasis wont last! |
| Property View | Pool |
| Design Description | Attached, Two Story |
| Roof Description | Flat Tile |
| Floor Description | Wood |
| Interior Features | First Floor Entry, Built-in Features, Closet Cabinetry, Entrance Foyer, Pantry, Walk-In Closet (s), Den / Lib |
| Exterior Features | Barbeque, Lighting |
| Equipment Appliances | Dishwasher, Disposal, Dryer, Electric Water Heater, Ice Maker, Microwave, Electric Range, Refrigerator, Self Cleaning Oven |
| Pool Description | In Ground |
| Cooling Description | Central Air, Zoned |
| Heating Description | Central |
| Water Description | Municipal Water |
| Sewer Description | Public Sewer |
| Parking Description | Driveway, Golf Cart Parking, Guest |
Property parameters
| Bedrooms Number | 4 |
| Full Baths Number | 3 |
| Half Baths Number | 1 |
| Living Area | 2775 |
| Lot Size | 7500 |
| Zoning Information | 0100 |
| Year Built | 1950 |
| Type of Property | Single Family Residence |
| Style | Pool Only |
| Building Name | BISCAYNE KEY ESTATES |
| Development Name | BISCAYNE KEY ESTATES |
| Construction Type | Concrete Block Construction |
| Listed with | London Real Estate Co. |
