5312 SOUTH WEST 34TH WAY, Hollywood
$1,099,000 USD 3 2
Pictures
Map
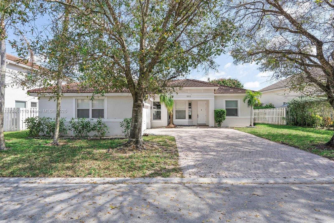

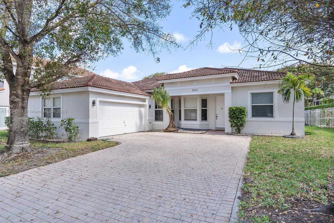
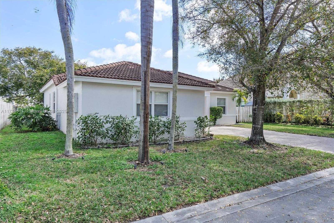
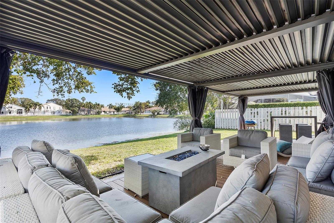
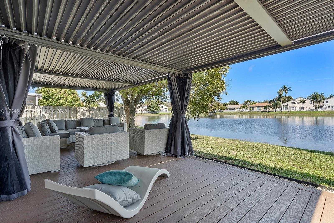
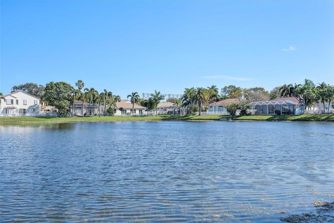
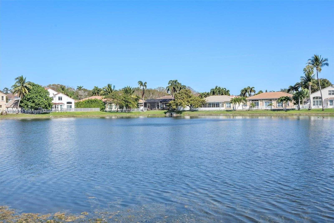
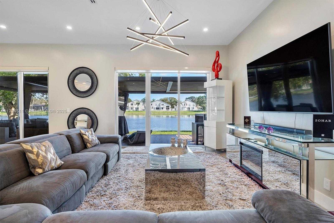
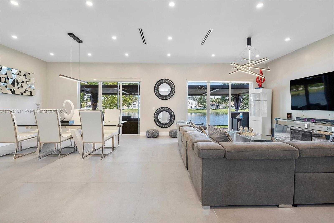
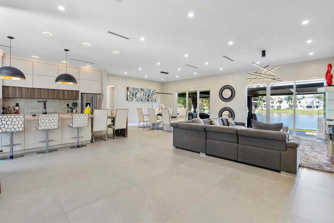
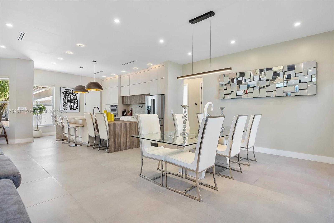
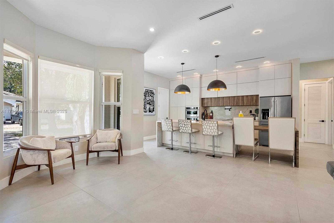
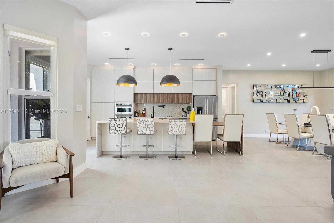
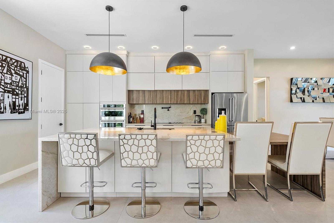
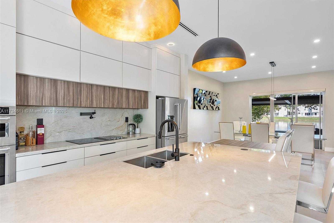
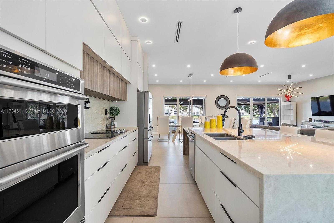
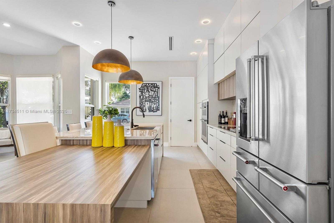
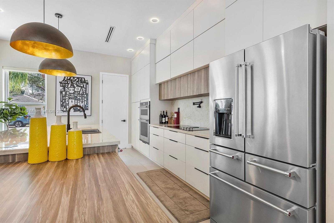
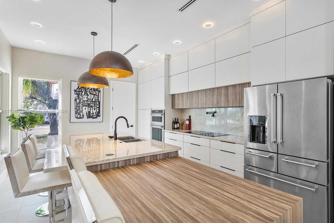
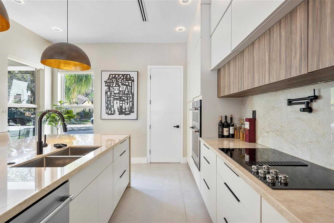
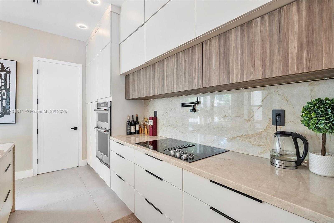
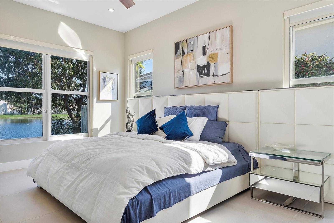
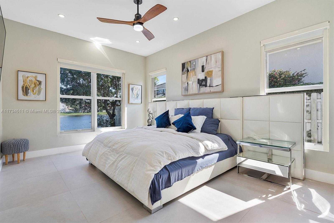
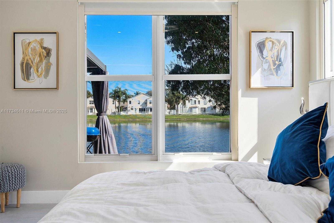
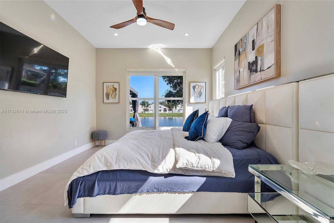
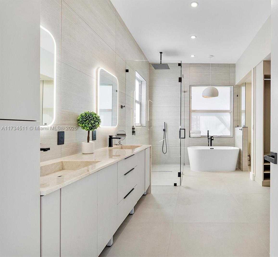
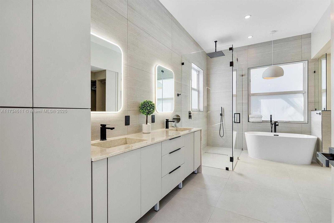
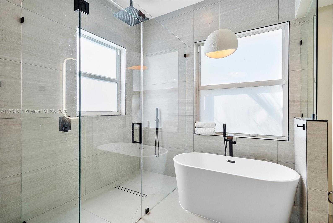
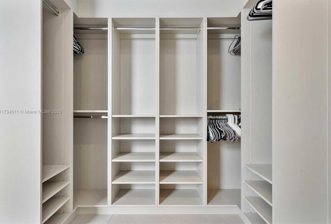
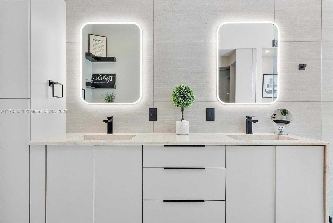
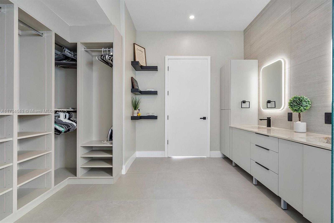
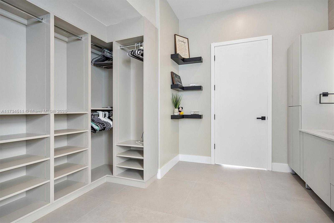
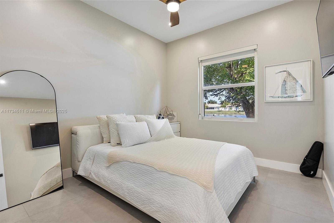
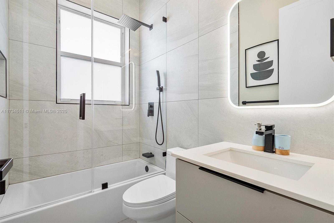
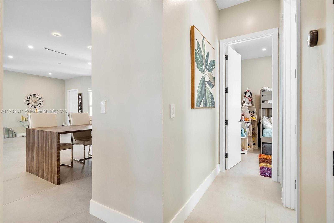
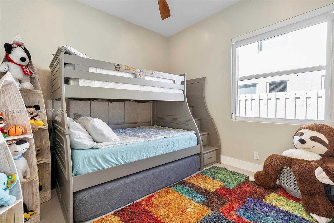
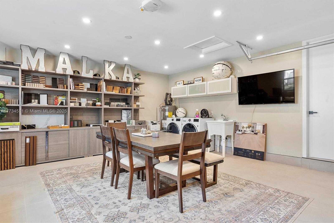
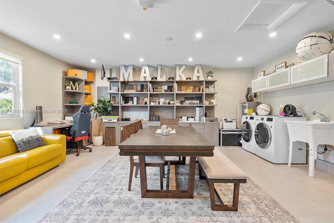
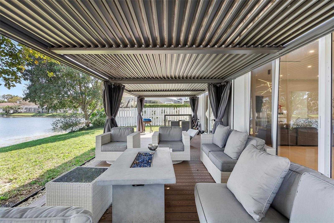
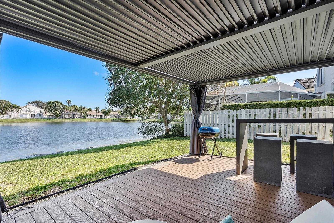
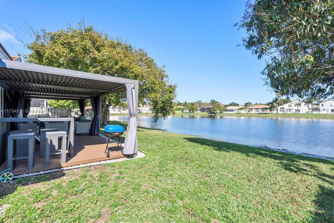
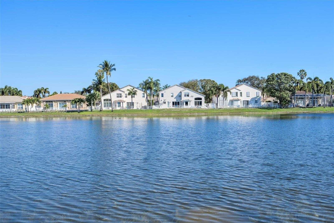
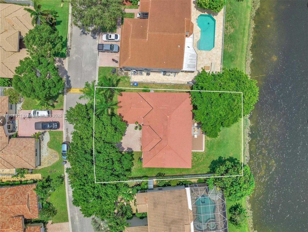
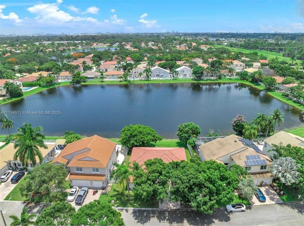
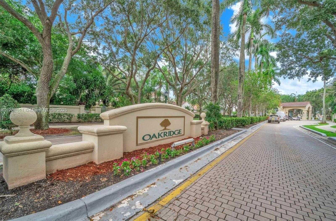
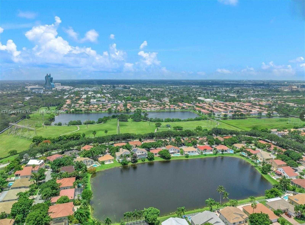
Contact us
Schedule Tour
| Address | 5312 SOUTH WEST 34TH WAY, Hollywood |
| Building Name | BANYAN OAKRIDGE PLAT |
| Type of Property | Single Family Residence |
| Property Style | House |
| Price | $1,099,000 |
| Previous Price | $1,195,000 (45 days ago) |
| Property Status | Active |
| MLS Number | A11734511 |
| Bedrooms Number | 3 |
| Full Bathrooms Number | 2 |
| Living Area | 1814 |
| Lot Size | 8810 |
| Year Built | 1997 |
| Garage Spaces Number | 2 |
| Folio Number | 504231202420 |
| Zoning Information | PD |
| Days on Market | 140 |
Detailed Description: Spectacular fully renovated and fully furnished modern smart home in the Oakridge gated community. This lakefront home boasts an open concept design, seamlessly connecting the living spaces. Kitchen features top-of-the-line appliances, Taj Mahal countertops, and abundant cabinet space. Enjoy the airy ambiance created by 20-foot sliding doors, allowing natural light to flood the open living, dining, and kitchen areas. Indulge in the spa-like master bathroom with a floating tub, and a stand-in shower. Custom closets throughout offer convenient storage solutions. Garage space converted to a beautiful office unit. The expansive 75-foot wide backyard provides ample space for outdoor activities and entertainment with an option for a pool. Minutes from Hard Rock Casino, airports, Beaches and more
Internet
Waterfront
Property added to favorites
Loan
Mortgage
Expert
Hide
Address Information
| State | Florida |
| City | Hollywood |
| County | Broward County |
| Zip Code | 33312 |
| Address | 5312 SOUTH WEST 34TH WAY |
| Section | 31 |
| Zip Code (4 Digits) | 5545 |
Financial Information
| Price | $1,099,000 |
| Price per Foot | $0 |
| Previous Price | $1,195,000 |
| Folio Number | 504231202420 |
| Association Fee Paid | Monthly |
| Association Fee | $190 |
| Tax Amount | $13,477 |
| Tax Year | 2024 |
Full Descriptions
| Detailed Description | Spectacular fully renovated and fully furnished modern smart home in the Oakridge gated community. This lakefront home boasts an open concept design, seamlessly connecting the living spaces. Kitchen features top-of-the-line appliances, Taj Mahal countertops, and abundant cabinet space. Enjoy the airy ambiance created by 20-foot sliding doors, allowing natural light to flood the open living, dining, and kitchen areas. Indulge in the spa-like master bathroom with a floating tub, and a stand-in shower. Custom closets throughout offer convenient storage solutions. Garage space converted to a beautiful office unit. The expansive 75-foot wide backyard provides ample space for outdoor activities and entertainment with an option for a pool. Minutes from Hard Rock Casino, airports, Beaches and more |
| Property View | Garden, Lake |
| Water Access | Other |
| Waterfront Description | WF / No Ocean Access, Lake |
| Design Description | Attached, One Story |
| Roof Description | Curved / S-Tile Roof |
| Floor Description | Ceramic Floor, Tile |
| Interior Features | First Floor Entry, Utility / Laundry In Garage, Utility Room / Laundry |
| Exterior Features | Lighting, Fruit Trees, Room For Pool |
| Equipment Appliances | Dishwasher, Disposal, Dryer, Electric Water Heater, Ice Maker, Microwave, Other Equipment / Appliances, Refrigerator, Washer / Dryer Leased, Washer |
| Cooling Description | Central Air |
| Heating Description | Central |
| Water Description | Municipal Water |
| Sewer Description | Public Sewer |
| Parking Description | Driveway, Guest, On Street |
Property parameters
| Bedrooms Number | 3 |
| Full Baths Number | 2 |
| Living Area | 1814 |
| Lot Size | 8810 |
| Zoning Information | PD |
| Year Built | 1997 |
| Type of Property | Single Family Residence |
| Style | House |
| Building Name | BANYAN OAKRIDGE PLAT |
| Development Name | BANYAN OAKRIDGE PLAT |
| Construction Type | Concrete Block Construction |
| Street Direction | South West |
| Garage Spaces Number | 2 |
| Listed with | Beachfront Realty Inc |
