3910 FERN FOREST RD, Cooper City
$609,000 USD 3 2.5
Pictures
Map
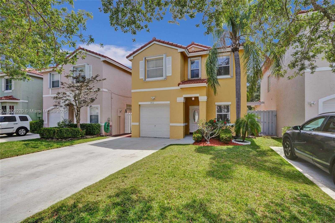

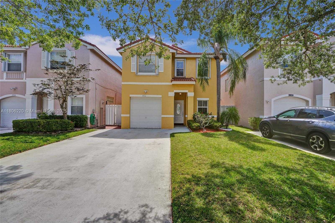
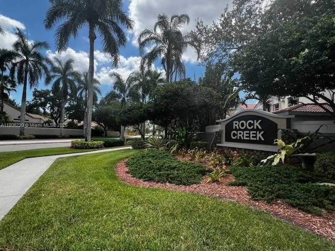
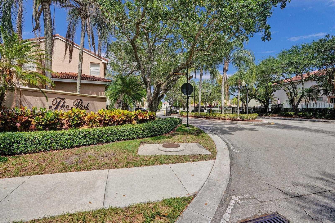
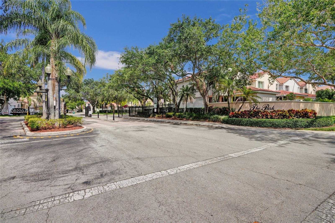
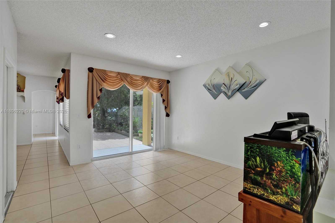
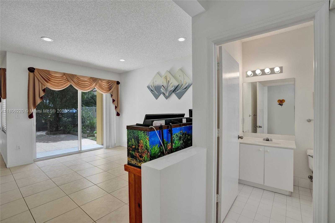
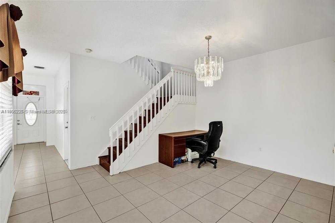
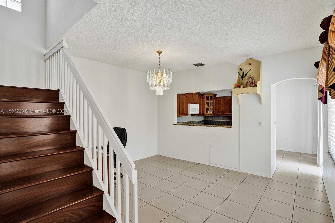
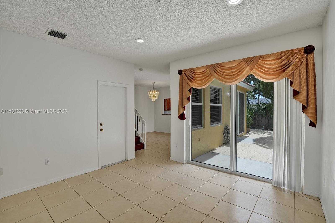
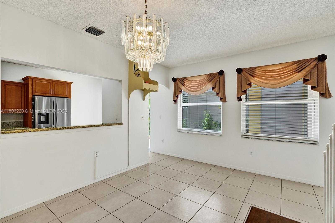
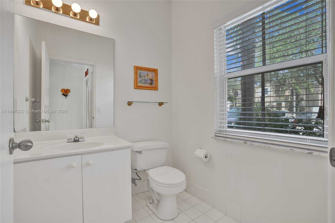
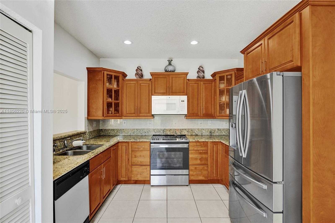
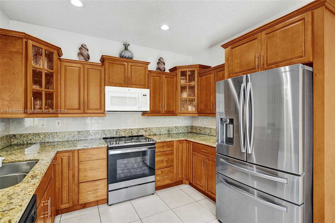
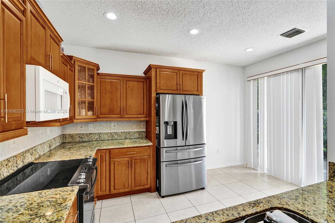
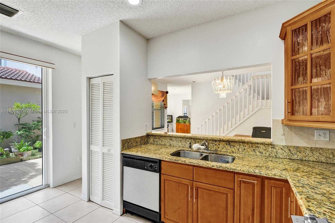
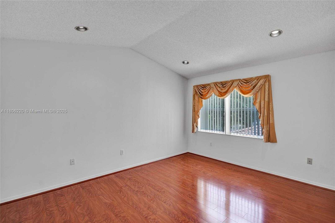
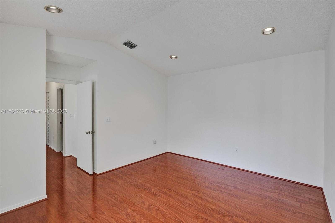
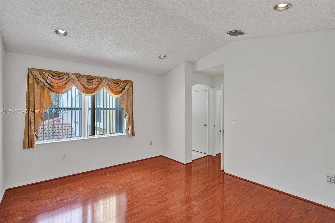
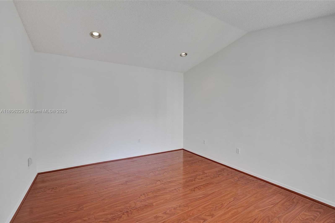
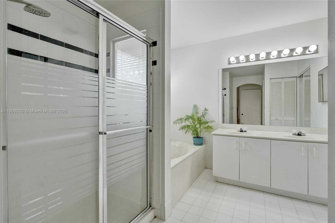
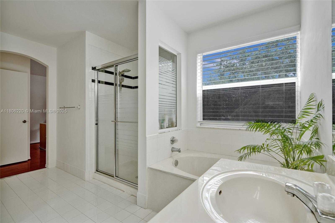
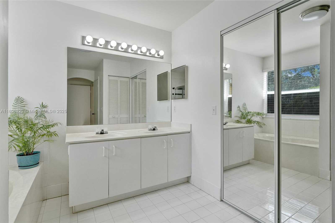
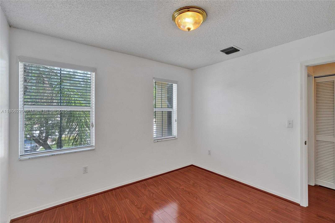
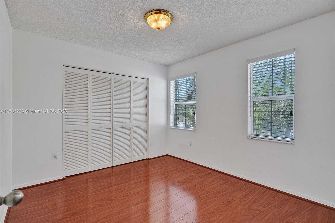
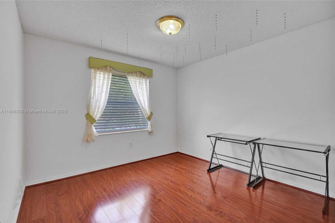
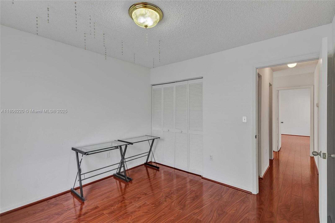
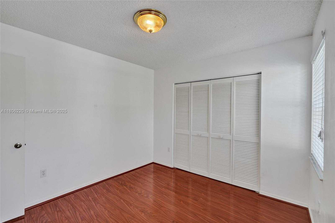
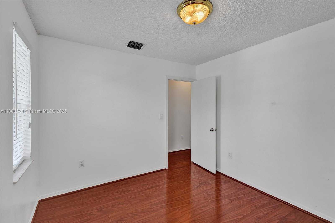
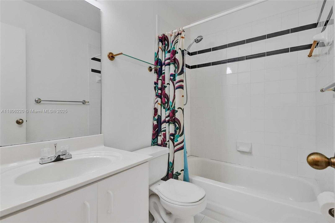
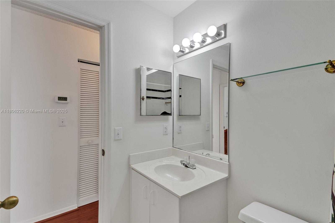
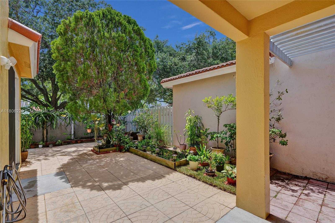
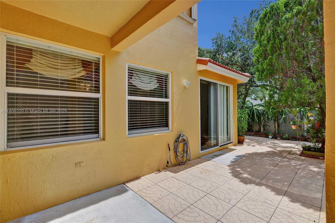
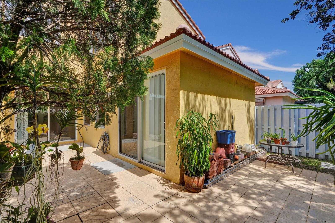
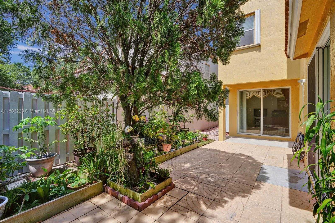
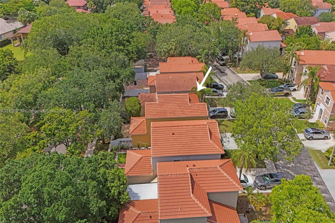
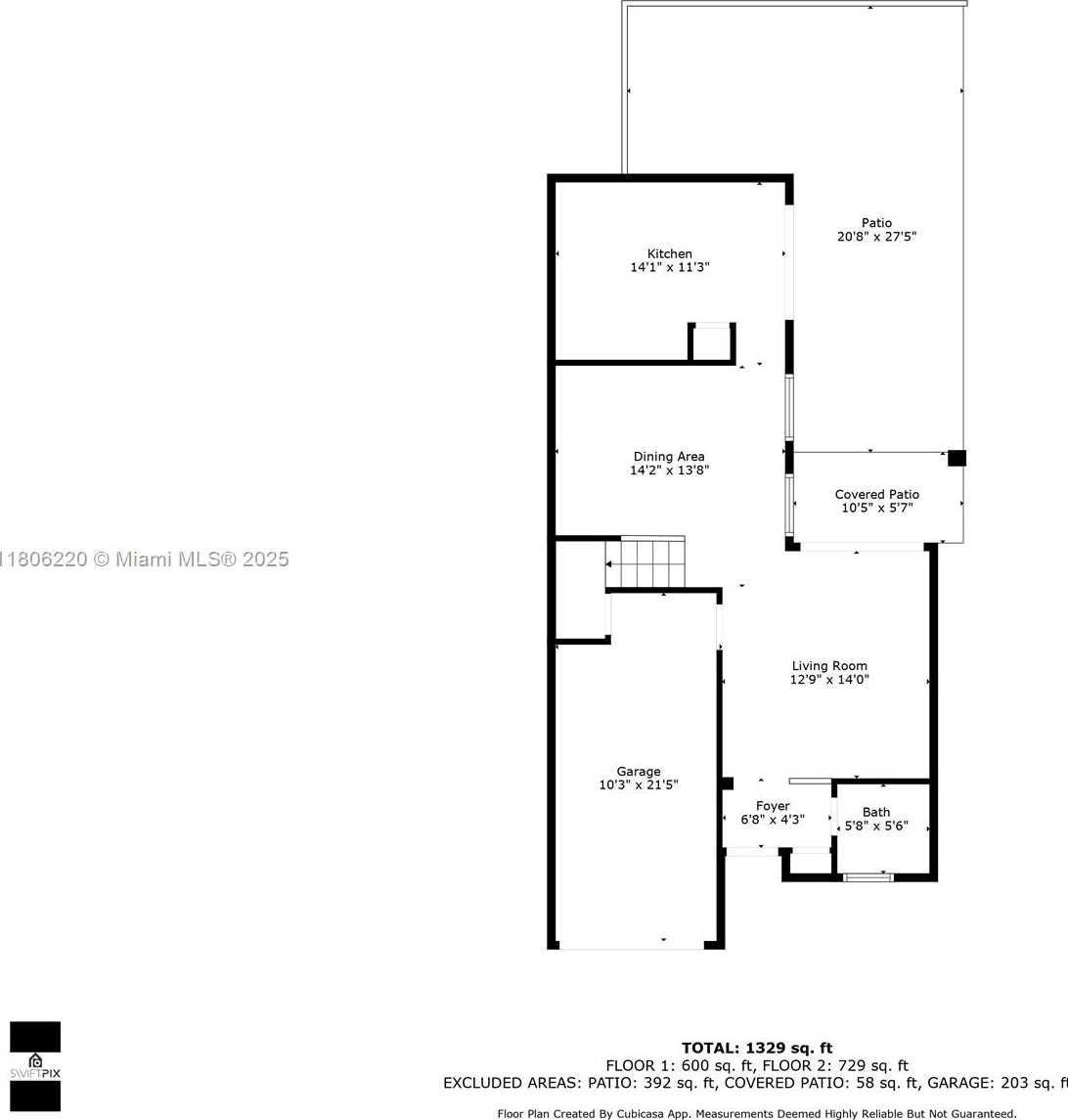
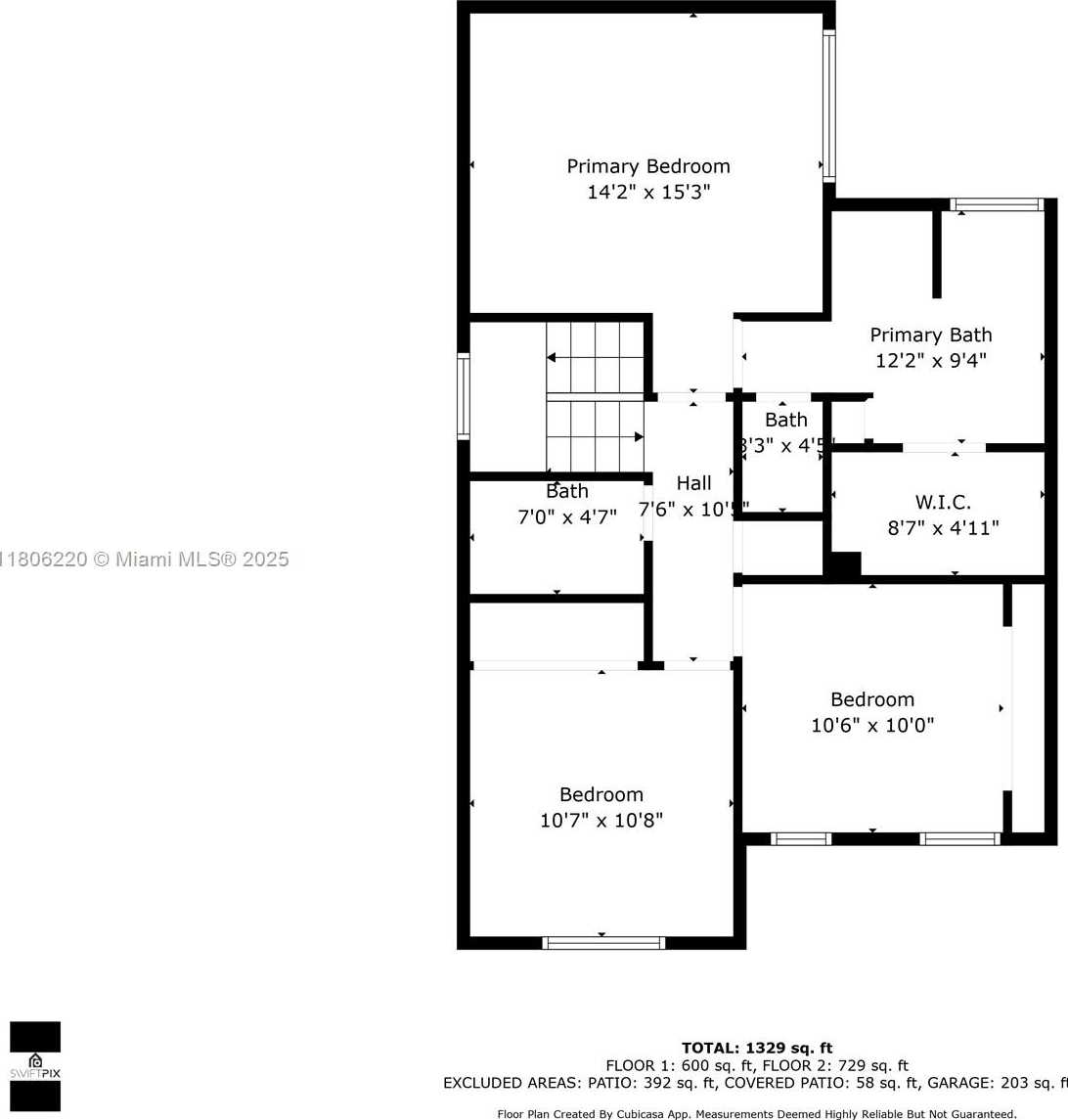
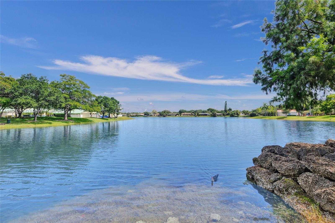
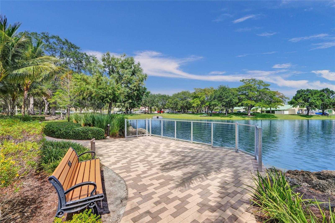
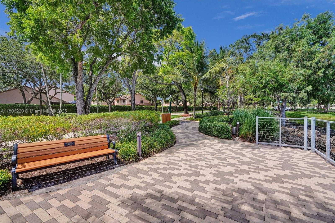
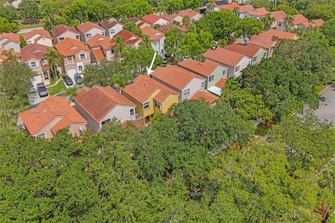
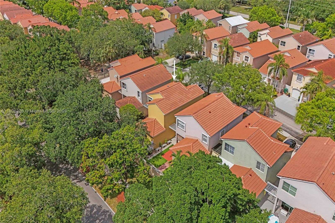
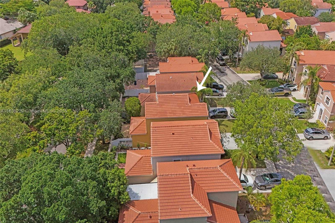
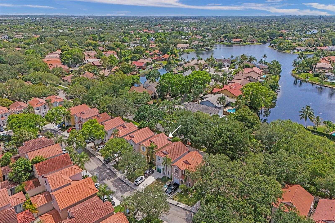
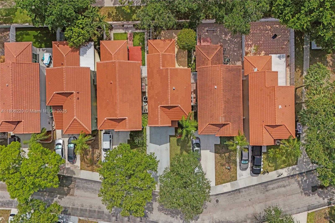
Contact us
Schedule Tour
| Address | 3910 FERN FOREST RD, Cooper City |
| Building Name | ROCK CREEK PHASE TWO |
| Type of Property | Single Family Residence |
| Property Style | R30-No Pool / No Water |
| Price | $609,000 |
| Previous Price | $629,900 (1 days ago) |
| Property Status | Active |
| MLS Number | A11806220 |
| Bedrooms Number | 3 |
| Full Bathrooms Number | 2 |
| Half Bathrooms Number | 1 |
| Living Area | 1602 |
| Lot Size | 3727 |
| Year Built | 1995 |
| Garage Spaces Number | 1 |
| Folio Number | 514001140550 |
| Zoning Information | PUD |
| Days on Market | 37 |
Detailed Description: Beautiful home in Rock Creek. This is a small enclave of homes in a gated community with their own community pool. Pride of ownership shines throughout this home that features 3 bedrooms with 2 1/2 bathrooms and a 1 car garage. The first floor has ceramic tile. The second level including the stairs features high end engineer wood laminate flooring. Volume ceilings on the first floor and cathedral ceiling in the master bedroom. The roof and central a / c were replaced in 2024! All bedrooms are on the top level. The master bathroom features a separate shower plus a roman tub and double sinks. The kitchen has been updated with wood cabinetry and granite countertops. Impact glass and doors on the 1st level and accordions on the 2nd level.
Internet
Pets Allowed
Property added to favorites
Loan
Mortgage
Expert
Hide
Address Information
| State | Florida |
| City | Cooper City |
| County | Broward County |
| Zip Code | 33026 |
| Address | 3910 FERN FOREST RD |
| Zip Code (4 Digits) | 1172 |
Financial Information
| Price | $609,000 |
| Price per Foot | $0 |
| Previous Price | $629,900 |
| Folio Number | 514001140550 |
| Association Fee Paid | Quarterly |
| Association Fee | $529 |
| Tax Amount | $3,150 |
| Tax Year | 2024 |
Full Descriptions
| Detailed Description | Beautiful home in Rock Creek. This is a small enclave of homes in a gated community with their own community pool. Pride of ownership shines throughout this home that features 3 bedrooms with 2 1/2 bathrooms and a 1 car garage. The first floor has ceramic tile. The second level including the stairs features high end engineer wood laminate flooring. Volume ceilings on the first floor and cathedral ceiling in the master bedroom. The roof and central a / c were replaced in 2024! All bedrooms are on the top level. The master bathroom features a separate shower plus a roman tub and double sinks. The kitchen has been updated with wood cabinetry and granite countertops. Impact glass and doors on the 1st level and accordions on the 2nd level. |
| Property View | Garden |
| Design Description | Detached, Two Story, Patio / Zero Lot |
| Roof Description | Curved / S-Tile Roof |
| Floor Description | Ceramic Floor |
| Interior Features | First Floor Entry, Entrance Foyer, Roman Tub, Stacked Bedroom, Vaulted Ceiling (s), Volume Ceilings, Walk-I |
| Exterior Features | Lighting |
| Furnished Information | Unfurnished |
| Equipment Appliances | Dishwasher, Disposal, Dryer, Electric Water Heater, Ice Maker, Microwave, Electric Range, Refrigerator, Self Cleaning Oven, Washer |
| Cooling Description | Ceiling Fan (s), Central Air |
| Heating Description | Central |
| Water Description | Municipal Water |
| Sewer Description | Public Sewer |
| Parking Description | Driveway, No Rv / Boats, No Trucks / Trailers |
| Pet Restrictions | Restrictions Or Possible Restrictions |
Property parameters
| Bedrooms Number | 3 |
| Full Baths Number | 2 |
| Half Baths Number | 1 |
| Living Area | 1602 |
| Lot Size | 3727 |
| Zoning Information | PUD |
| Year Built | 1995 |
| Type of Property | Single Family Residence |
| Style | R30-No Pool / No Water |
| Building Name | ROCK CREEK PHASE TWO |
| Development Name | ROCK CREEK PHASE TWO,Rock Creek |
| Construction Type | Concrete Block Construction |
| Garage Spaces Number | 1 |
| Listed with | Keller Williams Realty SW |
