3831 NORTH WEST 21ST ST, Coconut Creek
$469,900 USD 3 2
Pictures
Map
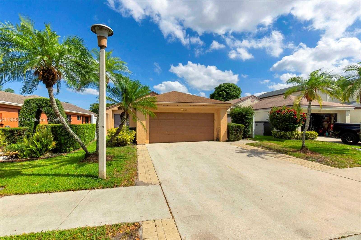

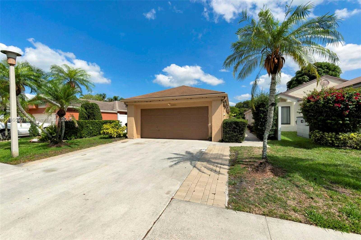
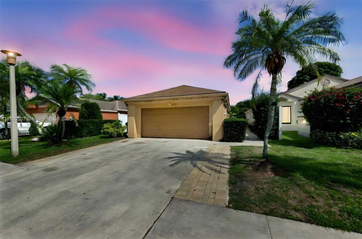
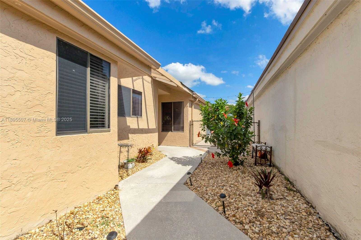
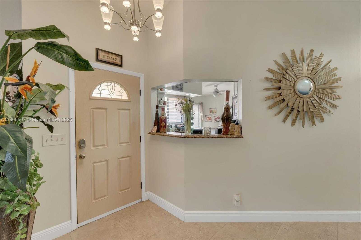
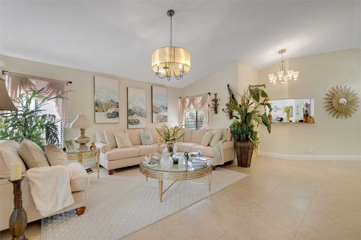
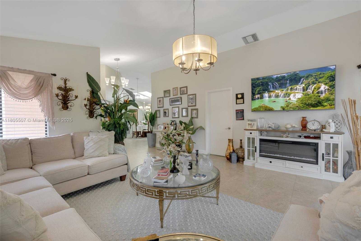
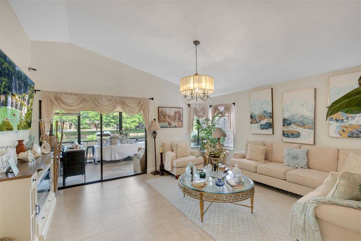
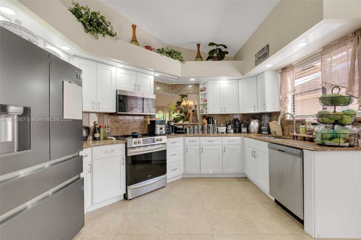
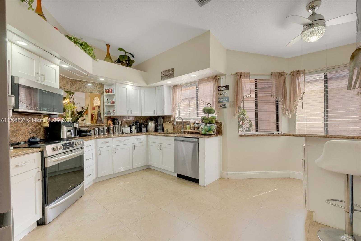
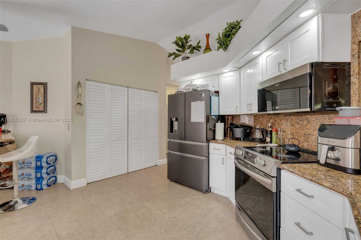
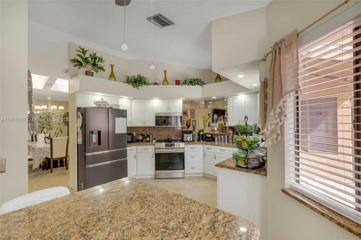
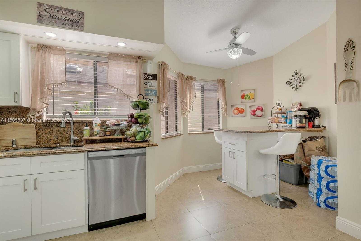
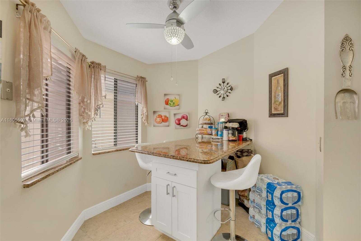
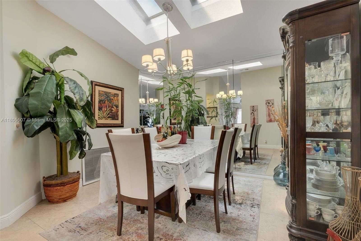
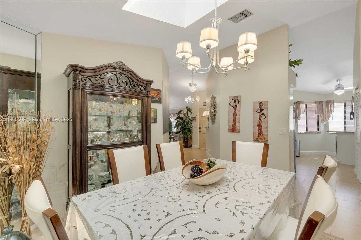
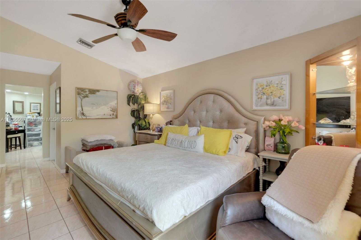
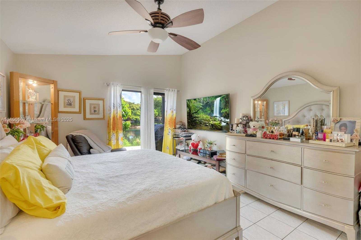
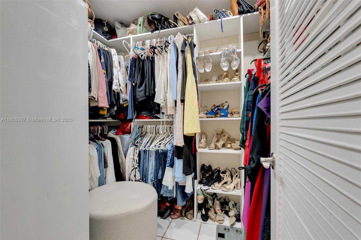
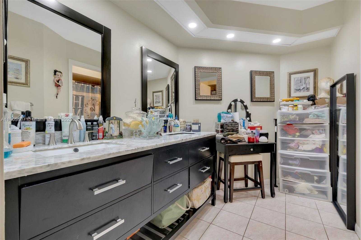
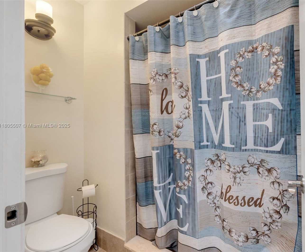
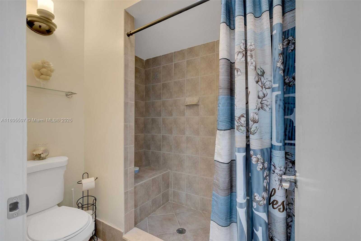
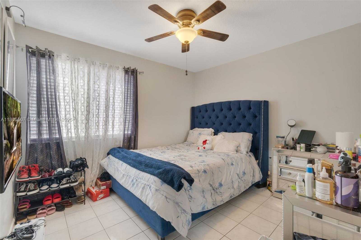
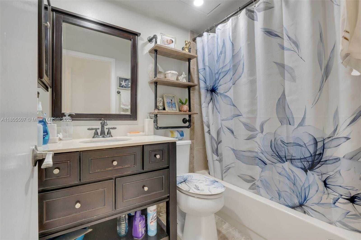
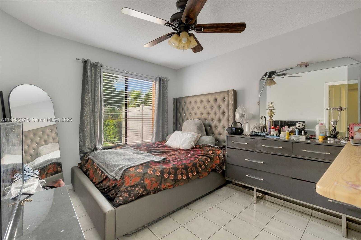
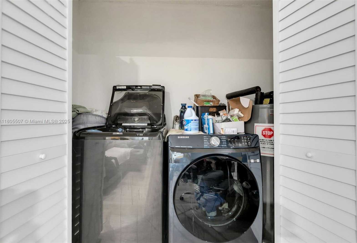
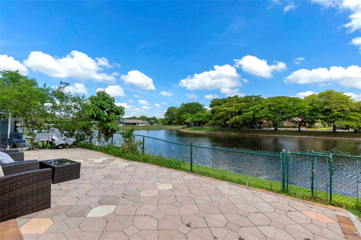
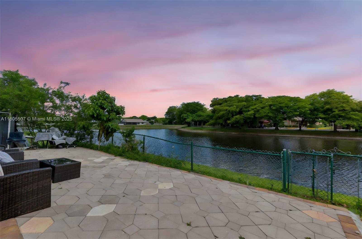
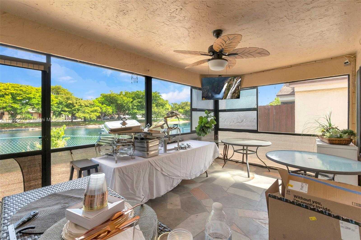
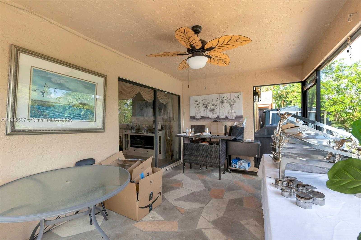
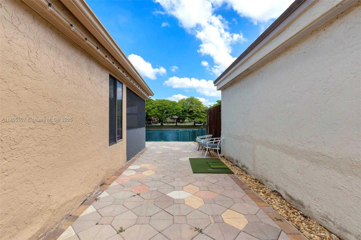
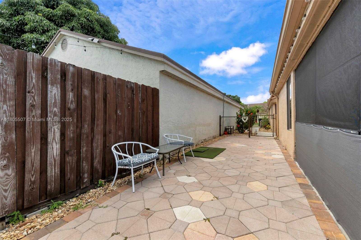
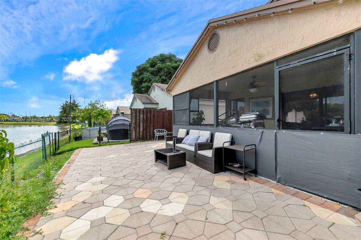
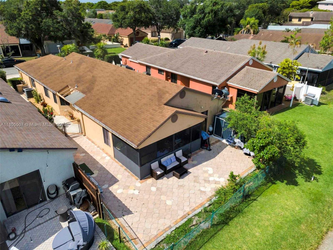
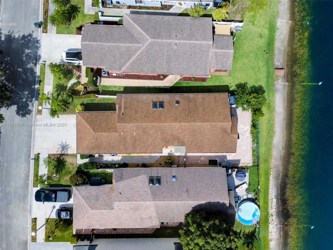
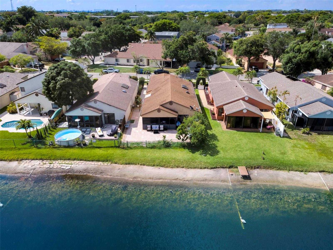
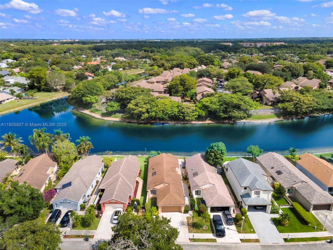
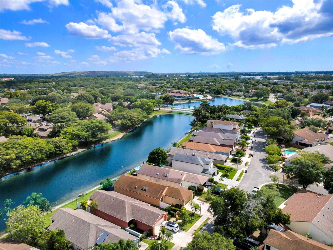
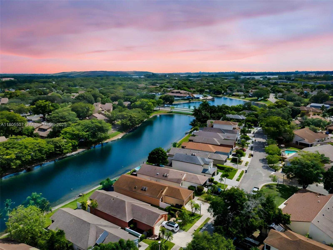
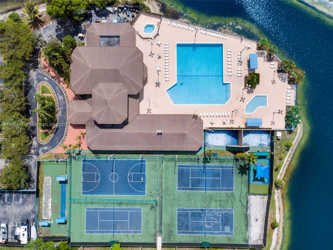
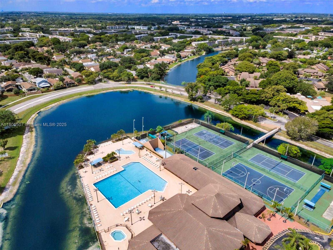
Contact us
Schedule Tour
| Address | 3831 NORTH WEST 21ST ST, Coconut Creek |
| Building Name | LAKEVIEW HOMES |
| Type of Property | Single Family Residence |
| Property Style | House |
| Price | $469,900 |
| Previous Price | $489,900 (1 days ago) |
| Property Status | Active |
| MLS Number | A11805507 |
| Bedrooms Number | 3 |
| Full Bathrooms Number | 2 |
| Living Area | 1582 |
| Lot Size | 5423 |
| Year Built | 1987 |
| Garage Spaces Number | 2 |
| Folio Number | 484229140130 |
| Zoning Information | PUD |
| Days on Market | 44 |
Detailed Description: Don’t miss this inviting lakeview home in the highly desirable gated community of Centura Parc. This well-maintained residence offers a split, open-concept floor plan with 3 bedrooms, 2 bathrooms and a 2-car garage—currently being used as additional living space. The remodeled kitchen features granite countertops, stainless steel appliances, ample cabinetry, an oversized pantry and a built-in breakfast nook. Enjoy neutral tile flooring throughout, high ceilings, updated recessed lighting and natural light from skylights. The AC unit is 5 years old approx. And the water heater 3 years old. Step outside to a screened-in patio and take in serene lake views from your fenced backyard—perfect for relaxing or entertaining. Centrally located near major highways, shopping and dining.
Internet
Waterfront
Property added to favorites
Loan
Mortgage
Expert
Hide
Address Information
| State | Florida |
| City | Coconut Creek |
| County | Broward County |
| Zip Code | 33066 |
| Address | 3831 NORTH WEST 21ST ST |
| Section | 29 |
| Zip Code (4 Digits) | 3003 |
Financial Information
| Price | $469,900 |
| Price per Foot | $0 |
| Previous Price | $489,900 |
| Folio Number | 484229140130 |
| Association Fee Paid | Monthly |
| Association Fee | $279 |
| Tax Amount | $8,239 |
| Tax Year | 2024 |
Full Descriptions
| Detailed Description | Don’t miss this inviting lakeview home in the highly desirable gated community of Centura Parc. This well-maintained residence offers a split, open-concept floor plan with 3 bedrooms, 2 bathrooms and a 2-car garage—currently being used as additional living space. The remodeled kitchen features granite countertops, stainless steel appliances, ample cabinetry, an oversized pantry and a built-in breakfast nook. Enjoy neutral tile flooring throughout, high ceilings, updated recessed lighting and natural light from skylights. The AC unit is 5 years old approx. And the water heater 3 years old. Step outside to a screened-in patio and take in serene lake views from your fenced backyard—perfect for relaxing or entertaining. Centrally located near major highways, shopping and dining. |
| Property View | Lake |
| Water Access | None |
| Waterfront Description | WF / No Ocean Access, Lake |
| Design Description | Detached, One Story |
| Roof Description | Curved / S-Tile Roof |
| Floor Description | Ceramic Floor, Tile |
| Interior Features | First Floor Entry, Built-in Features, Pantry, Skylight, Split Bedroom, Volume Ceilings, Walk-In Closet (s), |
| Exterior Features | Lighting |
| Equipment Appliances | Dishwasher, Dryer, Microwave, Electric Range, Refrigerator, Washer |
| Cooling Description | Ceiling Fan (s), Central Air |
| Heating Description | Central |
| Water Description | Municipal Water |
| Sewer Description | Public Sewer |
| Parking Description | Driveway |
Property parameters
| Bedrooms Number | 3 |
| Full Baths Number | 2 |
| Living Area | 1582 |
| Lot Size | 5423 |
| Zoning Information | PUD |
| Year Built | 1987 |
| Type of Property | Single Family Residence |
| Style | House |
| Building Name | LAKEVIEW HOMES |
| Development Name | LAKEVIEW HOMES |
| Construction Type | CBS Construction |
| Street Direction | North West |
| Garage Spaces Number | 2 |
| Listed with | Vanguard Group Realty LLC |
