5050 GREENWICH PRESERVE CT, Boynton Beach
$900,000 USD 5 2.5
Pictures
Map
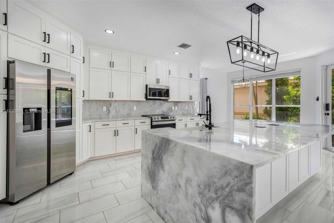

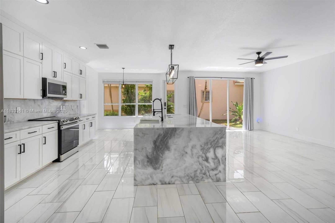
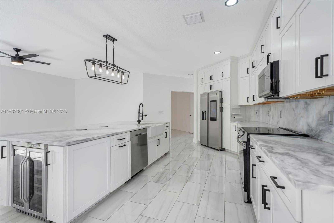
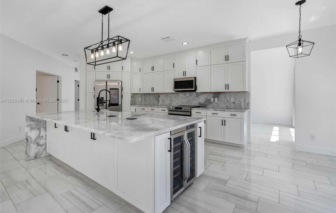
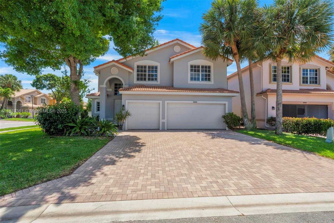
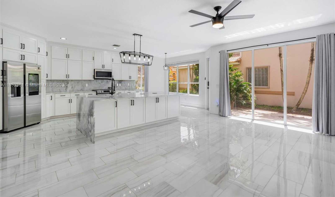
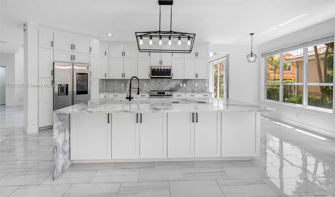
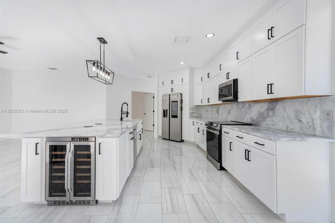
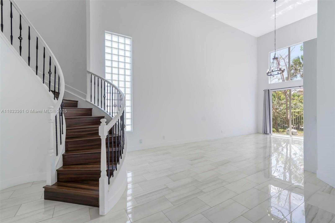
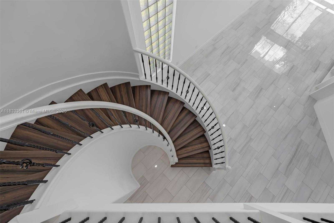
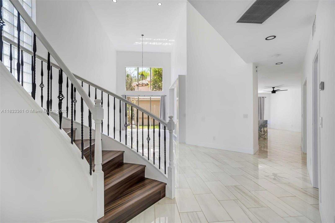
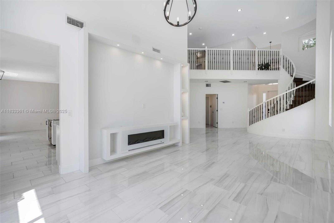
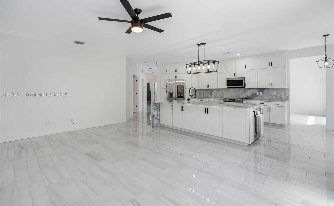
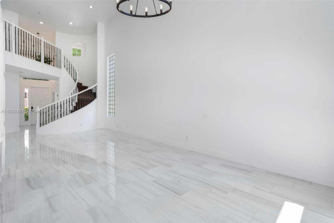
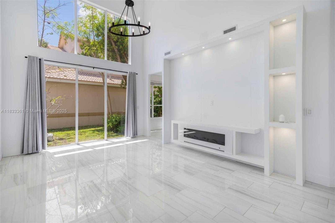
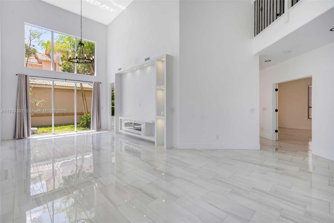
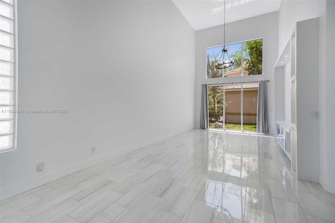
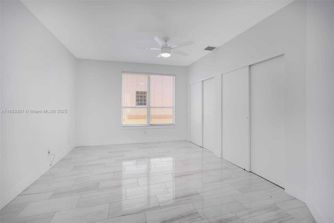
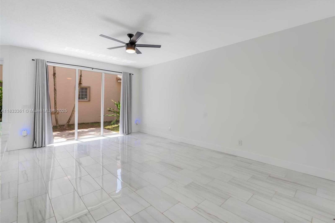
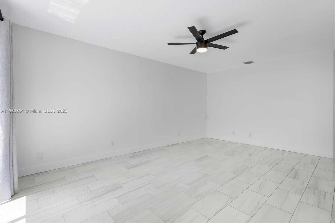
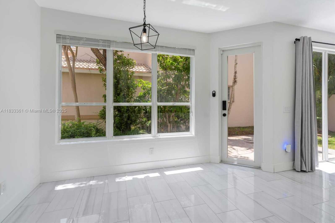
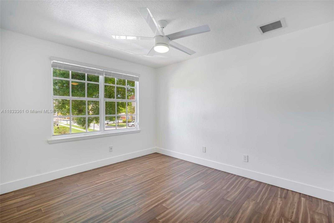
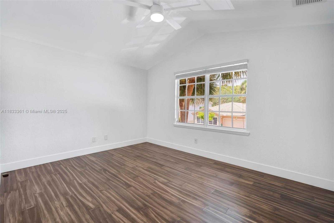
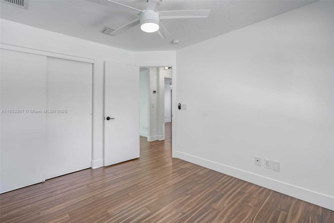
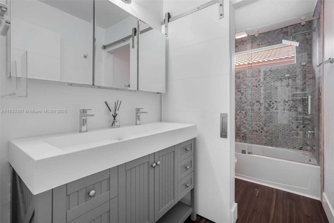
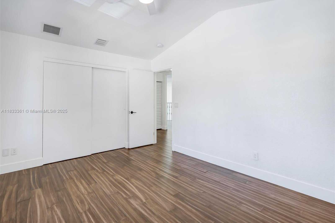
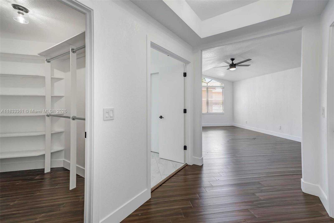
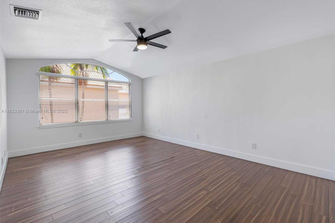
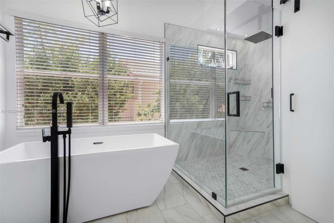
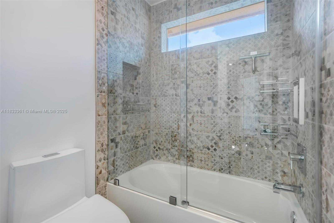
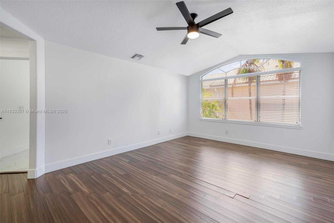
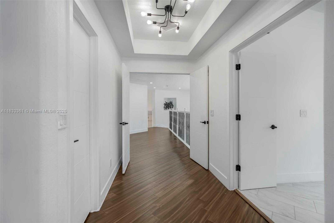
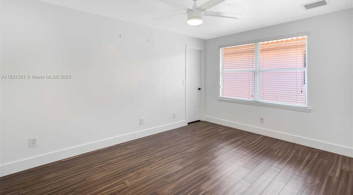
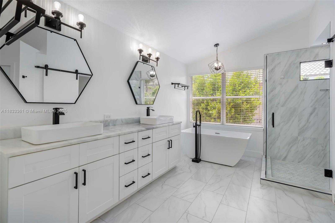
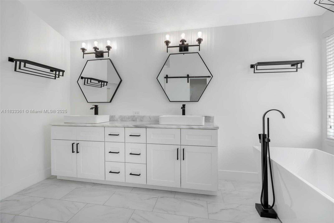
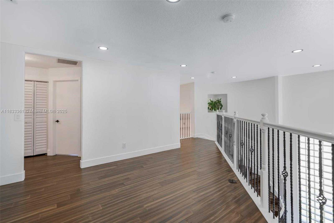
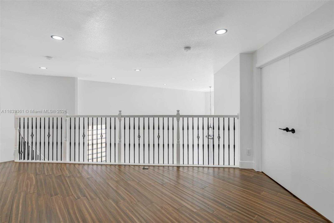
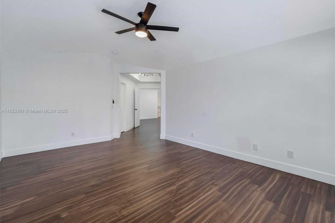
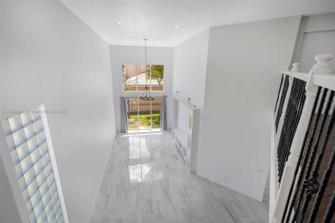
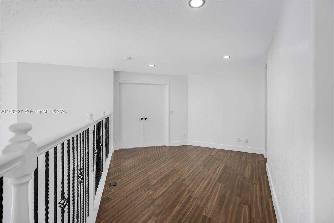
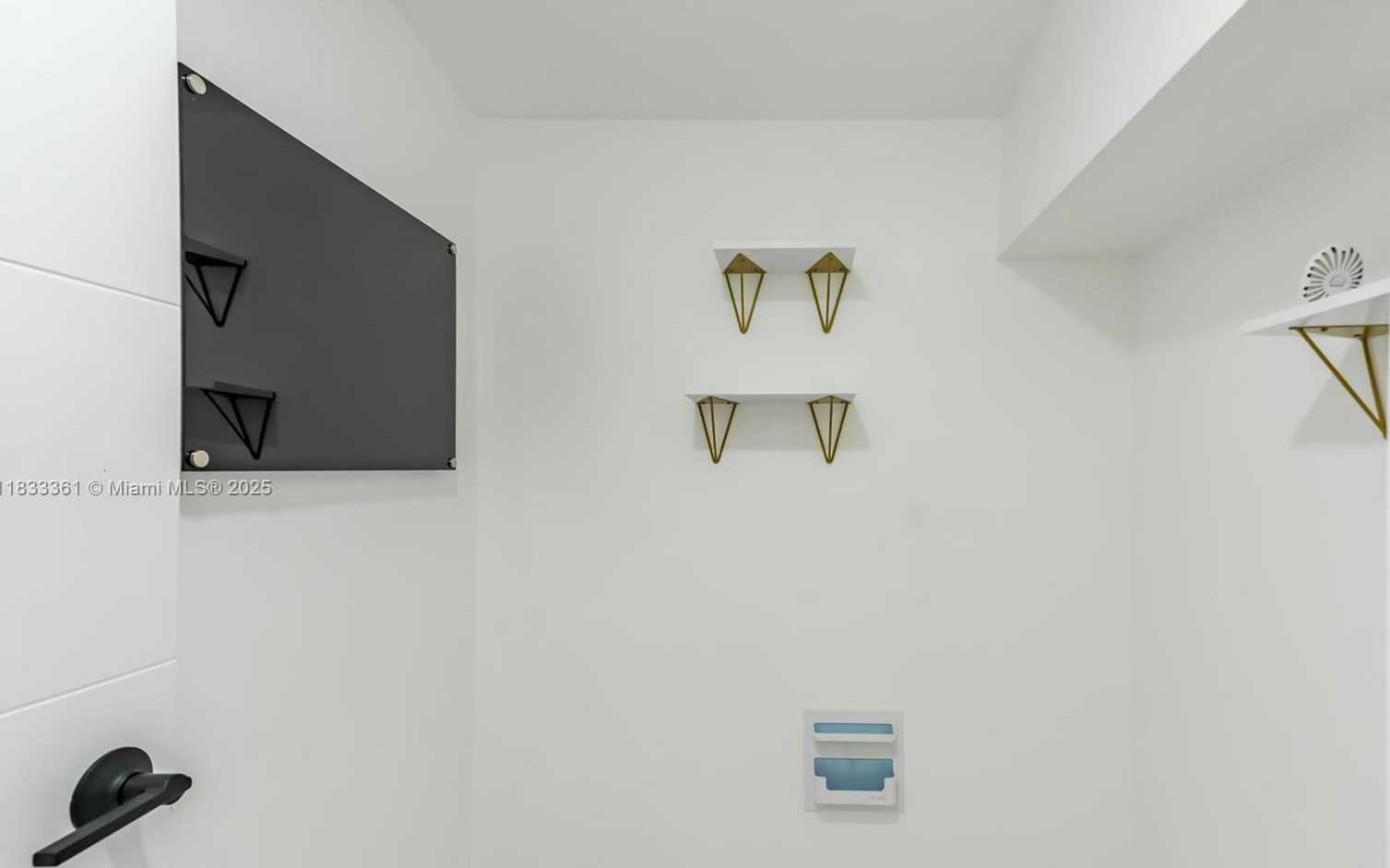
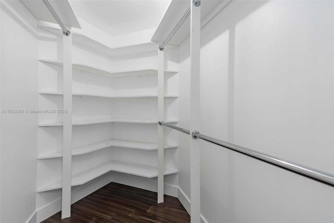
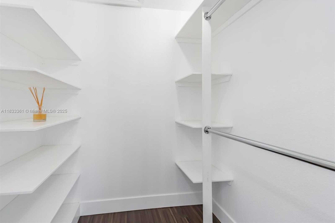
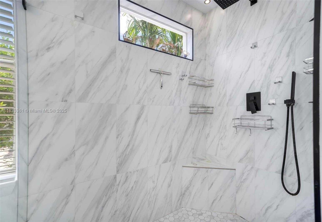
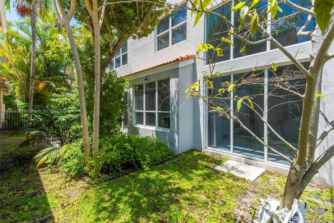
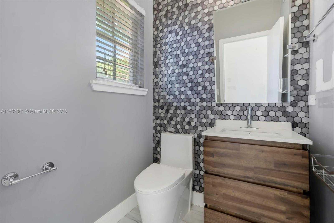
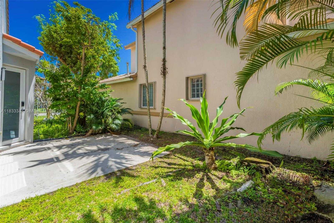
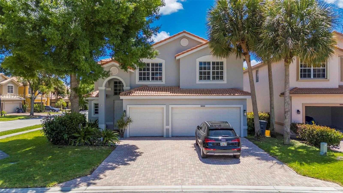
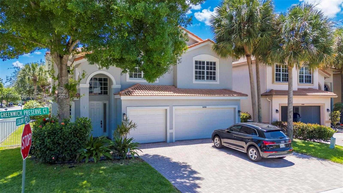
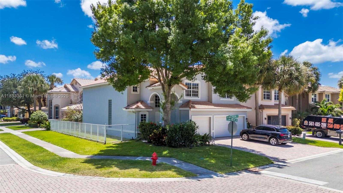
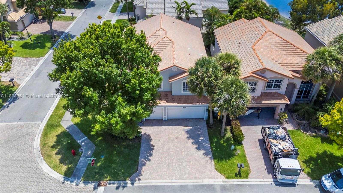
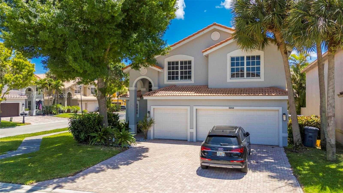
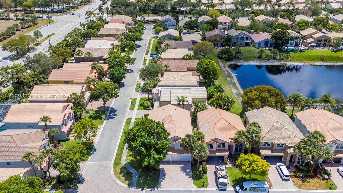
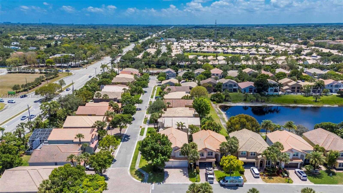
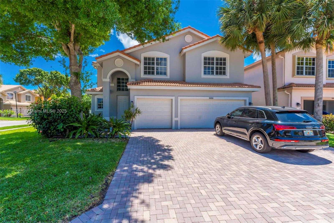
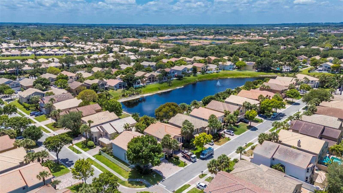
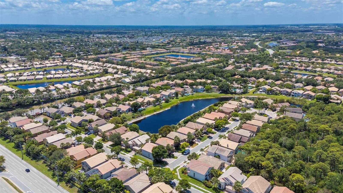
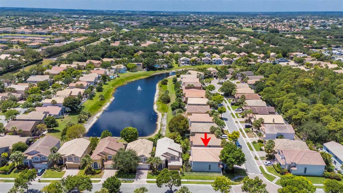
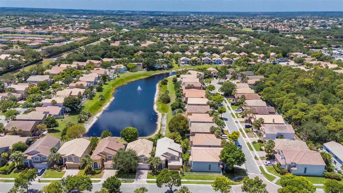
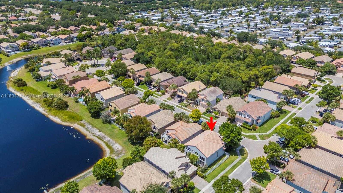
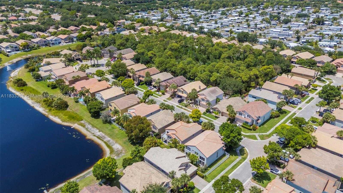
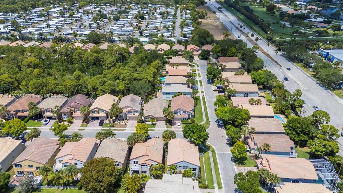
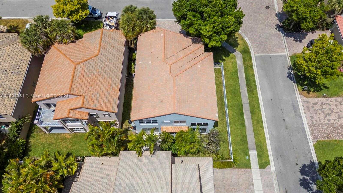
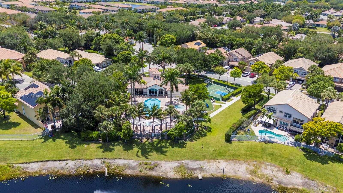
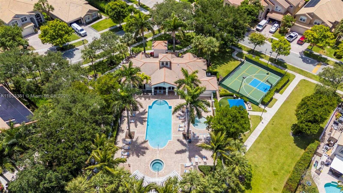
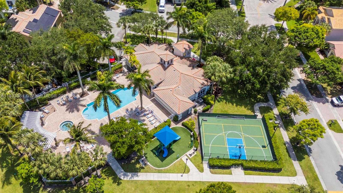
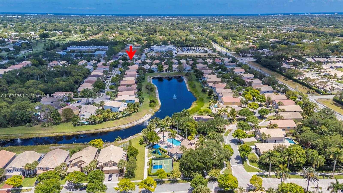
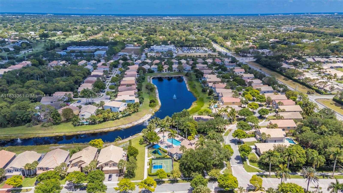
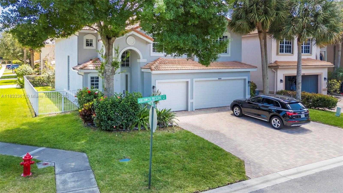
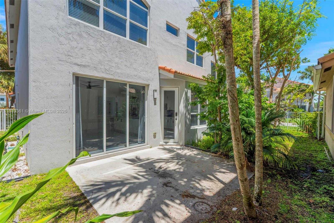
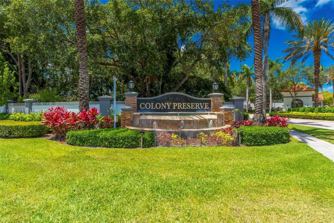
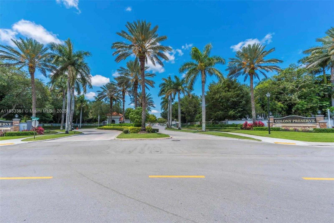
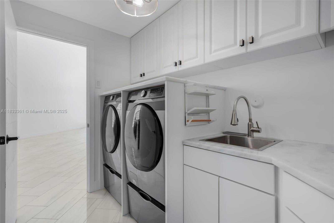
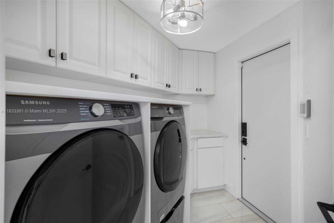
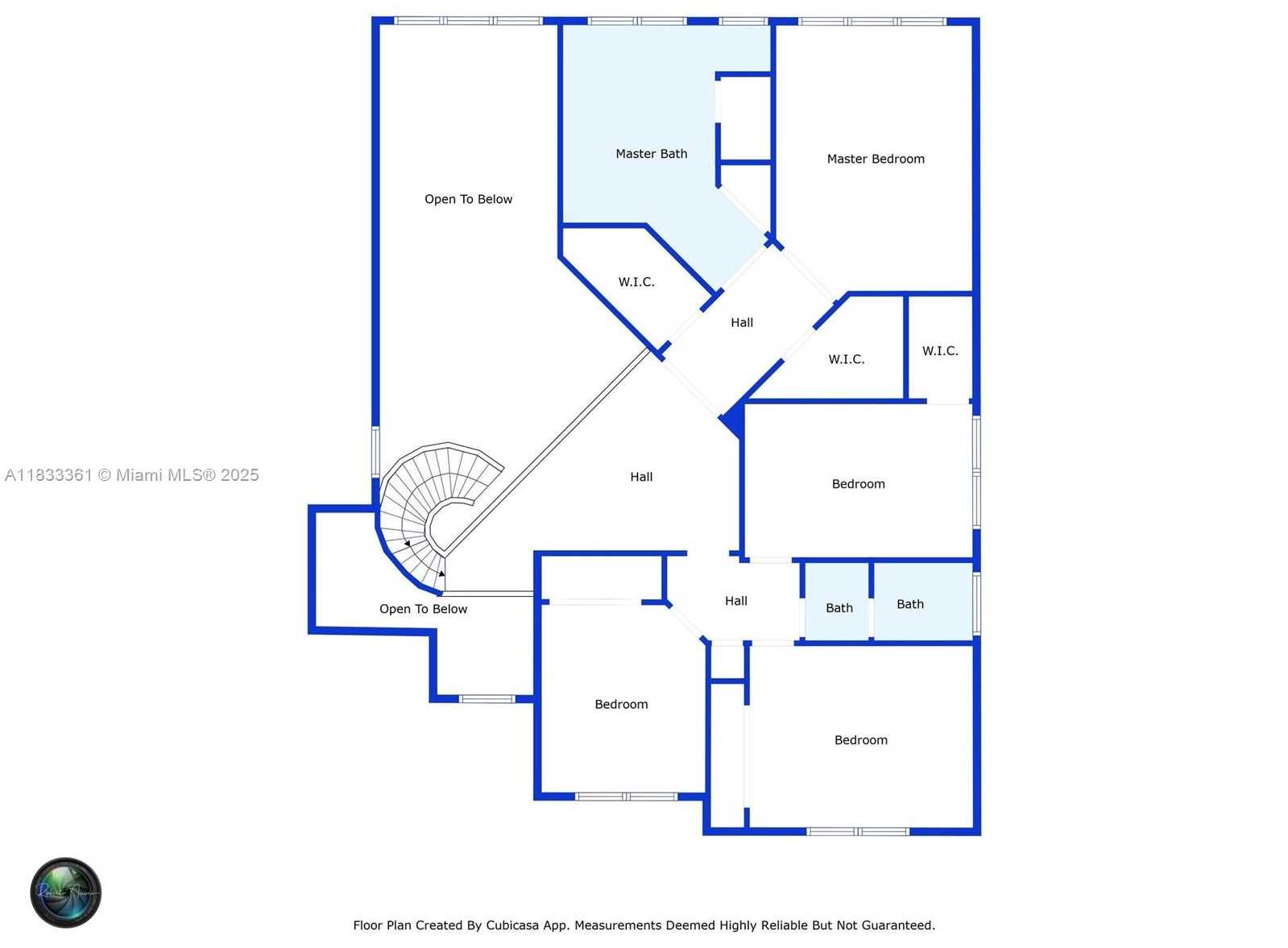
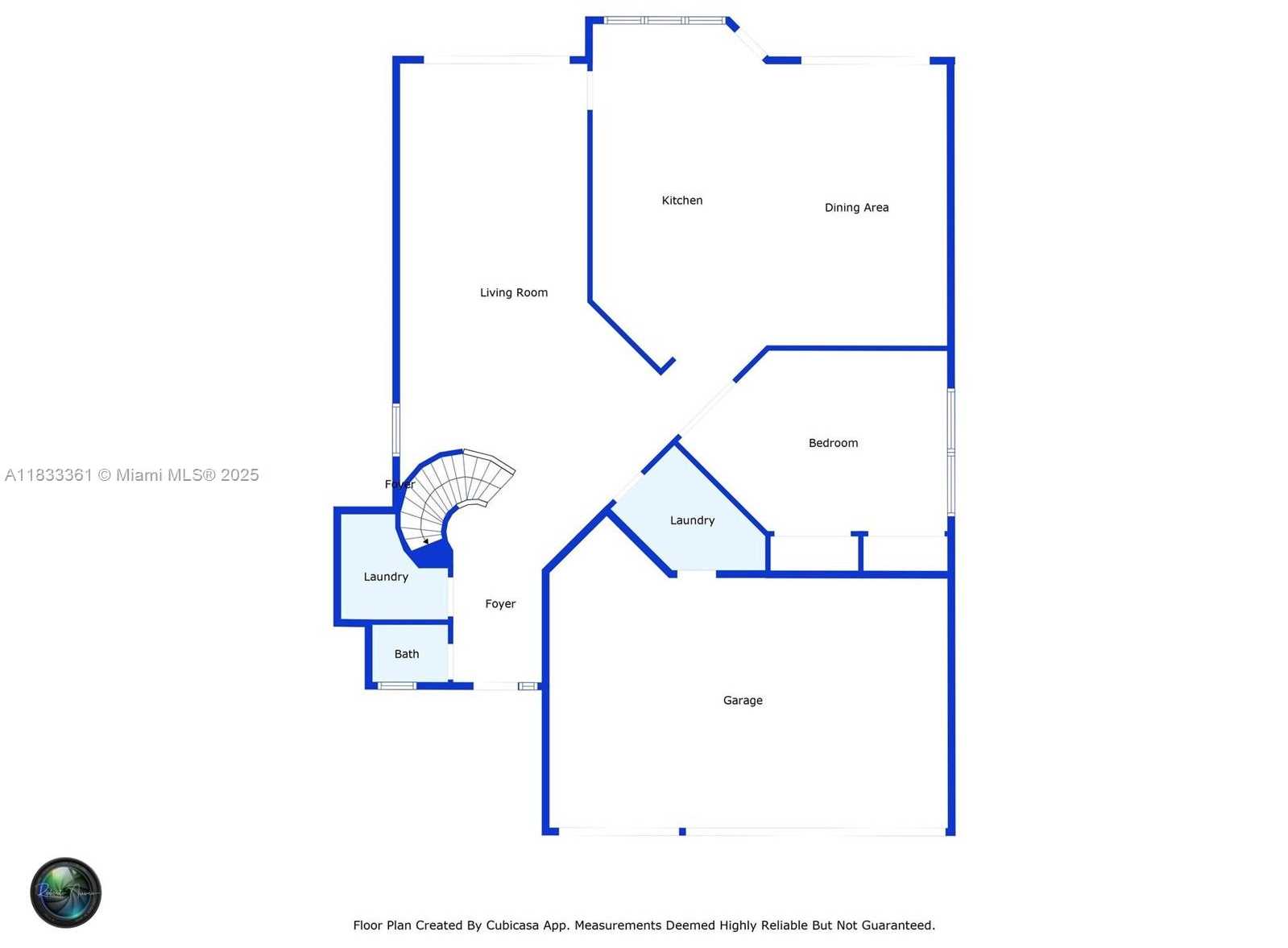
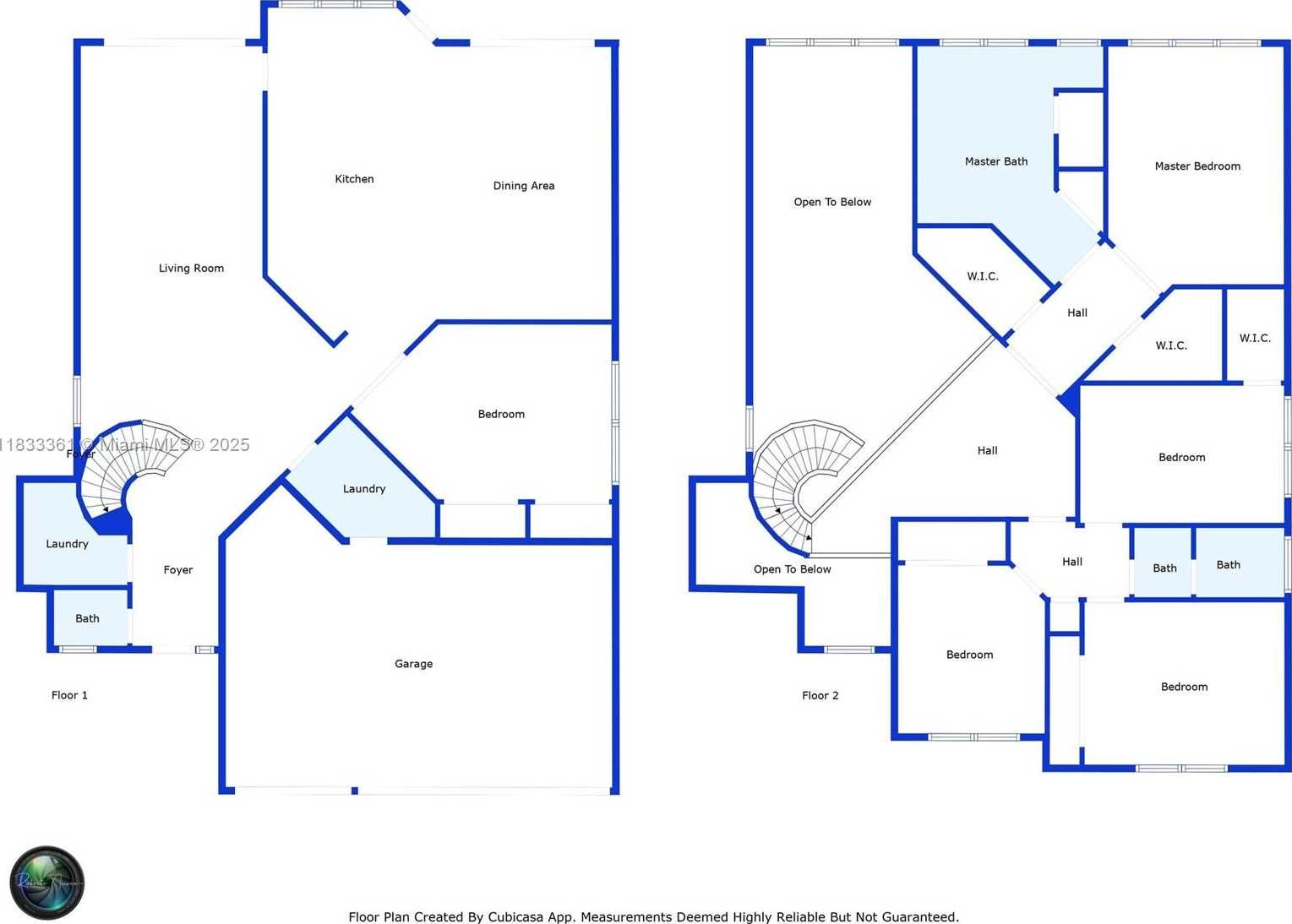
Contact us
Schedule Tour
| Address | 5050 GREENWICH PRESERVE CT, Boynton Beach |
| Building Name | COLONY PRESERVE PUD |
| Type of Property | Single Family Residence |
| Property Style | R30-No Pool / No Water |
| Price | $900,000 |
| Previous Price | $925,000 (12 days ago) |
| Property Status | Active |
| MLS Number | A11833361 |
| Bedrooms Number | 5 |
| Full Bathrooms Number | 2 |
| Half Bathrooms Number | 1 |
| Living Area | 3057 |
| Lot Size | 6326 |
| Year Built | 2005 |
| Garage Spaces Number | 3 |
| Folio Number | 00424602260001230 |
| Zoning Information | PUD |
| Days on Market | 32 |
Detailed Description: Fully remodeled 5BD|2.5BA plus LOFT, 3 car garage, and 3000 + sqft under air home at the Colony Preserve. Enter into eye catching Great Room with 18 ft cathedral ceilings allowing for lots of natural light. Updated custom kitchen with oversized island with natural quartzite counter tops, SS smart appliances, hands-free faucet, wine refrigerator plus farm house sink, which is next to oversized family room. Tons of features: 2 bran new A / Cs, newer smart appliances, WiFi thermostats, hybrid water heater, new water filtration and irrigation system, ring door bell, WiFi keypad locks, etc. Stairs and upper level are all bamboo wood floors. Upper floor includes 4 bedrooms and loft. Double sinks in both guest and master bathroom.
Internet
Pets Allowed
Property added to favorites
Loan
Mortgage
Expert
Hide
Address Information
| State | Florida |
| City | Boynton Beach |
| County | Palm Beach County |
| Zip Code | 33436 |
| Address | 5050 GREENWICH PRESERVE CT |
| Zip Code (4 Digits) | 5802 |
Financial Information
| Price | $900,000 |
| Price per Foot | $0 |
| Previous Price | $925,000 |
| Folio Number | 00424602260001230 |
| Association Fee Paid | Monthly |
| Association Fee | $370 |
| Tax Amount | $9,972 |
| Tax Year | 2025 |
Full Descriptions
| Detailed Description | Fully remodeled 5BD|2.5BA plus LOFT, 3 car garage, and 3000 + sqft under air home at the Colony Preserve. Enter into eye catching Great Room with 18 ft cathedral ceilings allowing for lots of natural light. Updated custom kitchen with oversized island with natural quartzite counter tops, SS smart appliances, hands-free faucet, wine refrigerator plus farm house sink, which is next to oversized family room. Tons of features: 2 bran new A / Cs, newer smart appliances, WiFi thermostats, hybrid water heater, new water filtration and irrigation system, ring door bell, WiFi keypad locks, etc. Stairs and upper level are all bamboo wood floors. Upper floor includes 4 bedrooms and loft. Double sinks in both guest and master bathroom. |
| How to Reach | GPS |
| Property View | None |
| Design Description | Attached, Two Story |
| Roof Description | Barrel Roof |
| Floor Description | Marble, Tile |
| Interior Features | First Floor Entry, Family Room |
| Equipment Appliances | Dishwasher, Disposal, Dryer, Electric Water Heater, Ice Maker, Microwave, Electric Range, Refrigerator, Washer |
| Cooling Description | Ceiling Fan (s), Central Air, Electric |
| Heating Description | Central, Electric |
| Water Description | Municipal Water |
| Sewer Description | Public Sewer |
| Parking Description | Additional Spaces Available, Driveway, Guest |
| Pet Restrictions | Restrictions Or Possible Restrictions |
Property parameters
| Bedrooms Number | 5 |
| Full Baths Number | 2 |
| Half Baths Number | 1 |
| Living Area | 3057 |
| Lot Size | 6326 |
| Zoning Information | PUD |
| Year Built | 2005 |
| Type of Property | Single Family Residence |
| Style | R30-No Pool / No Water |
| Building Name | COLONY PRESERVE PUD |
| Development Name | COLONY PRESERVE PUD |
| Construction Type | Concrete Block Construction |
| Garage Spaces Number | 3 |
| Listed with | Iconic Realty and Associates |
