11893 FOUNTAINSIDE CIR, Boynton Beach
$620,000 USD 3 2.5
Pictures
Map
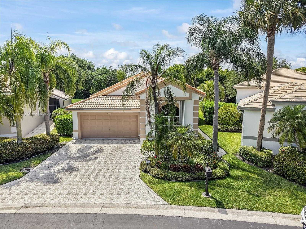

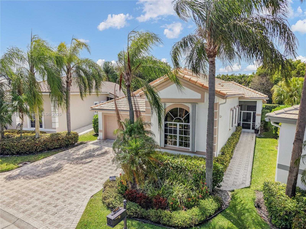
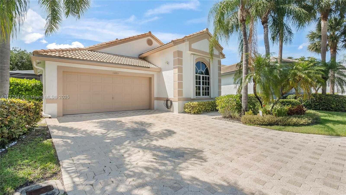
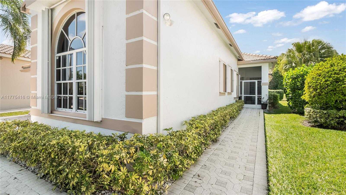
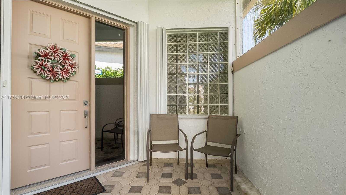
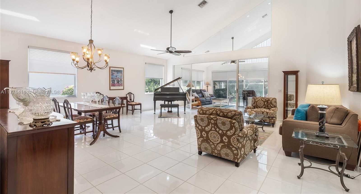
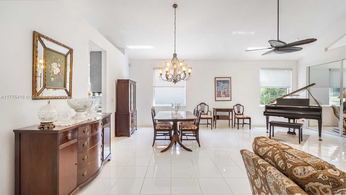
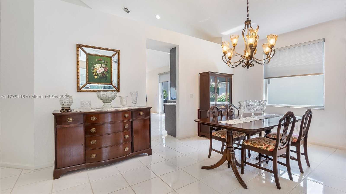
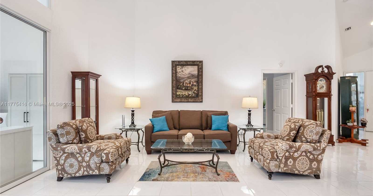
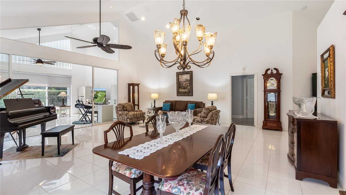
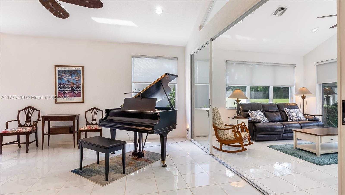
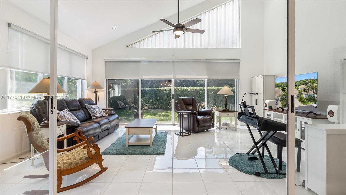
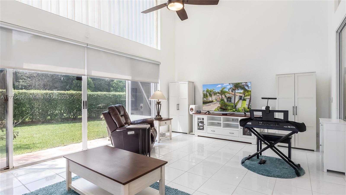
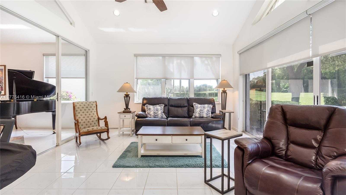
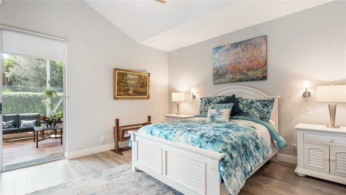
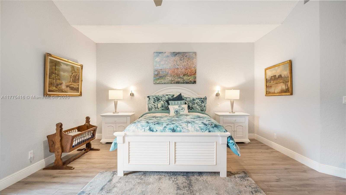
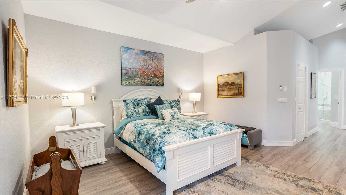
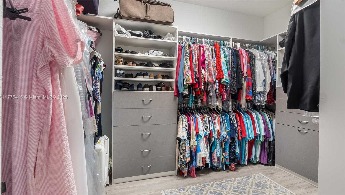
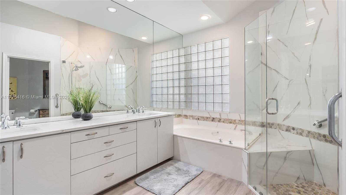
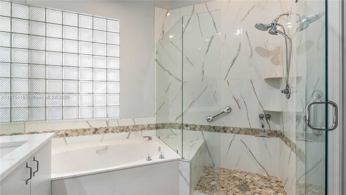
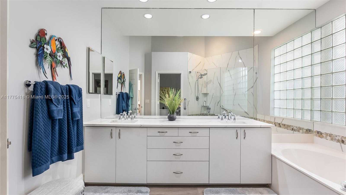
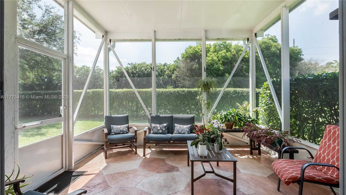
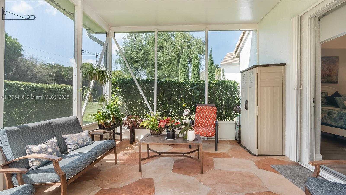
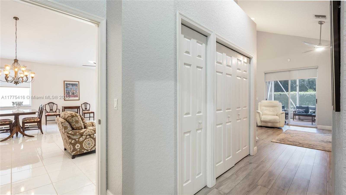
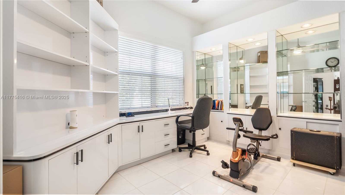
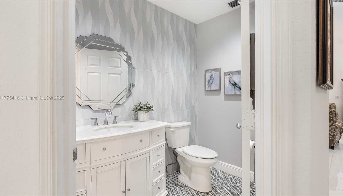
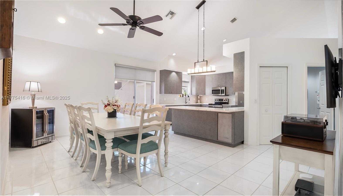
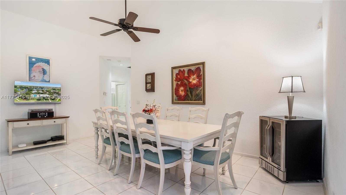
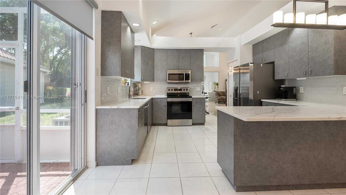
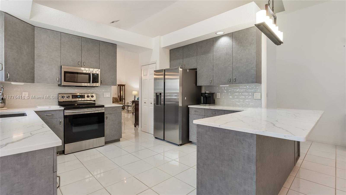
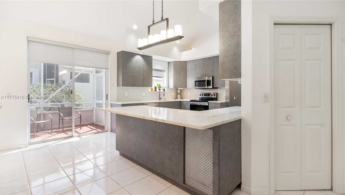
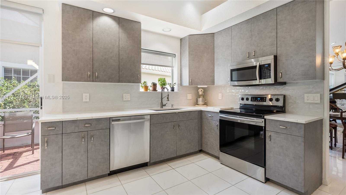
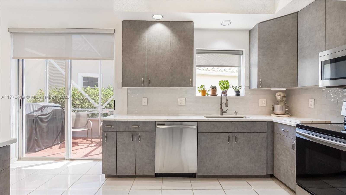
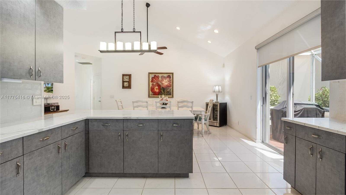
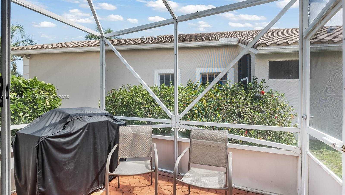
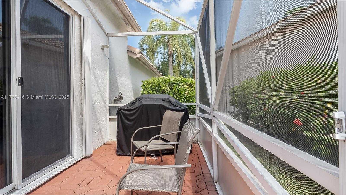
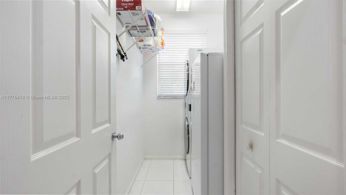
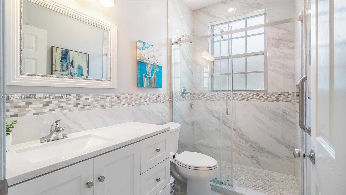
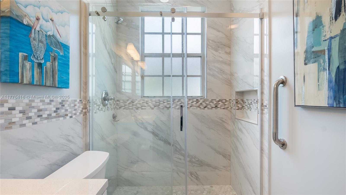
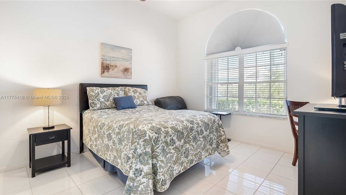
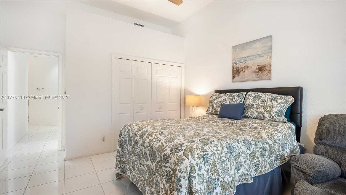
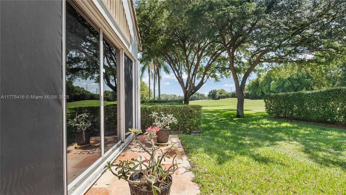
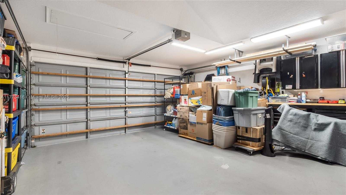
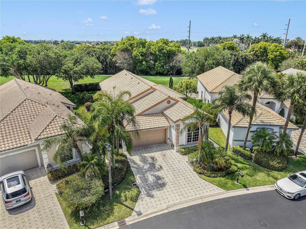
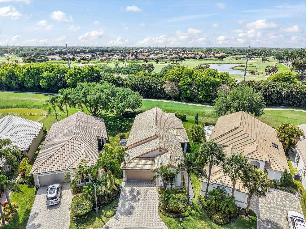
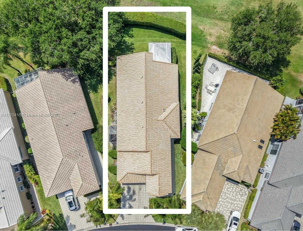
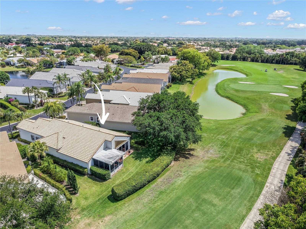
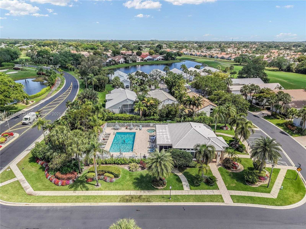
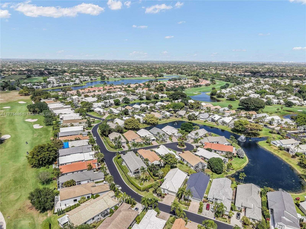
Contact us
Schedule Tour
| Address | 11893 FOUNTAINSIDE CIR, Boynton Beach |
| Building Name | HAMPTON FAIRWAYS 3 |
| Type of Property | Single Family Residence |
| Property Style | R30-No Pool / No Water |
| Price | $620,000 |
| Previous Price | $639,000 (22 days ago) |
| Property Status | Active |
| MLS Number | A11775416 |
| Bedrooms Number | 3 |
| Full Bathrooms Number | 2 |
| Half Bathrooms Number | 1 |
| Living Area | 2423 |
| Lot Size | 7304 |
| Year Built | 1994 |
| Garage Spaces Number | 2 |
| Folio Number | 00424534230000340 |
| Zoning Information | RS |
| Days on Market | 132 |
Detailed Description: This beautifully updated 3 bedroom, 2.5 bath home is situated on the golf course, overlooking the scenic 16th tee. Featuring an expansive open floor plan with soaring vaulted ceilings, this home offers a bright and airy living space. The modern kitchen with 48″ gray cabinetry, glass subway tile backsplash, quartz countertops, and stainless steel appliances. The home is equipped with hurricane accordion shutters and generator ready. White tile flooring throughout with laminate flooring in the master bedroom. The oversized master suite features a spacious walk-in closet with custom built-ins, and bathrooms have been fully renovated with sleek, modern finishes. Residents enjoy resort-style amenities, including a clubhouse, swimming pool, hot tub and clubroom. This is a guard gated community.
Internet
Pets Allowed
Property added to favorites
Loan
Mortgage
Expert
Hide
Address Information
| State | Florida |
| City | Boynton Beach |
| County | Palm Beach County |
| Zip Code | 33437 |
| Address | 11893 FOUNTAINSIDE CIR |
| Section | 34 |
| Zip Code (4 Digits) | 4925 |
Financial Information
| Price | $620,000 |
| Price per Foot | $0 |
| Previous Price | $639,000 |
| Folio Number | 00424534230000340 |
| Association Fee Paid | Monthly |
| Association Fee | $502 |
| Tax Amount | $4,875 |
| Tax Year | 2024 |
Full Descriptions
| Detailed Description | This beautifully updated 3 bedroom, 2.5 bath home is situated on the golf course, overlooking the scenic 16th tee. Featuring an expansive open floor plan with soaring vaulted ceilings, this home offers a bright and airy living space. The modern kitchen with 48″ gray cabinetry, glass subway tile backsplash, quartz countertops, and stainless steel appliances. The home is equipped with hurricane accordion shutters and generator ready. White tile flooring throughout with laminate flooring in the master bedroom. The oversized master suite features a spacious walk-in closet with custom built-ins, and bathrooms have been fully renovated with sleek, modern finishes. Residents enjoy resort-style amenities, including a clubhouse, swimming pool, hot tub and clubroom. This is a guard gated community. |
| How to Reach | Woolbright to El Claire Ranch Road (between Military and Jog Rd) South to Indian Spring Gate. #4 |
| Property View | Garden, Golf Course |
| Design Description | Detached, One Story |
| Roof Description | Barrel Roof |
| Floor Description | Ceramic Floor, Tile, Vinyl |
| Interior Features | First Floor Entry, Built-in Features, Closet Cabinetry, Roman Tub, Split Bedroom, Vaulted Ceiling (s), Walk |
| Equipment Appliances | Dishwasher, Disposal, Dryer, Electric Water Heater, Ice Maker, Microwave, Electric Range, Refrigerator, Self Cleaning Oven, Washer |
| Cooling Description | Ceiling Fan (s), Central Air, Electric |
| Heating Description | Central, Electric |
| Water Description | Municipal Water |
| Sewer Description | Public Sewer |
| Parking Description | Driveway, On Street |
| Pet Restrictions | Restrictions Or Possible Restrictions |
Property parameters
| Bedrooms Number | 3 |
| Full Baths Number | 2 |
| Half Baths Number | 1 |
| Living Area | 2423 |
| Lot Size | 7304 |
| Zoning Information | RS |
| Year Built | 1994 |
| Type of Property | Single Family Residence |
| Style | R30-No Pool / No Water |
| Building Name | HAMPTON FAIRWAYS 3 |
| Development Name | HAMPTON FAIRWAYS 3,Iindian Springs |
| Construction Type | CBS Construction |
| Garage Spaces Number | 2 |
| Listed with | Coldwell Banker Realty |
