11572 NORTH WEST 2ND ST, Plantation
$350,000 USD 3 2.5
Pictures
Map
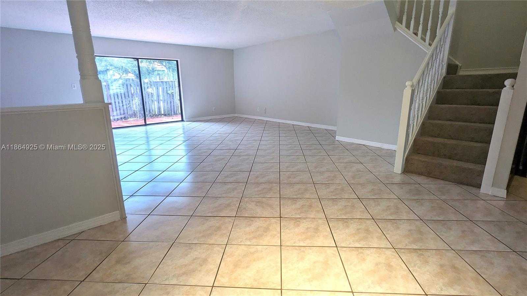

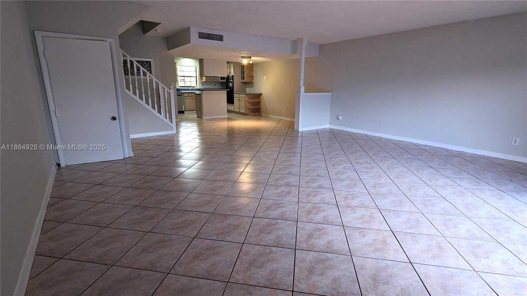
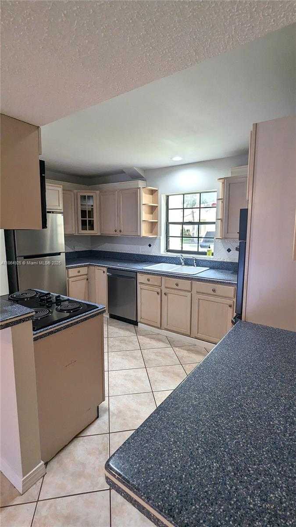
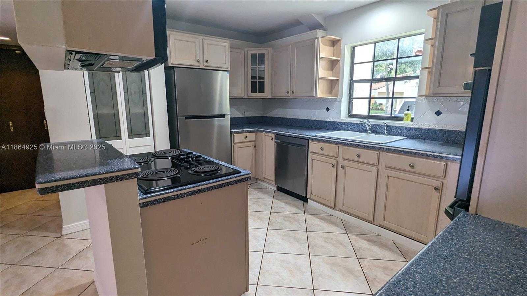
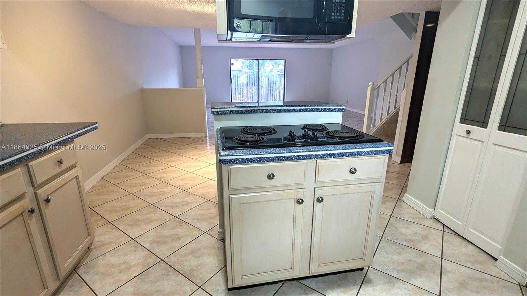
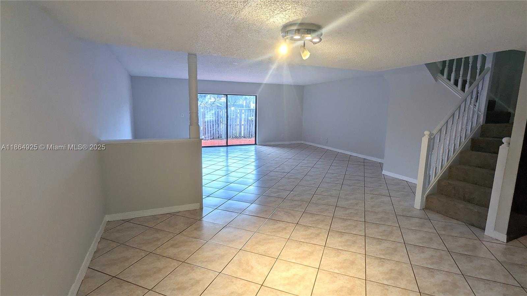
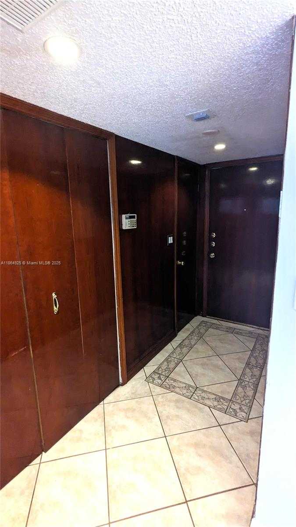
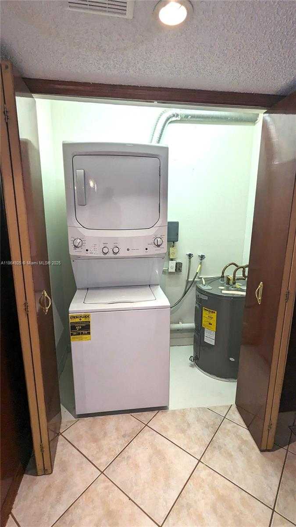
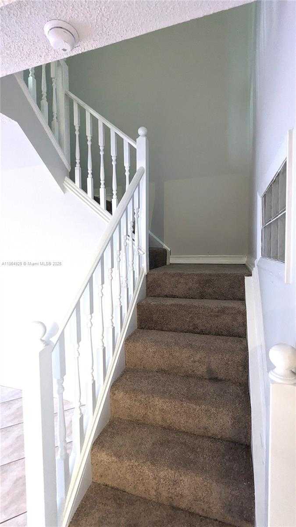
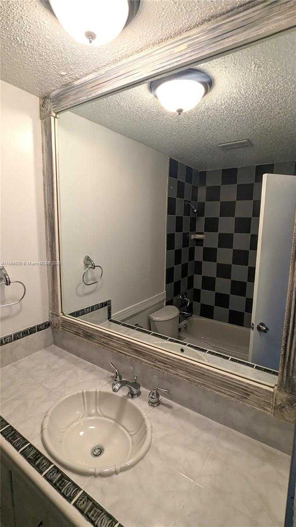
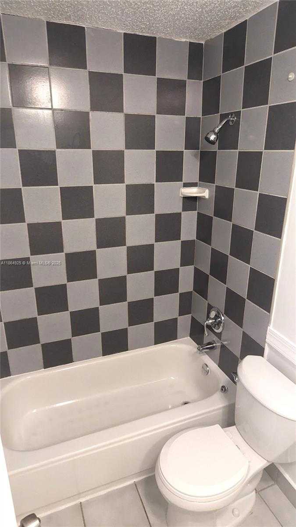
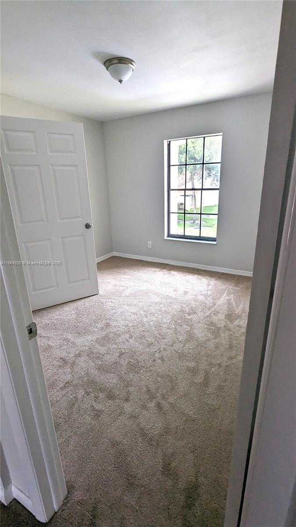
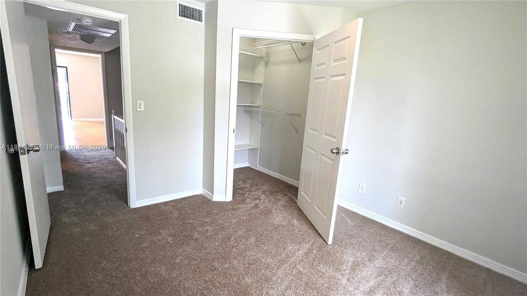
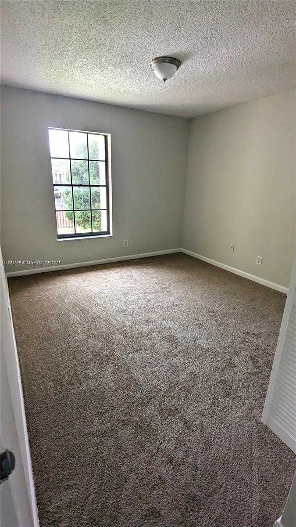
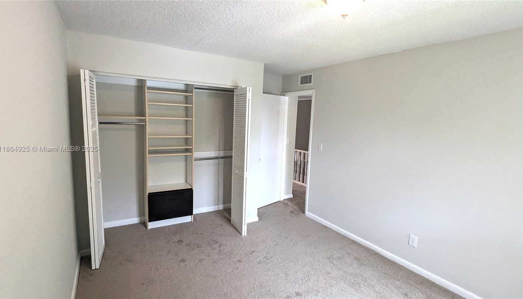
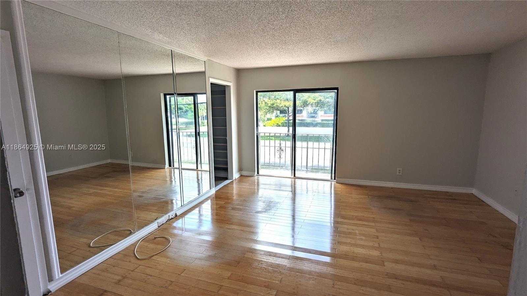
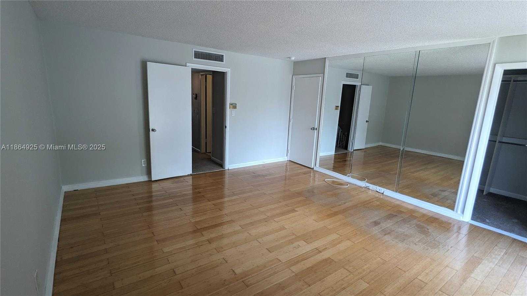
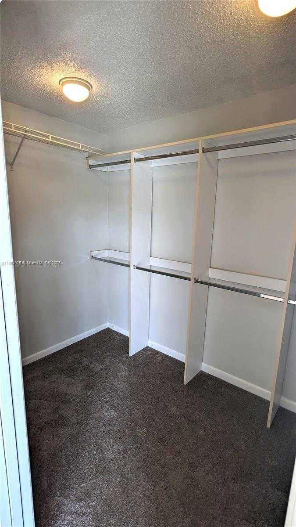
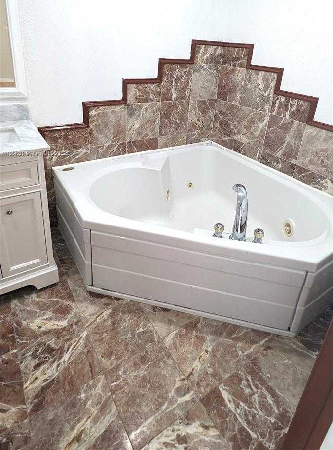
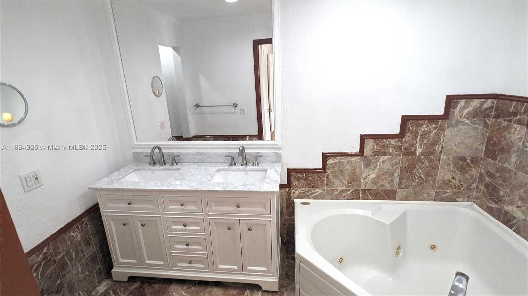
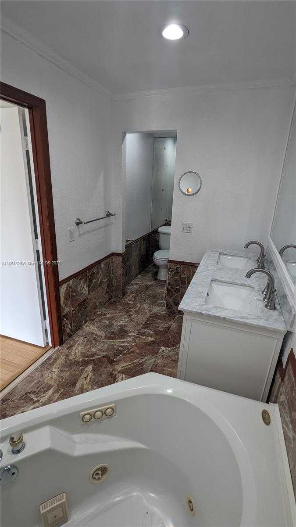
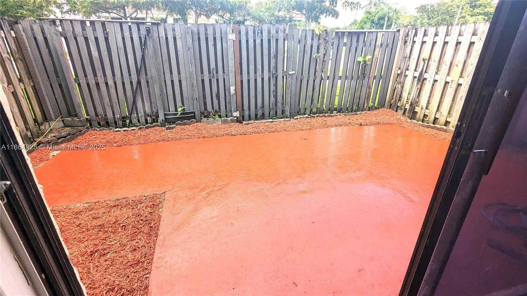
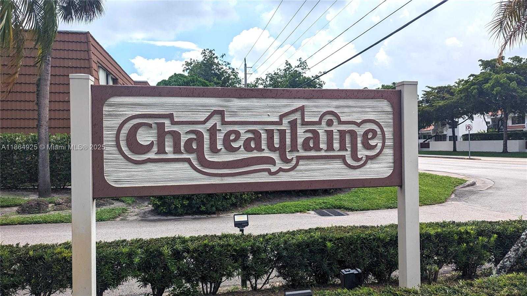
Contact us
Schedule Tour
| Address | 11572 NORTH WEST 2ND ST, Plantation |
| Building Name | CHATEAULAINE |
| Type of Property | Townhouse |
| Price | $350,000 |
| Previous Price | $359,988 (6 days ago) |
| Property Status | Active |
| MLS Number | A11864925 |
| Bedrooms Number | 3 |
| Full Bathrooms Number | 2 |
| Half Bathrooms Number | 1 |
| Living Area | 1780 |
| Year Built | 1975 |
| Folio Number | 504001200530 |
| Days on Market | 30 |
Detailed Description: 3 bed / 2.5 bath townhouse is located in the community of Chateaulaine. This is one of the few 3 bedroom homes in this community. Freshly painted with brand-new carpet in the bedrooms and stairs; tile in the main living areas. The first floor features an open concept layout perfect for entertaining. Kitchen has brand new refrigerator and dishwasher. The guest bath and laundry are downstairs, along with access to a private fenced patio, ideal for relaxing outdoors. All bedrooms are located on the second floor. The primary suite includes an ensuite bath with separate tub and shower with marble tile. Just steps from the community pool, this home combines comfort, location, and lifestyle in one. Zoned for Central Park Elementary, which is a highly desired A + school.
Internet
Pets Allowed
Property added to favorites
Loan
Mortgage
Expert
Hide
Address Information
| State | Florida |
| City | Plantation |
| County | Broward County |
| Zip Code | 33325 |
| Address | 11572 NORTH WEST 2ND ST |
Financial Information
| Price | $350,000 |
| Price per Foot | $0 |
| Previous Price | $359,988 |
| Folio Number | 504001200530 |
| Maintenance Charge Month | $545 |
| Association Fee Paid | Monthly |
| Association Fee | $545 |
| Tax Amount | $6,498 |
| Tax Year | 2023 |
| Possession Information | Negotiable |
Full Descriptions
| Detailed Description | 3 bed / 2.5 bath townhouse is located in the community of Chateaulaine. This is one of the few 3 bedroom homes in this community. Freshly painted with brand-new carpet in the bedrooms and stairs; tile in the main living areas. The first floor features an open concept layout perfect for entertaining. Kitchen has brand new refrigerator and dishwasher. The guest bath and laundry are downstairs, along with access to a private fenced patio, ideal for relaxing outdoors. All bedrooms are located on the second floor. The primary suite includes an ensuite bath with separate tub and shower with marble tile. Just steps from the community pool, this home combines comfort, location, and lifestyle in one. Zoned for Central Park Elementary, which is a highly desired A + school. |
| Property View | None |
| Floor Description | Carpet, Tile |
| Interior Features | First Floor Entry, Entrance Foyer |
| Exterior Features | None |
| Equipment Appliances | Dishwasher, Microwave, Electric Range, Refrigerator |
| Amenities | Pool |
| Cooling Description | Ceiling Fan (s), Central Air |
| Heating Description | Central |
| Parking Description | Assigned, Limited #Of Vehicle, No Rv / Boats, No Trucks / Trailers |
| Pet Restrictions | Restrictions Or Possible Restrictions |
Property parameters
| Bedrooms Number | 3 |
| Full Baths Number | 2 |
| Half Baths Number | 1 |
| Balcony Includes | 1 |
| Living Area | 1780 |
| Year Built | 1975 |
| Type of Property | Townhouse |
| Building Name | CHATEAULAINE |
| Development Name | CHATEAULAINE |
| Construction Type | Concrete Block Construction |
| Street Direction | North West |
| Listed with | HDZ Realty |
