6668 SOUTH WEST 41ST PL #29, Davie
$270,000 USD 4 2.5
Pictures
Map
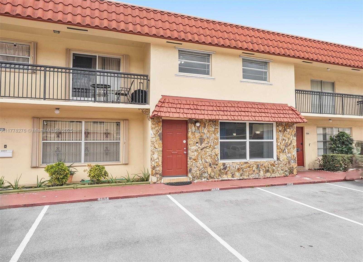

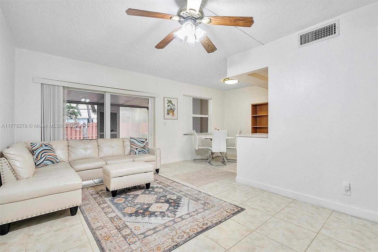
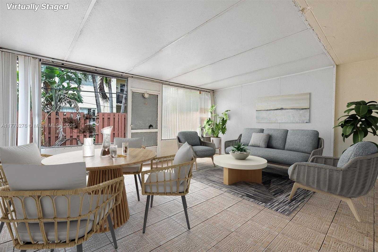
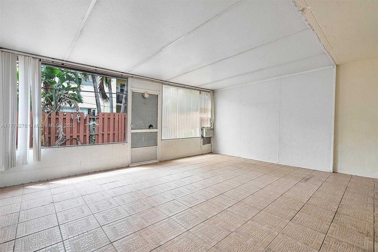
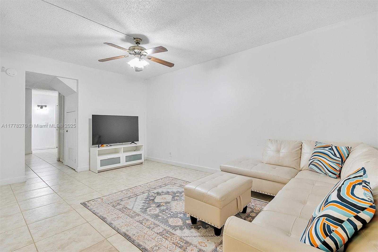
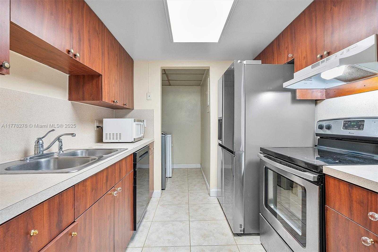
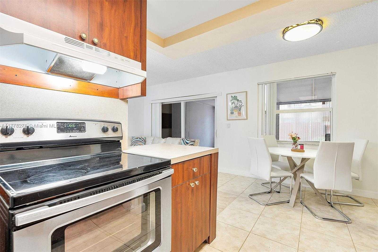
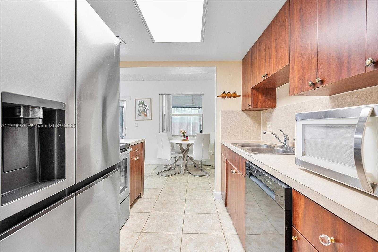
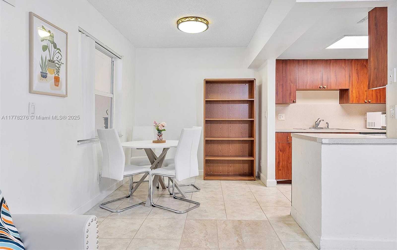
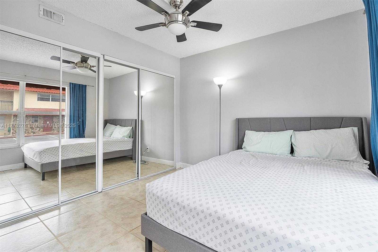
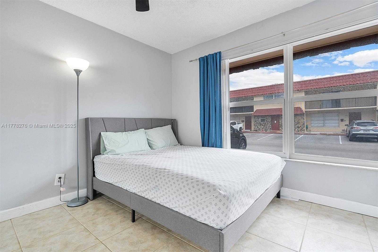
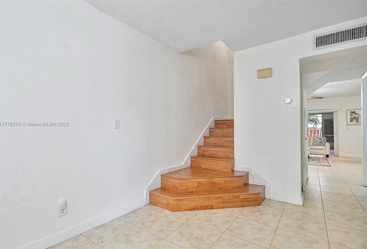
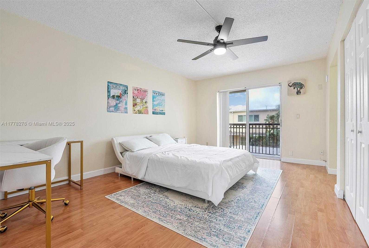
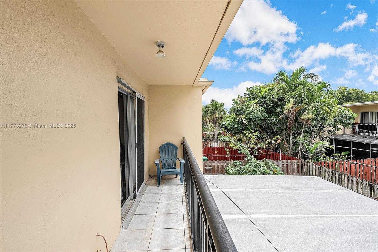
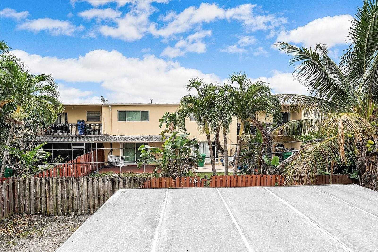
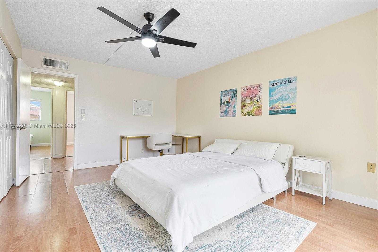
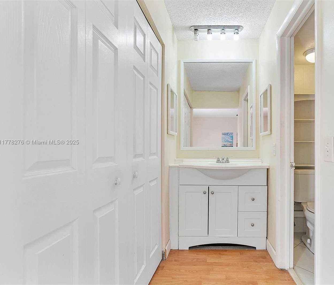
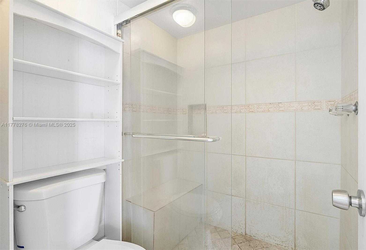
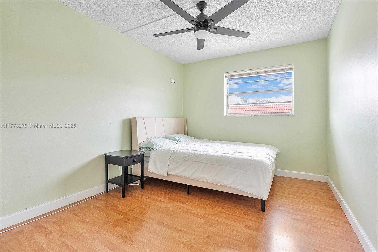
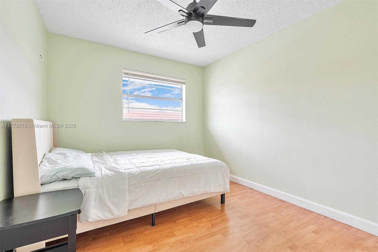
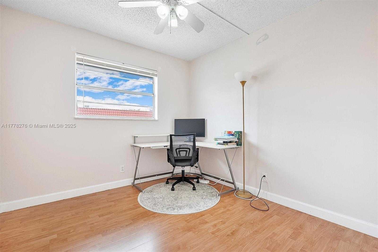
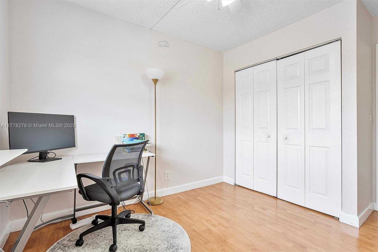
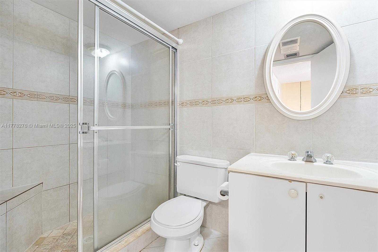
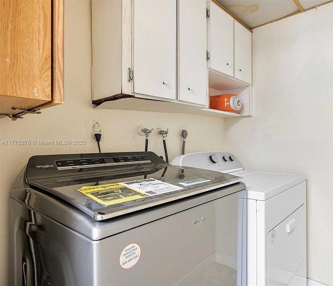
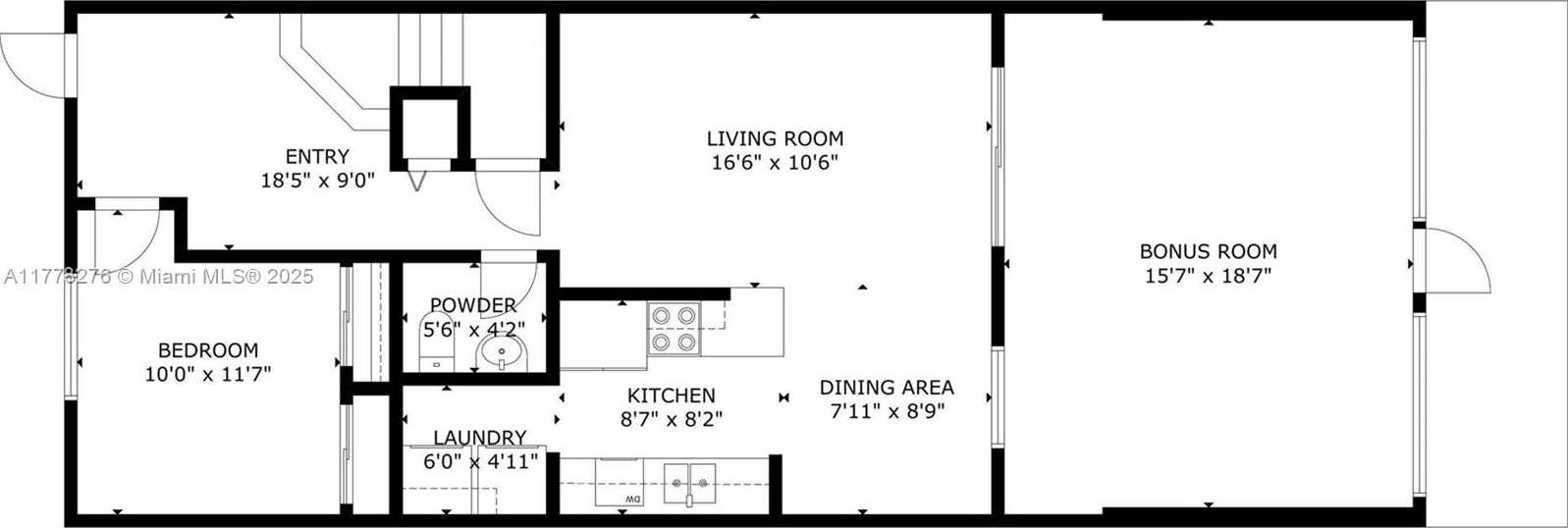
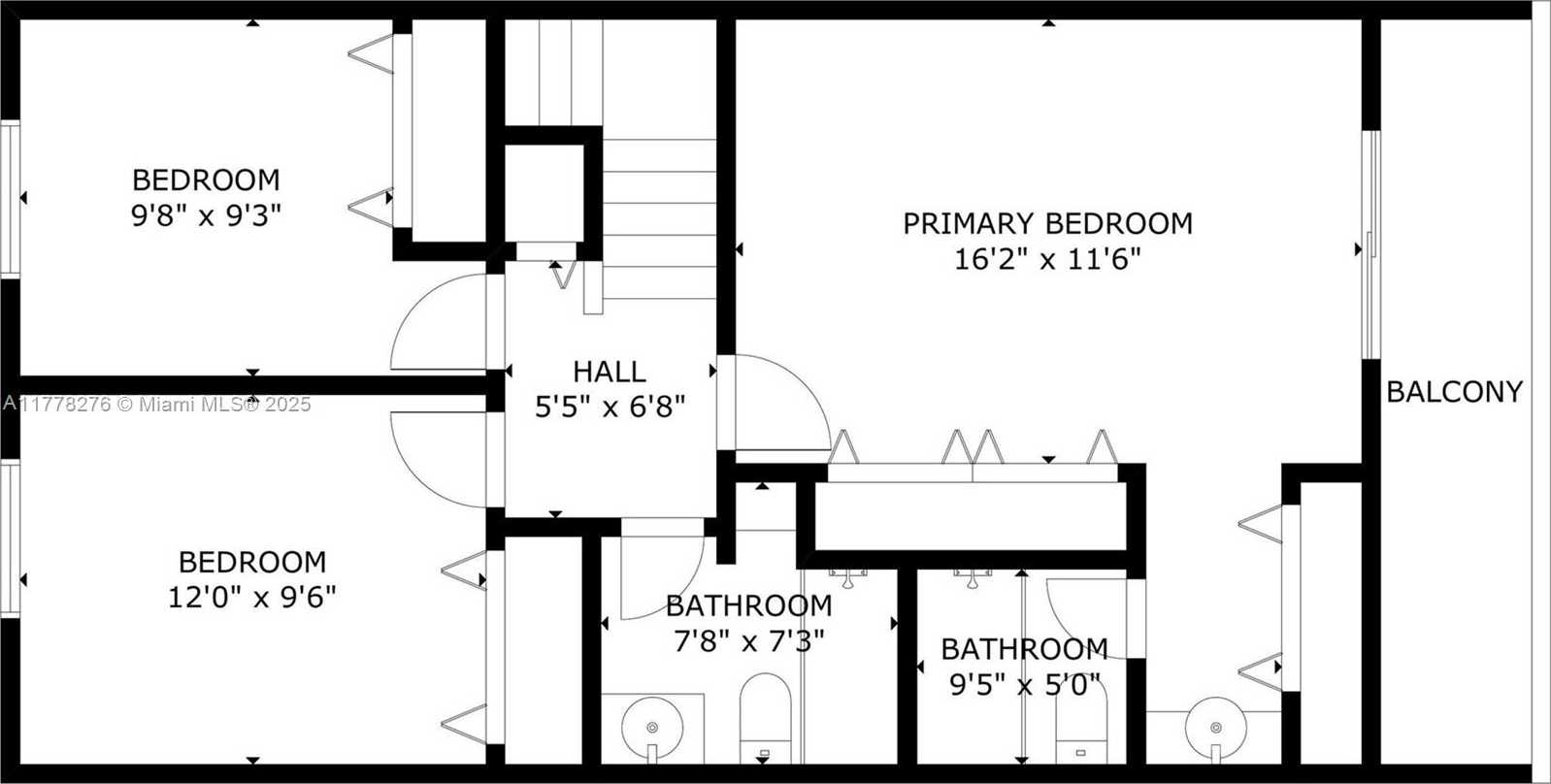
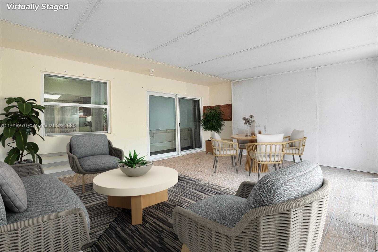
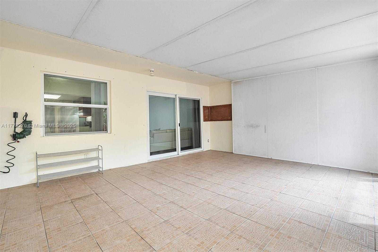
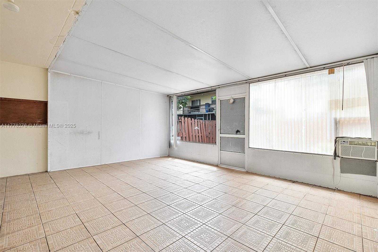
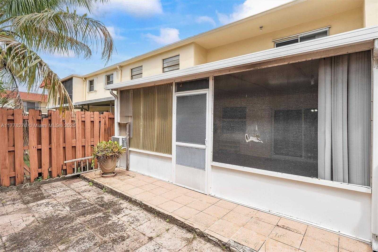
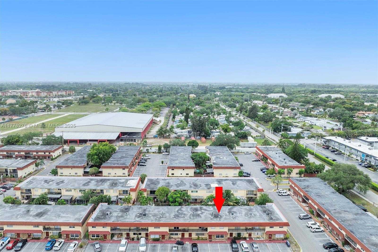
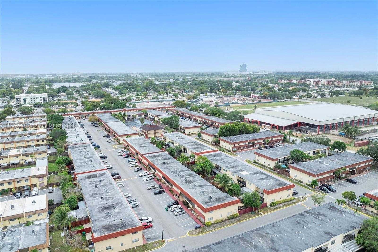
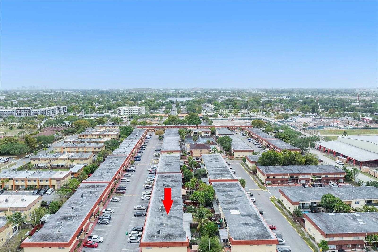
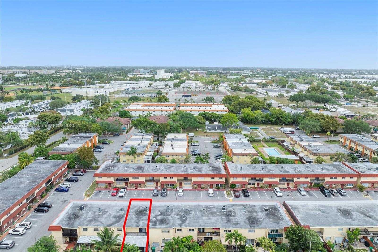
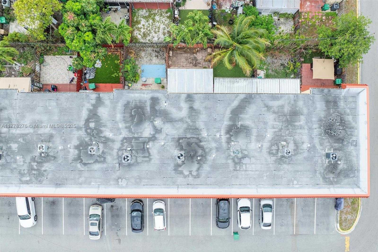
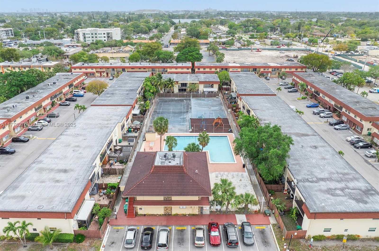
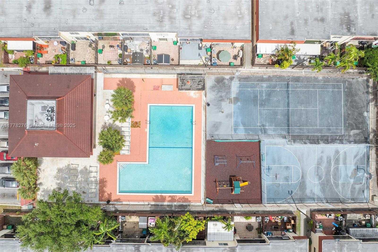
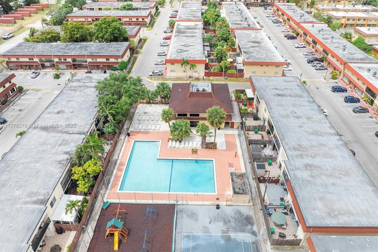
Contact us
Schedule Tour
| Address | 6668 SOUTH WEST 41ST PL #29, Davie |
| Building Name | BRENTWOOD TOWNHOUSE 1 |
| Type of Property | Townhouse |
| Price | $270,000 |
| Previous Price | $299,000 (1 days ago) |
| Property Status | Active |
| MLS Number | A11778276 |
| Bedrooms Number | 4 |
| Full Bathrooms Number | 2 |
| Half Bathrooms Number | 1 |
| Living Area | 1440 |
| Year Built | 1973 |
| Garage Spaces Number | 2 |
| Folio Number | 504127AB0290 |
| Days on Market | 136 |
Detailed Description: ***REDUCED TO SELL, OFFERING 1 YEAR HOA FEE PRE-PAID* Spacious 4-bedroom / 2.5-bathroom townhouse in Davie. Open layout featuring a spacious kitchen, one bedroom and guest bath conveniently located on the 1st floor. Generous primary suite with dual closets and private balcony. Tile flooring on 1st floor and wood laminate on 2nd floor. Laundry room with a full-size washer / dryer. Large fully fenced patio, with a covered area, perfect for entertaining. Impact sliding glass doors and windows on 1st floor. 2 assigned parking spaces. Unit updates include new A / C, Water Heater, Refrigerator, Dishwasher, Washer, and Dryer. Centrally located near top schools, universities, dining, shopping, and major highways. Bundled service pricing available for buyers. Connect with the listing agent for details.
Internet
Pets Allowed
Property added to favorites
Loan
Mortgage
Expert
Hide
Address Information
| State | Florida |
| City | Davie |
| County | Broward County |
| Zip Code | 33314 |
| Address | 6668 SOUTH WEST 41ST PL |
| Section | 27 |
| Zip Code (4 Digits) | 3320 |
Financial Information
| Price | $270,000 |
| Price per Foot | $0 |
| Previous Price | $299,000 |
| Folio Number | 504127AB0290 |
| Maintenance Charge Month | $840 |
| Association Fee Paid | Monthly |
| Association Fee | $840 |
| Tax Amount | $4,221 |
| Tax Year | 2024 |
| Possession Information | Funding |
Full Descriptions
| Detailed Description | ***REDUCED TO SELL, OFFERING 1 YEAR HOA FEE PRE-PAID* Spacious 4-bedroom / 2.5-bathroom townhouse in Davie. Open layout featuring a spacious kitchen, one bedroom and guest bath conveniently located on the 1st floor. Generous primary suite with dual closets and private balcony. Tile flooring on 1st floor and wood laminate on 2nd floor. Laundry room with a full-size washer / dryer. Large fully fenced patio, with a covered area, perfect for entertaining. Impact sliding glass doors and windows on 1st floor. 2 assigned parking spaces. Unit updates include new A / C, Water Heater, Refrigerator, Dishwasher, Washer, and Dryer. Centrally located near top schools, universities, dining, shopping, and major highways. Bundled service pricing available for buyers. Connect with the listing agent for details. |
| Property View | Garden View |
| Floor Description | Tile, Vinyl |
| Interior Features | First Floor Entry, Split Bedroom, Utility Room / Laundry |
| Exterior Features | Open Balcony |
| Equipment Appliances | Dishwasher, Electric Range, Refrigerator |
| Amenities | Basketball Court, Child Play Area, Clubhouse-Clubroom, Community Room, Exterior Lighting, Pool |
| Cooling Description | Ceiling Fan (s), Central Air, Electric |
| Heating Description | Central, Electric |
| Parking Description | 2 Or More Spaces, Assigned, Guest |
| Pet Restrictions | Restrictions Or Possible Restrictions |
Property parameters
| Bedrooms Number | 4 |
| Full Baths Number | 2 |
| Half Baths Number | 1 |
| Balcony Includes | 1 |
| Living Area | 1440 |
| Year Built | 1973 |
| Type of Property | Townhouse |
| Building Name | BRENTWOOD TOWNHOUSE 1 |
| Development Name | BRENTWOOD TOWNHOUSE 1 |
| Construction Type | Concrete Block Construction |
| Street Direction | South West |
| Garage Spaces Number | 2 |
| Listed with | Redfin Corporation |
