3518 SEGOVIA ST, Coral Gables
$3,850,000 USD 3 3.5
Pictures
Map
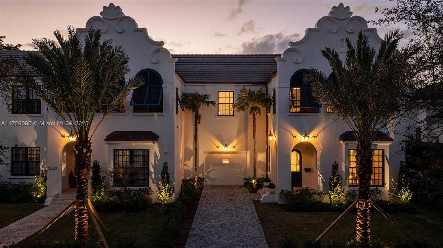

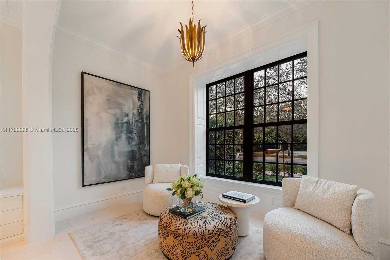
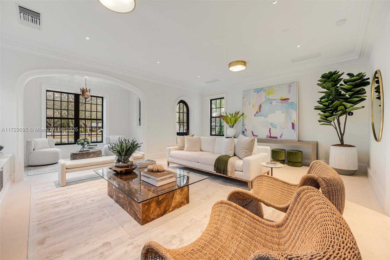
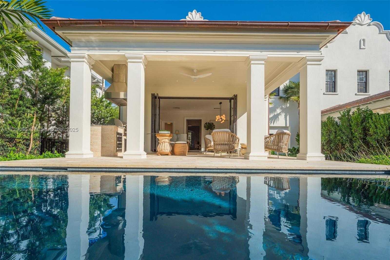
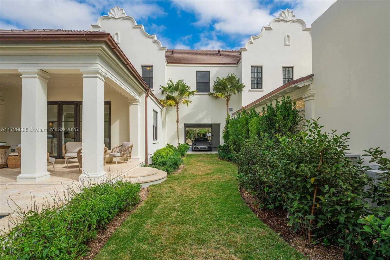
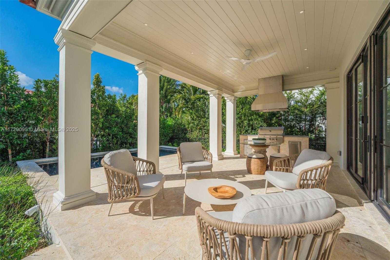
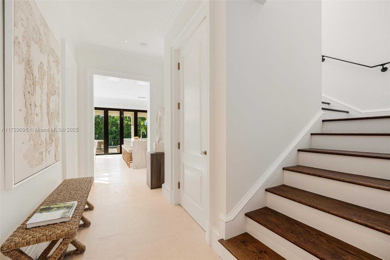
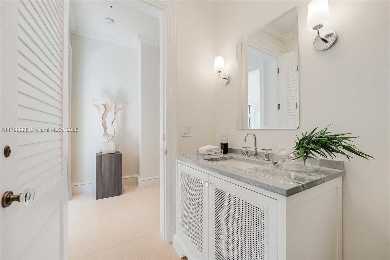
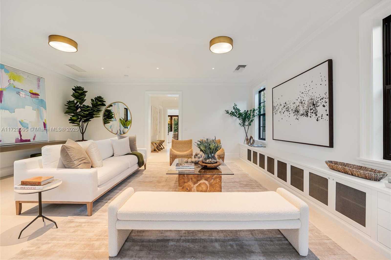
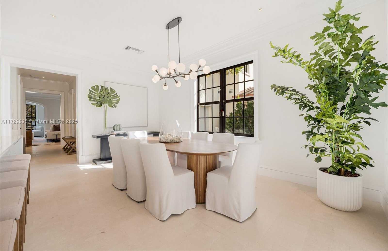
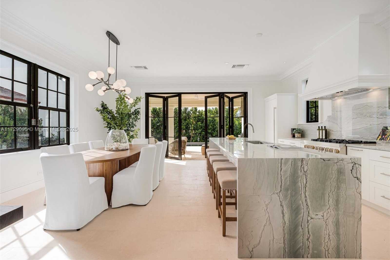
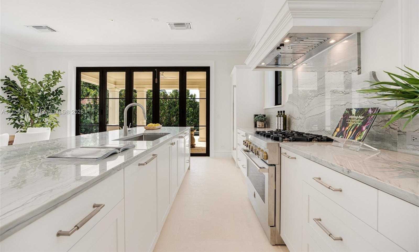
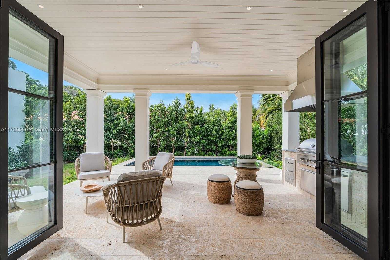
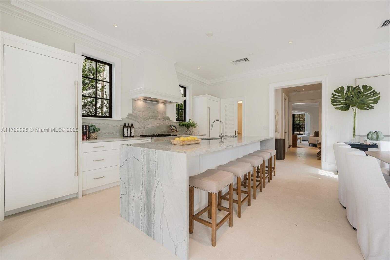
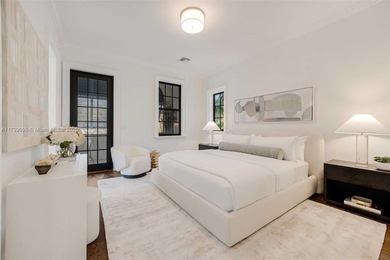
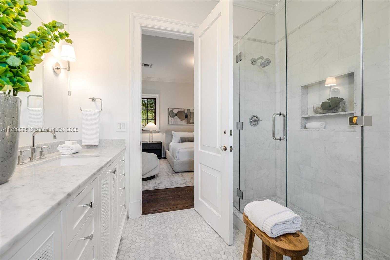
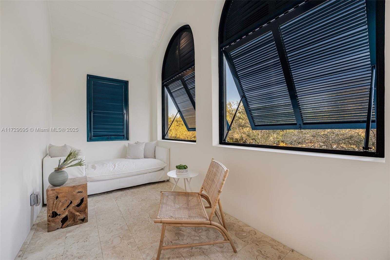
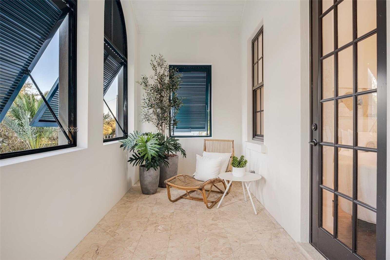
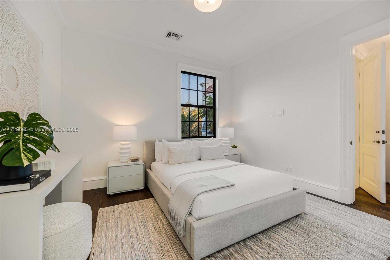
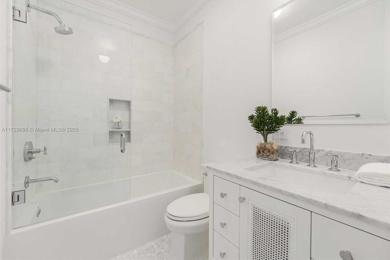
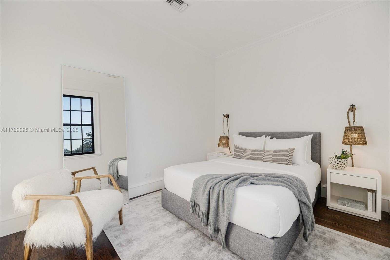
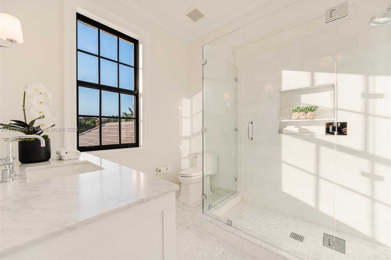
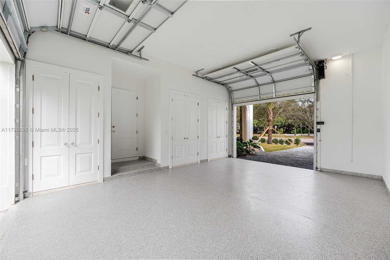
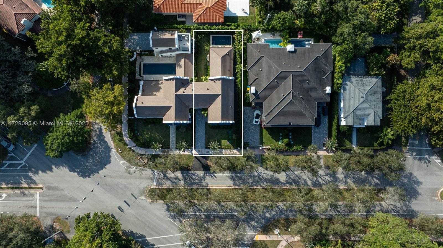
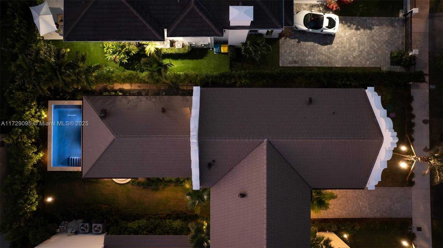
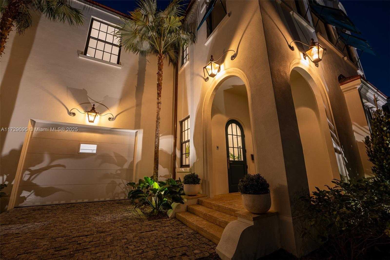
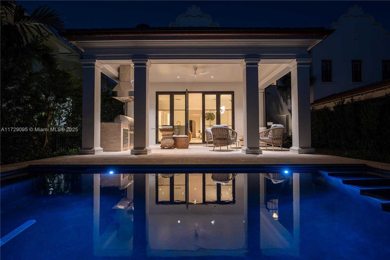
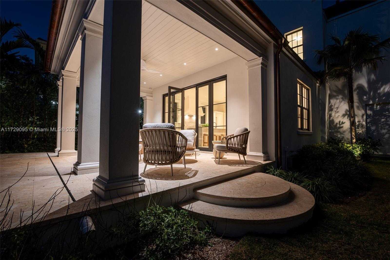
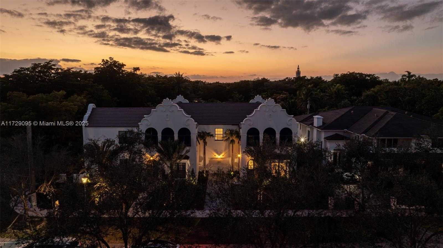
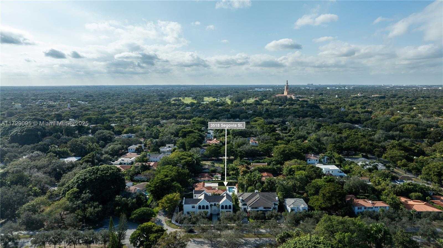
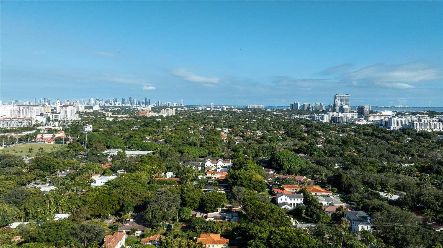
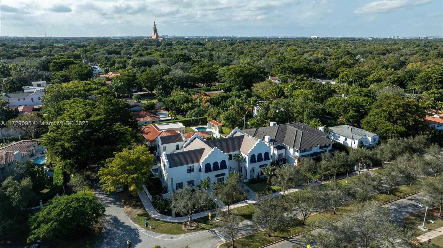
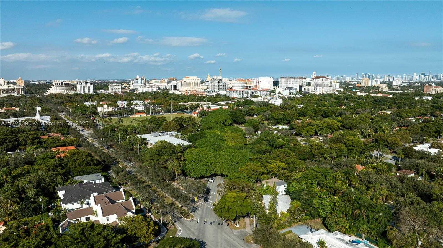
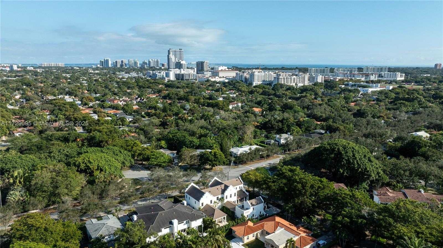
Contact us
Schedule Tour
| Address | 3518 SEGOVIA ST, Coral Gables |
| Building Name | C GAB COUNTRY CLUB SEC 6 |
| Type of Property | Townhouse |
| Price | $3,850,000 |
| Previous Price | $4,200,000 (8 days ago) |
| Property Status | Active |
| MLS Number | A11729095 |
| Bedrooms Number | 3 |
| Full Bathrooms Number | 3 |
| Half Bathrooms Number | 1 |
| Living Area | 2702 |
| Year Built | 2025 |
| Garage Spaces Number | 1 |
| Folio Number | 03-41-17-004-1660 |
| Days on Market | 153 |
Detailed Description: Discover “The Dutch at Segovia, ” a newly constructed urban villa inspired by Cape Dutch architecture, perfectly situated on Segovia Boulevard. Designed by the acclaimed De La Guardia Victoria Architects, this three-bedroom, three-and-a-half-bath residence blends timeless elegance with modern indoor-outdoor living. Ideal for relaxation and entertainment. Luxurious bifold doors lead to a private terrace with outdoor kitchen and pool and expansive windows bring abundant natural light indoors. The villa includes a versatile one-car garage with dual doors providing access to your private courtyard. The second-floor principal suite opens to an outdoor loggia. The property is elevator and generator ready. It’s the ultimate in-town home.
Internet
Pets Allowed
Property added to favorites
Loan
Mortgage
Expert
Hide
Address Information
| State | Florida |
| City | Coral Gables |
| County | Miami-Dade County |
| Zip Code | 33134 |
| Address | 3518 SEGOVIA ST |
| Section | 17 |
| Zip Code (4 Digits) | 7032 |
Financial Information
| Price | $3,850,000 |
| Price per Foot | $0 |
| Previous Price | $4,200,000 |
| Folio Number | 03-41-17-004-1660 |
| Association Fee Paid | Monthly |
| Tax Amount | $23,225 |
| Tax Year | 2024 |
| Possession Information | Funding |
Full Descriptions
| Detailed Description | Discover “The Dutch at Segovia, ” a newly constructed urban villa inspired by Cape Dutch architecture, perfectly situated on Segovia Boulevard. Designed by the acclaimed De La Guardia Victoria Architects, this three-bedroom, three-and-a-half-bath residence blends timeless elegance with modern indoor-outdoor living. Ideal for relaxation and entertainment. Luxurious bifold doors lead to a private terrace with outdoor kitchen and pool and expansive windows bring abundant natural light indoors. The villa includes a versatile one-car garage with dual doors providing access to your private courtyard. The second-floor principal suite opens to an outdoor loggia. The property is elevator and generator ready. It’s the ultimate in-town home. |
| Property View | Garden View |
| Floor Description | Marble, Other, Wood |
| Interior Features | First Floor Entry, Built-in Features, Fire Sprinklers, French Doors, Pantry, Pull Down Stairs, Volume Ceil |
| Exterior Features | Barbeque, Courtyard |
| Equipment Appliances | Bottled Gas, Dishwasher, Disposal, Dryer, Electric Water Heater, Microwave, Gas Range, Refrigerator, Washer |
| Amenities | Other Membership Available |
| Cooling Description | Central Air, Electric |
| Heating Description | Central, Electric |
| Parking Description | 2 Or More Spaces, Other, No Rv / Boats, No Trucks / Trailers |
| Pet Restrictions | Restrictions Or Possible Restrictions |
Property parameters
| Bedrooms Number | 3 |
| Full Baths Number | 3 |
| Half Baths Number | 1 |
| Balcony Includes | 1 |
| Living Area | 2702 |
| Year Built | 2025 |
| Type of Property | Townhouse |
| Building Name | C GAB COUNTRY CLUB SEC 6 |
| Development Name | C GAB COUNTRY CLUB SEC 6 |
| Construction Type | Concrete Block Construction,CBS Construction |
| Garage Spaces Number | 1 |
| Listed with | One Sotheby’s International Realty |
