11010 SOUTH WEST 69TH AVE, Pinecrest
$50,000 USD 7 7.5
Pictures
Map
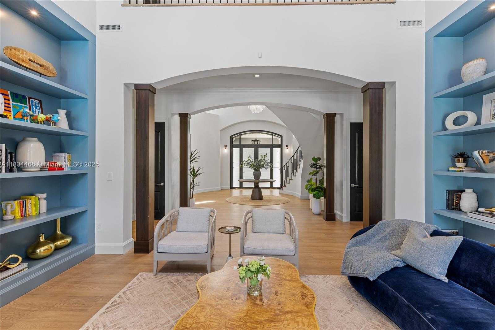

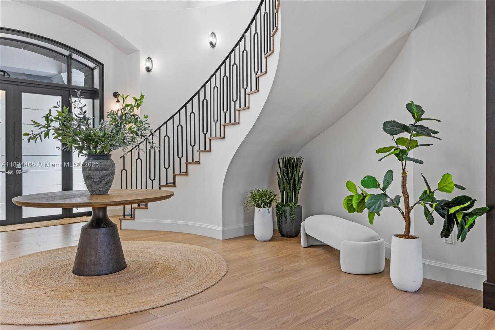
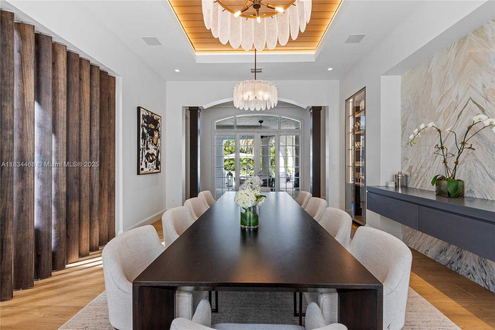
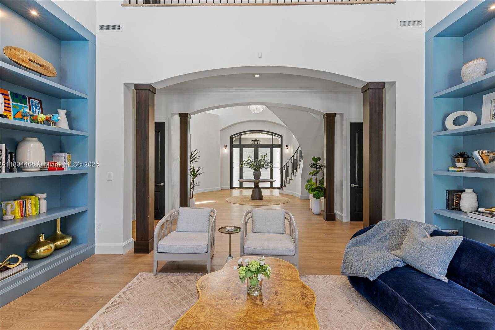
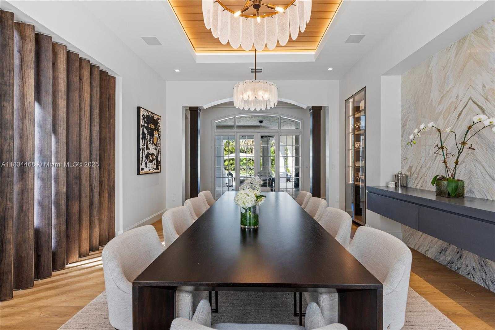
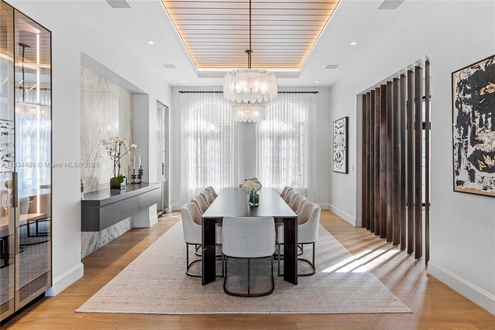
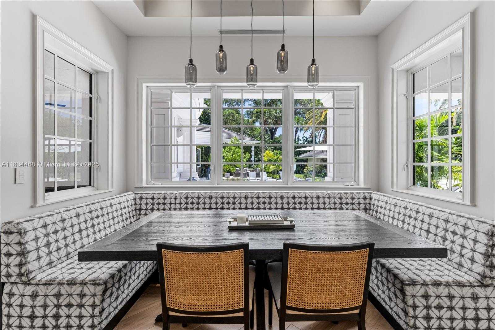
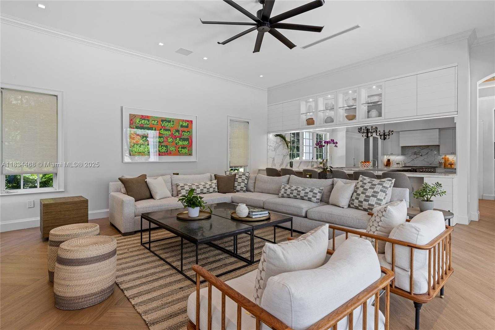
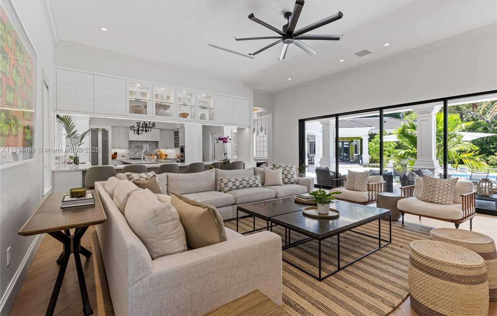
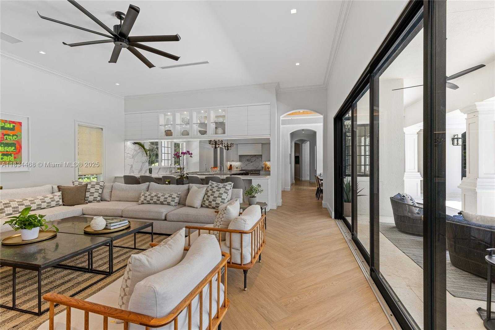
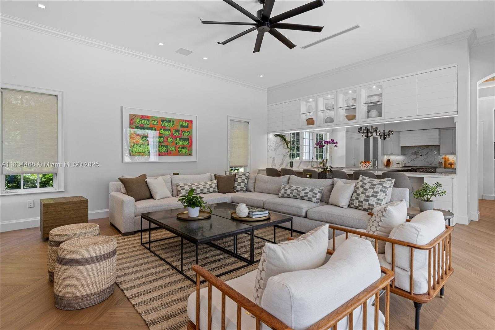
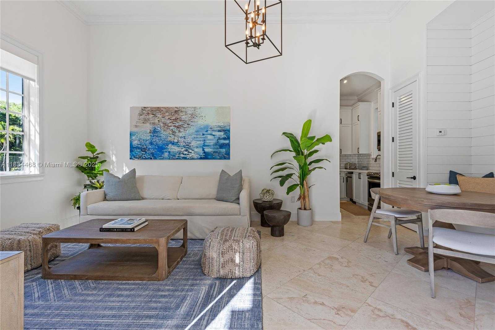
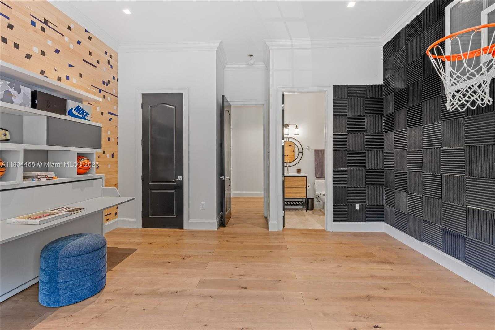
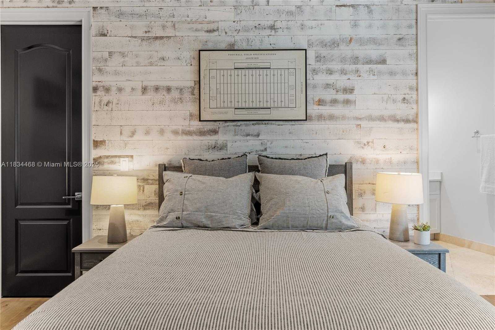
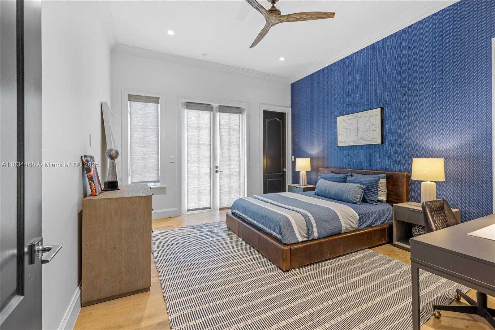
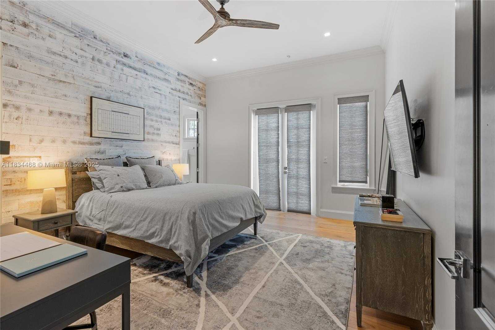
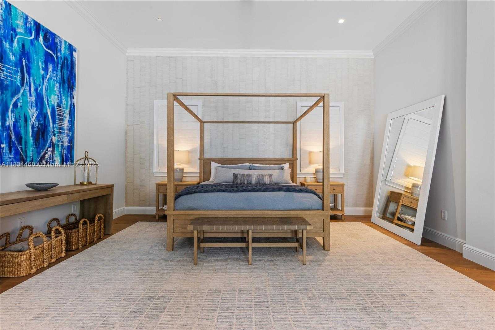
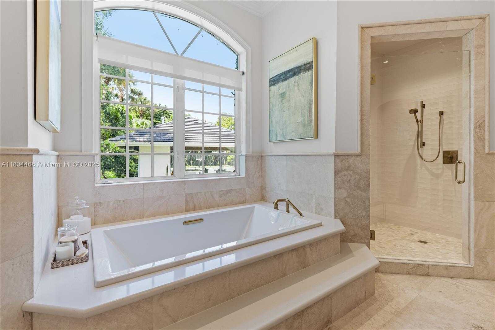
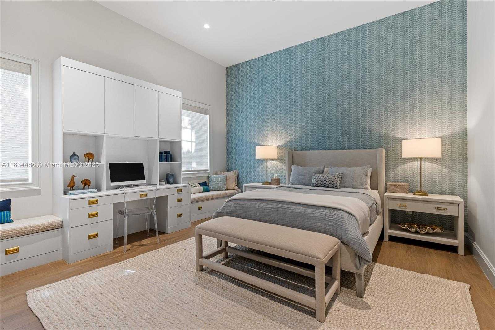
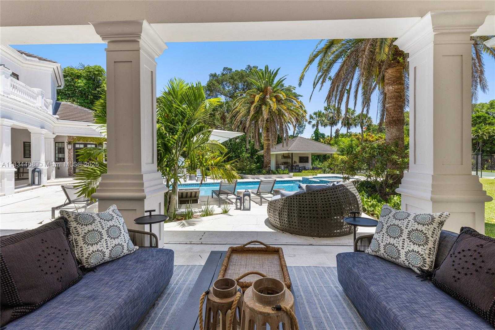
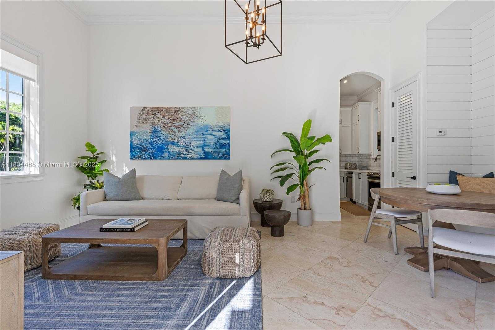
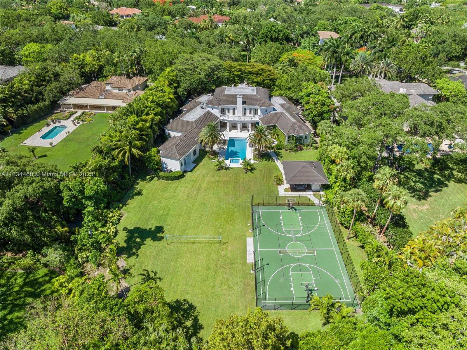
Contact us
Schedule Tour
| Address | 11010 SOUTH WEST 69TH AVE, Pinecrest |
| Building Name | HELMS COUNTRY ESTATES RE- |
| Type of Property | Single Family Residence |
| Property Style | Single Family-Seasonal, House |
| Price | $50,000 |
| Property Status | Active |
| MLS Number | A11834468 |
| Bedrooms Number | 7 |
| Full Bathrooms Number | 7 |
| Half Bathrooms Number | 1 |
| Living Area | 7073 |
| Lot Size | 65340 |
| Year Built | 2002 |
| Garage Spaces Number | 4 |
| Rent Period | Monthly |
| Folio Number | 20-50-11-005-0660 |
| Zoning Information | 2300 |
| Days on Market | 6 |
Detailed Description: Fully renovated two-story home 1.5-acre lot on one of the best blocks in north Pinecrest. Beautifully appointed main house 6 beds and 6.5 baths plus stand-alone 1 bed 1 bath guest house with full kitchen. Outdoor cabana, regulation-size basketball court. Spacious master suite and guest room on the ground level 3 ensuite bedrooms on the 2nd floor, large playroom, a 10 seat theater, living room, dining room. Spacious chef’s kitchen w / large island, eating area and state of art appliances. Renovated pool deck w / heating-cooling in-ground pool and spa, resort style deck, covered eating spaces.
Internet
Waterfront
Pets Allowed
Pool
Property added to favorites
Loan
Mortgage
Expert
Hide
Address Information
| State | Florida |
| City | Pinecrest |
| County | Miami-Dade County |
| Zip Code | 33156 |
| Address | 11010 SOUTH WEST 69TH AVE |
| Section | 11 |
| Zip Code (4 Digits) | 3983 |
Financial Information
| Price | $50,000 |
| Price per Foot | $0 |
| Folio Number | 20-50-11-005-0660 |
| Rent Period | Monthly |
Full Descriptions
| Detailed Description | Fully renovated two-story home 1.5-acre lot on one of the best blocks in north Pinecrest. Beautifully appointed main house 6 beds and 6.5 baths plus stand-alone 1 bed 1 bath guest house with full kitchen. Outdoor cabana, regulation-size basketball court. Spacious master suite and guest room on the ground level 3 ensuite bedrooms on the 2nd floor, large playroom, a 10 seat theater, living room, dining room. Spacious chef’s kitchen w / large island, eating area and state of art appliances. Renovated pool deck w / heating-cooling in-ground pool and spa, resort style deck, covered eating spaces. |
| Property View | Garden, Other, Pool |
| Water Access | None |
| Waterfront Description | Waterfront |
| Design Description | Other, Split Level |
| Roof Description | Aluminum |
| Floor Description | Marble, Other |
| Interior Features | First Floor Entry, Built-in Features, Closet Cabinetry, Cooking Island, Entrance Foyer, Walk-In Closet (s) |
| Exterior Features | Barbeque, Built-In Grill, Lighting |
| Furnished Information | Furnished |
| Equipment Appliances | Dishwasher, Dryer, Electric Water Heater, Microwave, Other Equipment / Appliances, Refrigerator, Washer |
| Pool Description | In Ground, Other, Private |
| Amenities | Activity Room, Handball / Basketball, Other |
| Cooling Description | Central Air |
| Heating Description | Central |
| Sewer Description | Both Septic And Sewer |
| Pet Restrictions | Restrictions Or Possible Restrictions |
Property parameters
| Bedrooms Number | 7 |
| Full Baths Number | 7 |
| Half Baths Number | 1 |
| Balcony Includes | 1 |
| Living Area | 7073 |
| Lot Size | 65340 |
| Zoning Information | 2300 |
| Year Built | 2002 |
| Type of Property | Single Family Residence |
| Style | Single Family-Seasonal, House |
| Building Name | HELMS COUNTRY ESTATES RE- |
| Development Name | HELMS COUNTRY ESTATES RE- |
| Construction Type | Concrete Block Construction |
| Street Direction | South West |
| Garage Spaces Number | 4 |
| Listed with | Douglas Elliman |
