7740 SOUTH WEST 52ND AVE, Miami
$48,000 USD 6 7.5
Pictures
Map
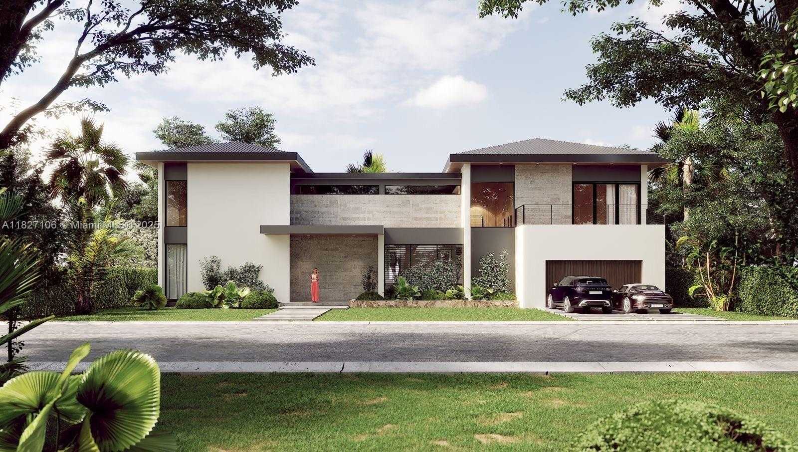

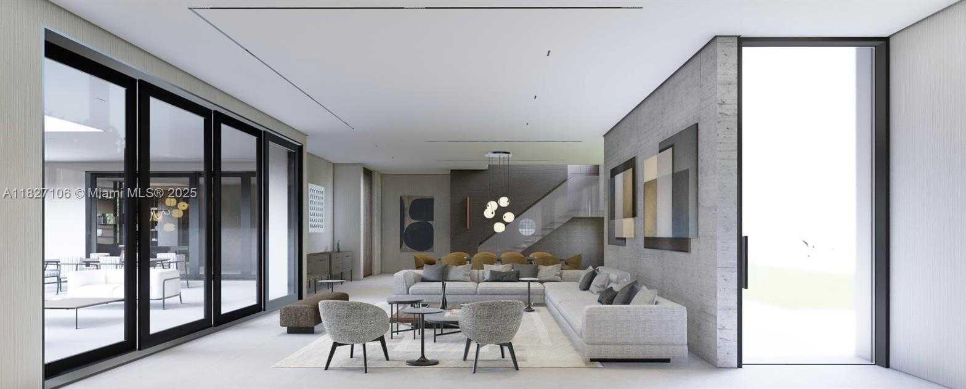
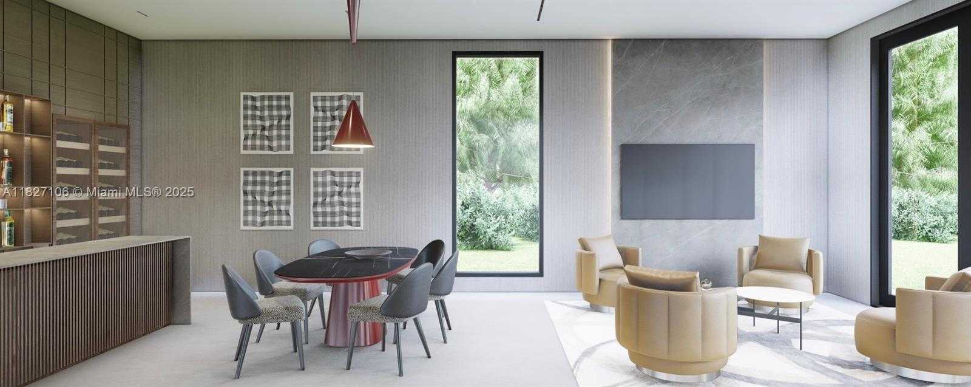
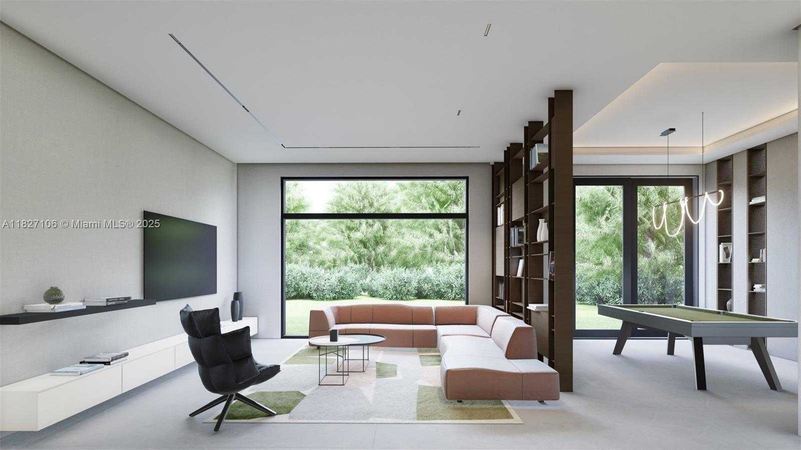
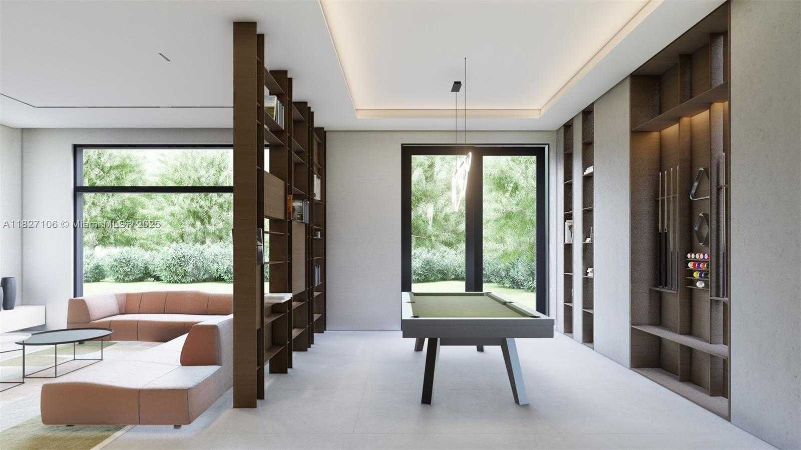
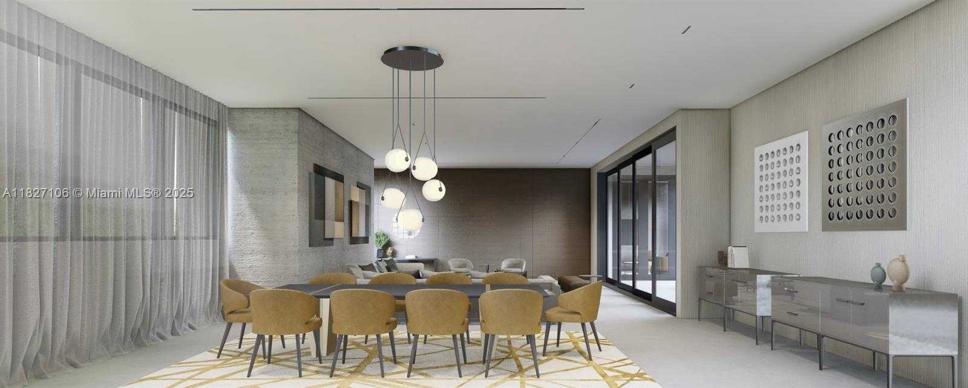
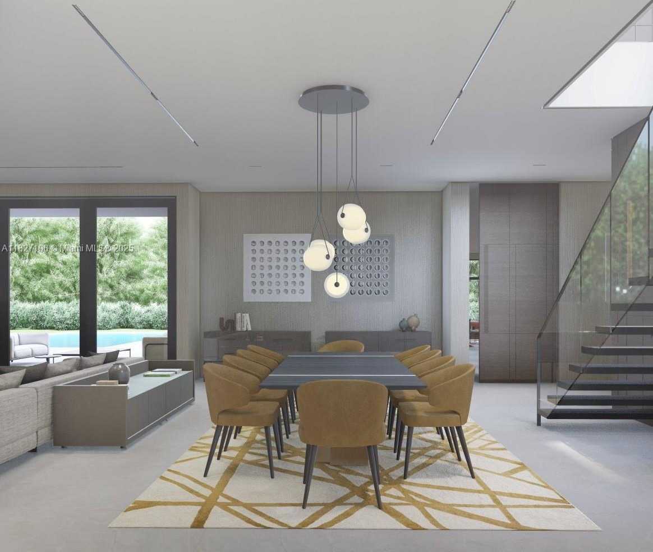
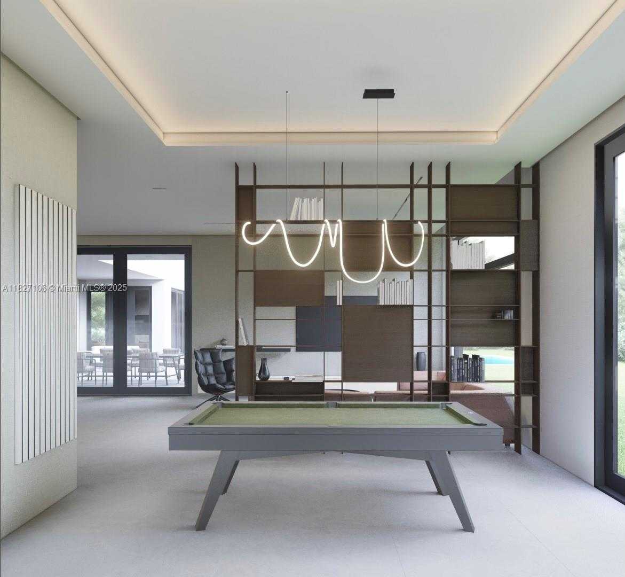
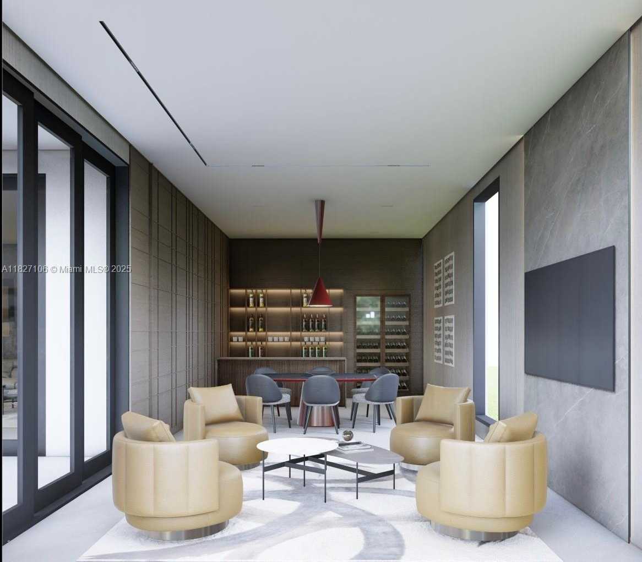
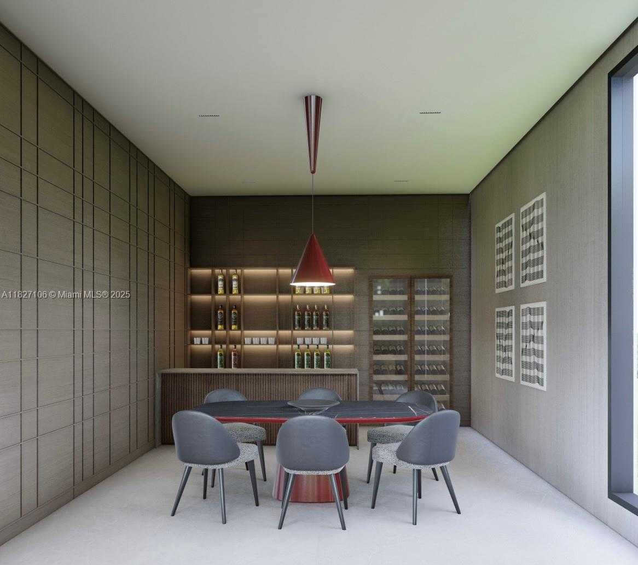
Contact us
Schedule Tour
| Address | 7740 SOUTH WEST 52ND AVE, Miami |
| Building Name | AMD PLAT OF HIGH PINES |
| Type of Property | Single Family Residence |
| Property Style | Single Family-Annual, House |
| Price | $48,000 |
| Property Status | Active |
| MLS Number | A11827106 |
| Bedrooms Number | 6 |
| Full Bathrooms Number | 7 |
| Half Bathrooms Number | 1 |
| Living Area | 6936 |
| Lot Size | 12150 |
| Year Built | 2025 |
| Garage Spaces Number | 2 |
| Rent Period | Monthly |
| Folio Number | 30-41-31-018-0550 |
| Zoning Information | 0100 |
| Days on Market | 6 |
Detailed Description: Located in one of Miami’s most desirable neighborhoods this 6-bedroom, 7.5-bathroom modern masterpiece is the ultimate entertainer’s dream. Soaring 11-ft ceilings and expansive windows flood the home with natural light, highlighting the elegant Spanish grey tile flooring throughout the first level and bathrooms. Second floor feat engineered Spanish wood, creating a warm yet sophisticated ambiance. Every bedroom is en-suite with spacious walk-in closets, offering privacy and luxury for all. The chef’s kitchen features custom Italian cabinetry by Scavolini, premium Gaggenau appliances, and a high-end summer kitchen designed by John Michael Studios—perfect for indoor-outdoor living. Enjoy a saltwater heated pool, full smart home automation wiring, and seamless designer finishes throughout.
Internet
Pets Allowed
Property added to favorites
Loan
Mortgage
Expert
Hide
Address Information
| State | Florida |
| City | Miami |
| County | Miami-Dade County |
| Zip Code | 33143 |
| Address | 7740 SOUTH WEST 52ND AVE |
| Section | 31 |
| Zip Code (4 Digits) | 5942 |
Financial Information
| Price | $48,000 |
| Price per Foot | $0 |
| Folio Number | 30-41-31-018-0550 |
| Rent Period | Monthly |
Full Descriptions
| Detailed Description | Located in one of Miami’s most desirable neighborhoods this 6-bedroom, 7.5-bathroom modern masterpiece is the ultimate entertainer’s dream. Soaring 11-ft ceilings and expansive windows flood the home with natural light, highlighting the elegant Spanish grey tile flooring throughout the first level and bathrooms. Second floor feat engineered Spanish wood, creating a warm yet sophisticated ambiance. Every bedroom is en-suite with spacious walk-in closets, offering privacy and luxury for all. The chef’s kitchen features custom Italian cabinetry by Scavolini, premium Gaggenau appliances, and a high-end summer kitchen designed by John Michael Studios—perfect for indoor-outdoor living. Enjoy a saltwater heated pool, full smart home automation wiring, and seamless designer finishes throughout. |
| Property View | Garden, Other |
| Design Description | First Floor Entry |
| Roof Description | Metal Roof |
| Floor Description | Tile, Wood |
| Interior Features | First Floor Entry, Built-in Features, Closet Cabinetry, Cooking Island, Custom Mirrors, Walk-In Closet (s) |
| Exterior Features | Built-In Grill, Lighting, Fruit Trees |
| Furnished Information | Unfurnished |
| Equipment Appliances | Electric Water Heater, Dishwasher, Disposal, Dryer, Ice Maker, Microwave, Electric Range, Refrigerator, Self Cleaning Oven, Wall Oven, Washer |
| Pool Description | Above Ground |
| Cooling Description | Central Air, Electric |
| Heating Description | Central, Electric |
| Water Description | Municipal Water |
| Sewer Description | Sewer |
| Parking Description | 2 Spaces, Additional Spaces Available |
| Pet Restrictions | Restrictions Or Possible Restrictions |
Property parameters
| Bedrooms Number | 6 |
| Full Baths Number | 7 |
| Half Baths Number | 1 |
| Balcony Includes | 1 |
| Living Area | 6936 |
| Lot Size | 12150 |
| Zoning Information | 0100 |
| Year Built | 2025 |
| Type of Property | Single Family Residence |
| Style | Single Family-Annual, House |
| Building Name | AMD PLAT OF HIGH PINES |
| Development Name | AMD PLAT OF HIGH PINES |
| Construction Type | CBS Construction |
| Stories Number | 2 |
| Street Direction | South West |
| Garage Spaces Number | 2 |
| Listed with | Fortune Christie’s Intl R.E. |
