5100 SOUTH WEST 86TH ST, Miami
$7,850,000 USD 6 5
Pictures
Map
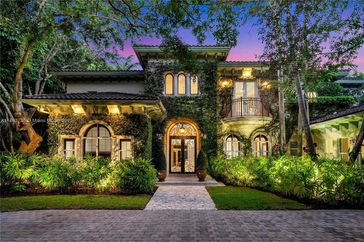

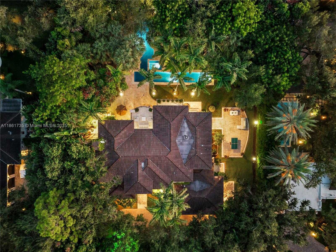
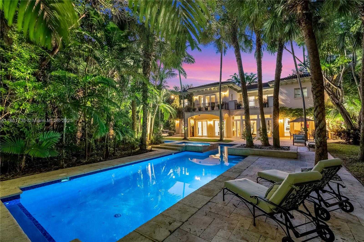
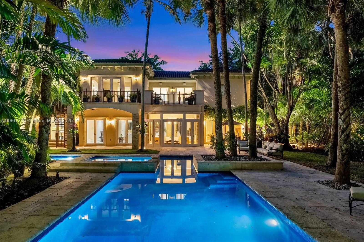
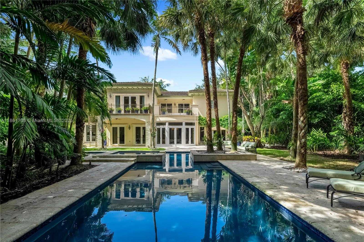
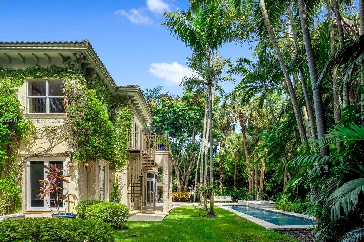
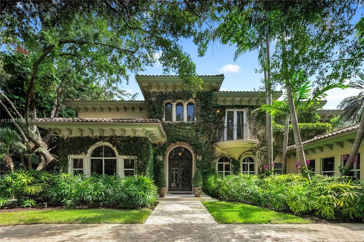
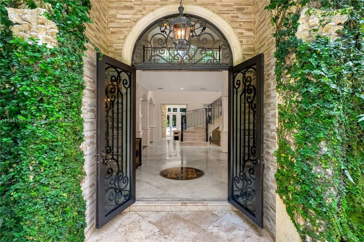
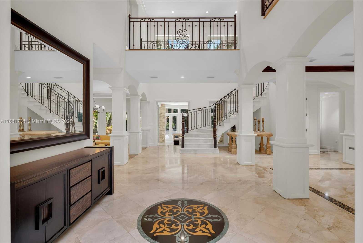
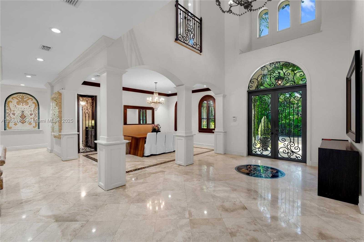
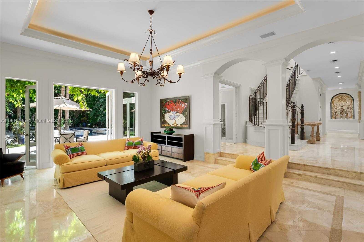
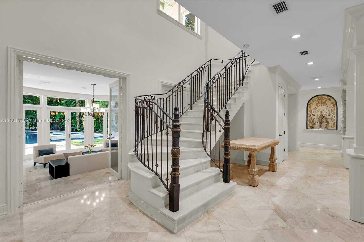
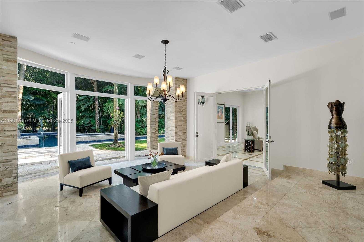
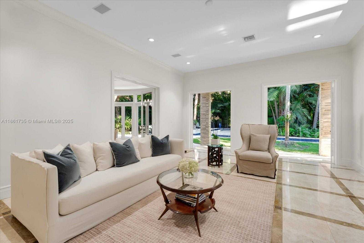
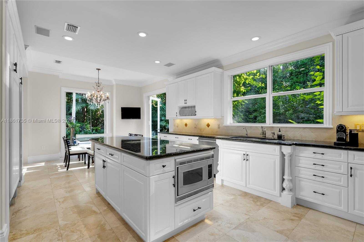
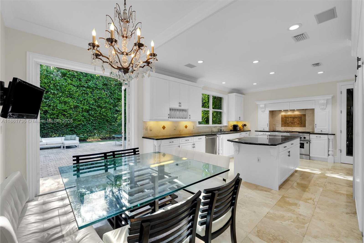
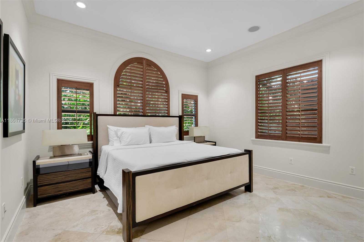
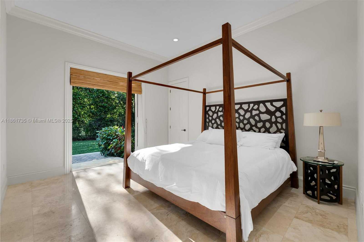
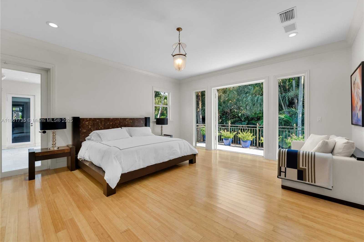
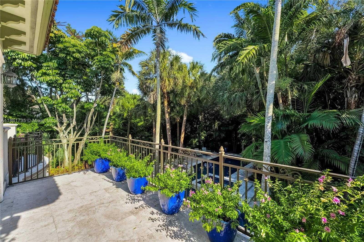
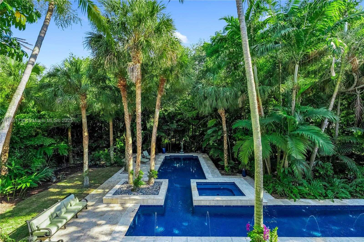
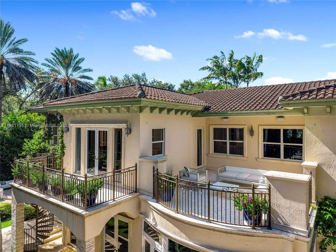
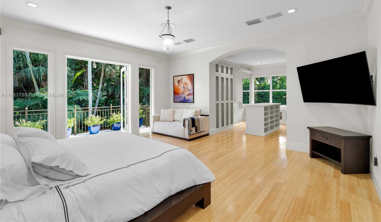
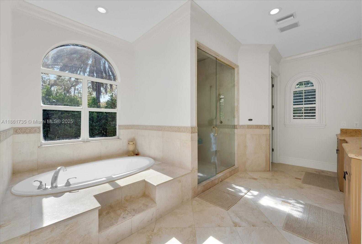
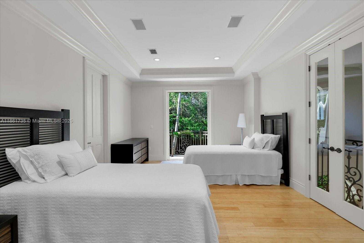
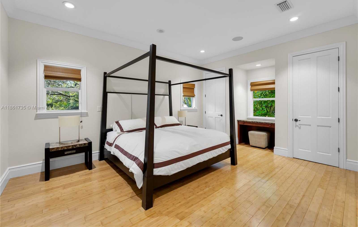
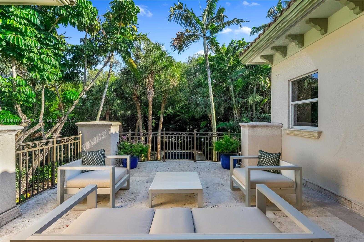
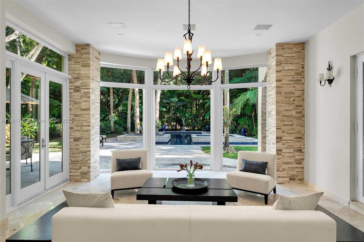
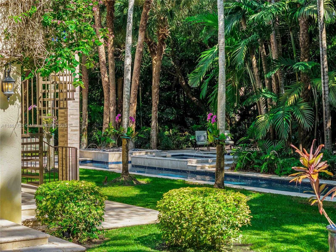
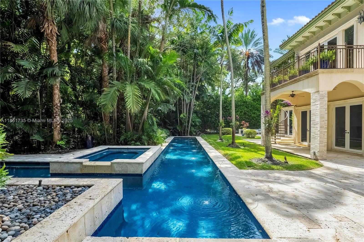
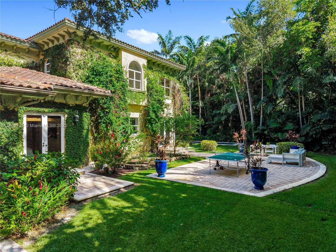
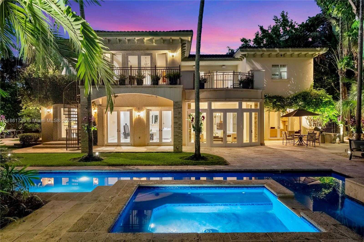
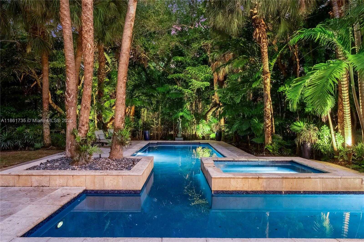
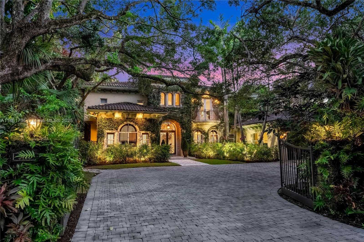
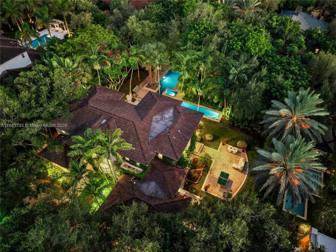
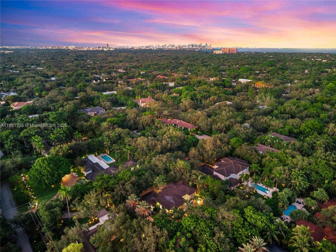
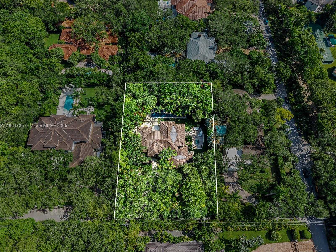
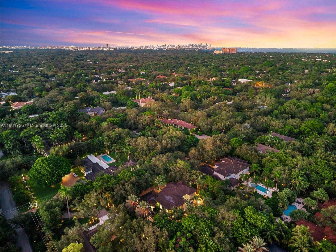
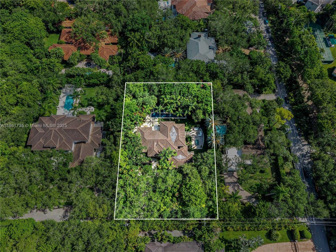
Contact us
Schedule Tour
| Address | 5100 SOUTH WEST 86TH ST, Miami |
| Building Name | KINGSLEYS SUB |
| Type of Property | Single Family Residence |
| Property Style | Pool Only |
| Price | $7,850,000 |
| Property Status | Active |
| MLS Number | A11861735 |
| Bedrooms Number | 6 |
| Full Bathrooms Number | 5 |
| Living Area | 6580 |
| Lot Size | 29403 |
| Year Built | 2001 |
| Garage Spaces Number | 2 |
| Folio Number | 30-41-31-016-0511 |
| Zoning Information | 2300 |
| Days on Market | 1 |
Detailed Description: Nestled on a highly sought-after, quiet street in Ponce Davis, this privately gated mediterranean estate sits on a 29,403 sq.ft lot with 6 bedrooms and 5 baths boasting 7,251 sq.ft total. Surrounded by lush landscaping, equipped with top of the line appliances, electric fireplace, generator, exterior lighting, surround sound system, plenty of outdoor space, a spa- with two over sized 10 foot deep heated pool with a fountain feature and a 2 car garage.
Internet
Pets Allowed
Property added to favorites
Loan
Mortgage
Expert
Hide
Address Information
| State | Florida |
| City | Miami |
| County | Miami-Dade County |
| Zip Code | 33143 |
| Address | 5100 SOUTH WEST 86TH ST |
| Section | 31 |
| Zip Code (4 Digits) | 8500 |
Financial Information
| Price | $7,850,000 |
| Price per Foot | $0 |
| Folio Number | 30-41-31-016-0511 |
| Tax Amount | $67,621 |
| Tax Year | 2024 |
Full Descriptions
| Detailed Description | Nestled on a highly sought-after, quiet street in Ponce Davis, this privately gated mediterranean estate sits on a 29,403 sq.ft lot with 6 bedrooms and 5 baths boasting 7,251 sq.ft total. Surrounded by lush landscaping, equipped with top of the line appliances, electric fireplace, generator, exterior lighting, surround sound system, plenty of outdoor space, a spa- with two over sized 10 foot deep heated pool with a fountain feature and a 2 car garage. |
| Property View | Garden |
| Water Access | None |
| Design Description | Detached, Two Story, Mediterranean |
| Roof Description | Barrel Roof |
| Floor Description | Marble, Wood |
| Interior Features | First Floor Entry, Built-in Features, Cooking Island, Entrance Foyer, French Doors, Pantry, Volume Ceiling |
| Exterior Features | Lighting, Open Balcony |
| Furnished Information | Unfurnished |
| Equipment Appliances | Dishwasher, Disposal, Dryer, Gas Water Heater, Microwave, Gas Range, Refrigerator, Washer |
| Pool Description | In Ground |
| Cooling Description | Central Air |
| Heating Description | Central |
| Water Description | Municipal Water |
| Sewer Description | Public Sewer |
| Parking Description | Driveway |
| Pet Restrictions | Yes |
Property parameters
| Bedrooms Number | 6 |
| Full Baths Number | 5 |
| Living Area | 6580 |
| Lot Size | 29403 |
| Zoning Information | 2300 |
| Year Built | 2001 |
| Type of Property | Single Family Residence |
| Style | Pool Only |
| Building Name | KINGSLEYS SUB |
| Development Name | KINGSLEYS SUB |
| Construction Type | CBS Construction |
| Street Direction | South West |
| Garage Spaces Number | 2 |
| Listed with | One Sotheby’s International Realty |
